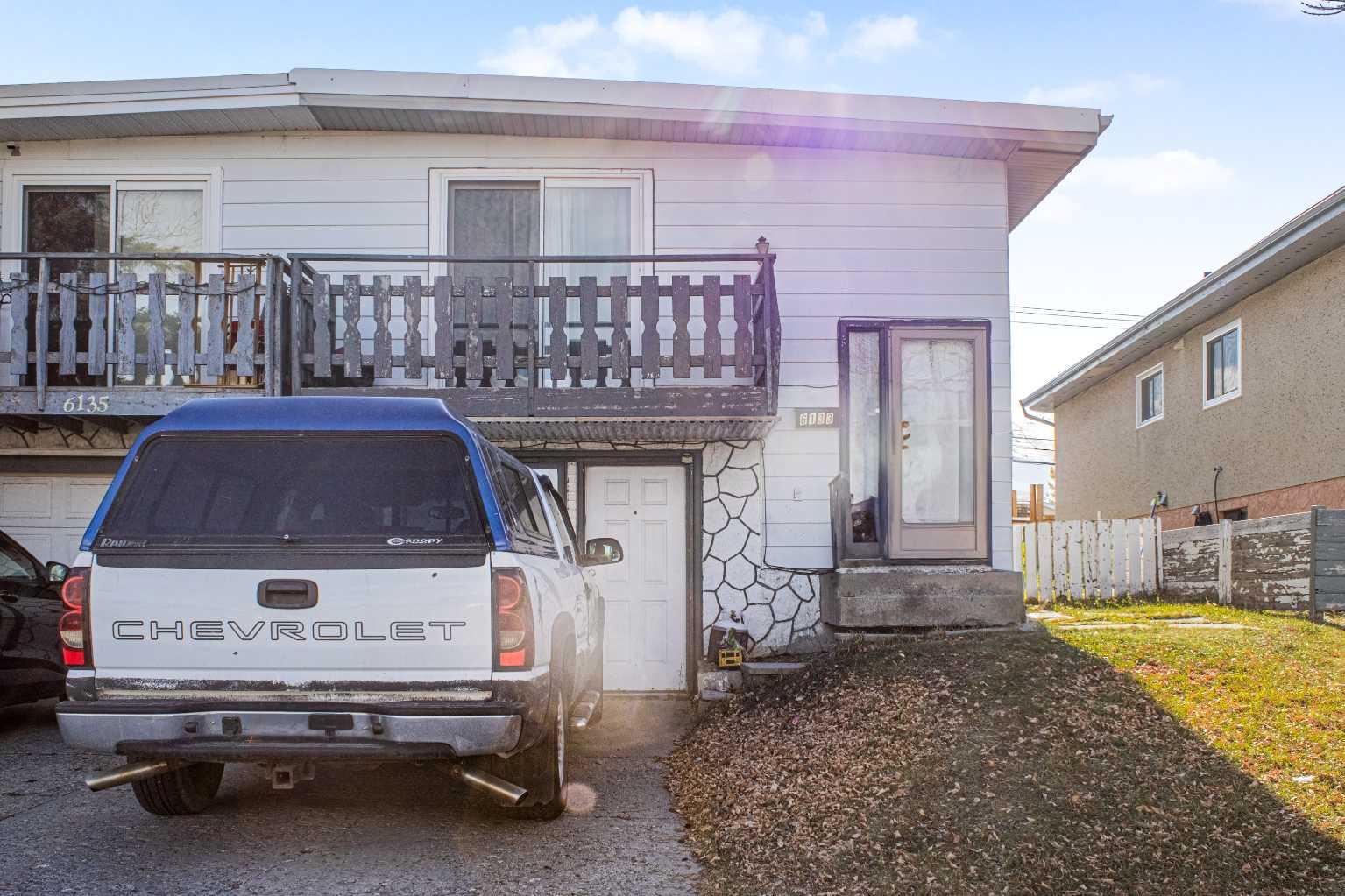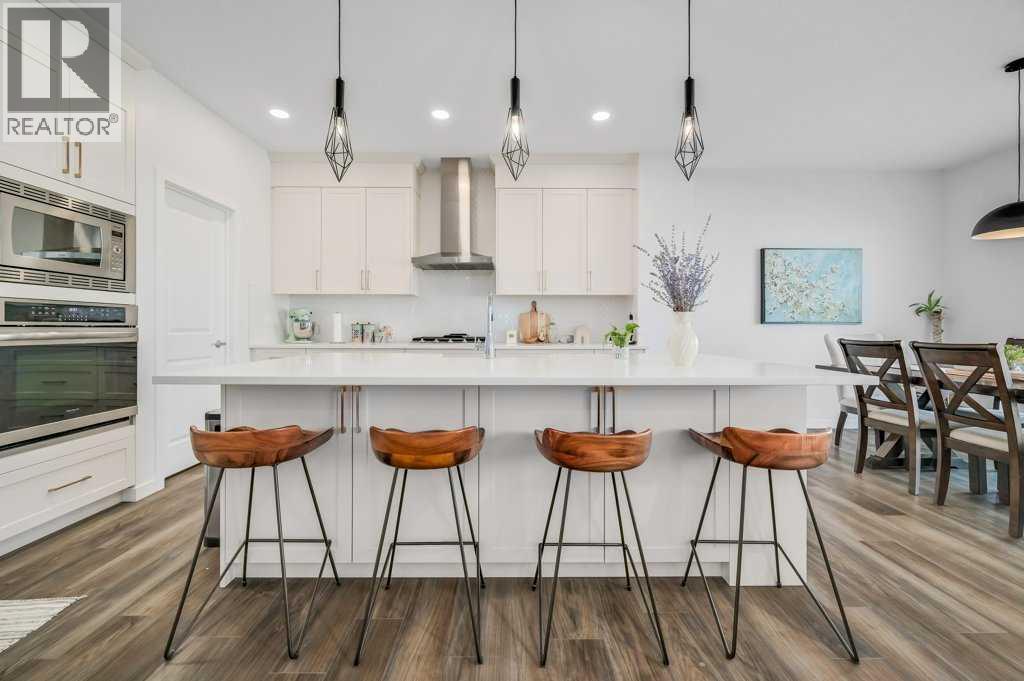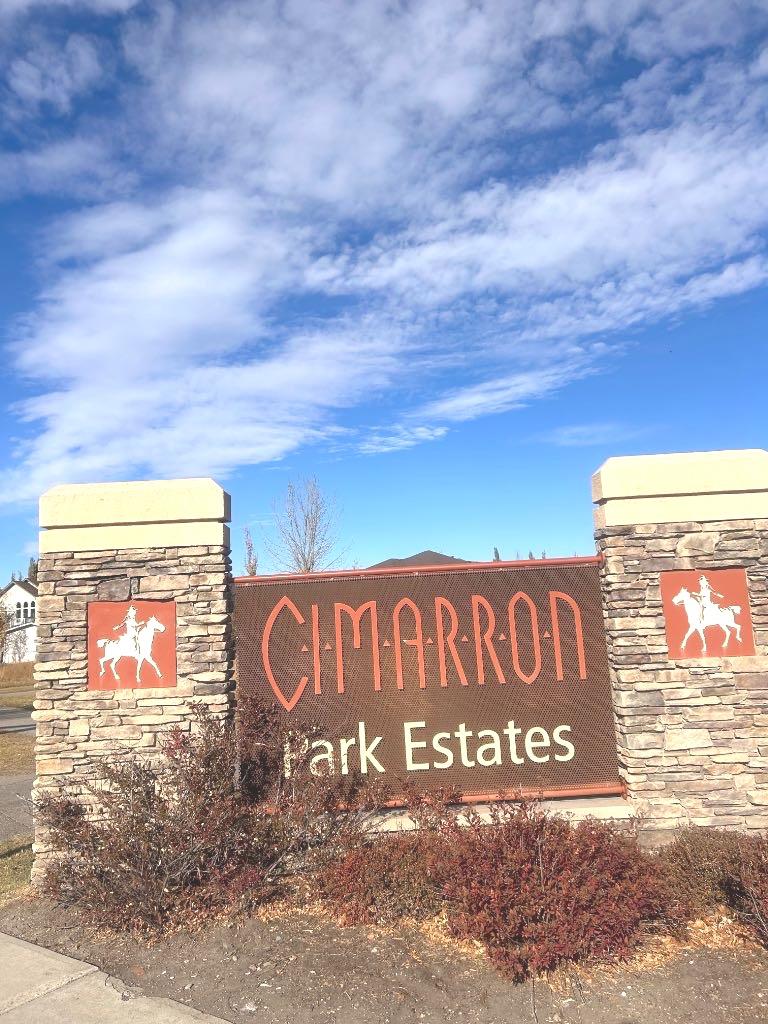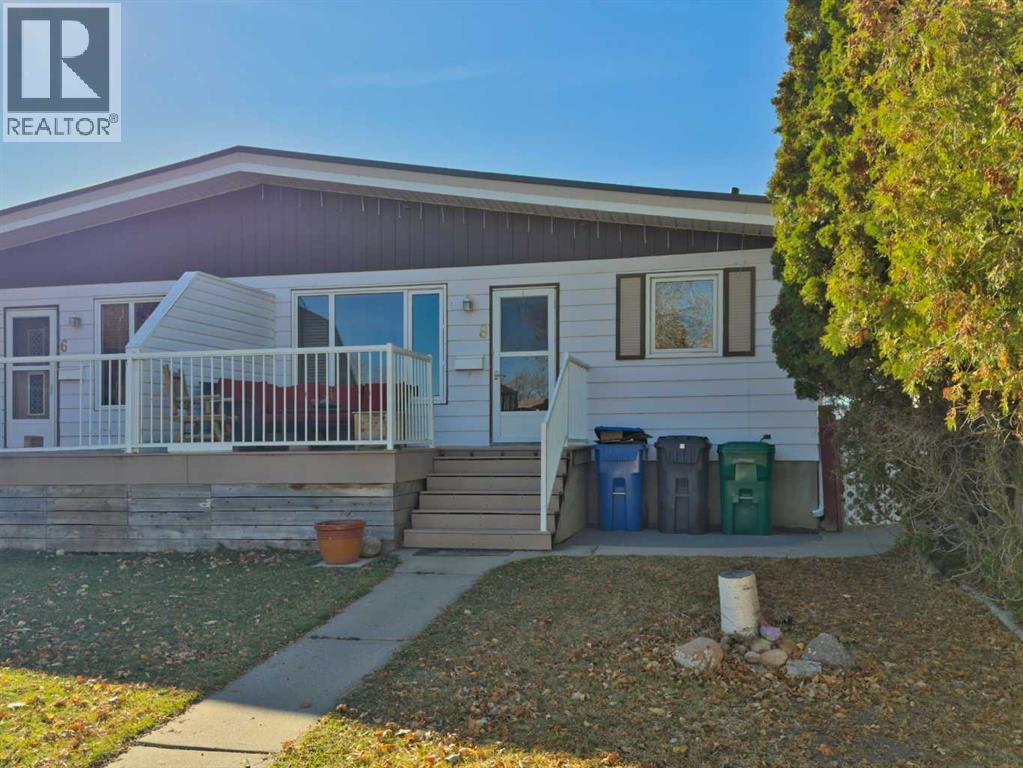- Houseful
- AB
- Strathmore
- T0J
- 182 Lakewood Cres
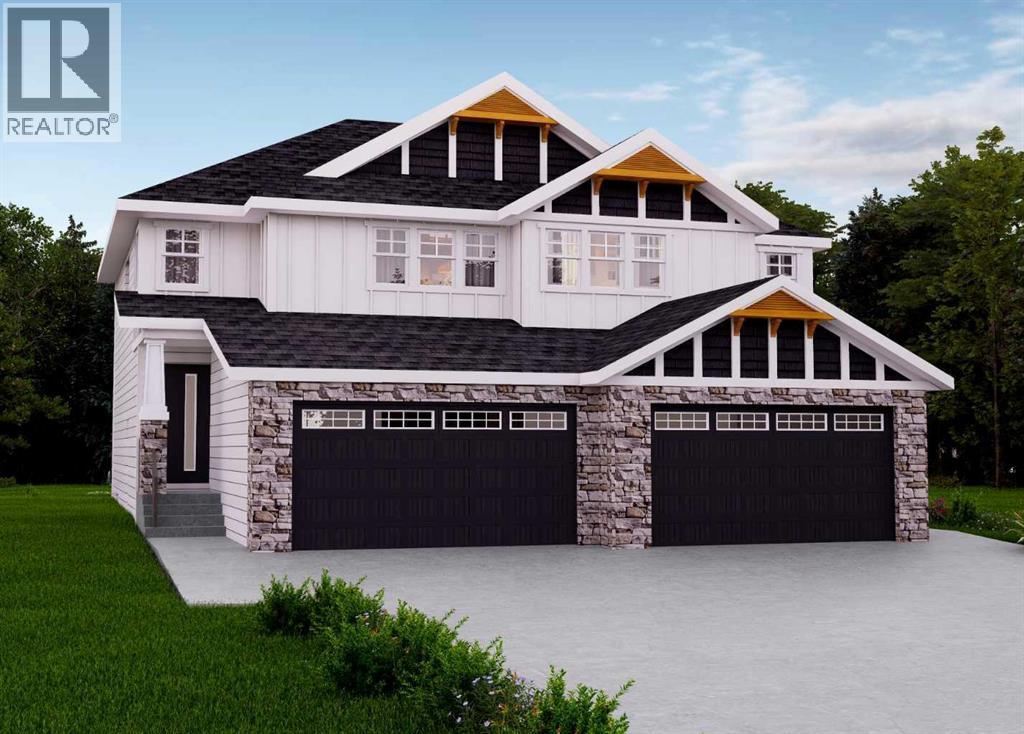
Highlights
Description
- Home value ($/Sqft)$325/Sqft
- Time on Houseful97 days
- Property typeSingle family
- Median school Score
- Year built2026
- Garage spaces2
- Mortgage payment
RARE Pre-Construction Opportunity – Walkout Semi-Detached with Front Double Garage – Only 30 Minutes from Calgary!- 182 Lakewood Crescent, Strathmore AB- Priced Under $550,000 – Book with Just 5% Deposit!Welcome to Lakewood in Strathmore — where small-town charm meets big-city convenience! This brand new 2-storey semi-detached front-drive home with double attached garage offers unbeatable value and lifestyle.- Why This Home is a Must-Buy:Book with just 5% deposit – a rare chance to secure your dream home with flexible termsUnder $550K – an unheard-of price for a front-drive double garage home, especially this close to Calgary.Only 30 minutes from Calgary – enjoy the peaceful pace of Strathmore while staying connected.Modern open-concept layout – perfect for entertaining and everyday living3 spacious bedrooms upstairs including a luxurious primary suite,Walk-out basement – a rare and valuable feature for added light, space, and potential rental income.Attached double car garage + full driveway = total 4 car parkingNew build = peace of mind with warranties, energy efficiency, and zero maintenance worriesLocated in the vibrant new Lakewood community with parks, green space, and growing amenities- Pre-construction = customization opportunity (limited time only!)This is your chance to own a beautiful, affordable, brand new home with premium features that are no longer attainable in Calgary at this price point. Book now with only 5% deposit and secure your future in the growing Lakewood community. 30 min to Calgary | 3 Beds | 2.5 Baths | Walk-Out Basement | Double Attached Garage (id:63267)
Home overview
- Cooling None
- Heat type Forced air
- # total stories 2
- Construction materials Poured concrete, wood frame
- Fencing Not fenced
- # garage spaces 2
- # parking spaces 4
- Has garage (y/n) Yes
- # full baths 2
- # half baths 1
- # total bathrooms 3.0
- # of above grade bedrooms 3
- Flooring Carpeted, tile, vinyl plank
- Has fireplace (y/n) Yes
- Community features Lake privileges
- Subdivision Lakewood
- Lot dimensions 3600
- Lot size (acres) 0.084586464
- Building size 1664
- Listing # A2240263
- Property sub type Single family residence
- Status Active
- Bathroom (# of pieces - 5) 2.844m X 1.777m
Level: 2nd - Primary bedroom 3.834m X 3.987m
Level: 2nd - Bedroom 2.795m X 3.453m
Level: 2nd - Laundry 1.929m X 1.853m
Level: 2nd - Other 2.006m X 1.548m
Level: 2nd - Bonus room 4.496m X 3.429m
Level: 2nd - Bedroom 2.743m X 3.453m
Level: 2nd - Bathroom (# of pieces - 4) 2.768m X 1.524m
Level: 2nd - Family room 3.962m X 3.682m
Level: Main - Other 1.448m X 1.548m
Level: Main - Bathroom (# of pieces - 2) 1.524m X 1.576m
Level: Main - Dining room 3.328m X 2.691m
Level: Main - Kitchen 3.581m X 3.405m
Level: Main - Other 1.652m X 1.728m
Level: Main - Pantry 1.652m X 1.576m
Level: Main
- Listing source url Https://www.realtor.ca/real-estate/28616096/182-lakewood-crescent-strathmore-lakewood
- Listing type identifier Idx

$-1,440
/ Month

