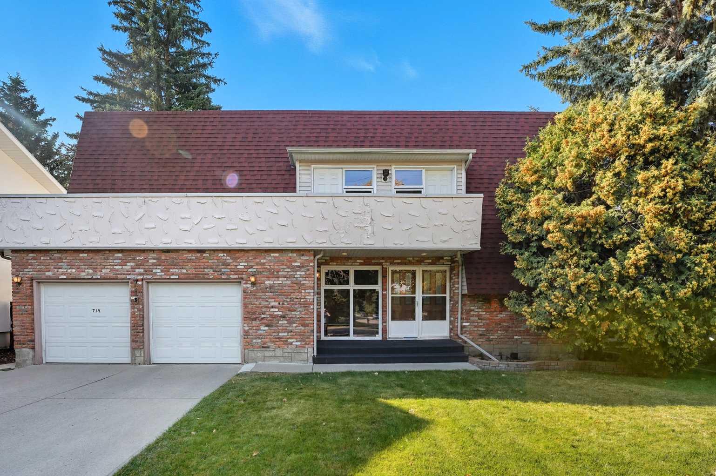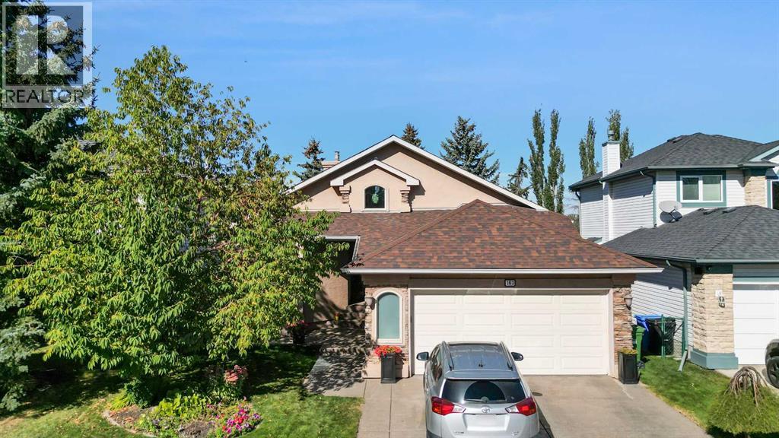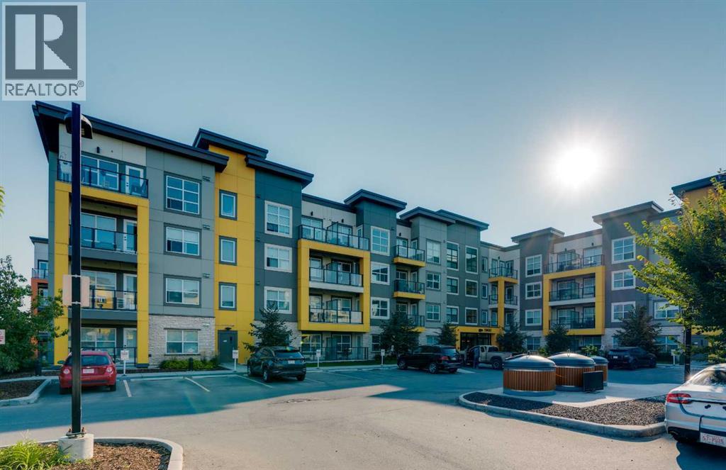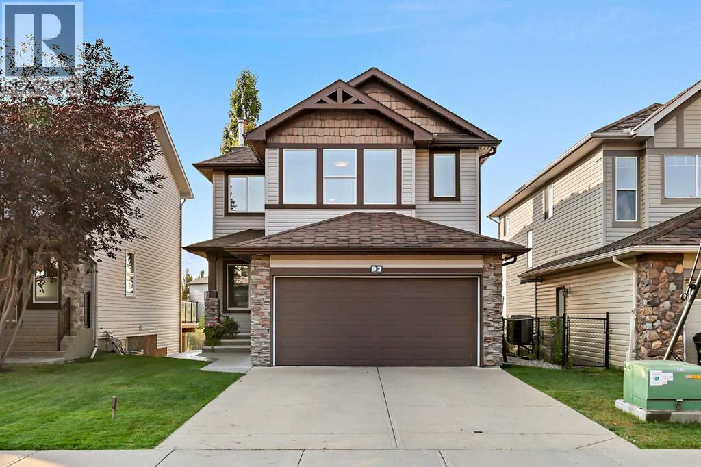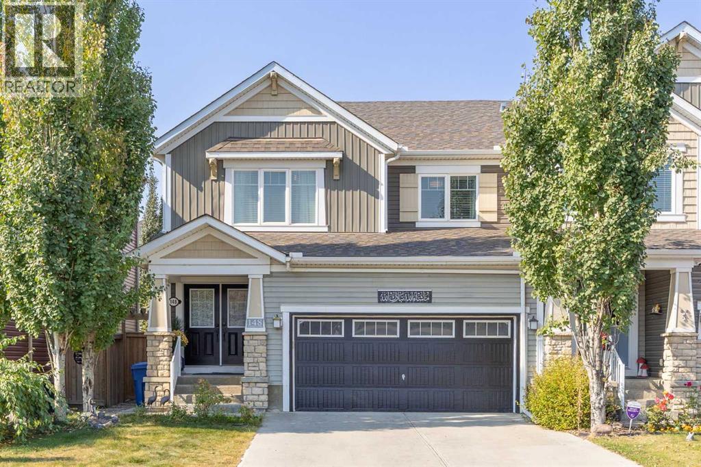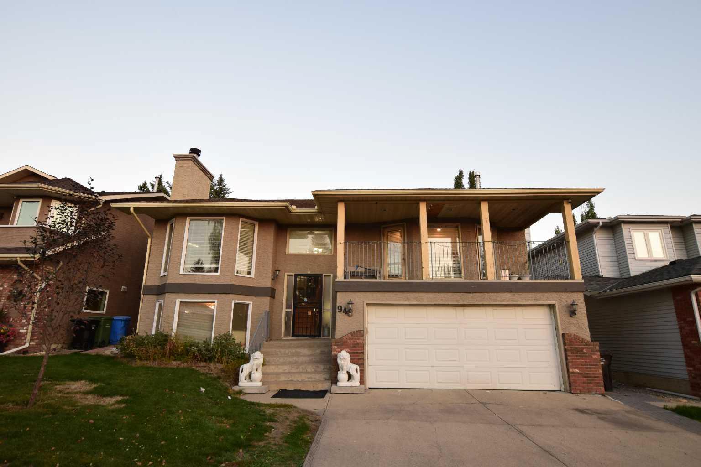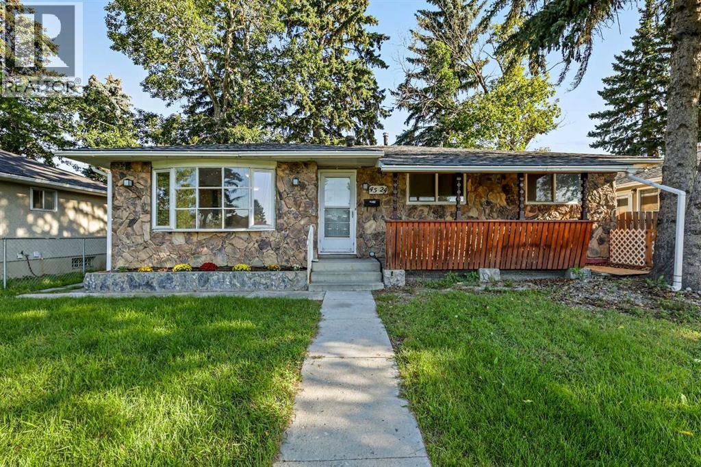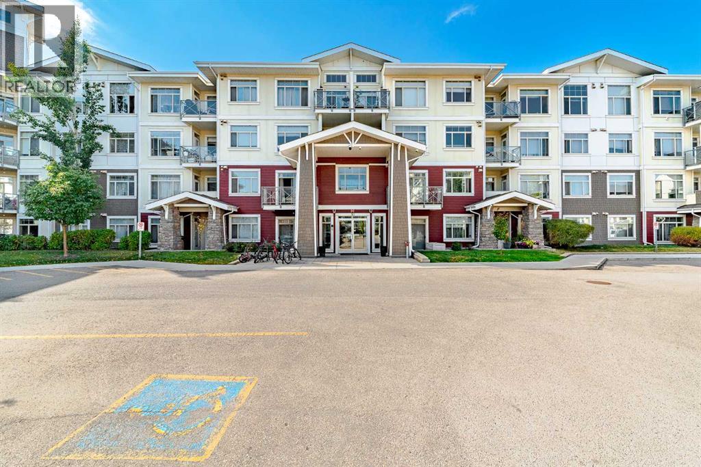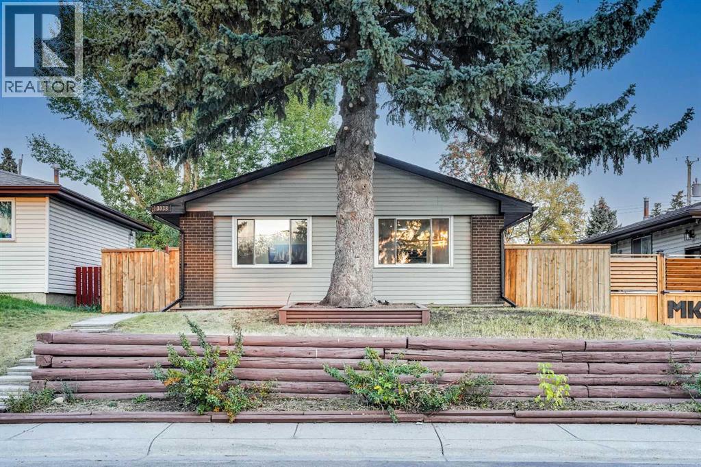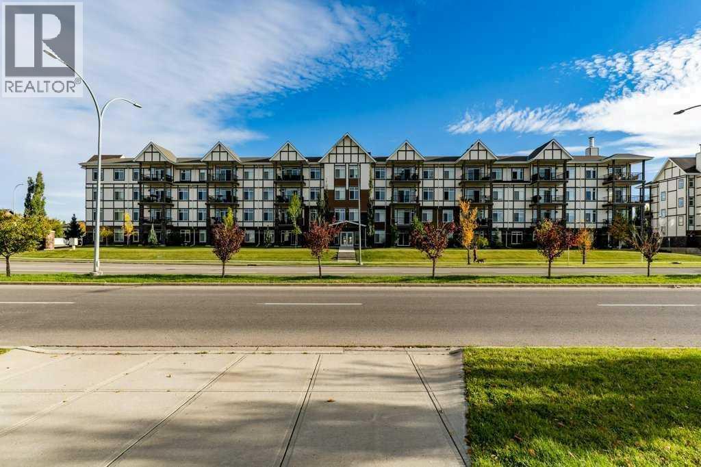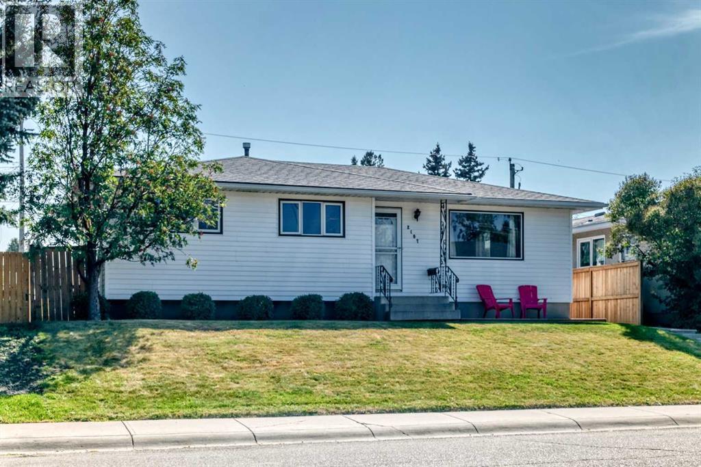- Houseful
- AB
- Strathmore
- T1P
- 20 Hillcrest Blvd
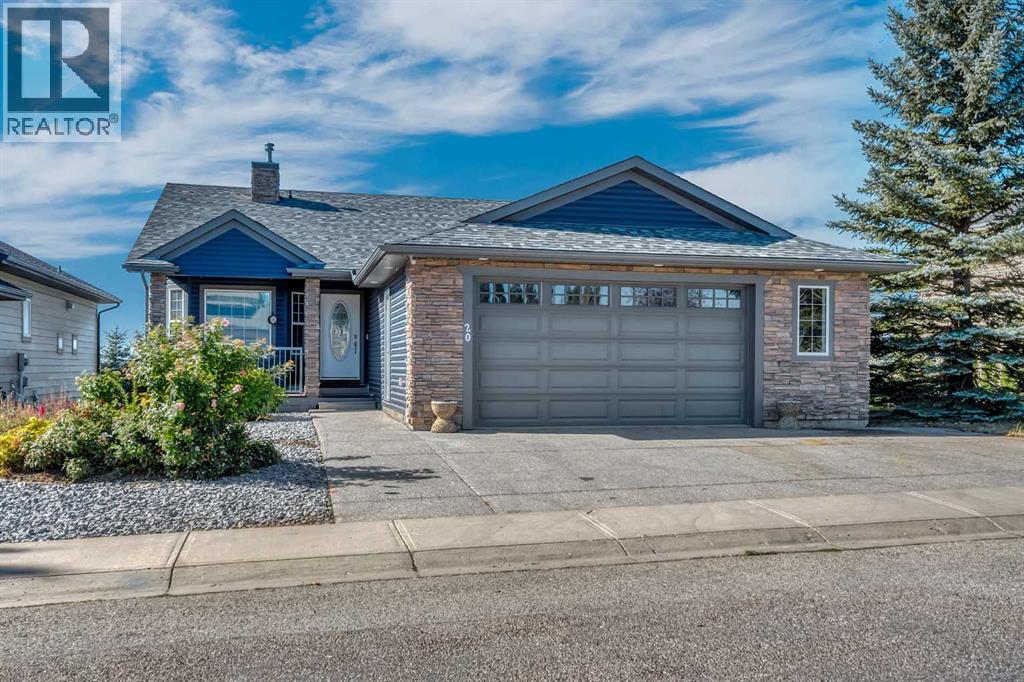
Highlights
Description
- Home value ($/Sqft)$551/Sqft
- Time on Housefulnew 2 hours
- Property typeSingle family
- StyleBungalow
- Median school Score
- Lot size6,383 Sqft
- Year built2004
- Garage spaces2
- Mortgage payment
This beautifully designed walkout bungalow combines comfort, style, and an unbeatable setting. Enjoy peaceful mornings on the inviting front porch and take in the serene views of the green space behind, all with low-maintenance landscaping to keep life simple. Step inside to a spacious main floor with vaulted ceilings and gleaming hardwood floors. A French door leads to the den, perfect for a home office. The living room features a cozy gas fireplace, while the bright kitchen offers a breakfast bar, granite countertops, pantry, and flows seamlessly to the dining area with custom built-ins. The primary suite includes a walk-in closet and a spa-like ensuite with a corner soaker tub. Main floor laundry is a bonus, complete with sink and cabinets for added convenience. The fully developed walkout basement expands your living space with a wet bar, built-ins, large rec room, additional bedroom, and a 4-piece bath—ideal for entertaining or family gatherings. Stay cool year-round with air conditioning, and enjoy the practicality of a double attached garage. This home offers the perfect blend of elegance and easy living in a prime location. (id:63267)
Home overview
- Cooling Central air conditioning
- Heat type Forced air
- # total stories 1
- Construction materials Wood frame
- Fencing Fence
- # garage spaces 2
- # parking spaces 4
- Has garage (y/n) Yes
- # full baths 3
- # total bathrooms 3.0
- # of above grade bedrooms 4
- Flooring Carpeted, hardwood, tile
- Has fireplace (y/n) Yes
- Subdivision Hillview estates
- Lot desc Landscaped, lawn
- Lot dimensions 593
- Lot size (acres) 0.14652829
- Building size 1571
- Listing # A2260183
- Property sub type Single family residence
- Status Active
- Bathroom (# of pieces - 4) 2.743m X 1.5m
Level: Lower - Recreational room / games room 11.531m X 7.239m
Level: Lower - Bedroom 3.911m X 4.267m
Level: Lower - Living room 4.673m X 4.852m
Level: Main - Bathroom (# of pieces - 4) 2.566m X 3.024m
Level: Main - Kitchen 4.292m X 4.776m
Level: Main - Bathroom (# of pieces - 4) 1.548m X 2.691m
Level: Main - Dining room 3.53m X 3.429m
Level: Main - Bedroom 3.658m X 3.53m
Level: Main - Bedroom 3.149m X 3.225m
Level: Main - Primary bedroom 4.319m X 5.462m
Level: Main - Laundry 3.124m X 2.871m
Level: Main
- Listing source url Https://www.realtor.ca/real-estate/28918886/20-hillcrest-boulevard-strathmore-hillview-estates
- Listing type identifier Idx

$-2,307
/ Month

