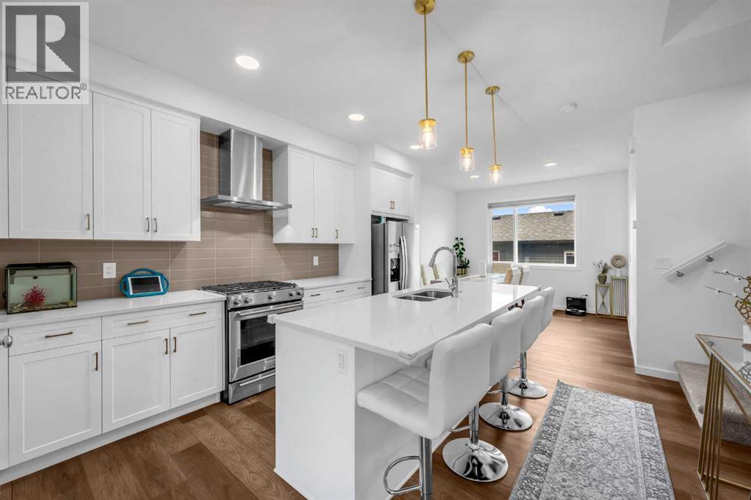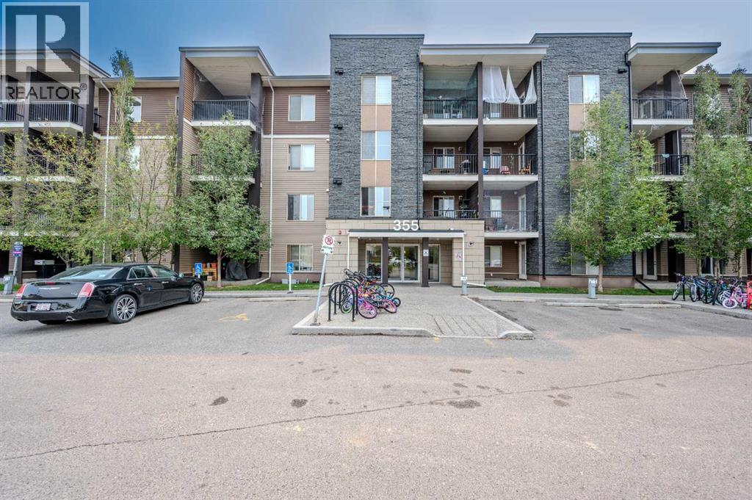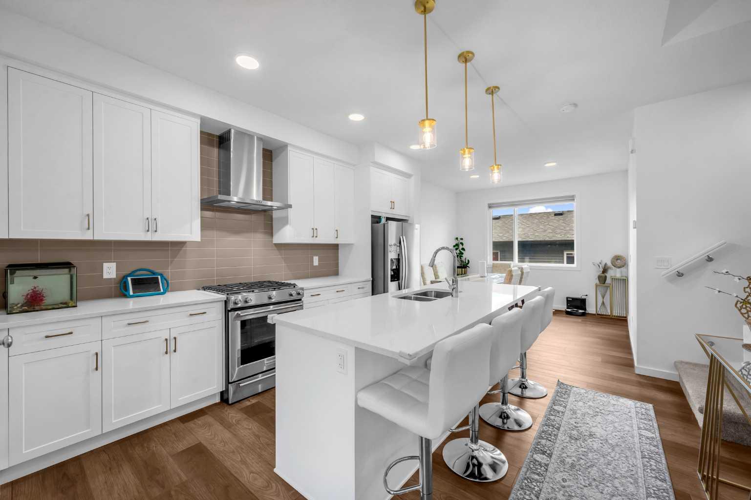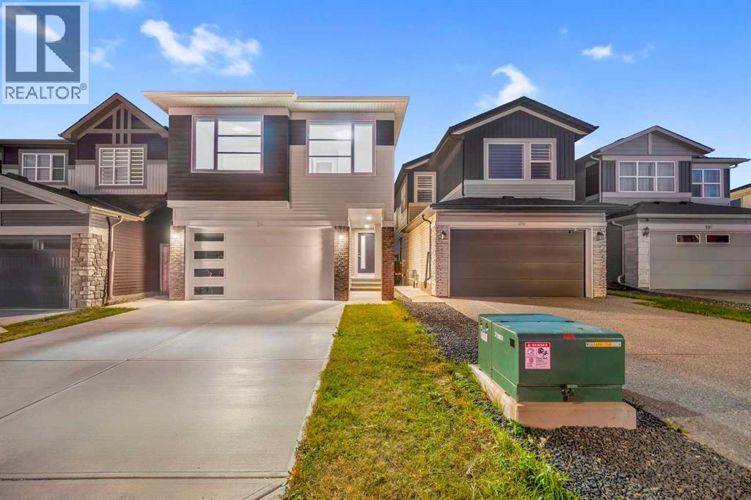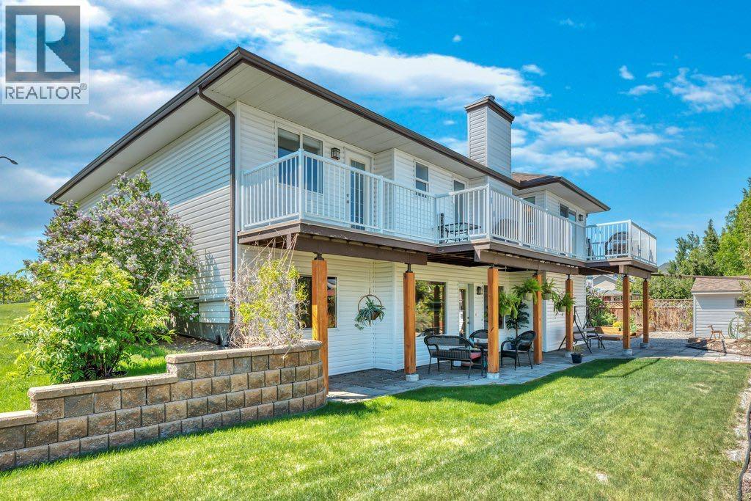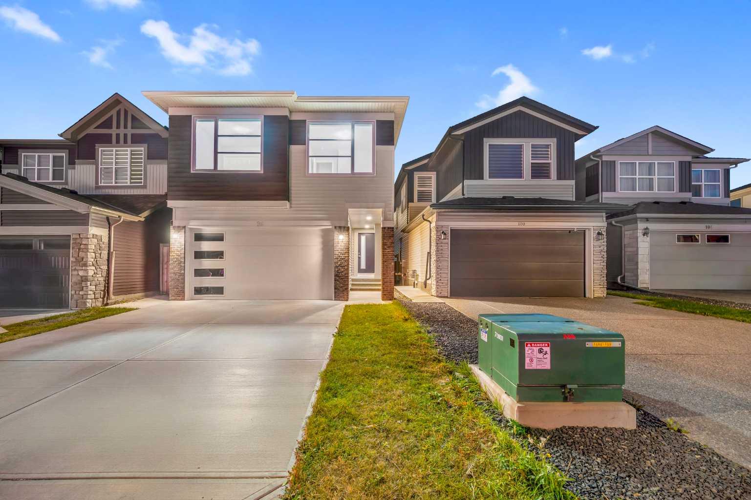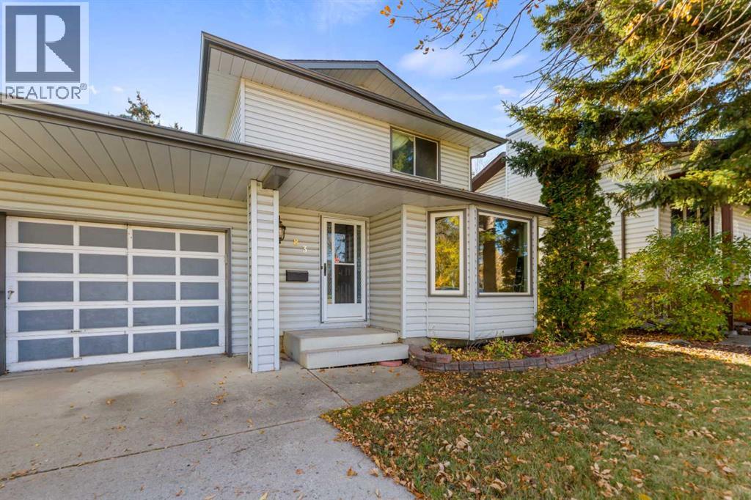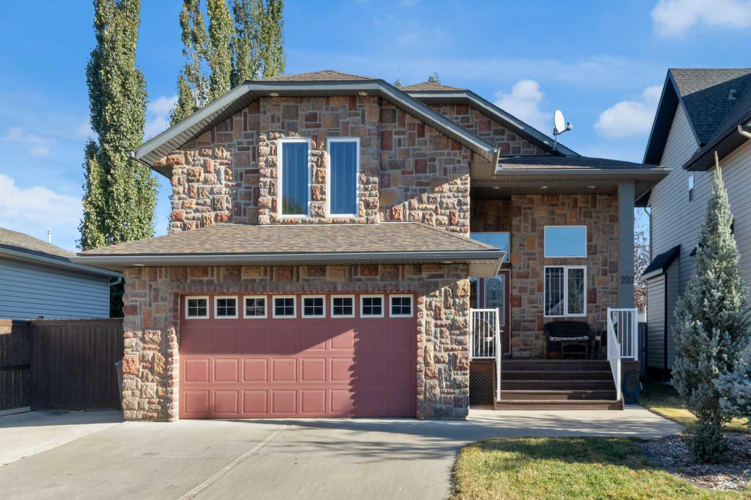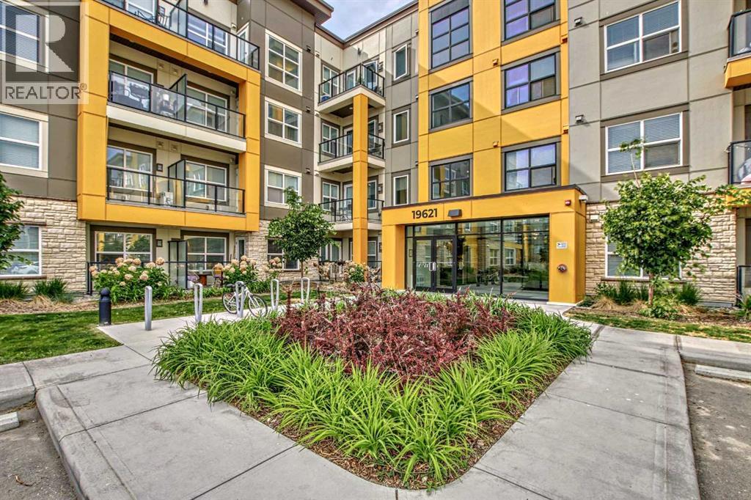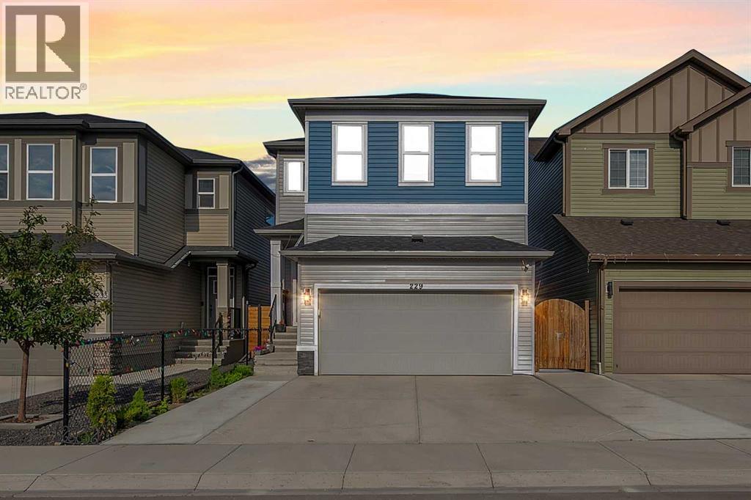- Houseful
- AB
- Strathmore
- T1P
- 200 Camden Ct
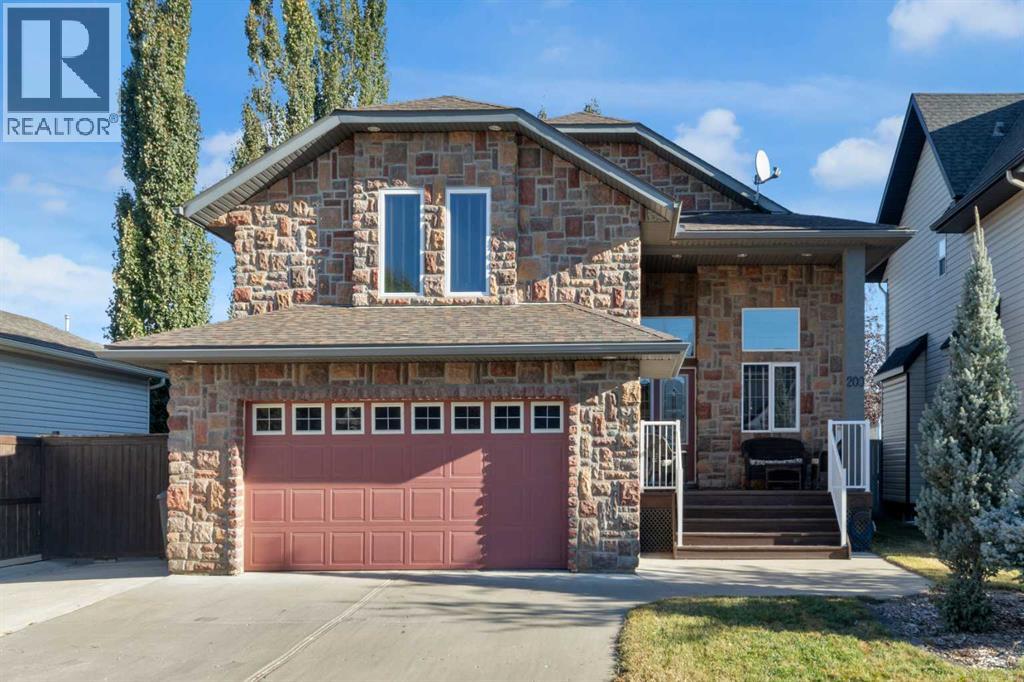
Highlights
Description
- Home value ($/Sqft)$400/Sqft
- Time on Housefulnew 3 hours
- Property typeSingle family
- StyleBi-level
- Median school Score
- Lot size5,479 Sqft
- Year built2007
- Garage spaces2
- Mortgage payment
What are some of your MUST HAVES? Main floor PRIMARY BEDROOM? Home Office? Storage for your boat/RV? Home Studio? This custom built home has many features that may be checked off the list. The modified bi-level home features 4 bedrooms and 3 baths. The flooring is low maintenance. The bedrooms are all a good size. There are spaces for formal and informal gatherings. You can have your home office directly adjacent to the front entrance or make the detached studio your personal office space. The home is open concept yet very comfortable. The lower level provides some privacy for overnight guests but also lends to a fantastic family space with a games table, wet bar and room for movie nights. What homeowner does not appreciate storage? There is a lot of it here. Or, the space works well for a kids playroom! Just decorate as you need. The oversized garage is heated. The detached studio is heated. Did I mention there is central air for the warmer months? Cambridge Glen is a family oriented neighborhood with many age groups, close to pathways and parks, plus the schools and sports plex are close at hand. The community of Strathmore has so much to offer. It is a good place for raising families and also for those looking to slow the pace down a little. With shopping and a hospital and sports facilities, including 18 hole golf course, and an easy commute to the city, this is a property worth considering! Call your Realtor® to view! (id:63267)
Home overview
- Cooling Central air conditioning
- Heat source Natural gas
- Heat type Forced air
- Fencing Fence
- # garage spaces 2
- # parking spaces 5
- Has garage (y/n) Yes
- # full baths 3
- # total bathrooms 3.0
- # of above grade bedrooms 4
- Flooring Ceramic tile, laminate
- Subdivision Cambridge glen
- Lot desc Landscaped, lawn
- Lot dimensions 509
- Lot size (acres) 0.12577218
- Building size 1500
- Listing # A2259755
- Property sub type Single family residence
- Status Active
- Bedroom 4.319m X 3.124m
Level: Lower - Storage 5.867m X 2.387m
Level: Lower - Recreational room / games room 7.062m X 5.919m
Level: Lower - Bathroom (# of pieces - 4) 3.124m X 1.5m
Level: Lower - Dining room 3.405m X 3.328m
Level: Main - Kitchen 4.929m X 3.405m
Level: Main - Living room 7.849m X 3.53m
Level: Main - Den 3.2m X 2.643m
Level: Main - Bathroom (# of pieces - 3) 2.31m X 1.524m
Level: Main - Bathroom (# of pieces - 4) 3.658m X 1.905m
Level: Main - Primary bedroom 4.852m X 3.633m
Level: Main - Bedroom 3.149m X 4.548m
Level: Upper - Bedroom 3.149m X 3.453m
Level: Upper
- Listing source url Https://www.realtor.ca/real-estate/28969673/200-camden-court-strathmore-cambridge-glen
- Listing type identifier Idx

$-1,600
/ Month

