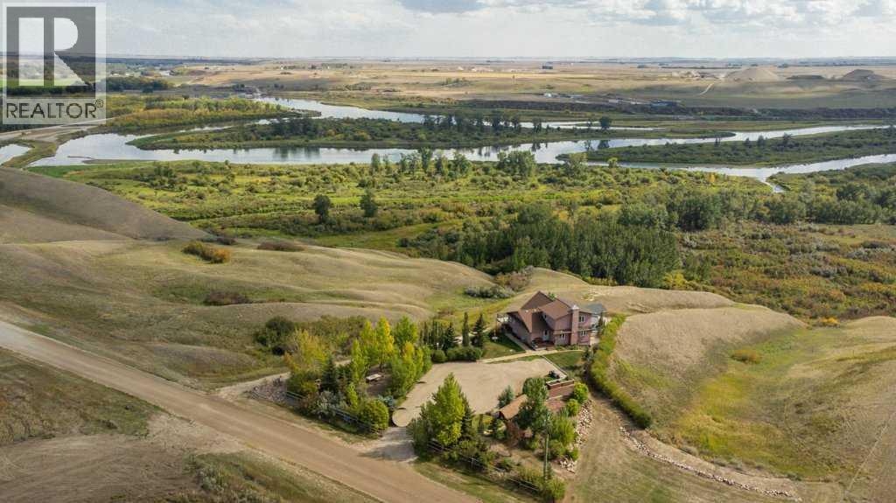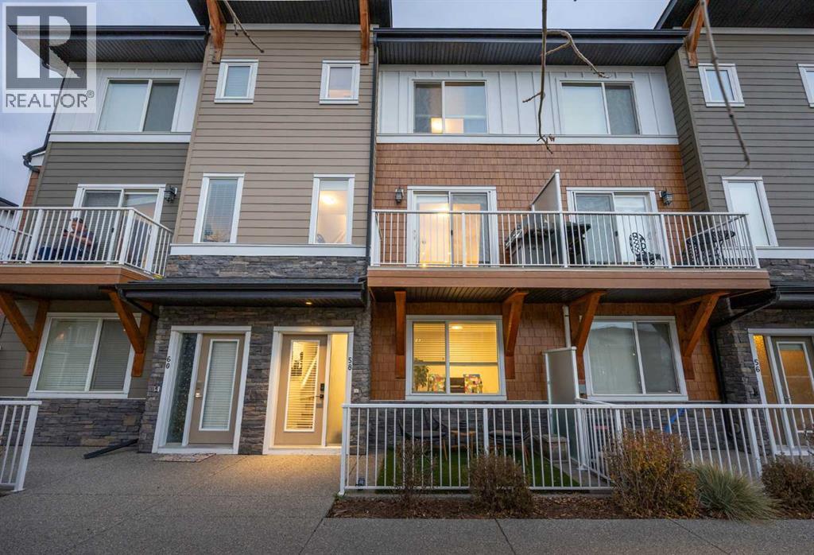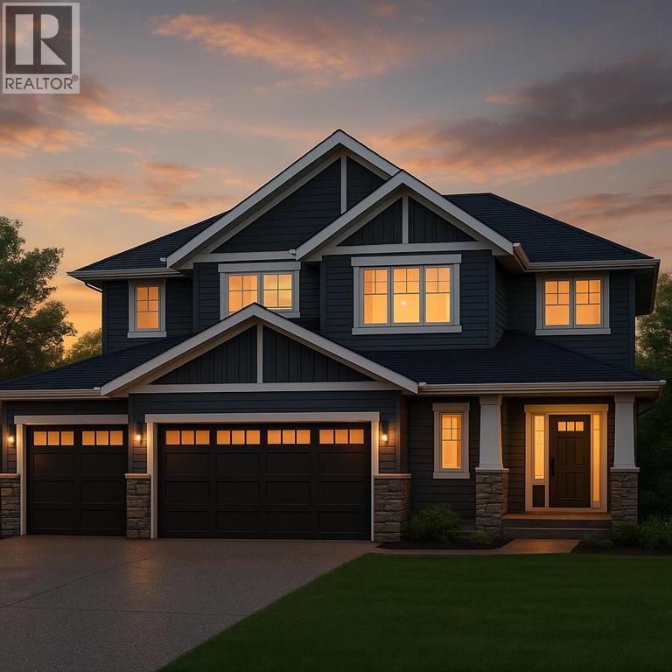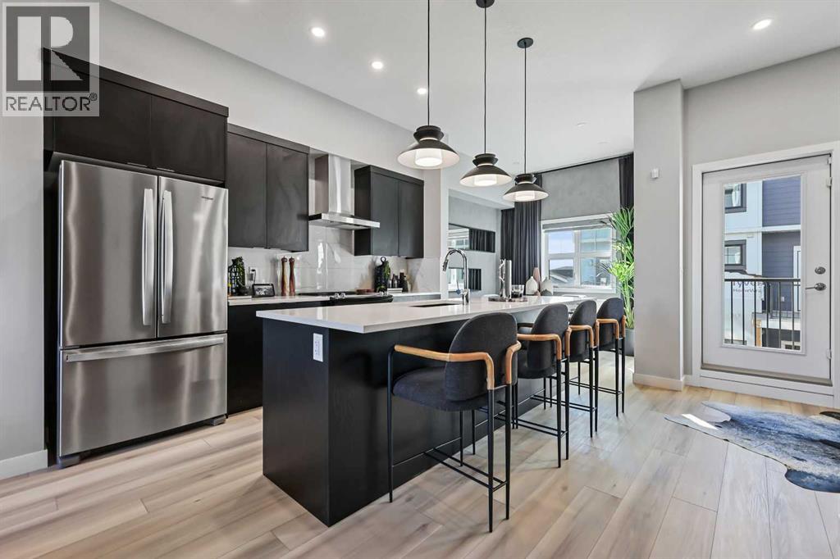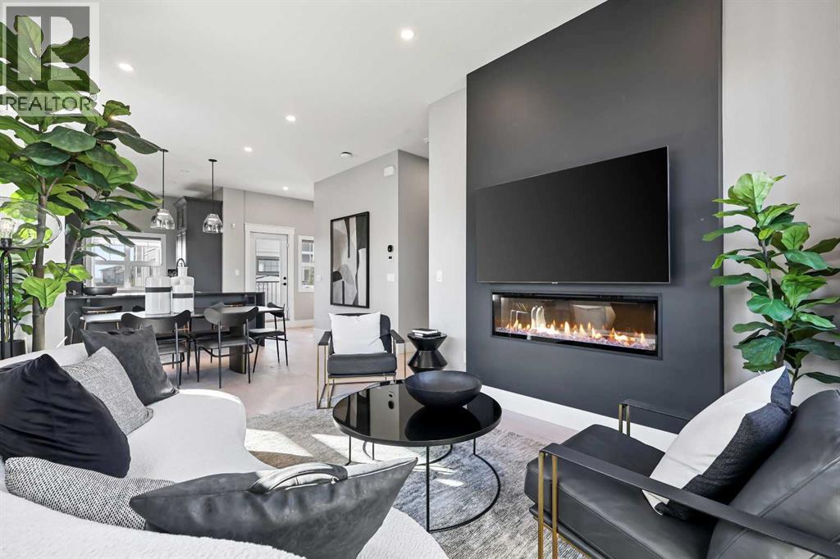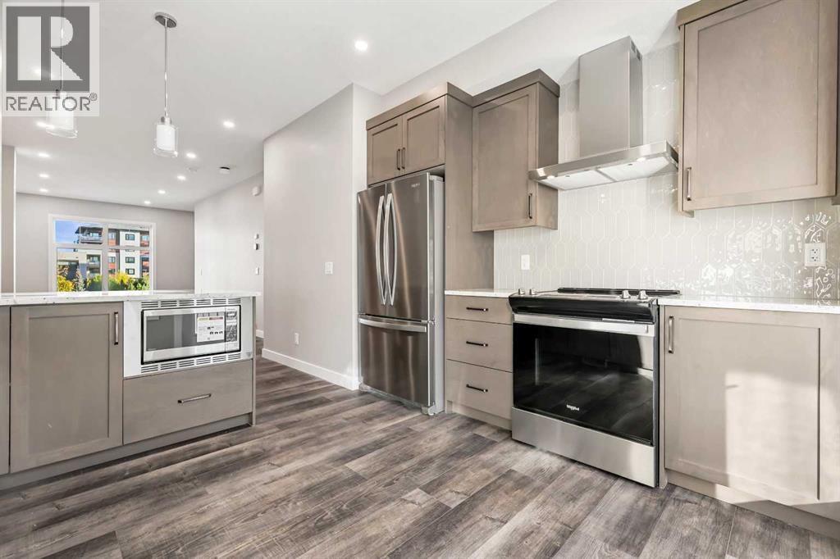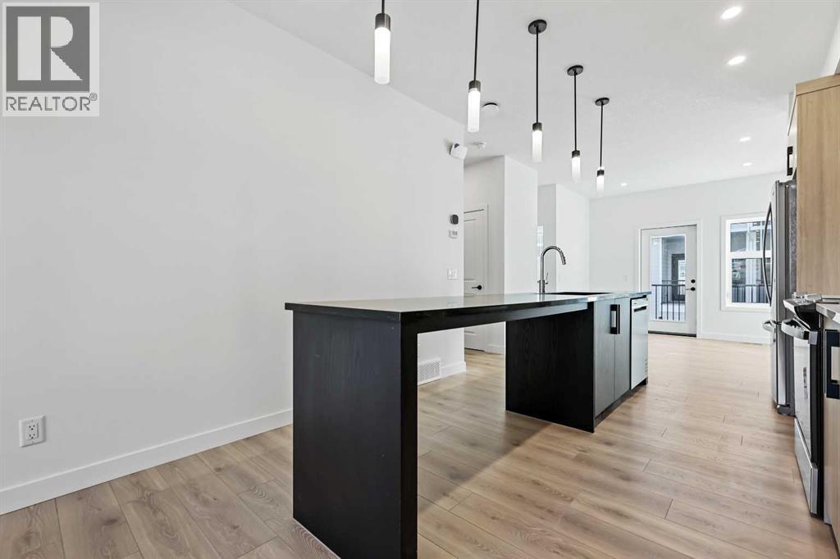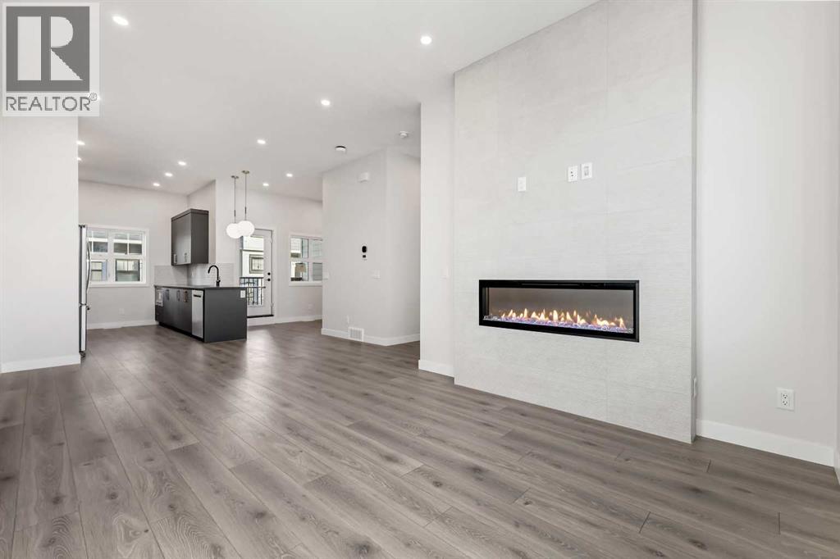- Houseful
- AB
- Strathmore
- T1P
- 206 Parkview Ests
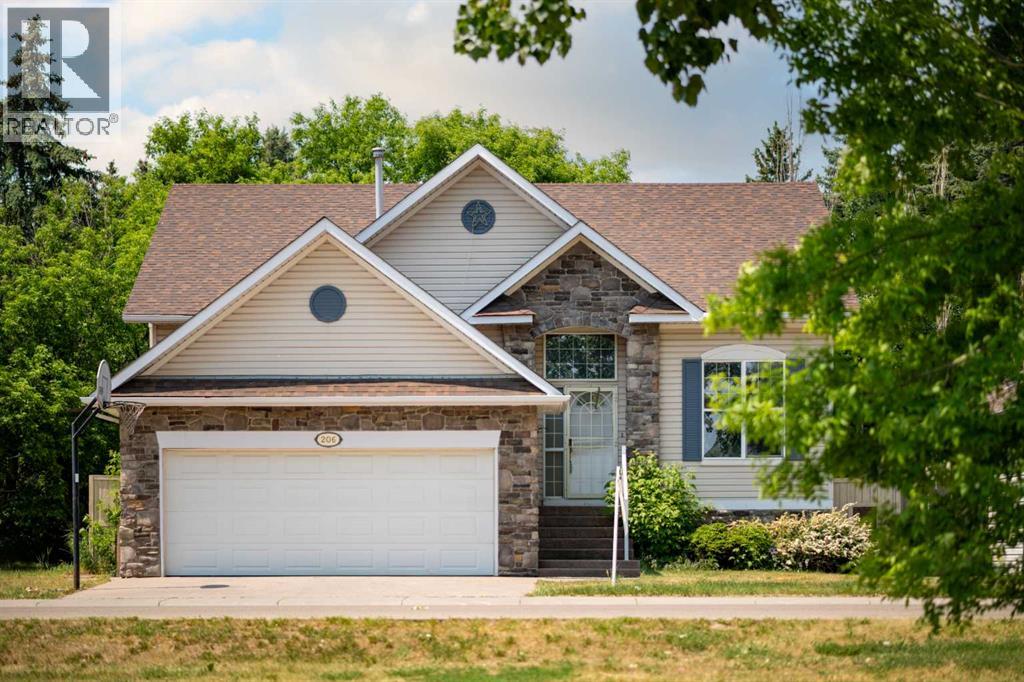
Highlights
Description
- Home value ($/Sqft)$430/Sqft
- Time on Houseful234 days
- Property typeSingle family
- StyleBungalow
- Median school Score
- Lot size6,362 Sqft
- Year built2001
- Garage spaces2
- Mortgage payment
Immediate Possession. Move In NOW! Estate Living Across from the PARK. PARKVIEW ESTATES established subdivision. Oversized treed lot. 6 BEDROOMS. 3 Up, 3 Down. Loaded with CUSTOM MAPLE HARDWOOD FLOORING, Custom Cabinets are Maple. High End. All kitchen aid appliances, 2 refrigerators in the kitchen, Open Concept. DREAM KITCHEN, cabinets and drawers galore. Large pantry, Kitchen Island overlooks the living room with Gas Fireplace, Bright and Spacious. Large windows to soak in the beautiful backyard. Mature Trees, super large back deck with forever decking. Central Air conditioner, in floor HEATING IN BASEMENT. Oversized Tandem Garage with enormous height for a mezzanine. Master bedroom has soaker tub walk in closet with built in drawers, closet organizers. Basement is massive with 3 good sized bedrooms large 3 pc bathroom. Brilliant Home located close to downtown area, with a very large soccer field/park across the street, quiet neighborhood. Exposed aggregate driveway only enhances the quality of this home. All Decked outside 11'4x10'2 + Deck 16'8x14.2 West Back Yard. Shed. Treed..Private Backyard. (id:63267)
Home overview
- Cooling Central air conditioning
- Heat source Natural gas
- Heat type Forced air
- # total stories 1
- Construction materials Wood frame
- Fencing Fence
- # garage spaces 2
- # parking spaces 2
- Has garage (y/n) Yes
- # full baths 3
- # total bathrooms 3.0
- # of above grade bedrooms 5
- Flooring Carpeted, hardwood, linoleum
- Has fireplace (y/n) Yes
- Subdivision Parkwood
- Lot desc Landscaped
- Lot dimensions 591
- Lot size (acres) 0.1460341
- Building size 1466
- Listing # A2200469
- Property sub type Single family residence
- Status Active
- Recreational room / games room 3.301m X 7.111m
Level: Lower - Laundry 2.158m X 2.185m
Level: Lower - Storage 1.625m X 1.905m
Level: Lower - Bathroom (# of pieces - 3) 1.753m X 1.829m
Level: Lower - Bedroom 3.072m X 3.252m
Level: Lower - Bedroom 3.2m X 4.215m
Level: Lower - Bedroom 3.072m X 3.581m
Level: Lower - Storage 1.548m X 2.158m
Level: Lower - Furnace 1.372m X 2.185m
Level: Lower - Family room 3.862m X 6.529m
Level: Lower - Bathroom (# of pieces - 4) 2.414m X 1.5m
Level: Main - Kitchen 3.024m X 3.962m
Level: Main - Other 1.472m X 1.625m
Level: Main - Bedroom 3.911m X 2.92m
Level: Main - Dining room 3.024m X 3.301m
Level: Main - Pantry 1.195m X 1.195m
Level: Main - Primary bedroom 4.292m X 3.353m
Level: Main - Bathroom (# of pieces - 4) 4.243m X 1.676m
Level: Main - Other 1.777m X 1.853m
Level: Main - Living room 4.444m X 4.648m
Level: Main
- Listing source url Https://www.realtor.ca/real-estate/28022776/206-parkview-estates-strathmore-parkwood
- Listing type identifier Idx

$-1,680
/ Month

