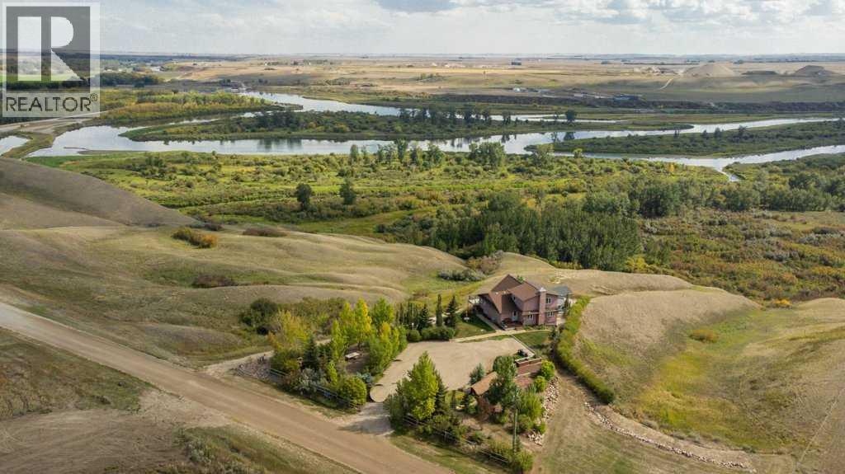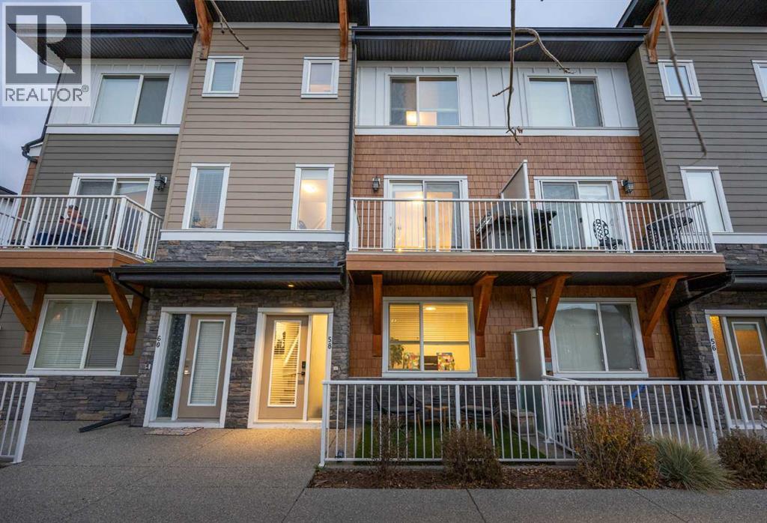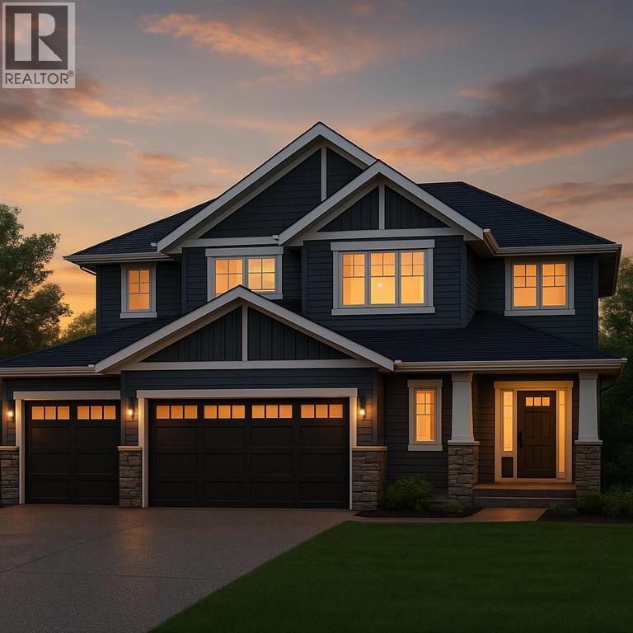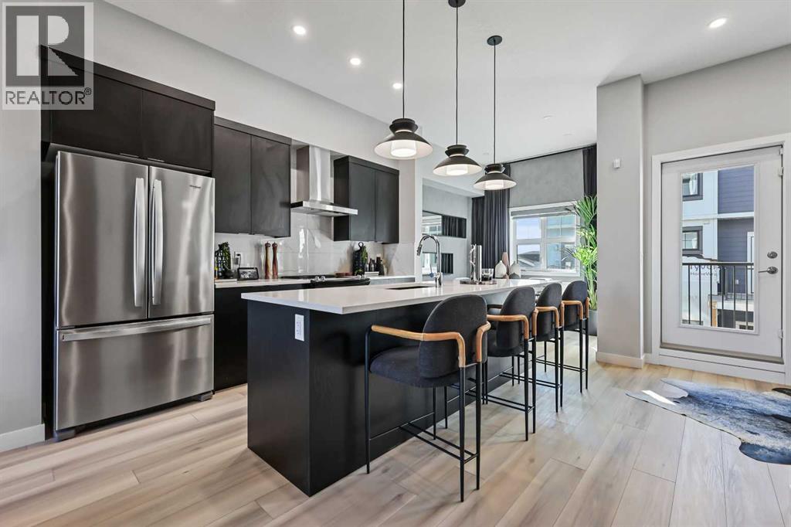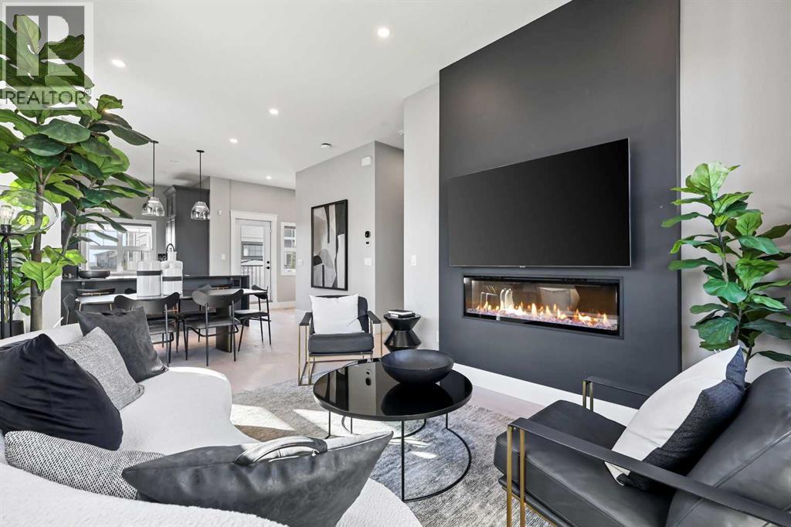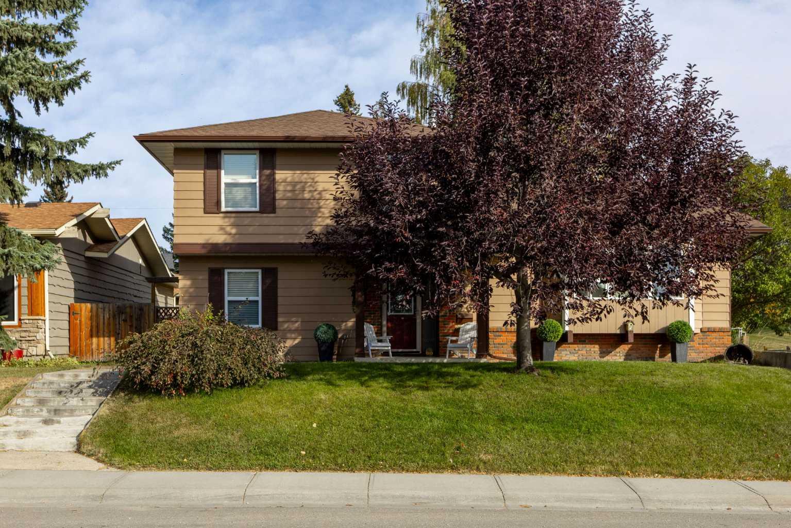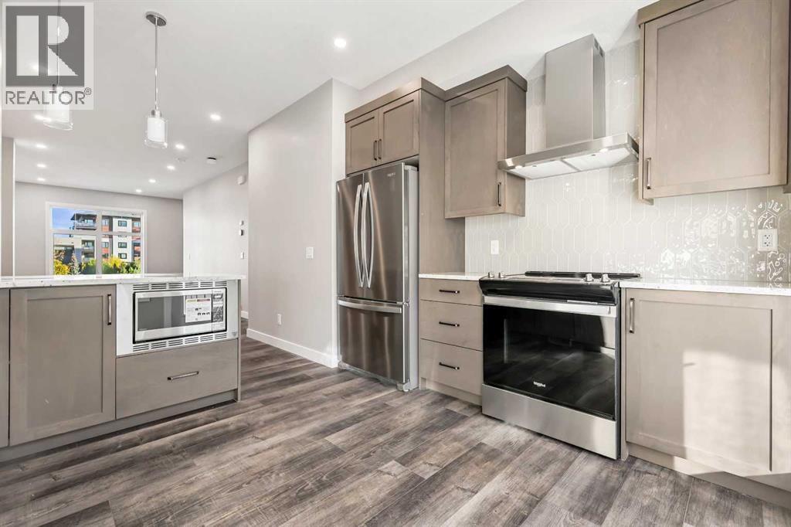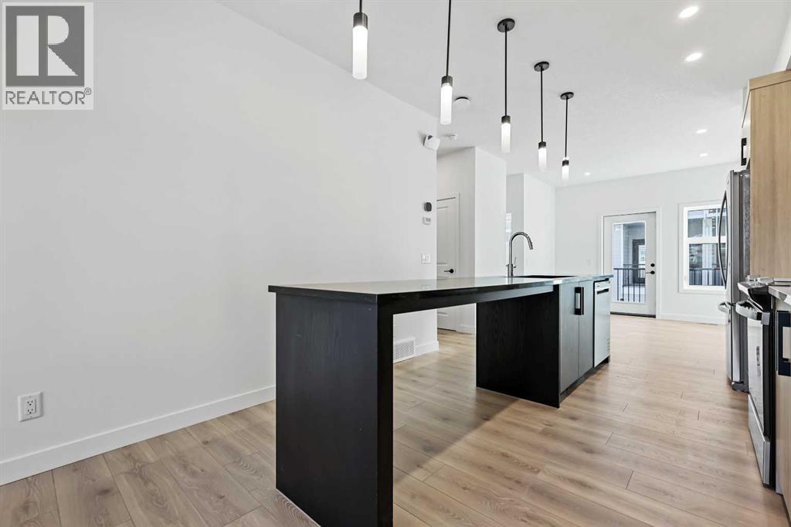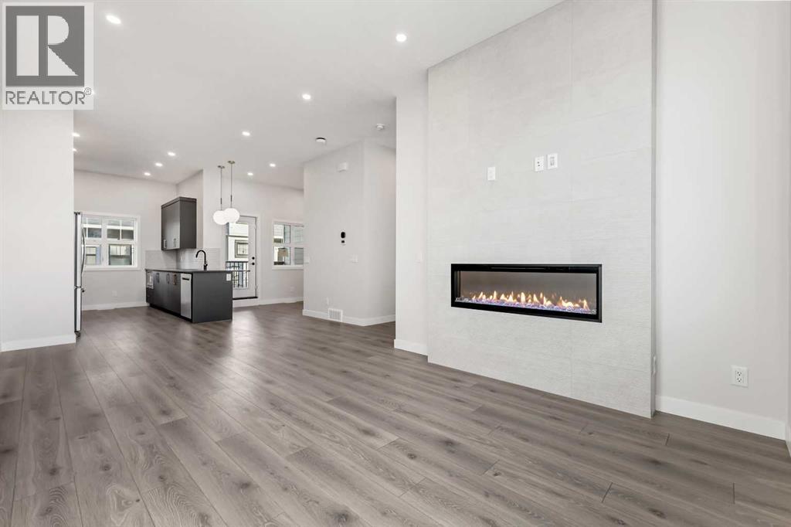- Houseful
- AB
- Strathmore
- T1P
- 21 Strathmore Lakes Way
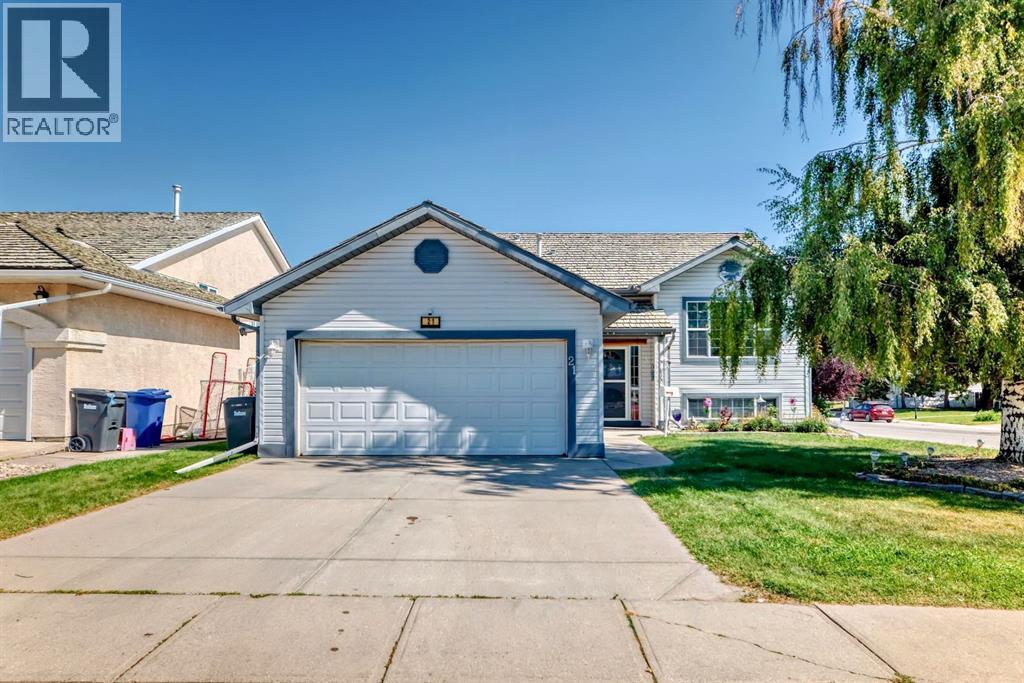
Highlights
Description
- Home value ($/Sqft)$495/Sqft
- Time on Houseful69 days
- Property typeSingle family
- StyleBi-level
- Median school Score
- Lot size5,770 Sqft
- Year built1999
- Garage spaces4
- Mortgage payment
2 GARAGES AND A CORNER LOT!!! This is a rare find!! This home has been well loved. Walking up you will notice that yes it is a corner lot but the sidewalk does not go all the way around so just a normal amount to shovel!!! The front attached garage is 19.4x19.5 and the detached is oversized measuring 23x21 with a higher door at 7 feet. This bi-level has 4 very generous bedrooms. The main floor boasts large west and east facing windows. The living room has a natural gas fireplace and is welcoming to the open concept floor plan. The kitchen has loads and loads of cupboard and counter space, a dining area for a large table, and access to your back deck. There is also 3 bedrooms on the main floor. The primary bedroom has room for king furniture as well houses a 3 piece ensuite. Completing the main is a 4 piece bath and main floor Laundry!! The lower features a massive games area, family room with another beautiful fireplace and blower fan, 4th bedroom and another full bath. There is lots of storage in this home as well.This home has central vacuum, a storage shed beautiful flower beds and more. It is a must see!! (id:63267)
Home overview
- Cooling None
- Heat source Natural gas
- Heat type Other, forced air
- Construction materials Wood frame
- Fencing Not fenced
- # garage spaces 4
- # parking spaces 8
- Has garage (y/n) Yes
- # full baths 3
- # total bathrooms 3.0
- # of above grade bedrooms 4
- Flooring Carpeted, laminate, linoleum
- Has fireplace (y/n) Yes
- Subdivision Strathmore lakes estates
- Lot desc Landscaped
- Lot dimensions 536
- Lot size (acres) 0.13244379
- Building size 1314
- Listing # A2251491
- Property sub type Single family residence
- Status Active
- Family room 8.077m X 4.648m
Level: Basement - Storage 3.149m X 3.786m
Level: Basement - Furnace 2.566m X 2.972m
Level: Basement - Recreational room / games room 4.624m X 5.258m
Level: Basement - Other 1.5m X 1.219m
Level: Basement - Bedroom 3.353m X 3.277m
Level: Basement - Bathroom (# of pieces - 4) 2.438m X 1.5m
Level: Basement - Bathroom (# of pieces - 4) 2.31m X 1.5m
Level: Main - Laundry 0.914m X 1.728m
Level: Main - Dining room 4.801m X 2.438m
Level: Main - Bedroom 3.581m X 3.453m
Level: Main - Kitchen 4.776m X 3.581m
Level: Main - Pantry 1.042m X 0.61m
Level: Main - Primary bedroom 3.405m X 4.776m
Level: Main - Bedroom 3.301m X 2.719m
Level: Main - Bathroom (# of pieces - 3) 2.515m X 2.338m
Level: Main - Living room 3.709m X 4.039m
Level: Main - Other 2.109m X 1.423m
Level: Main
- Listing source url Https://www.realtor.ca/real-estate/28775876/21-strathmore-lakes-way-strathmore-strathmore-lakes-estates
- Listing type identifier Idx

$-1,733
/ Month

