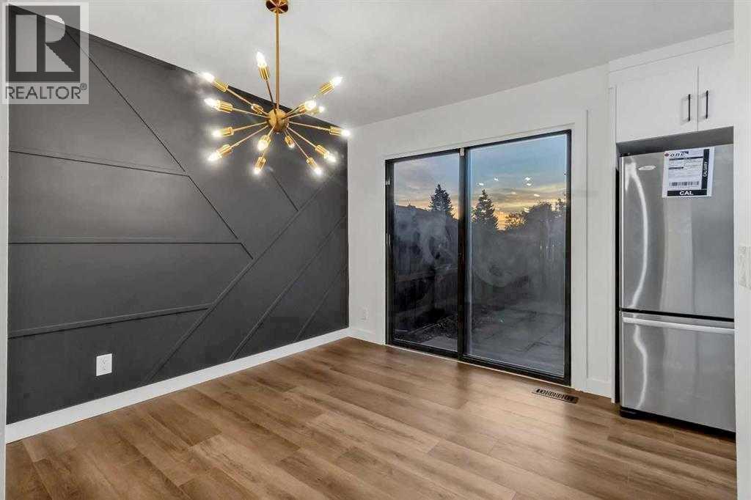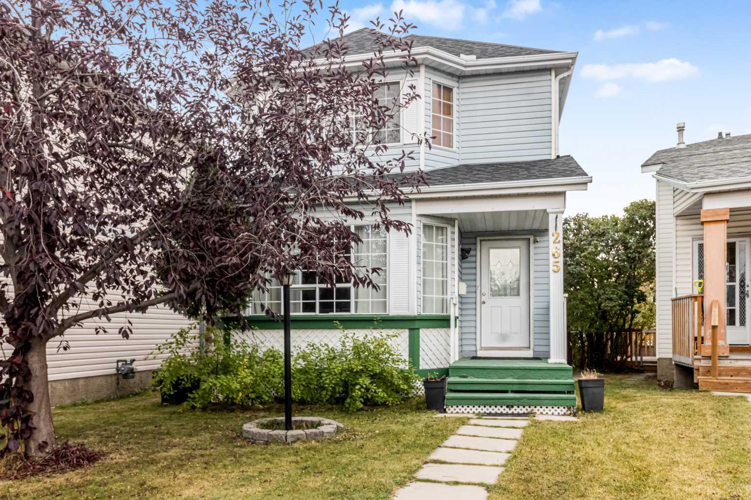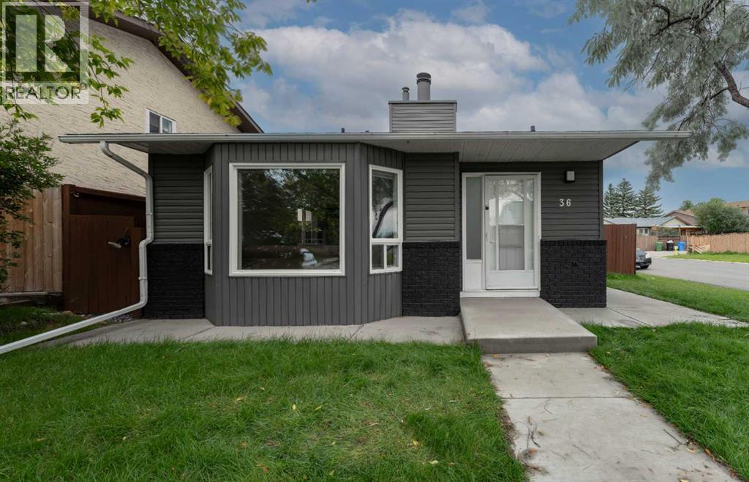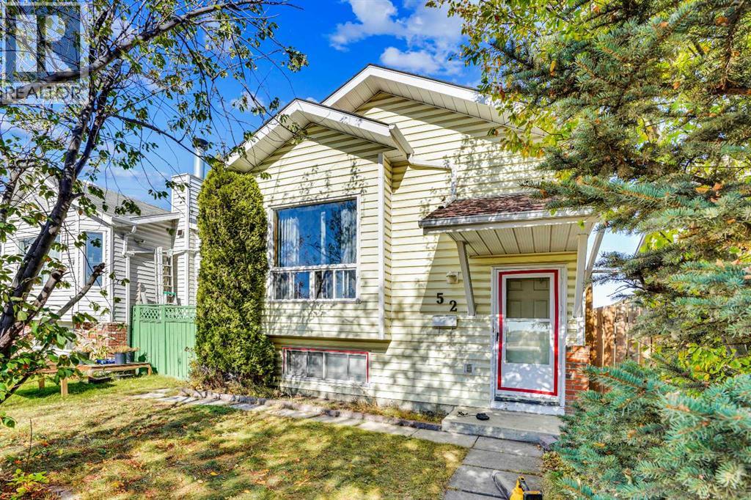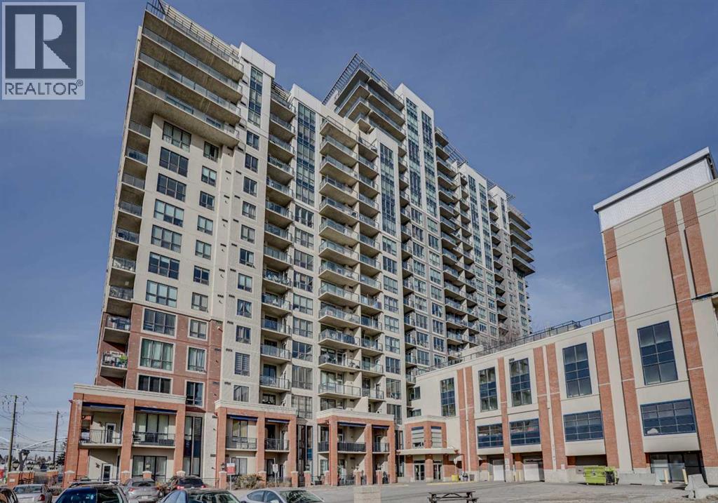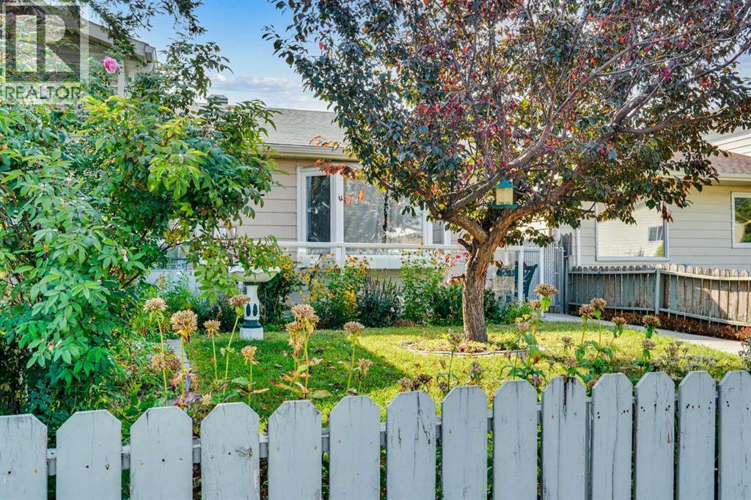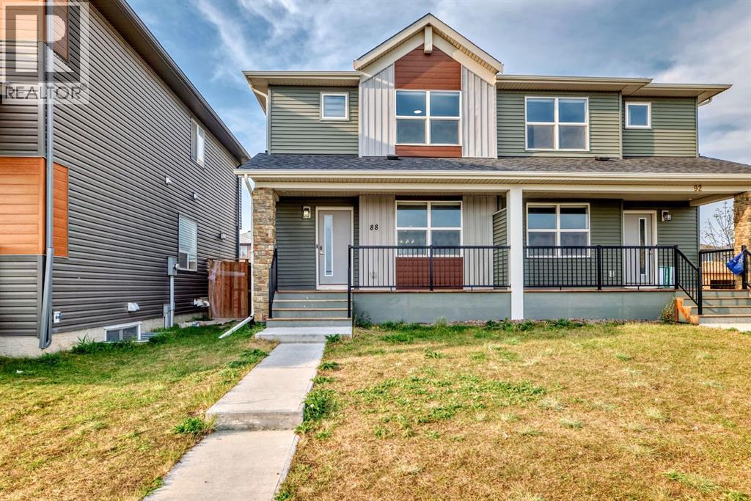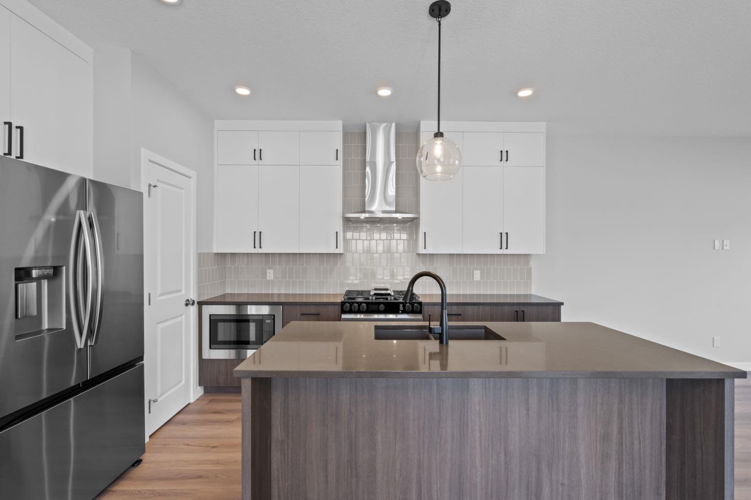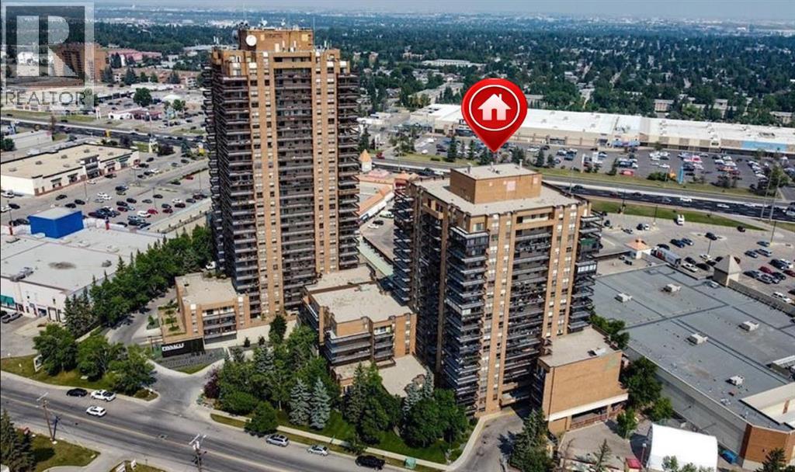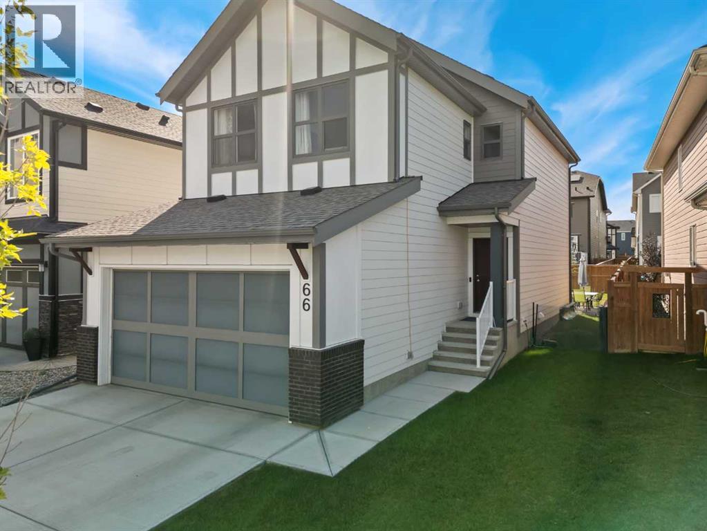- Houseful
- AB
- Strathmore
- T1P
- 221 Wildrose Dr
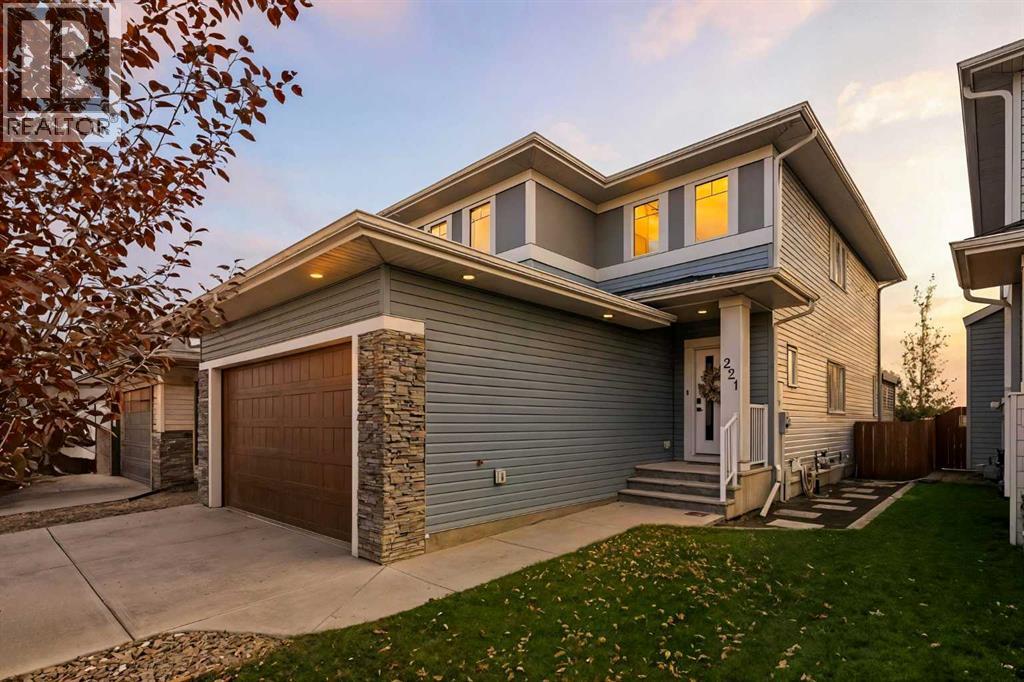
Highlights
Description
- Home value ($/Sqft)$372/Sqft
- Time on Housefulnew 4 hours
- Property typeSingle family
- Median school Score
- Lot size3,998 Sqft
- Year built2019
- Garage spaces2
- Mortgage payment
Welcome to 221 Wildrose Drive — a stunning two-story home that blends thoughtful design, timeless style, and a true sense of warmth. Built in 2019, this 2,148 sq ft home sits in one of Strathmore’s most picturesque settings, backing onto the canal and walking path where you can listen to the peaceful sound of flowing water all summer long. Step inside to a bright and spacious entryway that connects beautifully to both the front attached garage and a large closet space. The main floor offers a functional and elegant layout — featuring a bright home office or den, a stylish half bath, and an open-concept living area filled with natural light. The kitchen is the heart of this home with its oversized square island, striking stylish lighting, walk-in pantry, and abundant storage. The dining area is framed by a large window, while the living room invites you to relax by the fireplace surrounded by windows that showcase the canal view. Upstairs, the primary retreat offers beautiful prairie and water views, a walk-in closet, and a spa-like ensuite with double vanity, soaker tub, and separate shower. A spacious bonus room, laundry with storage, two additional bedrooms, and a full bath complete the upper level. The fully developed basement continues the same elevated design — featuring a cozy family room with a shiplap-accented fireplace, a fitness area, a fourth bedroom, a full bathroom, and more storage. Step outside to enjoy a low-maintenance backyard with stunning stonework, a covered deck, and a custom pergola — the perfect spot to unwind while taking in the view of the canal and path behind. Wildrose is a welcoming, family-friendly community with access to parks, playgrounds, and pathways that connect seamlessly throughout town. Immaculate, light-filled, and move-in ready — this home truly shows like a show home and offers the perfect balance of style, comfort, and connection. (id:63267)
Home overview
- Cooling Central air conditioning
- Heat source Natural gas
- Heat type Other, forced air
- # total stories 2
- Fencing Fence
- # garage spaces 2
- # parking spaces 4
- Has garage (y/n) Yes
- # full baths 3
- # half baths 1
- # total bathrooms 4.0
- # of above grade bedrooms 4
- Flooring Vinyl plank
- Has fireplace (y/n) Yes
- Subdivision Wildflower
- View View
- Directions 1921005
- Lot dimensions 371.4
- Lot size (acres) 0.091771685
- Building size 2149
- Listing # A2264361
- Property sub type Single family residence
- Status Active
- Bedroom 4.014m X 4.243m
Level: Lower - Recreational room / games room 7.163m X 6.706m
Level: Lower - Storage 2.234m X 2.234m
Level: Lower - Bathroom (# of pieces - 3) 1.981m X 3.2m
Level: Lower - Furnace 3.405m X 2.996m
Level: Lower - Kitchen 4.548m X 3.682m
Level: Main - Bathroom (# of pieces - 2) 1.524m X 1.5m
Level: Main - Dining room 3.072m X 3.682m
Level: Main - Living room 6.3m X 4.548m
Level: Main - Foyer 2.896m X 1.753m
Level: Main - Office 3.024m X 3.072m
Level: Main - Bathroom (# of pieces - 4) 2.615m X 1.524m
Level: Upper - Bedroom 3.557m X 3.176m
Level: Upper - Primary bedroom 4.596m X 3.938m
Level: Upper - Bathroom (# of pieces - 5) 2.871m X 3.2m
Level: Upper - Family room 4.648m X 3.911m
Level: Upper - Laundry 2.667m X 1.5m
Level: Upper - Bedroom 3.962m X 3.176m
Level: Upper
- Listing source url Https://www.realtor.ca/real-estate/28988846/221-wildrose-drive-strathmore-wildflower
- Listing type identifier Idx

$-2,131
/ Month

