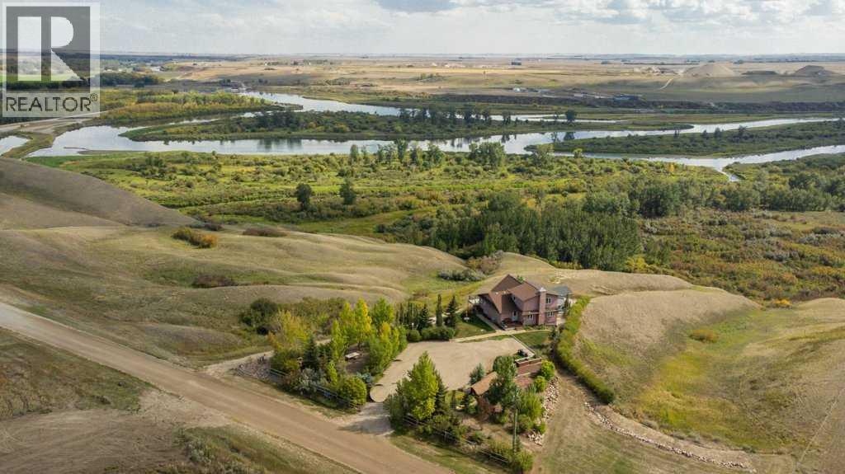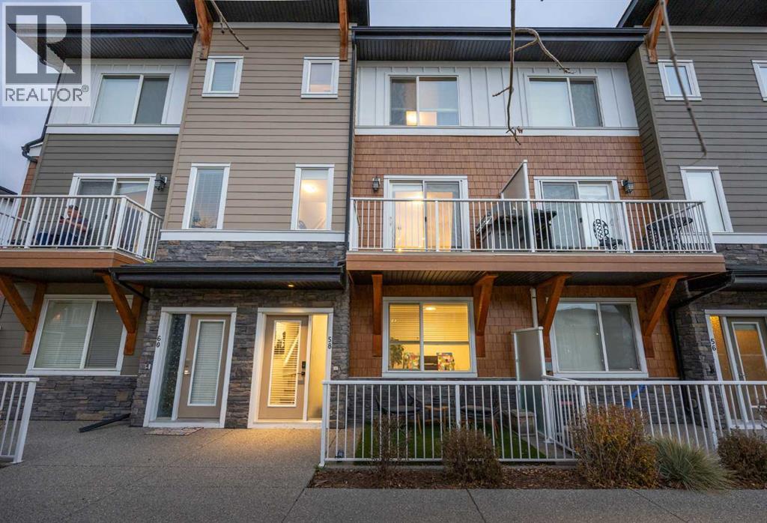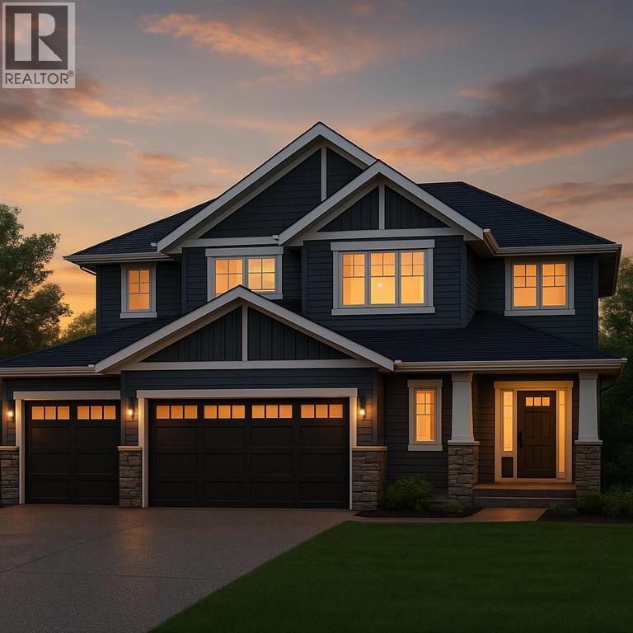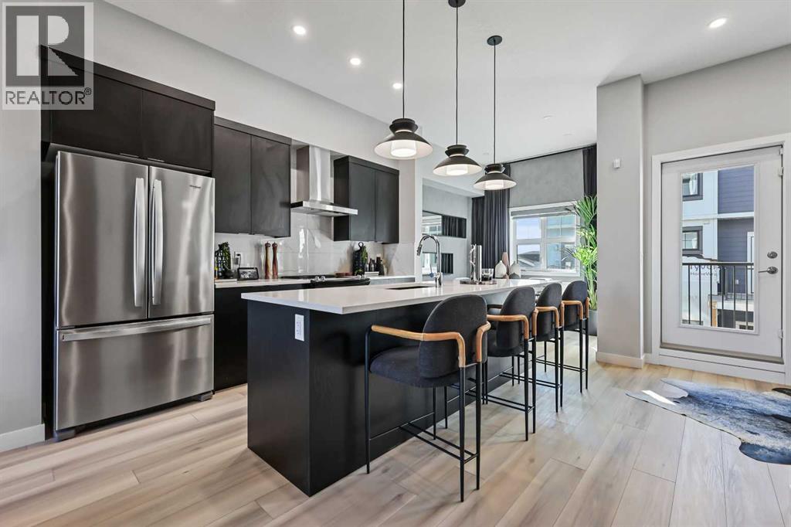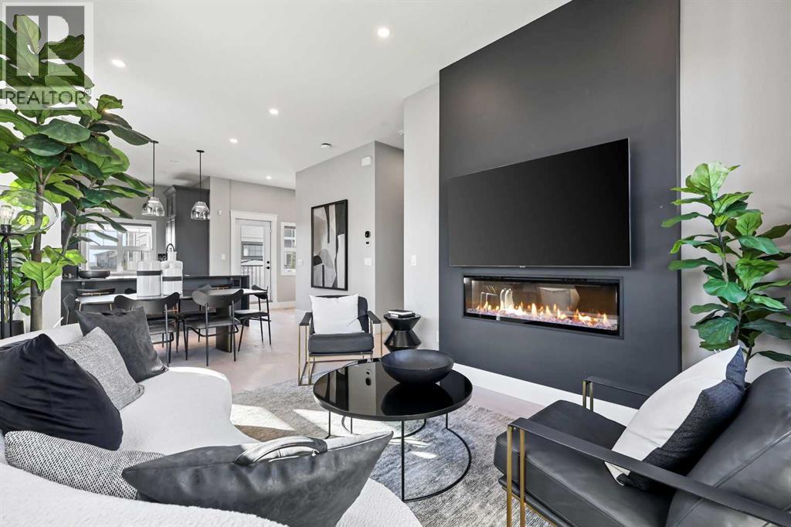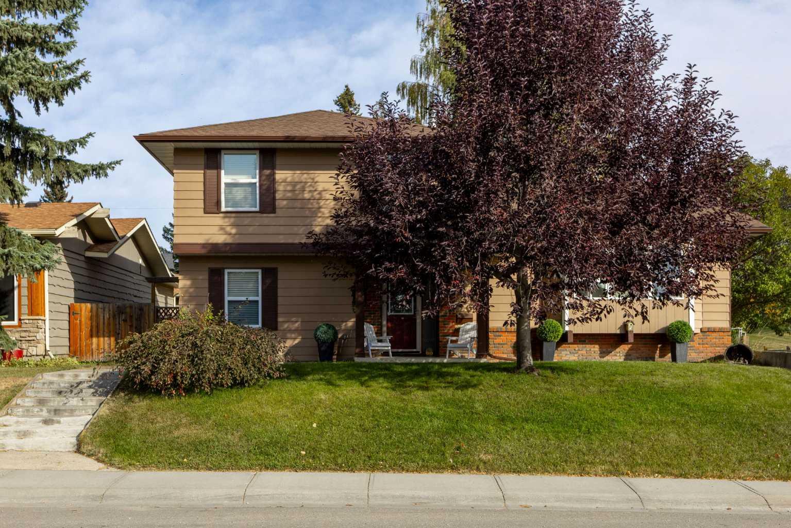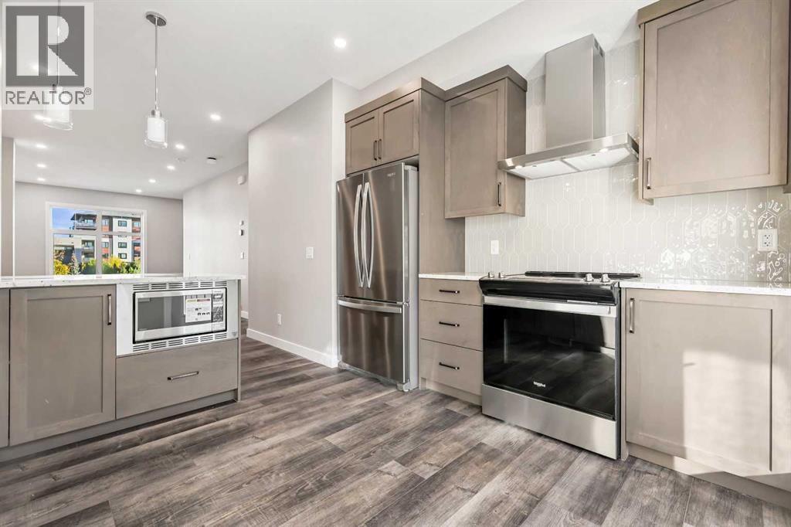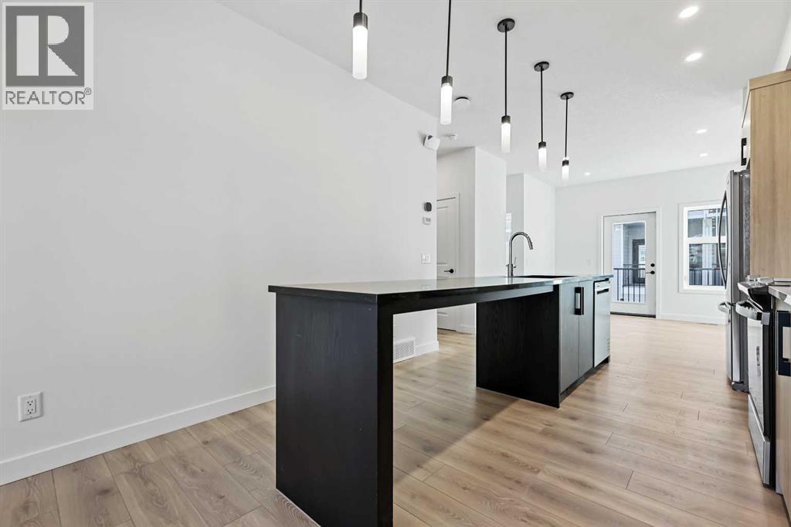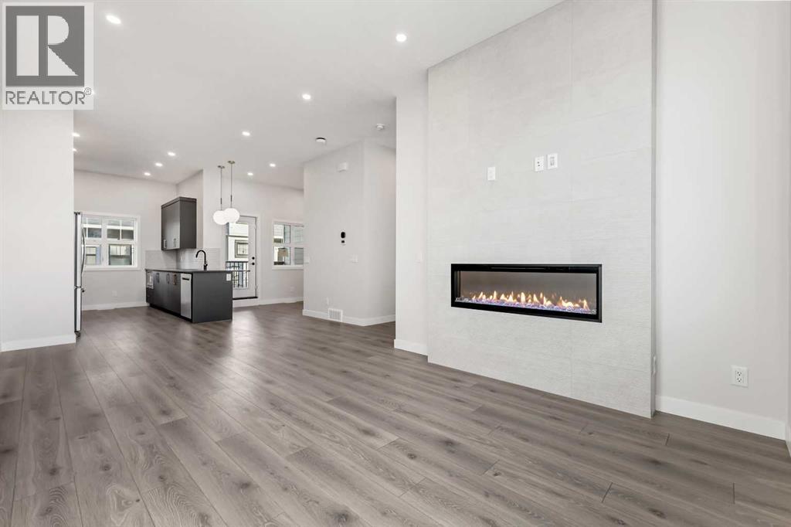- Houseful
- AB
- Strathmore
- T1P
- 230 Wildrose Dr
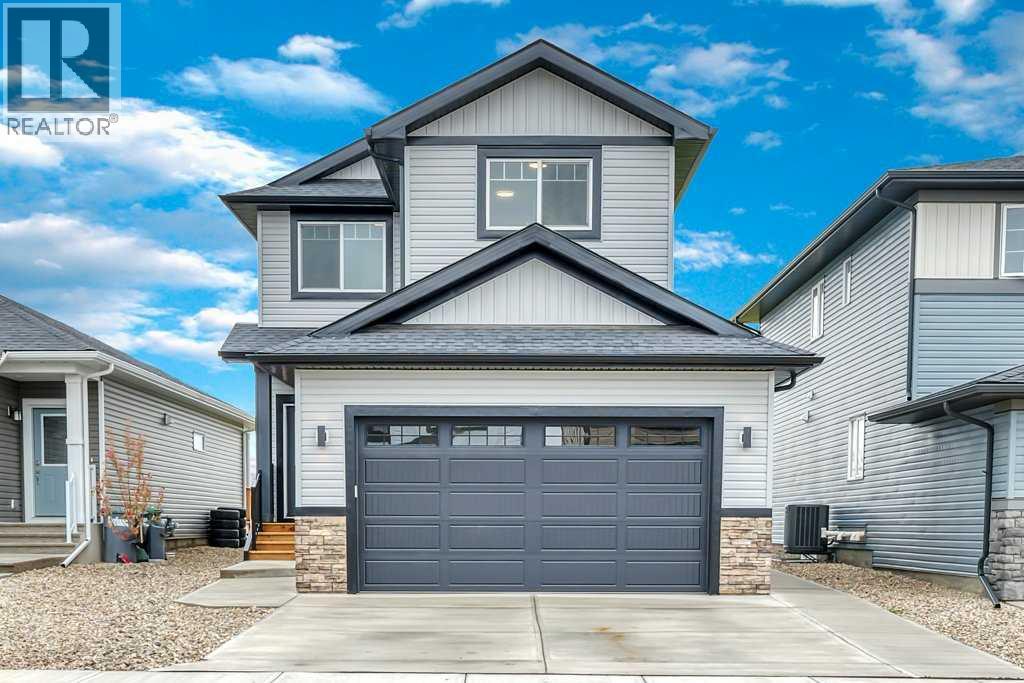
Highlights
Description
- Home value ($/Sqft)$392/Sqft
- Time on Houseful80 days
- Property typeSingle family
- Median school Score
- Lot size4,142 Sqft
- Year built2024
- Garage spaces2
- Mortgage payment
Modern Living Meets Income Potential in This Stunning New Build! Step into style and sophistication with this beautifully designed 2-storey home featuring a legal 1-bedroom basement suite — perfect for multi-generational living or rental income. With modern finishes throughout, this home offers the perfect blend of form and function. The main level welcomes you with an open-concept floor plan that flows seamlessly from the elegant kitchen — complete with a large center island, sleek cabinetry, and stylish fixtures — into the spacious living room with a cozy gas fireplace, ideal for entertaining or relaxing evenings at home. Upstairs, you’ll find a versatile bonus room and three generously sized bedrooms, including a luxurious primary suite with a walk-in closet and a 3 piece ensuite. The lower level features a legal 1-bedroom suite with its own private entrance, thoughtfully designed with modern touches and a full kitchen, making it ideal for tenants or guests. Whether you're looking for your forever home or a smart investment opportunity, this home has it all — style, space, and income potential. Don’t miss your chance to make it yours! This home is applicable for the GST rebate- ask you Mortage broker or accountant for more details! NOTE THIS HOME is complete with 2 sets of appliances including Washer and dryers ++++ AC --Huge Benefits to making this one YOURS (id:63267)
Home overview
- Cooling Central air conditioning
- Heat type Forced air
- # total stories 2
- Fencing Not fenced
- # garage spaces 2
- # parking spaces 4
- Has garage (y/n) Yes
- # full baths 3
- # half baths 1
- # total bathrooms 4.0
- # of above grade bedrooms 4
- Flooring Carpeted, vinyl
- Has fireplace (y/n) Yes
- Subdivision Wildflower
- Lot dimensions 384.8
- Lot size (acres) 0.095082775
- Building size 1781
- Listing # A2248617
- Property sub type Single family residence
- Status Active
- Bathroom (# of pieces - 4) 1.5m X 2.92m
Level: Lower - Kitchen 2.996m X 3.557m
Level: Lower - Bedroom 4.292m X 3.328m
Level: Lower - Recreational room / games room 2.996m X 3.53m
Level: Lower - Kitchen 5.105m X 5.41m
Level: Main - Bathroom (# of pieces - 2) 2.31m X 0.914m
Level: Main - Dining room 2.795m X 3.328m
Level: Main - Living room 3.606m X 3.481m
Level: Main - Bedroom 3.53m X 3.81m
Level: Upper - Bedroom 3.481m X 4.673m
Level: Upper - Primary bedroom 4.801m X 4.215m
Level: Upper - Bathroom (# of pieces - 4) 1.625m X 2.643m
Level: Upper - Bathroom (# of pieces - 3) 1.957m X 2.768m
Level: Upper - Family room 4.648m X 3.024m
Level: Upper
- Listing source url Https://www.realtor.ca/real-estate/28736281/230-wildrose-drive-strathmore-wildflower
- Listing type identifier Idx

$-1,864
/ Month

