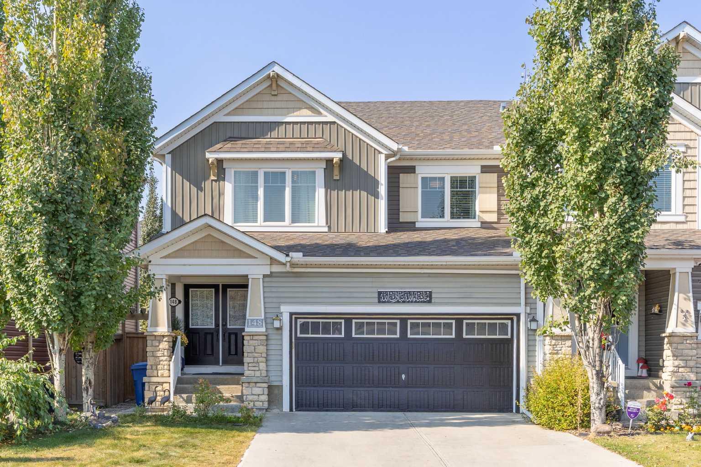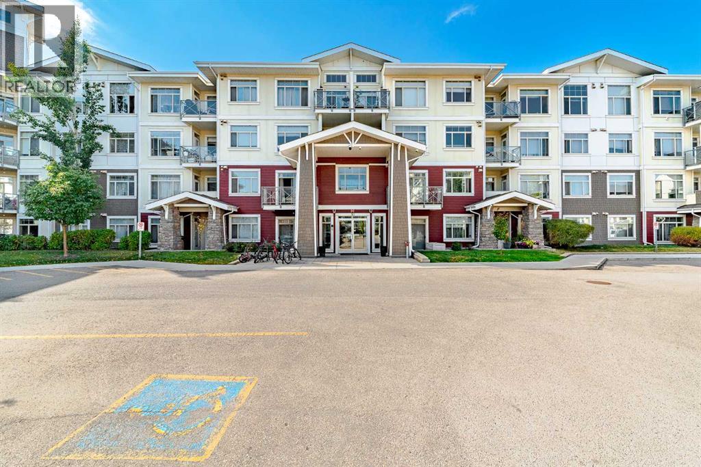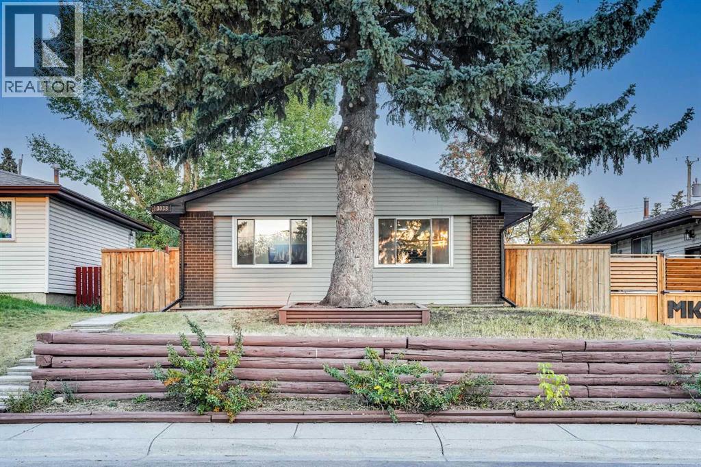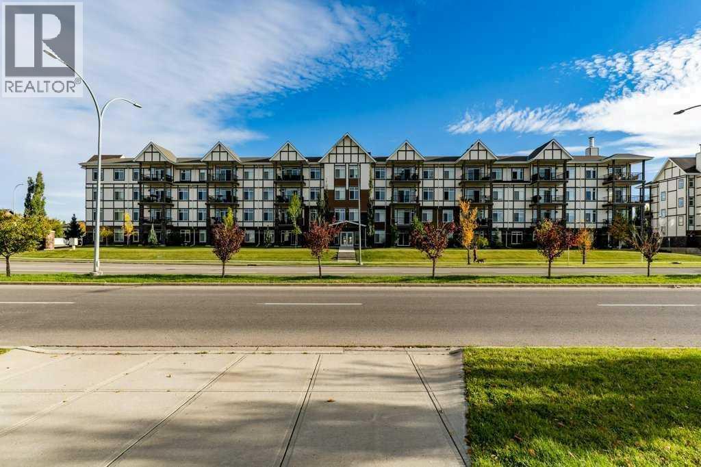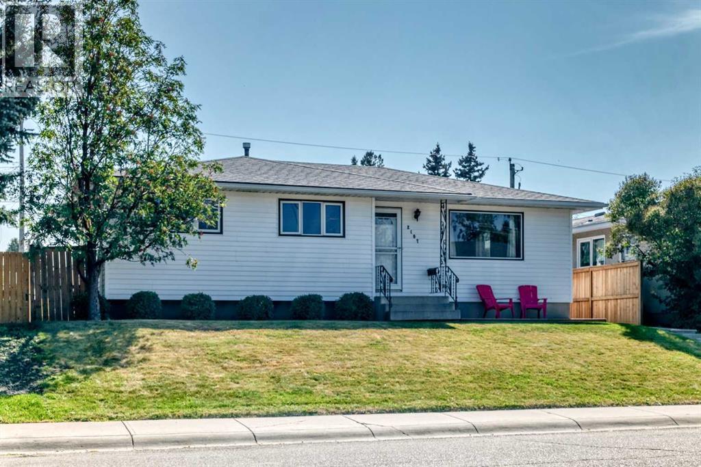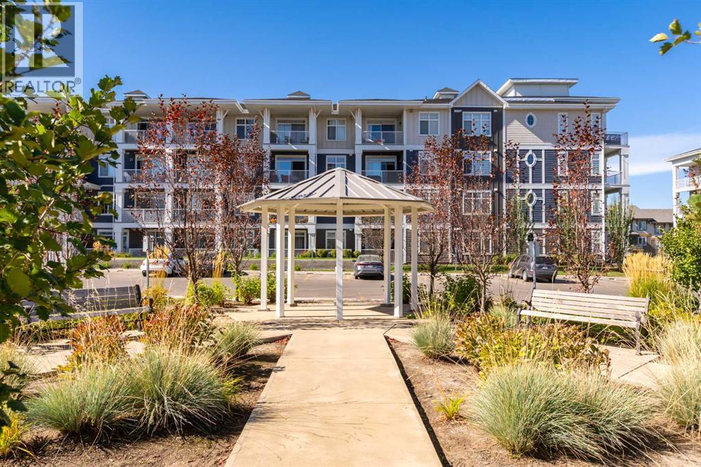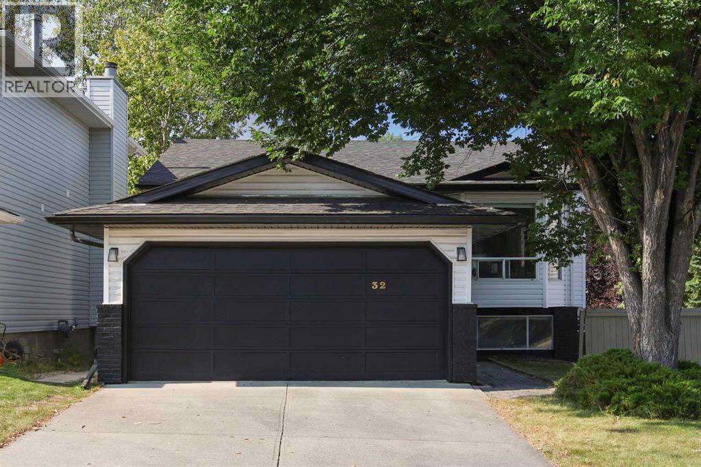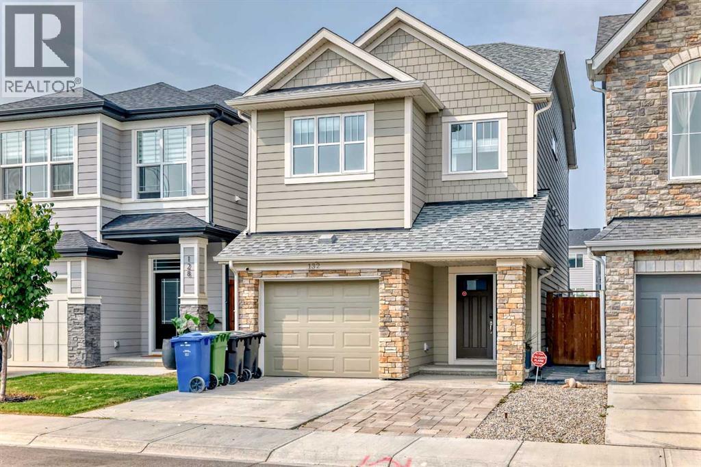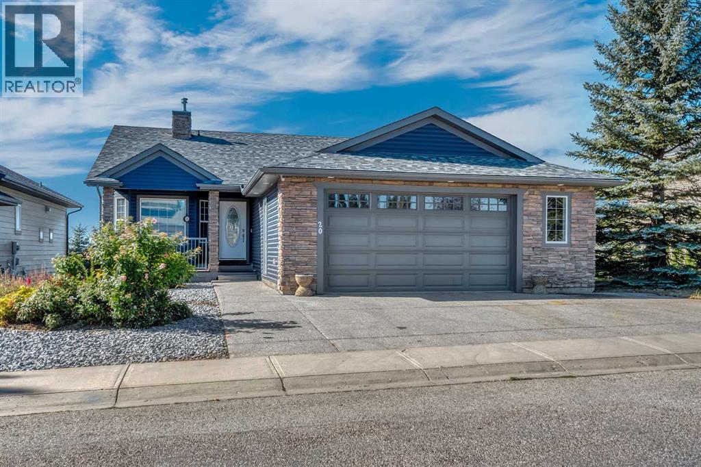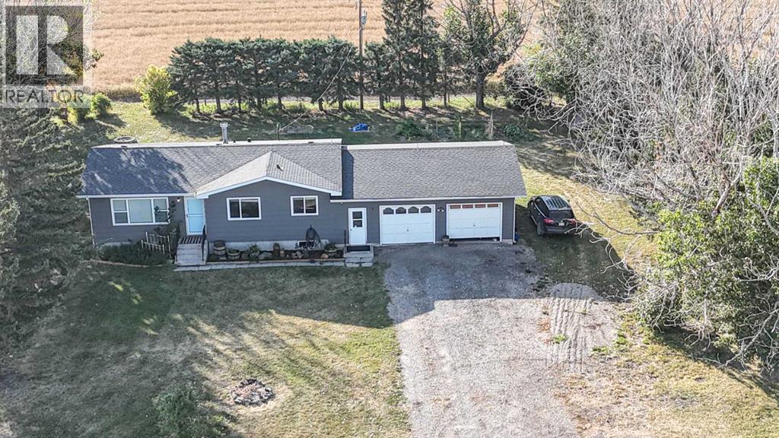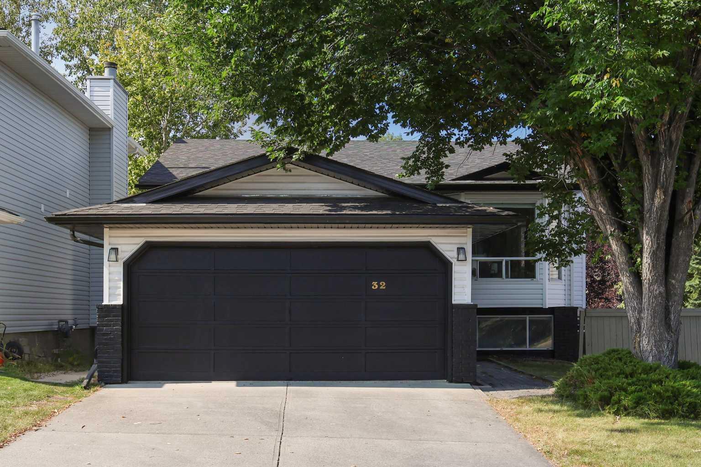- Houseful
- AB
- Strathmore
- T1P
- 238 Ranch Ridge Mdw
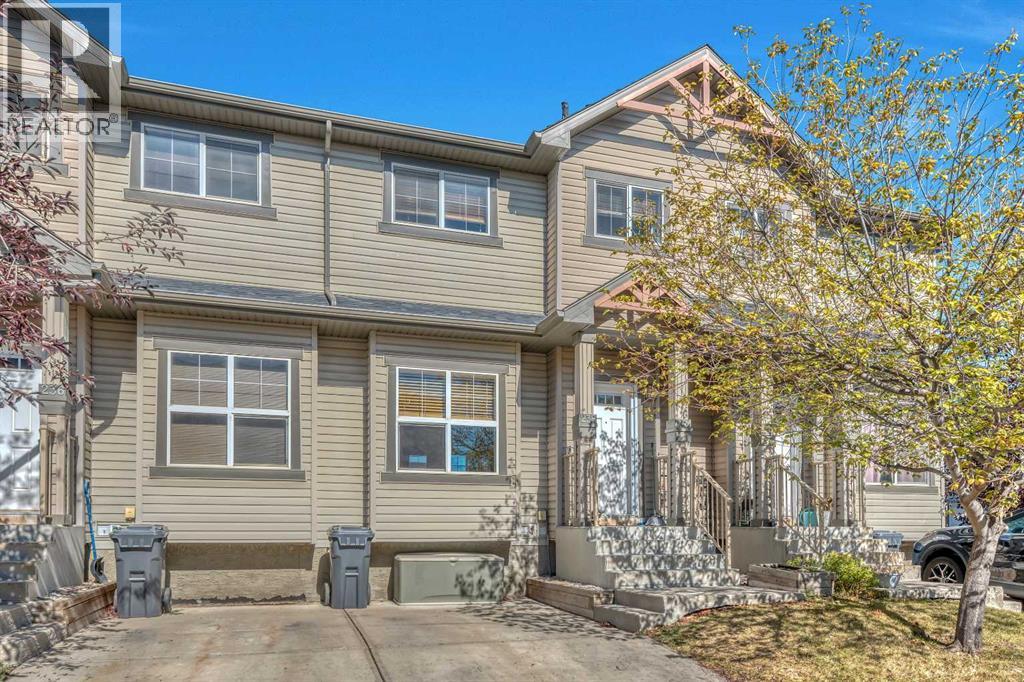
Highlights
Description
- Home value ($/Sqft)$302/Sqft
- Time on Housefulnew 1 hour
- Property typeSingle family
- Median school Score
- Lot size1,431 Sqft
- Year built2007
- Mortgage payment
This bright and inviting 2 storey townhouse offers a functional layout with plenty of space for everyday living. The open main floor features a welcoming front living room and a stylish kitchen with stainless steel appliances, breakfast bar, and eating area, all finished with easy-care laminate flooring. Upstairs, you’ll find 3 bedrooms, including the primary suite with a private 3-piece ensuite, plus a 4-piece main bath. The fully developed lower level expands your living space with a large rec room and additional bathroom—perfect for family gatherings or a home office setup. Additional updates include a new tankless hot water and furnace combo. A great opportunity to own a move-in ready home with modern conveniences in a well-kept setting. (id:63267)
Home overview
- Cooling None
- Heat type Forced air
- # total stories 2
- Construction materials Wood frame
- Fencing Partially fenced
- # parking spaces 1
- # full baths 3
- # half baths 1
- # total bathrooms 4.0
- # of above grade bedrooms 3
- Flooring Carpeted, laminate, linoleum
- Community features Pets allowed with restrictions
- Subdivision The ranch_strathmore
- Directions 2013430
- Lot dimensions 132.9
- Lot size (acres) 0.032839138
- Building size 1157
- Listing # A2260179
- Property sub type Single family residence
- Status Active
- Bathroom (# of pieces - 4) 1.5m X 2.691m
Level: Lower - Recreational room / games room 5.282m X 3.2m
Level: Lower - Dining room 1.829m X 2.566m
Level: Main - Bathroom (# of pieces - 2) 1.676m X 1.472m
Level: Main - Living room 3.938m X 5.816m
Level: Main - Kitchen 3.429m X 3.453m
Level: Main - Primary bedroom 3.557m X 3.453m
Level: Upper - Bathroom (# of pieces - 4) 2.387m X 1.5m
Level: Upper - Bedroom 2.515m X 3.072m
Level: Upper - Bathroom (# of pieces - 3) 1.853m X 2.21m
Level: Upper - Bedroom 2.768m X 3.252m
Level: Upper
- Listing source url Https://www.realtor.ca/real-estate/28918621/238-ranch-ridge-meadow-strathmore-the-ranchstrathmore
- Listing type identifier Idx

$-582
/ Month

