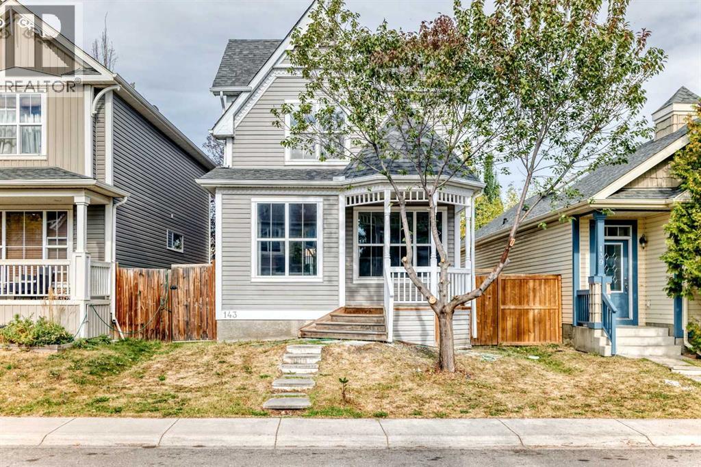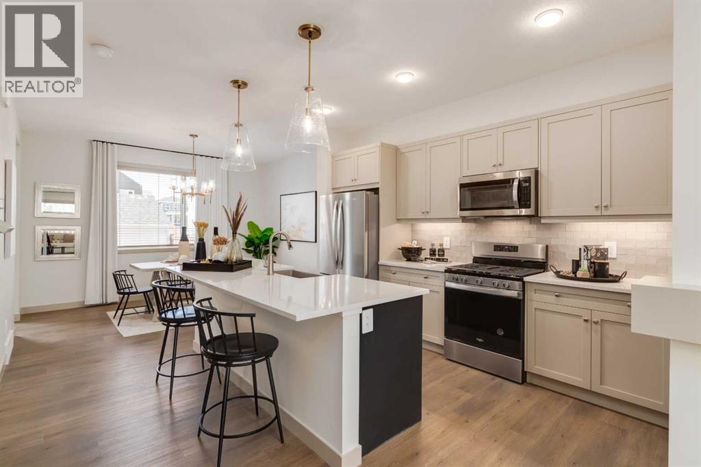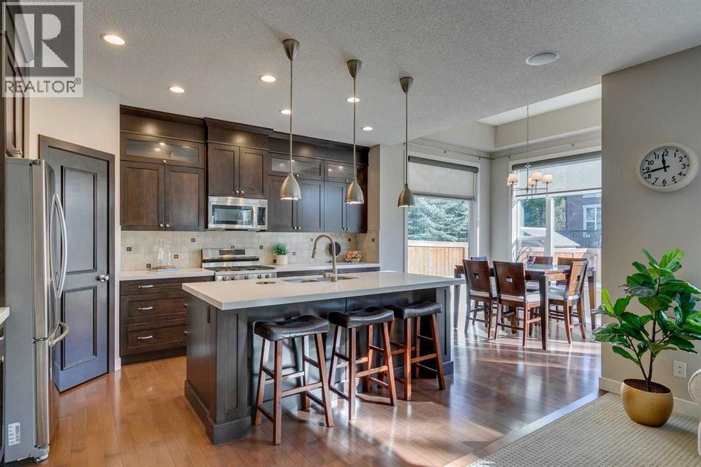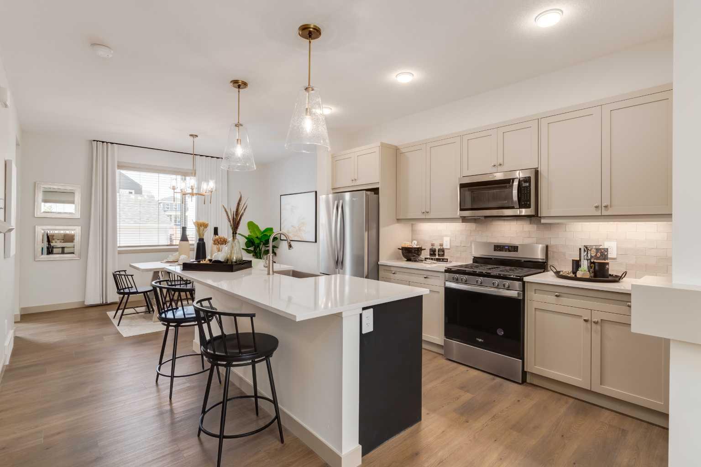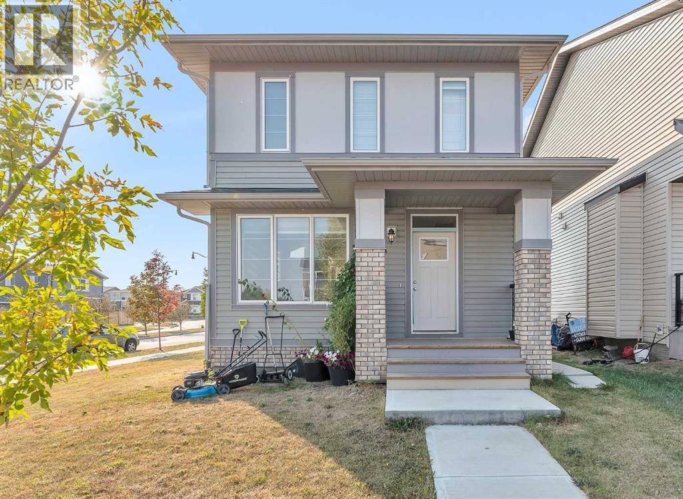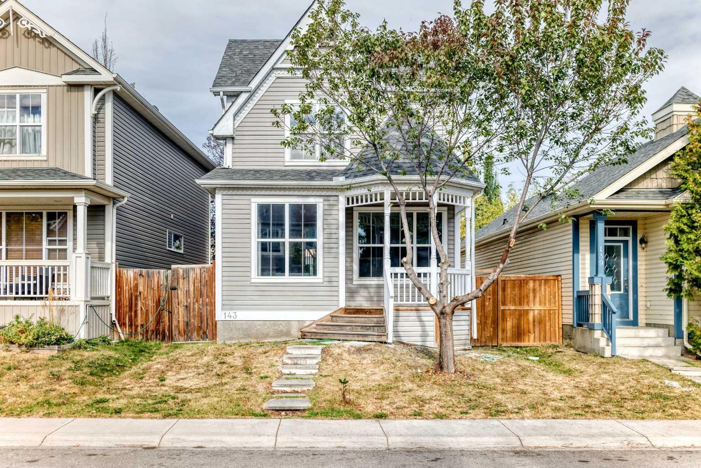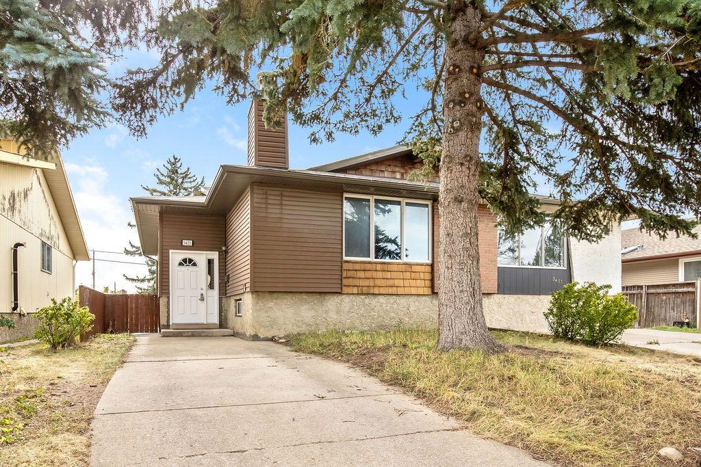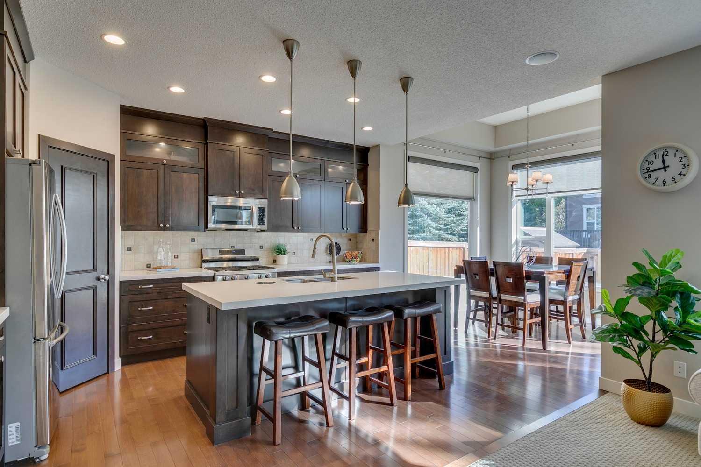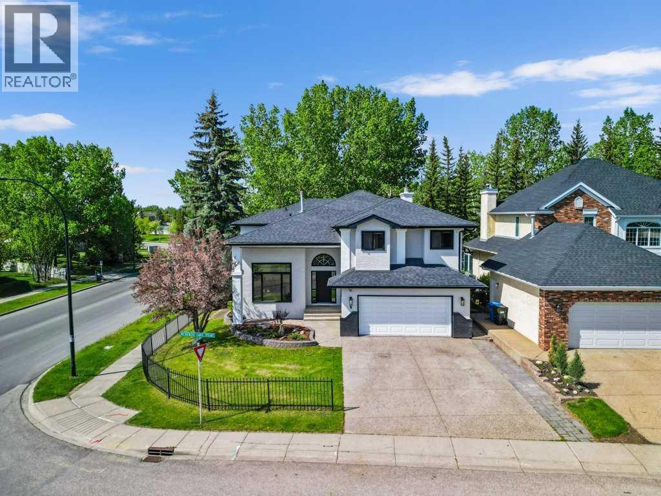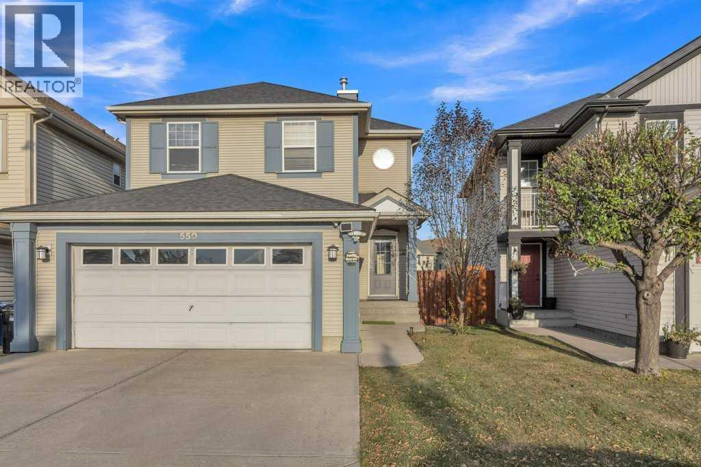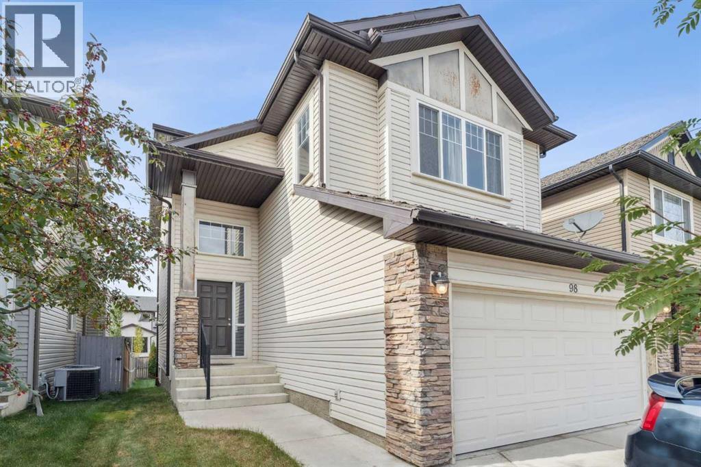- Houseful
- AB
- Strathmore
- T1P
- 245 Ranchwood Ln
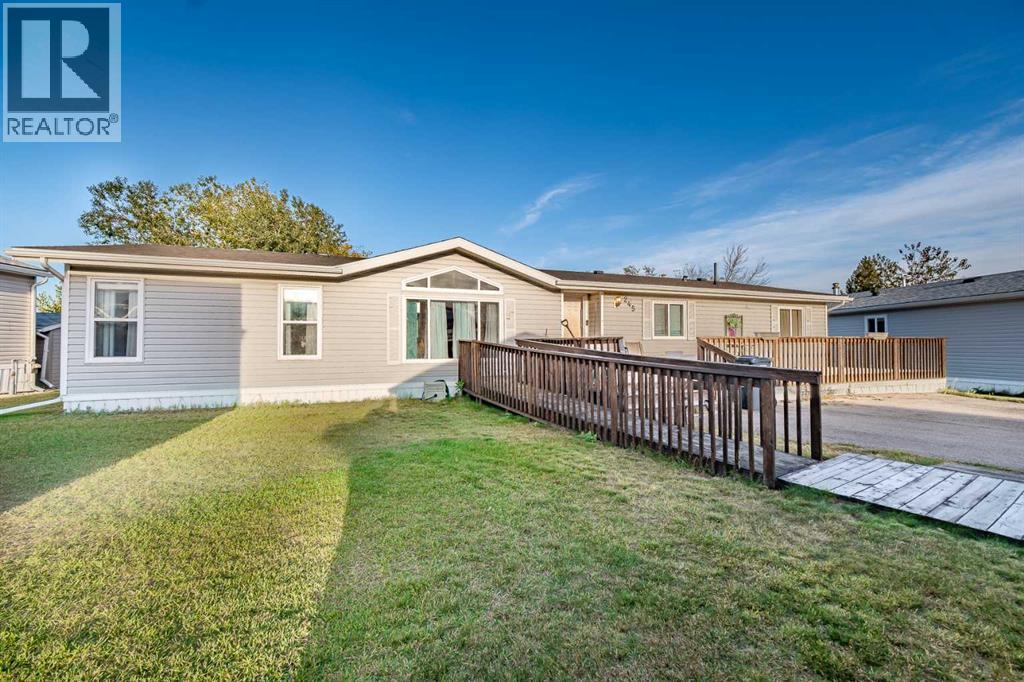
Highlights
Description
- Home value ($/Sqft)$132/Sqft
- Time on Housefulnew 9 hours
- Property typeSingle family
- StyleMobile home
- Median school Score
- Year built2000
- Mortgage payment
Nestled in the very desirable Ranch Estates, 55+ gated community, is 245 Ranchwood Lane. Over 1700 sqft DOUBLE WIDE home featuring 3 large bedrooms + office/den, 2 full bathrooms including the very large 6 piece en-suite w/ walk-in closet, huge rear deck and front porch, and a very large kitchen with endless counter space. This home has space – lots of it and is move in ready! This bright and sunny, well maintained home has an open concept floor plan which thoughtfully prioritizes comfort and accessibility throughout. Retreat to the rear deck backing onto green space and trees, spacious enough for a large arrangement of patio furniture and barbecue. A brand new, 5.5 x 8 ft shed is included for your convenience on the rear deck as well. Close to important amenities like grocery stores, hardware stores, restaurants, the hospital, and adjacent to Strathmore’s canal walking path AND Strathmore’s beautiful Kinsmen park! Don’t miss this chance to own one of the largest homes situated in the coveted Ranch Estates community. (id:63267)
Home overview
- Heat source Natural gas
- Heat type Forced air
- # total stories 1
- # parking spaces 2
- # full baths 2
- # total bathrooms 2.0
- # of above grade bedrooms 3
- Flooring Carpeted, linoleum, vinyl plank
- Community features Pets allowed, pets allowed with restrictions, age restrictions
- Subdivision Ranch estates
- Lot size (acres) 0.0
- Building size 1784
- Listing # A2262082
- Property sub type Single family residence
- Status Active
- Living room 4.368m X 6.858m
Level: Main - Office 2.819m X 3.149m
Level: Main - Bathroom (# of pieces - 4) 3.048m X 1.524m
Level: Main - Laundry 3.81m X 2.387m
Level: Main - Primary bedroom 3.962m X 4.167m
Level: Main - Bedroom 3.862m X 2.972m
Level: Main - Bedroom 3.862m X 3.1m
Level: Main - Kitchen 3.886m X 6.578m
Level: Main - Bathroom (# of pieces - 6) 3.886m X 3.886m
Level: Main - Dining room 3.886m X 3.886m
Level: Main
- Listing source url Https://www.realtor.ca/real-estate/28949898/245-ranchwood-lane-strathmore-ranch-estates
- Listing type identifier Idx

$-626
/ Month

