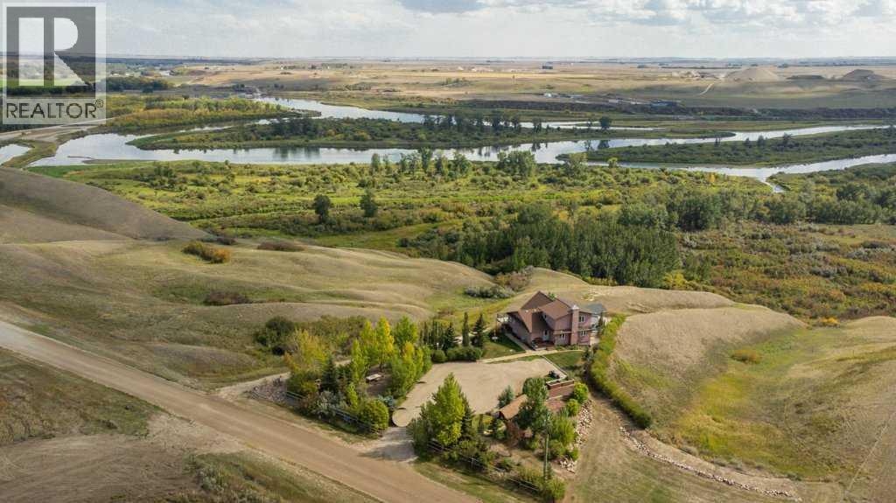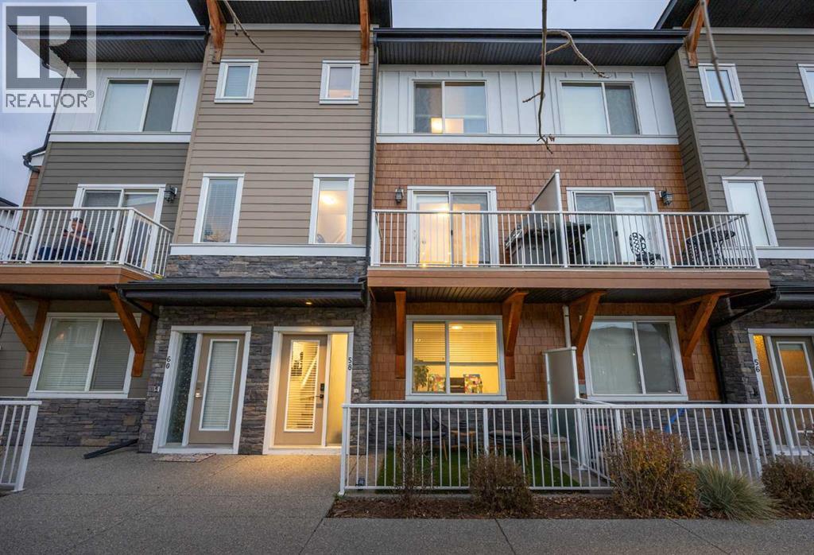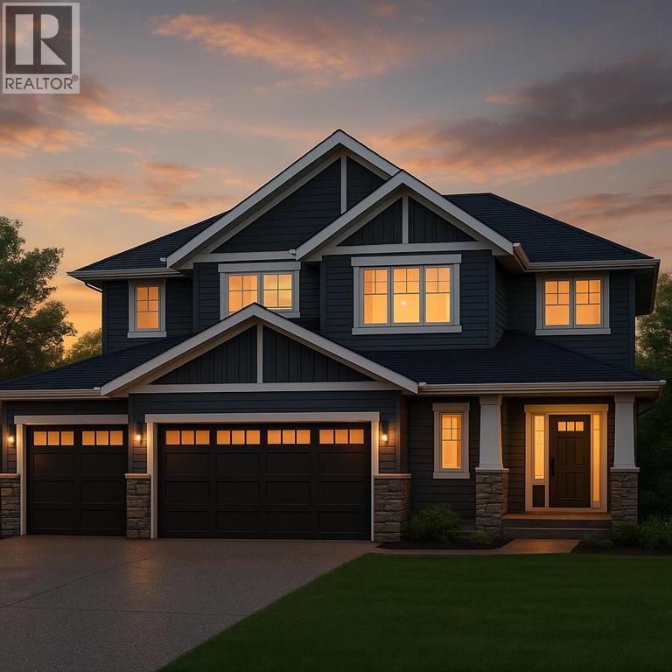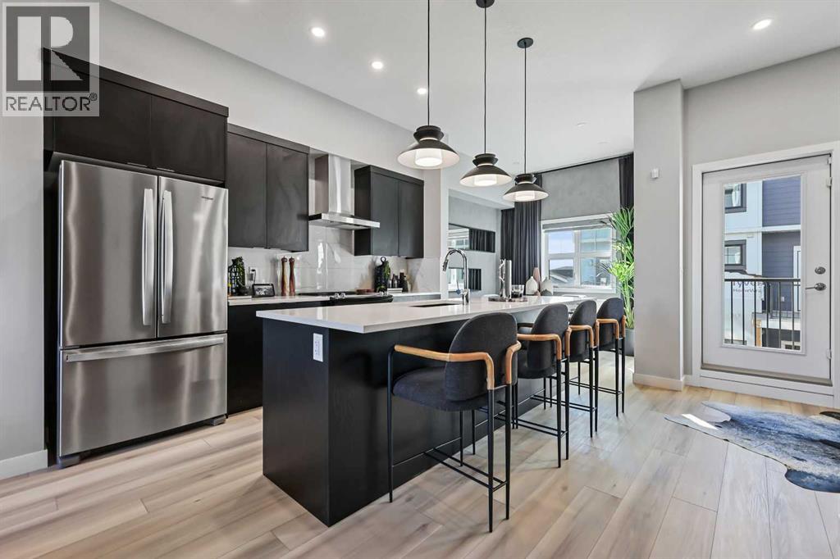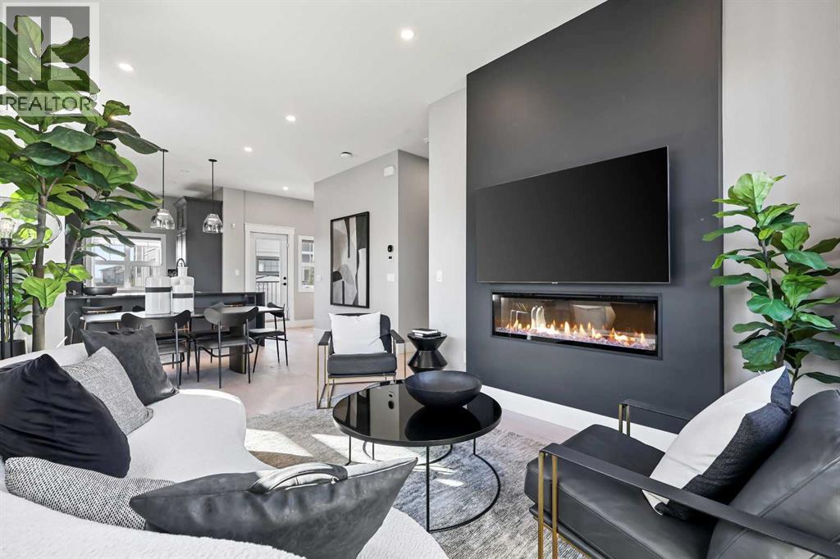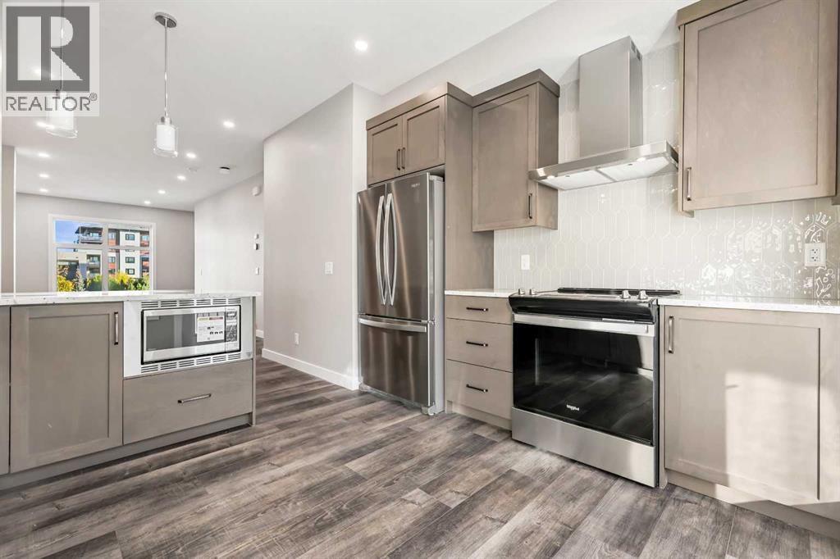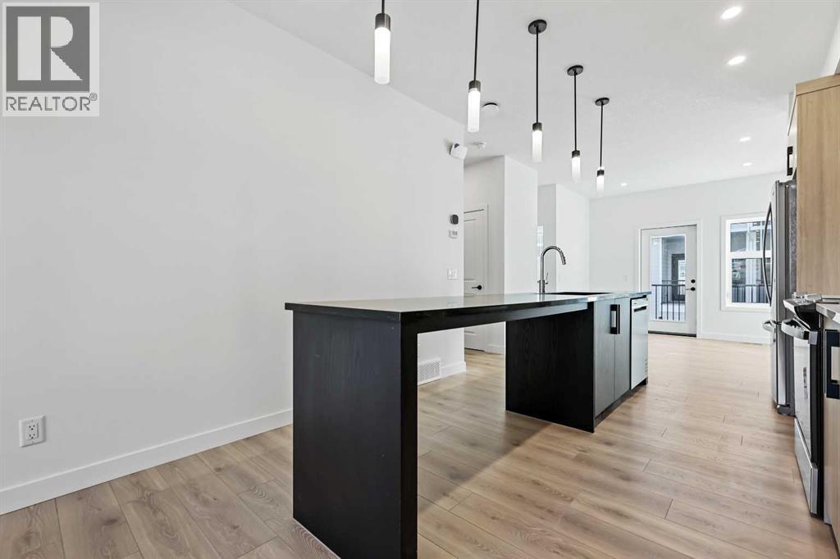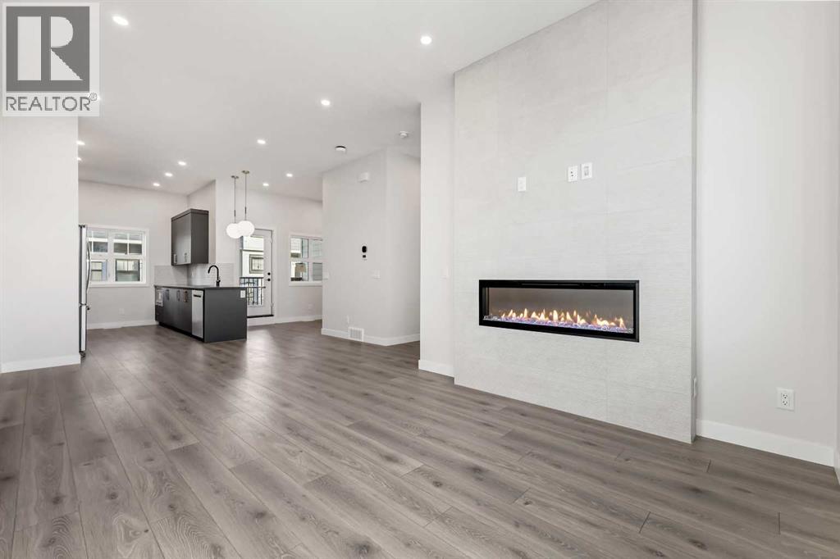- Houseful
- AB
- Strathmore
- T1P
- 269 Strathford Cres
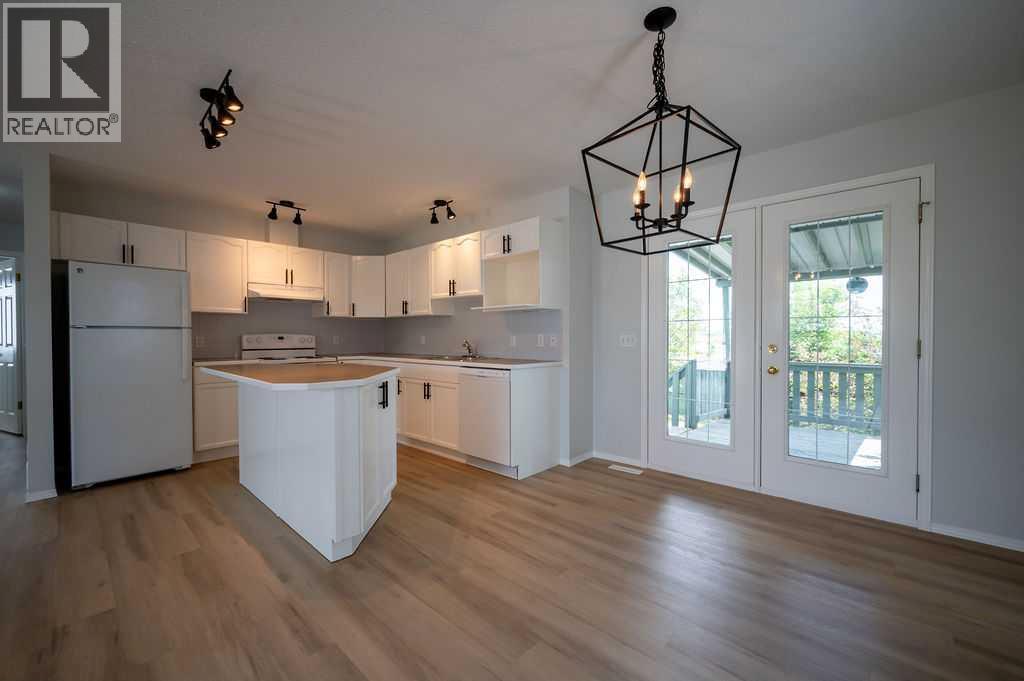
Highlights
Description
- Home value ($/Sqft)$472/Sqft
- Time on Houseful132 days
- Property typeSingle family
- StyleBungalow
- Median school Score
- Lot size5,167 Sqft
- Year built1999
- Garage spaces2
- Mortgage payment
Welcome to this beautifully renovated bungalow tucked away on a quiet street in the charming community of Strathmore. Offering the perfect blend of modern updates and small-town living, this home is move-in ready and packed with value. Step inside to discover new luxury vinyl plank flooring, plush upgraded carpet, and stylish modern fixtures throughout. Freshly painted from top to bottom, the home feels bright, clean, and contemporary. The spacious layout includes three generous bedrooms, ideal for families, downsizers, or anyone seeking single-level living. Outside, enjoy your private backyard oasis—a great space for summer BBQs, kids, pets, or simply relaxing in peace. The double detached garage adds both convenience and ample storage. Located in the heart of Wheatland County, Strathmore offers a warm, welcoming vibe with all the amenities you need—and just a short drive from Calgary. Don’t miss your chance to own this turnkey gem on a quiet street in one of Alberta’s most desirable small towns. Book your showing today! (id:63267)
Home overview
- Cooling None
- Heat type Forced air
- # total stories 1
- Fencing Fence
- # garage spaces 2
- # parking spaces 4
- Has garage (y/n) Yes
- # full baths 3
- # total bathrooms 3.0
- # of above grade bedrooms 3
- Flooring Carpeted, vinyl
- Has fireplace (y/n) Yes
- Community features Golf course development
- Subdivision Strathaven
- Directions 1889401
- Lot desc Landscaped
- Lot dimensions 480
- Lot size (acres) 0.11860637
- Building size 1090
- Listing # A2232993
- Property sub type Single family residence
- Status Active
- Furnace 2.21m X 2.006m
Level: Lower - Bedroom 3.938m X 3.962m
Level: Lower - Bathroom (# of pieces - 4) 3.938m X 3.962m
Level: Lower - Recreational room / games room 6.757m X 8.205m
Level: Lower - Bathroom (# of pieces - 4) 3.024m X 1.5m
Level: Main - Bathroom (# of pieces - 4) 2.387m X 1.5m
Level: Main - Living room 5.358m X 5.182m
Level: Main - Bedroom 3.024m X 3.225m
Level: Main - Kitchen 3.072m X 3.149m
Level: Main - Laundry 1.804m X 2.158m
Level: Main - Dining room 2.743m X 2.134m
Level: Main - Primary bedroom 5.739m X 3.328m
Level: Main - Foyer 2.006m X 2.615m
Level: Main
- Listing source url Https://www.realtor.ca/real-estate/28510452/269-strathford-crescent-strathmore-strathaven
- Listing type identifier Idx

$-1,373
/ Month

