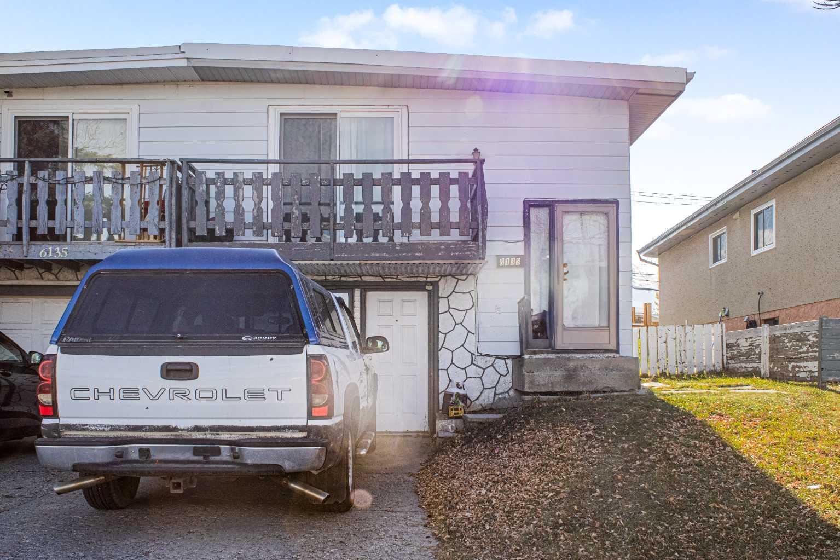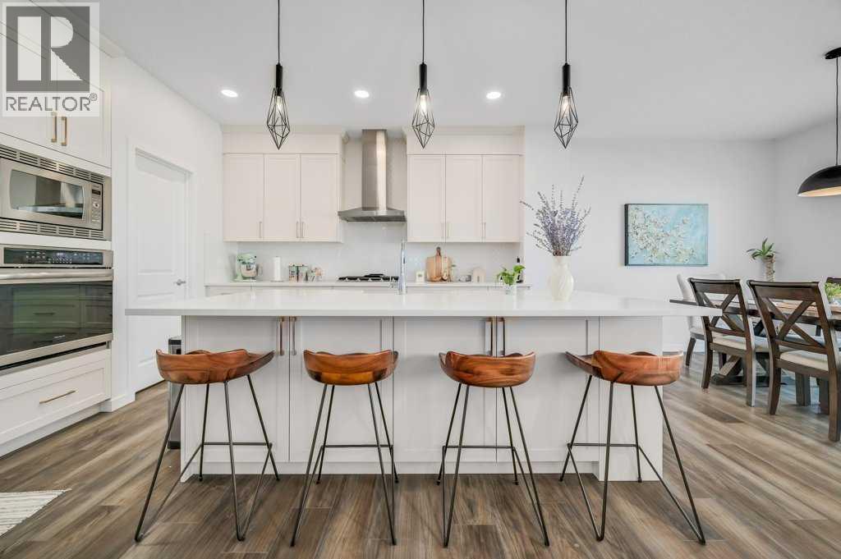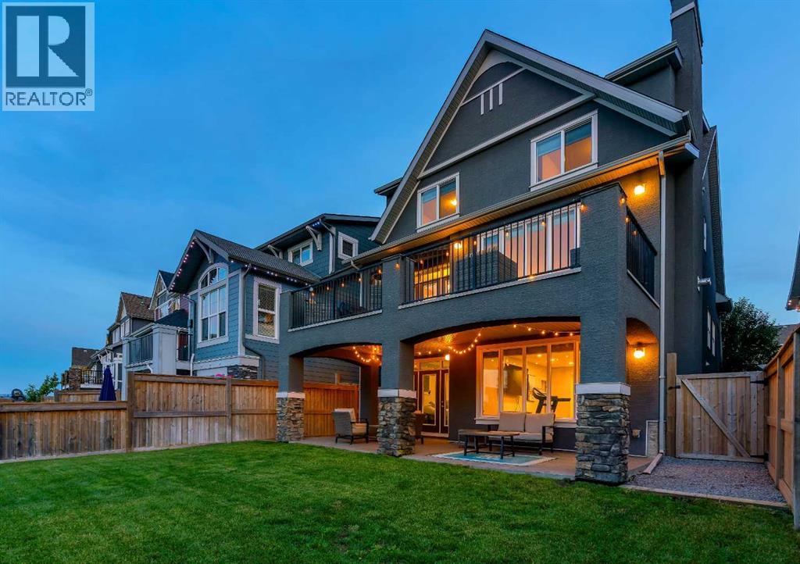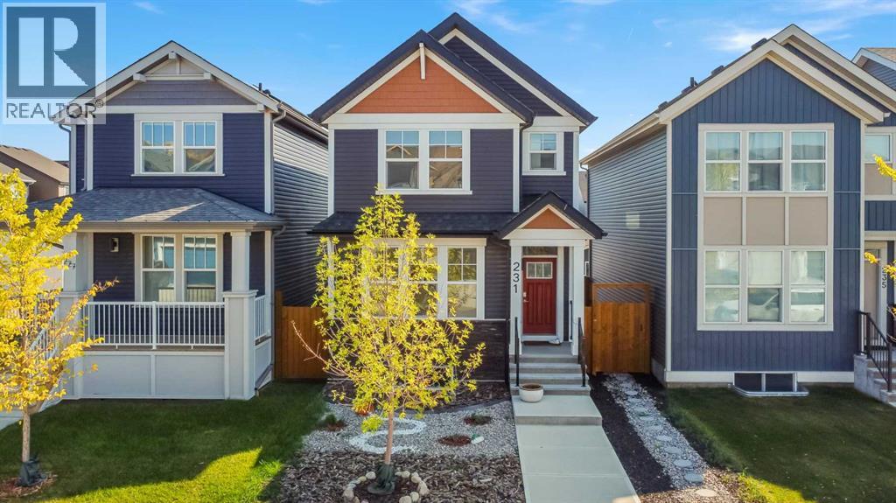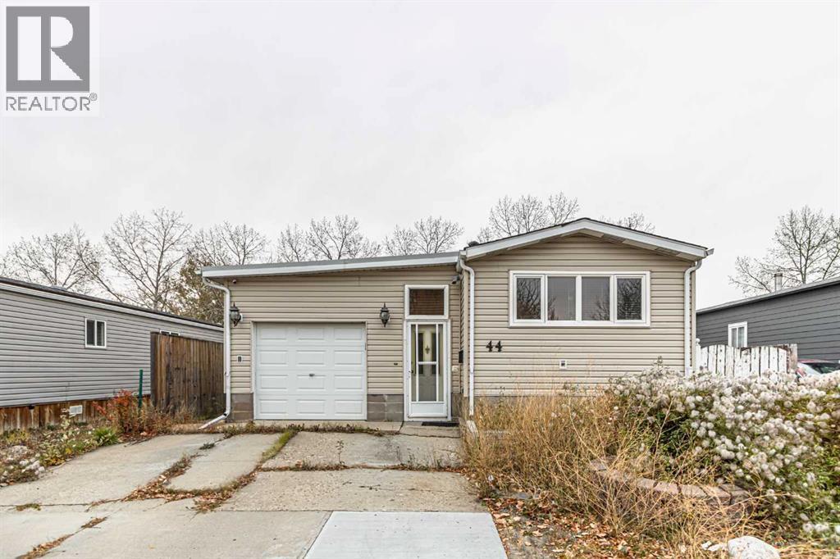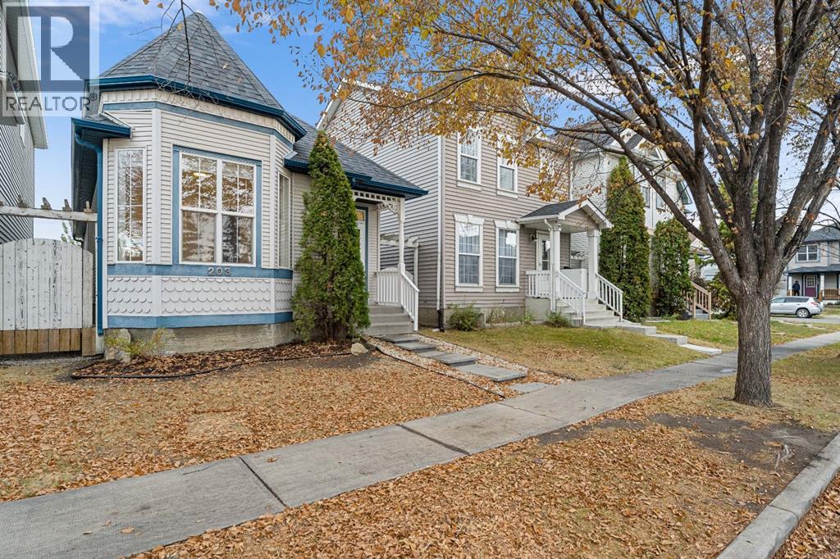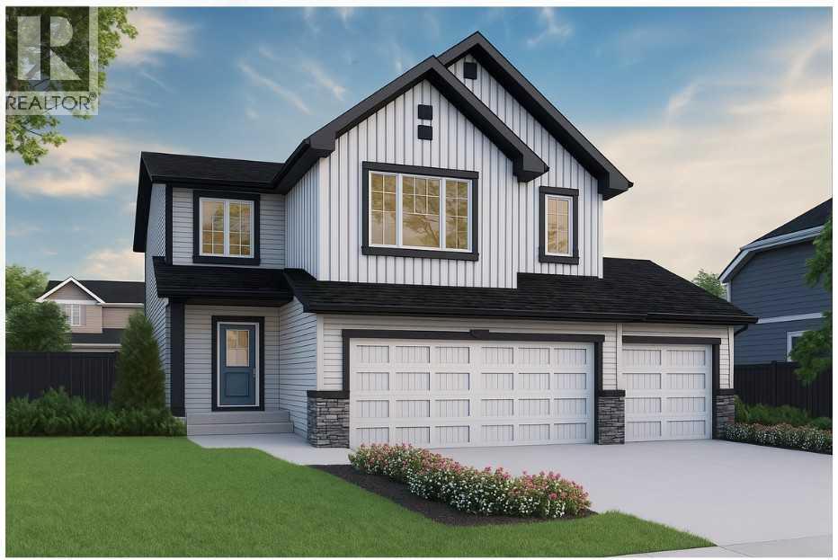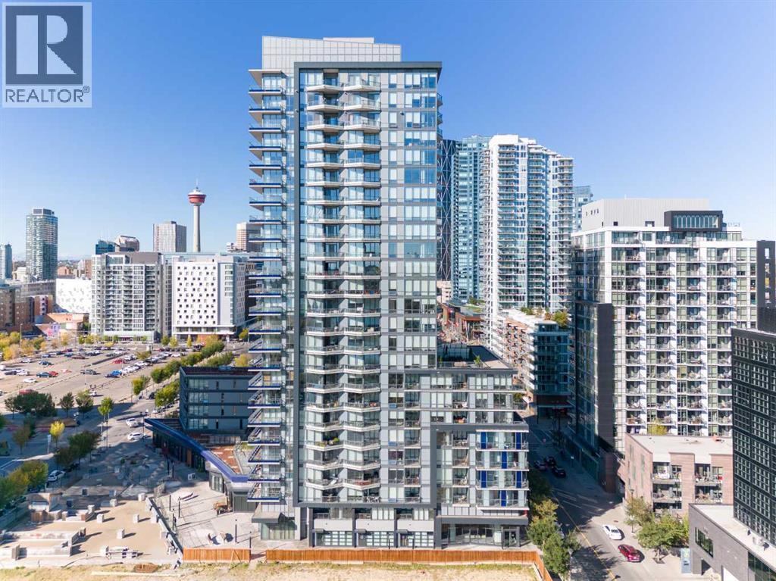- Houseful
- AB
- Strathmore
- T1P
- 3 Lakewood Pt
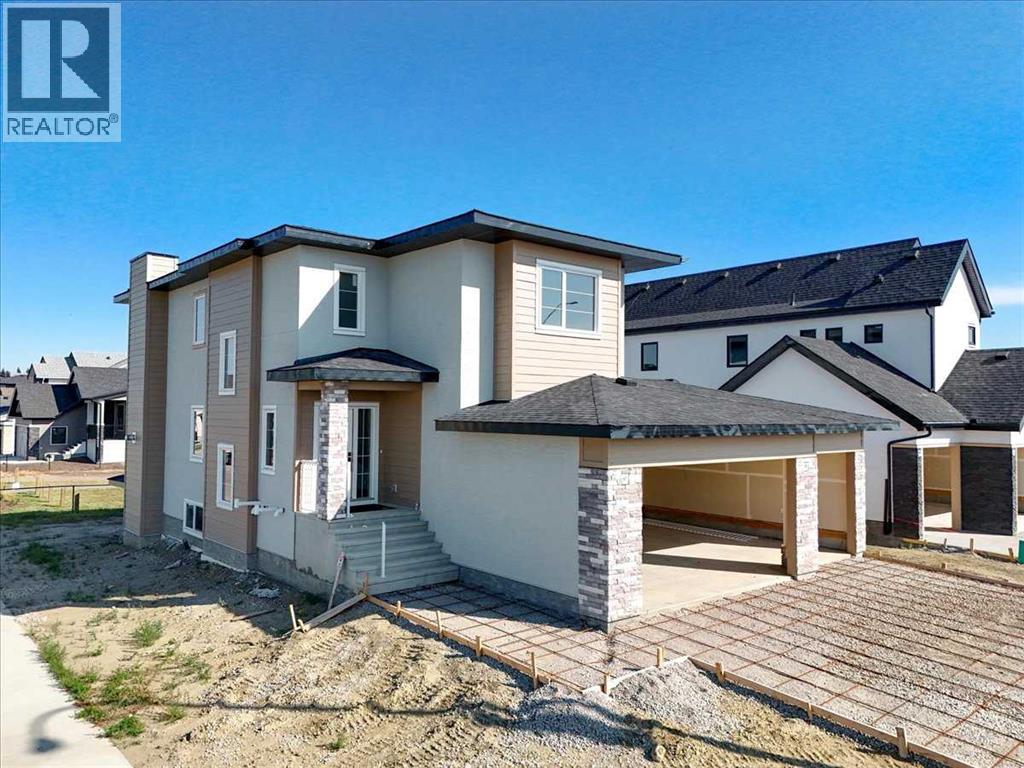
Highlights
Description
- Home value ($/Sqft)$367/Sqft
- Time on Houseful49 days
- Property typeSingle family
- Median school Score
- Lot size6,085 Sqft
- Year built2025
- Garage spaces2
- Mortgage payment
Welcome to this exceptional 3-bedroom, 2.5-bath, walkout two-storey build by Dhaduk homes, ideally situated on a desirable corner lot in a quiet, family-friendly neighborhood. With a west-facing orientation, the home is flooded with natural light throughout the day. The oversized triple-car garage provides ample space for vehicles and storage. The open-concept main floor is perfect for modern living, featuring a gourmet kitchen with high-end appliances, abundant cabinetry, and a large island, flowing seamlessly into the dining area and a welcoming living room complete with an electric fireplace. A main-floor bedroom offers flexibility for guests, a home office, or multigenerational living. Upstairs, the spacious primary bedroom is a true retreat, featuring a luxurious 5-piece ensuite bath and a generous walk-in closet. Two additional bedrooms share a well-appointed full bath, while the family room provides a perfect space for entertaining, movie nights, or relaxing with loved ones. Additional highlights include a full unfinished walkout basement ready for your personal touch, 200 AMP upgraded electrical panel, and soaring 9’ ceilings on the main and basement levels. Every detail of this home combines modern elegance with functional comfort, making it ideal for both entertaining and everyday living. (id:63267)
Home overview
- Cooling None
- Heat source Natural gas
- Heat type Forced air
- # total stories 2
- Fencing Not fenced
- # garage spaces 2
- # parking spaces 6
- Has garage (y/n) Yes
- # full baths 2
- # half baths 1
- # total bathrooms 3.0
- # of above grade bedrooms 4
- Flooring Carpeted, tile, vinyl plank
- Has fireplace (y/n) Yes
- Community features Lake privileges
- Subdivision Lakewood
- Lot dimensions 565.31
- Lot size (acres) 0.13968618
- Building size 2317
- Listing # A2253373
- Property sub type Single family residence
- Status Active
- Pantry 1.957m X 1.777m
Level: Main - Living room 5.13m X 4.548m
Level: Main - Bedroom 3.072m X 2.667m
Level: Main - Dining room 3.072m X 4.548m
Level: Main - Kitchen 5.029m X 3.481m
Level: Main - Bathroom (# of pieces - 2) 1.777m X 1.753m
Level: Main - Bedroom 3.81m X 2.871m
Level: Upper - Bedroom 2.871m X 3.481m
Level: Upper - Bathroom (# of pieces - 5) 3.81m X 4.063m
Level: Upper - Primary bedroom 4.292m X 4.444m
Level: Upper - Family room 4.548m X 3.987m
Level: Upper - Laundry 1.701m X 2.438m
Level: Upper - Other 3.81m X 1.576m
Level: Upper - Bathroom (# of pieces - 4) 3.786m X 1.548m
Level: Upper
- Listing source url Https://www.realtor.ca/real-estate/28802733/3-lakewood-point-strathmore-lakewood
- Listing type identifier Idx

$-2,267
/ Month

