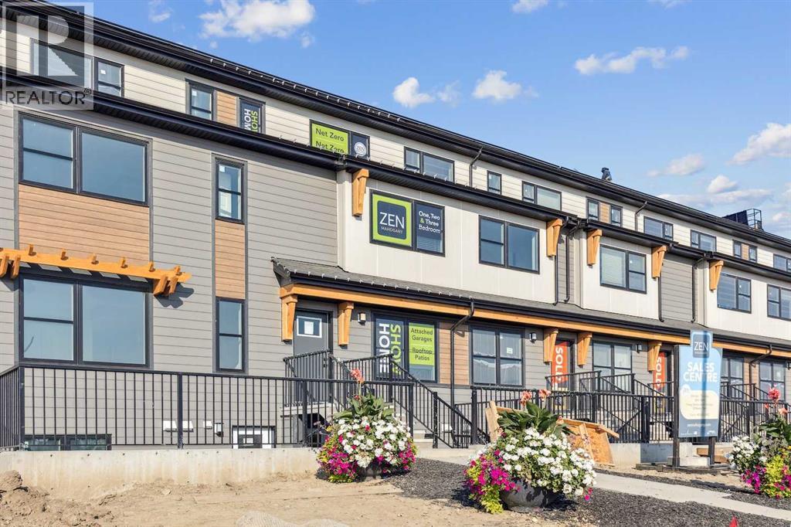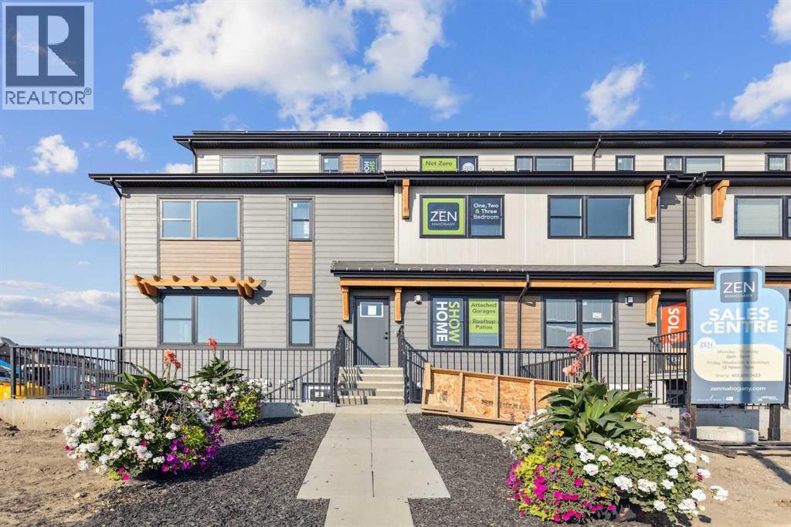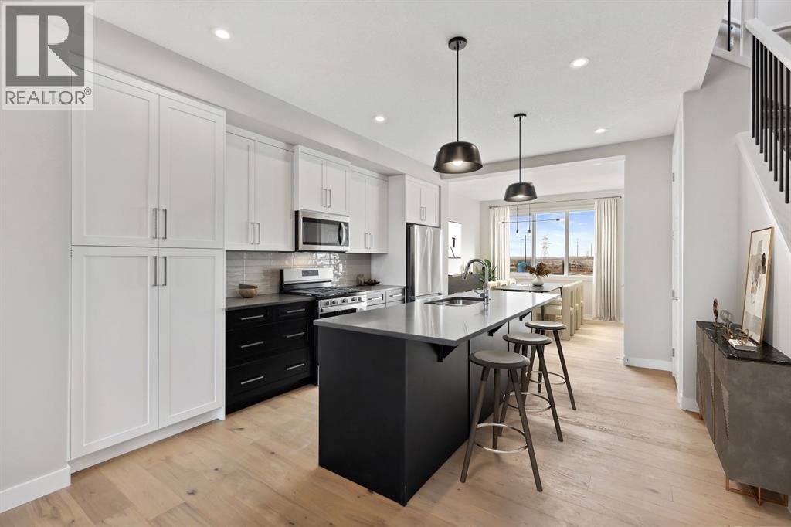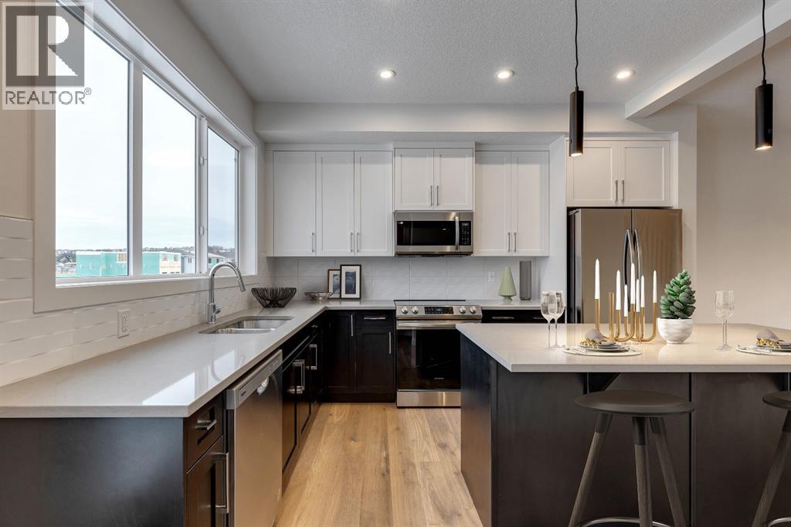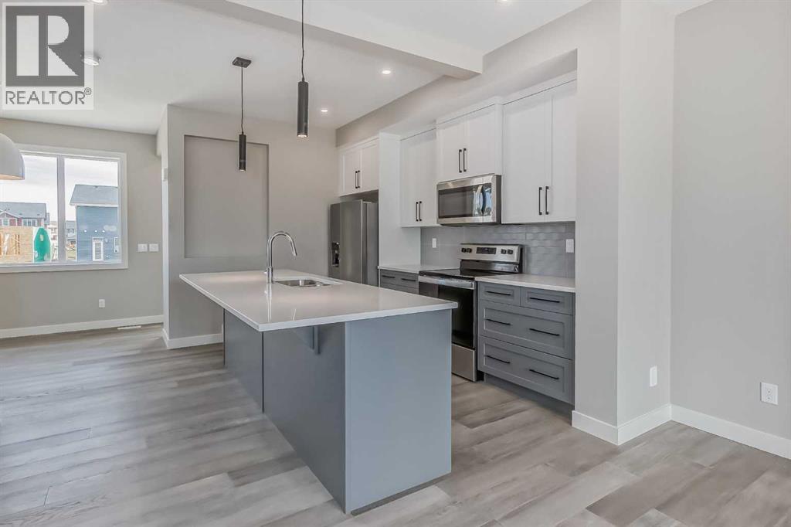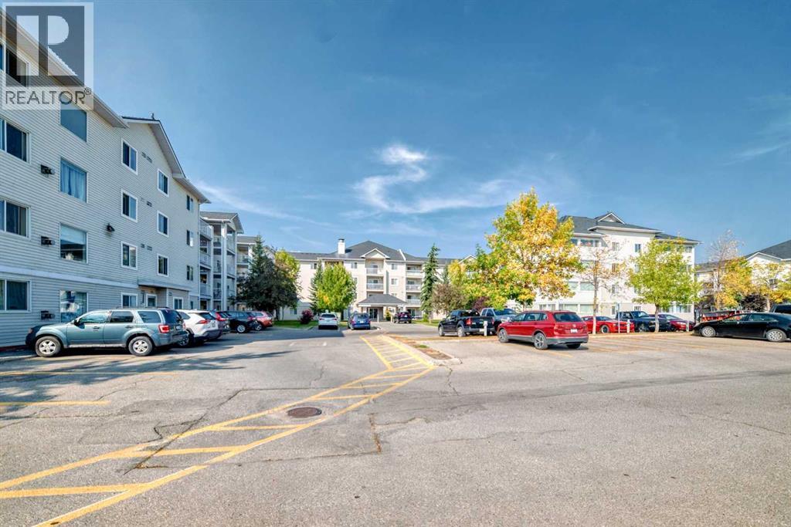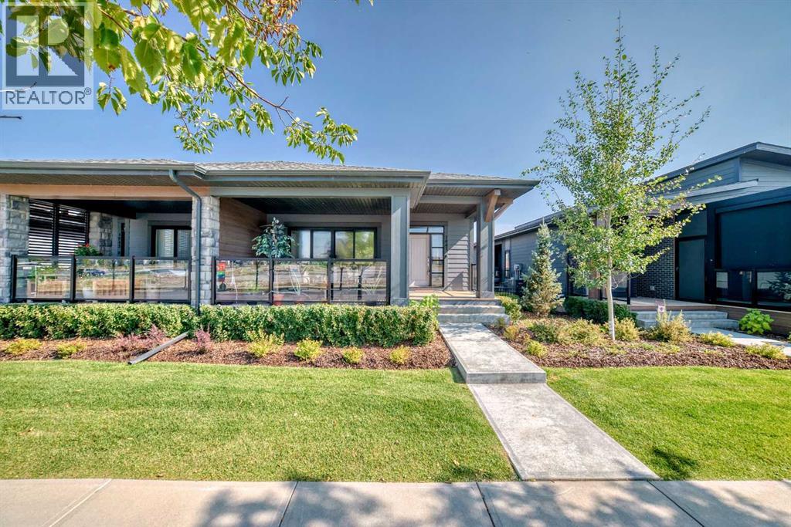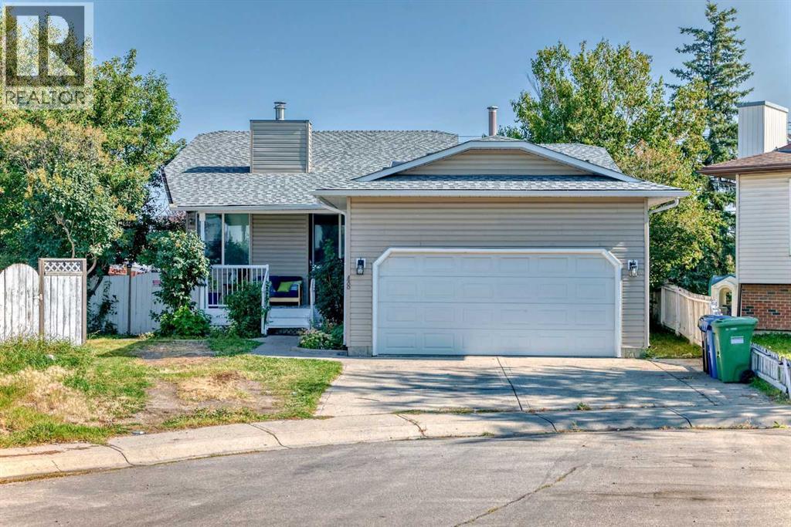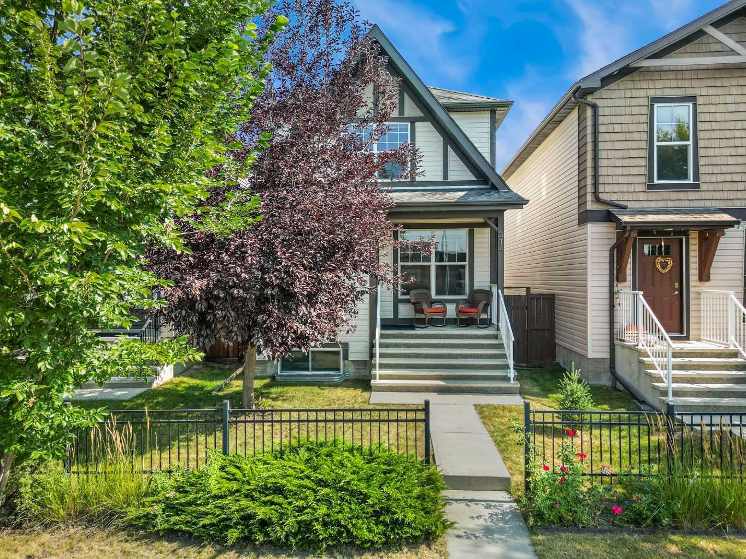- Houseful
- AB
- Strathmore
- T1P
- 314 Ranch Gdn
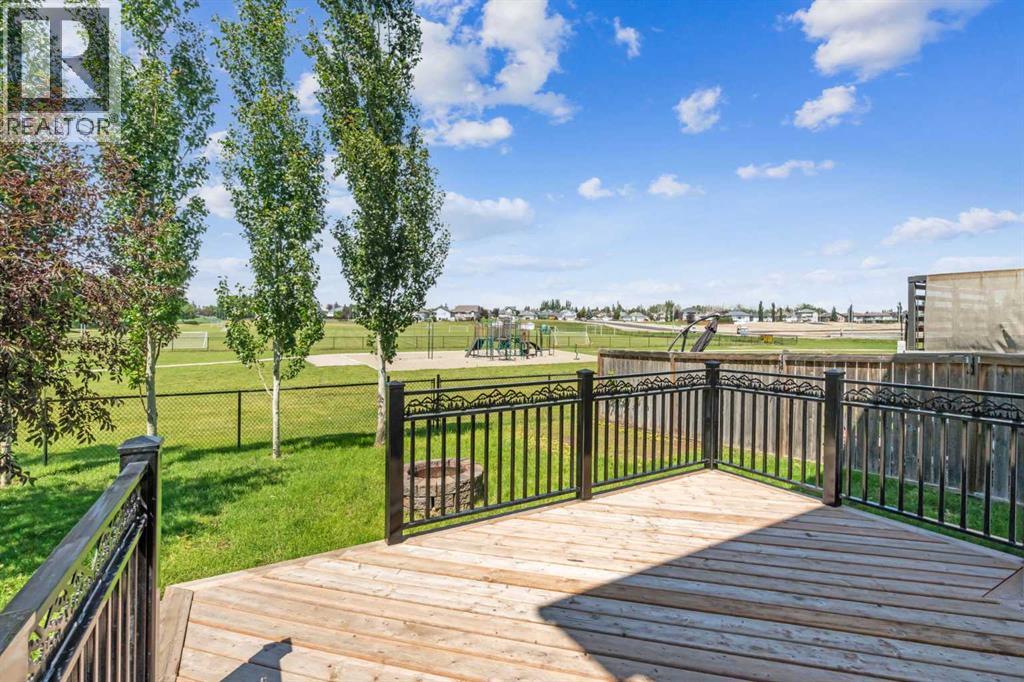
Highlights
Description
- Home value ($/Sqft)$394/Sqft
- Time on Houseful72 days
- Property typeSingle family
- Median school Score
- Lot size4,328 Sqft
- Year built2008
- Garage spaces2
- Mortgage payment
Welcome to your dream home in The Ranch – a vibrant, family-friendly community that perfectly blends lifestyle and convenience. This detached home offers the privacy you’ve been looking for, with only the attached garage sharing a common wall – maximizing size while still giving you the feel of a true single-family home. This beautifully maintained 3-bedroom, 2.5-bathroom two-storey is move-in ready, featuring brand new plush carpet throughout. The heart of the home is the stylish kitchen, complete with stainless steel appliances, a granite island perfect for entertaining, and a spacious pantry for all your storage needs. You'll also love the convenience of main floor laundry – a must for busy households!Step outside to your beautiful back deck overlooking a large, private yard with no neighbours behind, mature trees, a cozy fire pit, and a playground just across the way – ideal for both relaxing and hosting friends and family.The unfinished basement offers exciting potential to create a future bedroom, bathroom, or rec space tailored to your needs. Plus, the attached garage adds everyday convenience.Located close to parks, pathways, schools, shopping, and more – this home truly has it all. Don’t miss your chance to live in a space that’s more than just a house – it’s a lifestyle. (id:63267)
Home overview
- Cooling None
- Heat source Natural gas
- Heat type Forced air
- # total stories 2
- Construction materials Wood frame
- Fencing Partially fenced
- # garage spaces 2
- # parking spaces 4
- Has garage (y/n) Yes
- # full baths 2
- # half baths 1
- # total bathrooms 3.0
- # of above grade bedrooms 3
- Flooring Carpeted, linoleum
- Has fireplace (y/n) Yes
- Subdivision The ranch_strathmore
- Lot dimensions 402.1
- Lot size (acres) 0.09935755
- Building size 1267
- Listing # A2222284
- Property sub type Single family residence
- Status Active
- Primary bedroom 3.377m X 3.862m
Level: 2nd - Bathroom (# of pieces - 4) 2.667m X 1.5m
Level: 2nd - Bathroom (# of pieces - 4) 1.804m X 2.463m
Level: 2nd - Bedroom 3.124m X 3.53m
Level: 2nd - Bedroom 3.734m X 3.911m
Level: 2nd - Other 6.706m X 8.23m
Level: Lower - Bathroom (# of pieces - 2) 1.524m X 1.448m
Level: Main - Kitchen 4.444m X 3.81m
Level: Main - Dining room 3.072m X 2.033m
Level: Main - Living room 3.938m X 3.481m
Level: Main - Foyer 3.581m X 2.49m
Level: Main - Laundry 3.277m X 2.414m
Level: Main
- Listing source url Https://www.realtor.ca/real-estate/28560946/314-ranch-garden-strathmore-the-ranchstrathmore
- Listing type identifier Idx

$-1,331
/ Month

