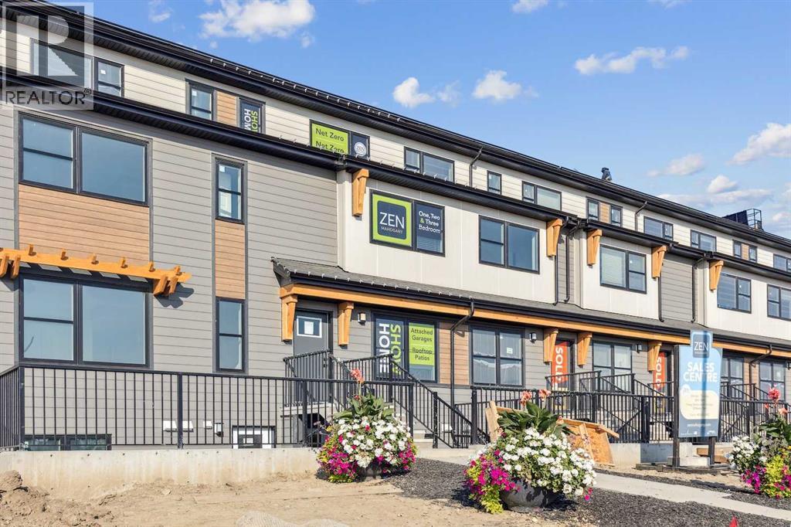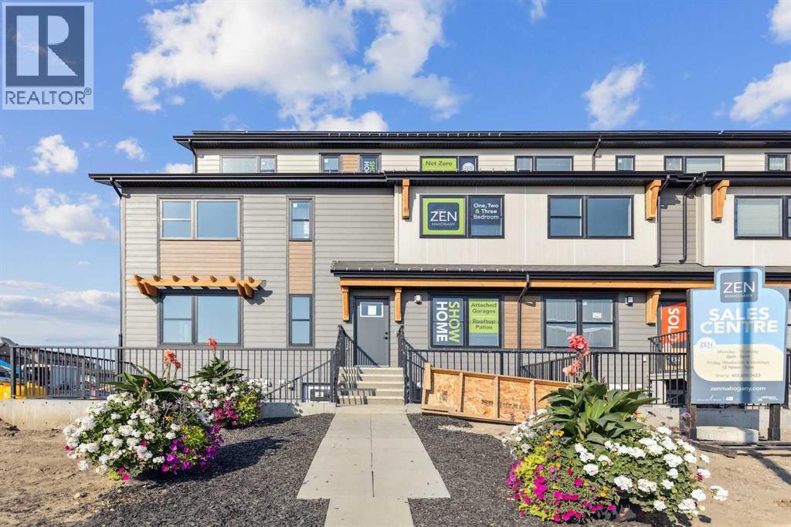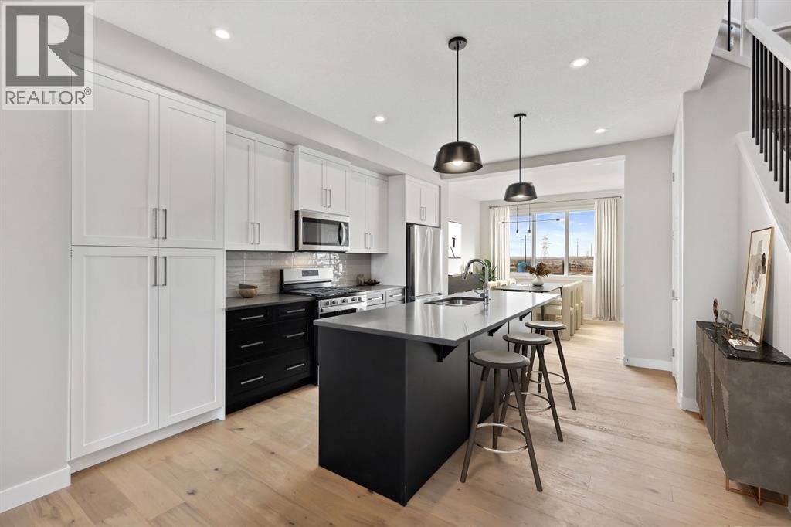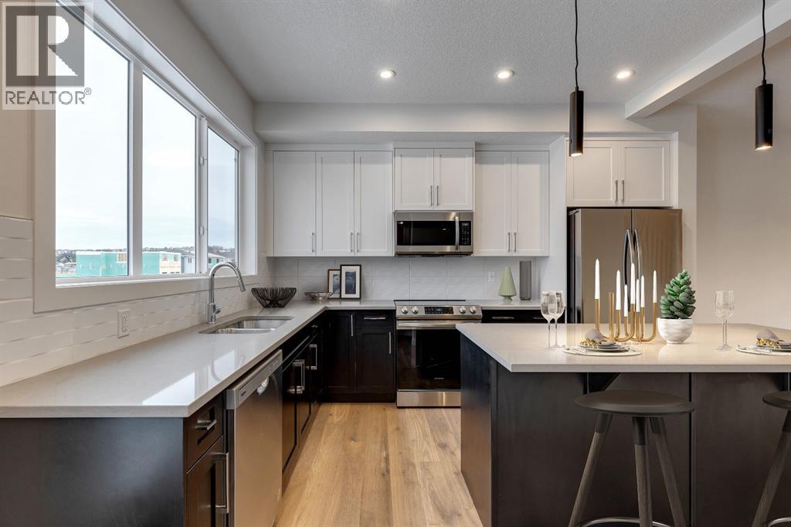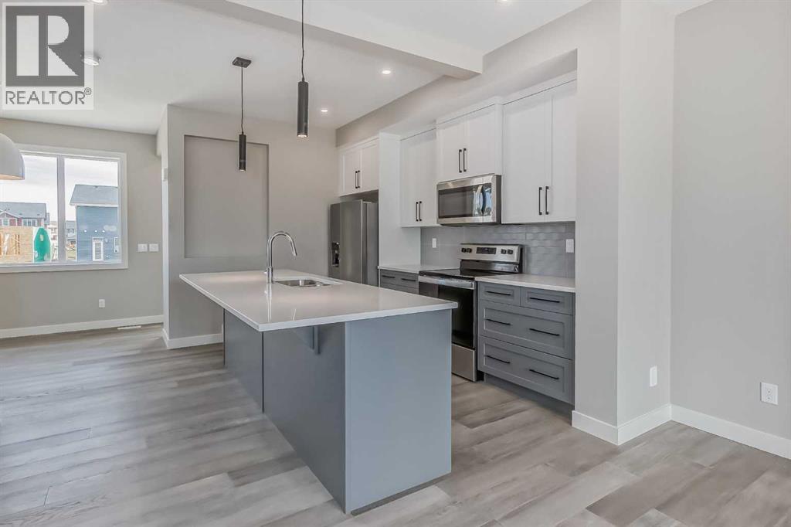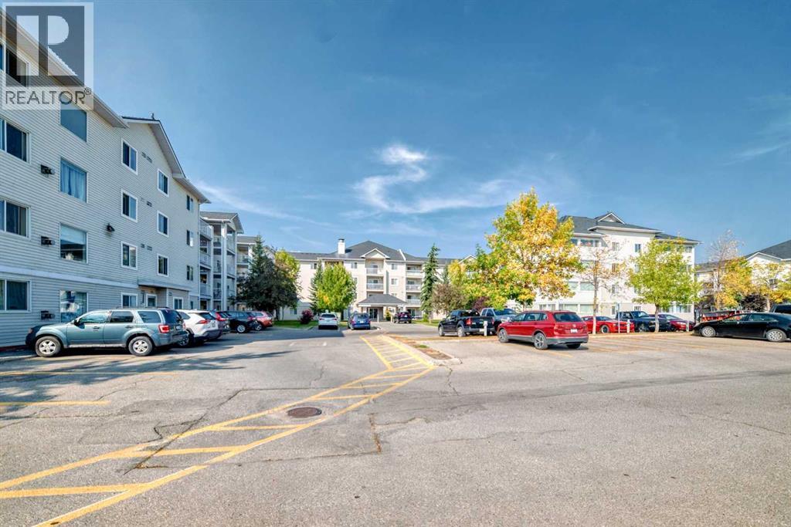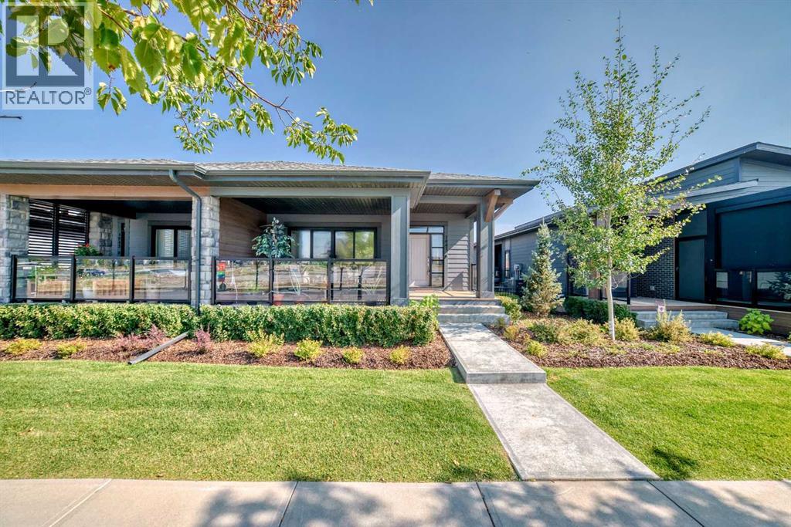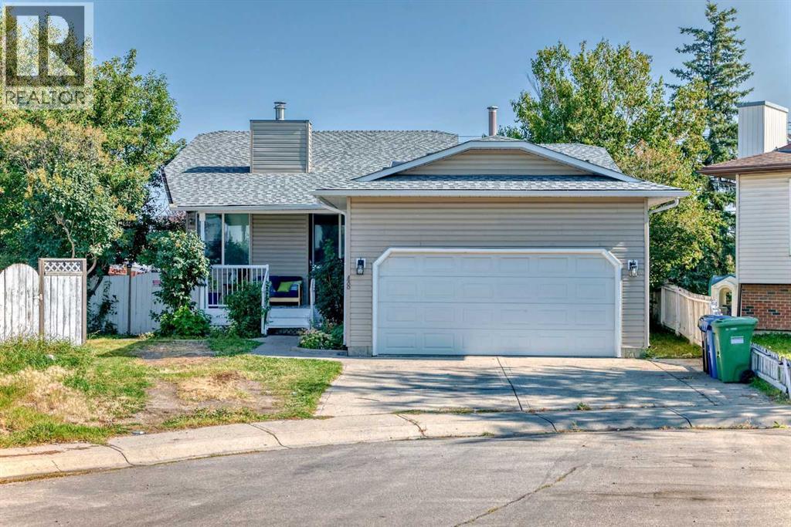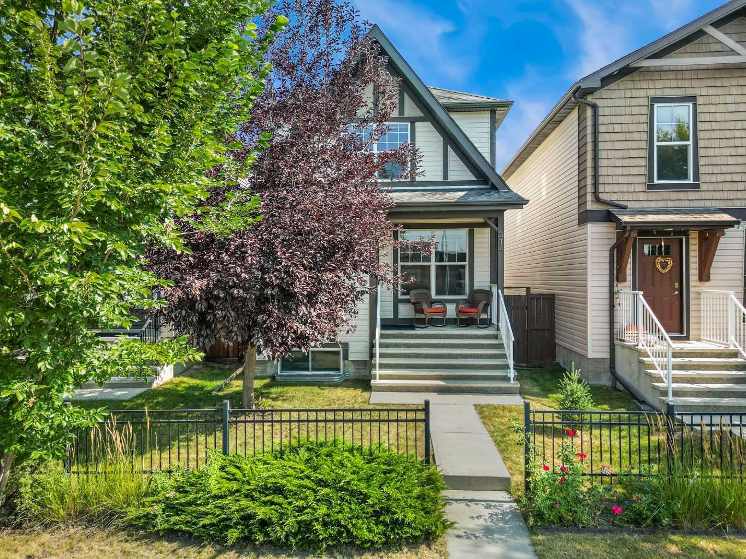- Houseful
- AB
- Strathmore
- T1P
- 328 Maple Tree Way
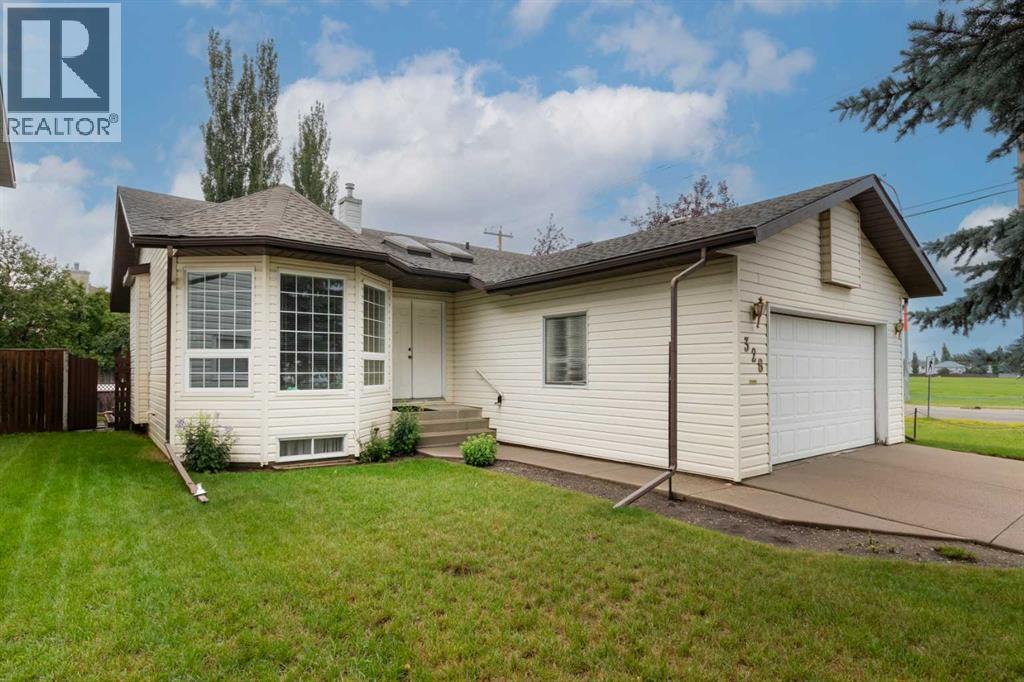
Highlights
Description
- Home value ($/Sqft)$379/Sqft
- Time on Houseful47 days
- Property typeSingle family
- StyleBungalow
- Median school Score
- Lot size5,780 Sqft
- Year built1991
- Garage spaces4
- Mortgage payment
Fully Developed BUNGALOW featuring a SECOND GARAGE with ALLEY ACCESS! Sometimes its hard to find the property which has the extra storage/extra parking/workshop...this one does! This 1266 sf BUNGALOW was purchased by mom and dad when they moved into town from the farm and that extra garage space was exactly what they needed. This is a 5 bedroom home with 2 BATHROOMS plus a 2 piece ensuite which serves both main floor bedrooms. Its a unique feature which can be appreciated if it suits your needs. Stepping into the foyer at the front entrance is a bright open space allowing your guests to hurry in out of inclement weather. The living room receives lots of morning sunlight sprinkled through to the dining room throughout the day. From the kitchen you have access to the yard and a view of your garden - you can watch the fruits of your labour grow! The storage/cold room in the lower level is perfect for storing all your canned goods through to the next summer! While the main floor features 2 spacious bedrooms, the lower level has 2 larger bedrooms plus a bath, a den or hobby room, the family room and a separate games area of office space. This property is situated close to schools, recreation facilities and of course the bike and walking paths that stretch throughout Strathmore. This home is available for a quick possession. Call your Realtor® to view before you head out for the long weekend, or bring your parents through while they are here for a visit! (id:63267)
Home overview
- Cooling None
- Heat source Natural gas
- Heat type Forced air
- # total stories 1
- Fencing Fence
- # garage spaces 4
- # parking spaces 6
- Has garage (y/n) Yes
- # full baths 2
- # half baths 1
- # total bathrooms 3.0
- # of above grade bedrooms 4
- Flooring Carpeted, linoleum
- Subdivision Maplewood
- Lot desc Garden area, landscaped, lawn
- Lot dimensions 537
- Lot size (acres) 0.13269088
- Building size 1267
- Listing # A2243544
- Property sub type Single family residence
- Status Active
- Storage 3.557m X 2.006m
Level: Lower - Bedroom 4.292m X 3.124m
Level: Lower - Bedroom 4.343m X 4.039m
Level: Lower - Bathroom (# of pieces - 3) 2.31m X 1.829m
Level: Lower - Den 2.31m X 2.057m
Level: Lower - Recreational room / games room 4.395m X 4.548m
Level: Lower - Family room 3.734m X 3.2m
Level: Lower - Bedroom 3.658m X 3.2m
Level: Main - Living room 4.673m X 3.682m
Level: Main - Kitchen 6.453m X 3.328m
Level: Main - Bathroom (# of pieces - 4) 2.387m X 1.804m
Level: Main - Bathroom (# of pieces - 2) 2.234m X 1.881m
Level: Main - Dining room 3.277m X 3.252m
Level: Main - Primary bedroom 4.292m X 3.786m
Level: Main
- Listing source url Https://www.realtor.ca/real-estate/28667151/328-maple-tree-way-strathmore-maplewood
- Listing type identifier Idx

$-1,280
/ Month

