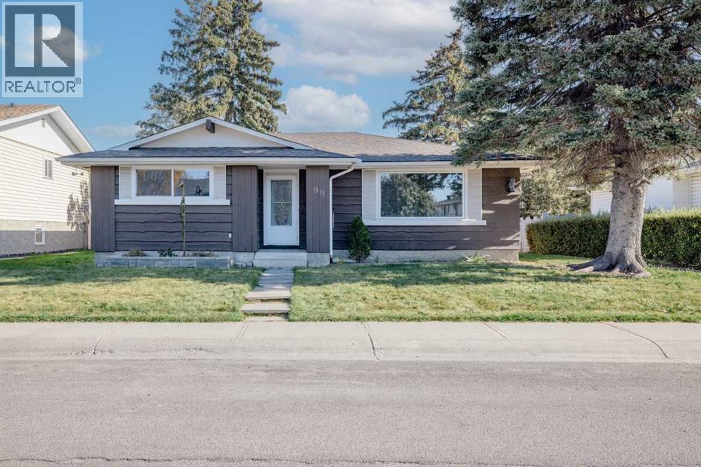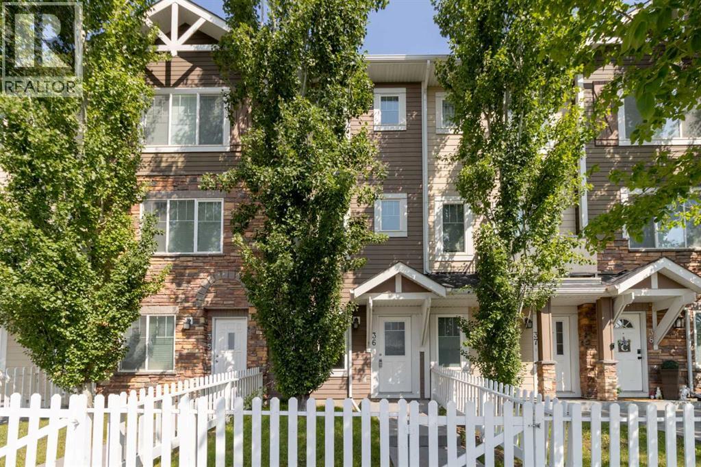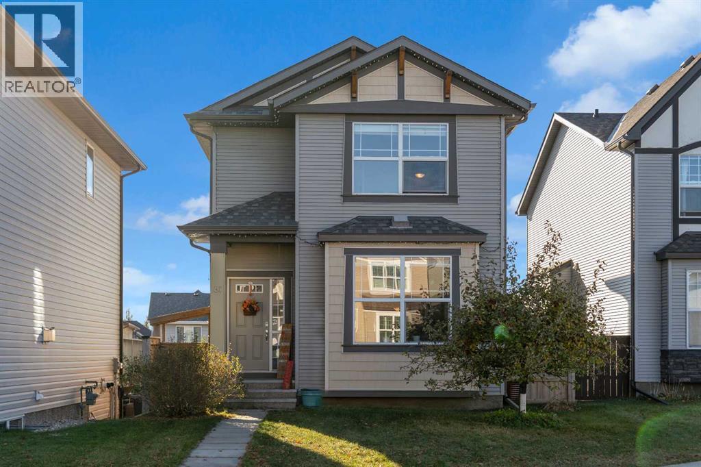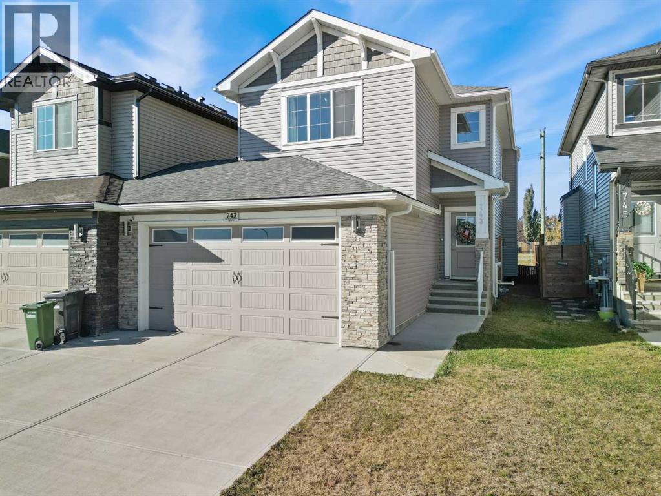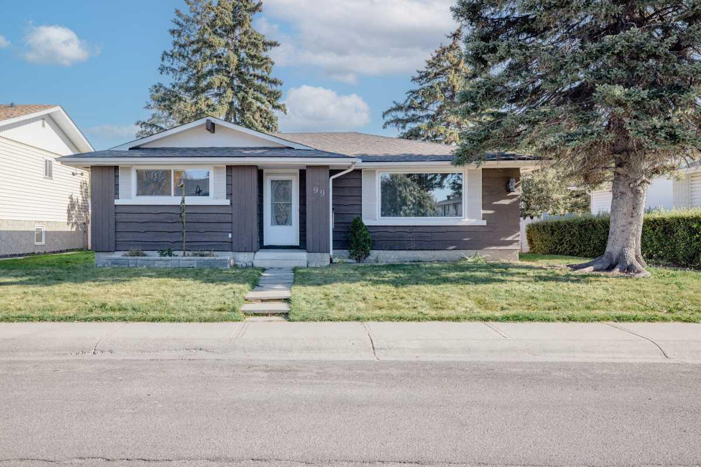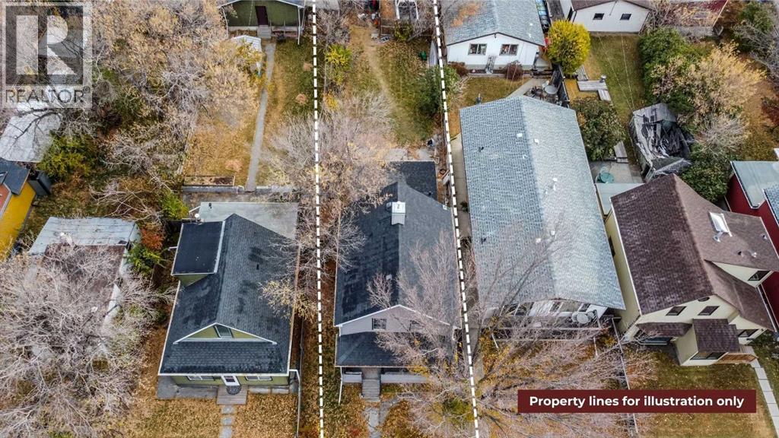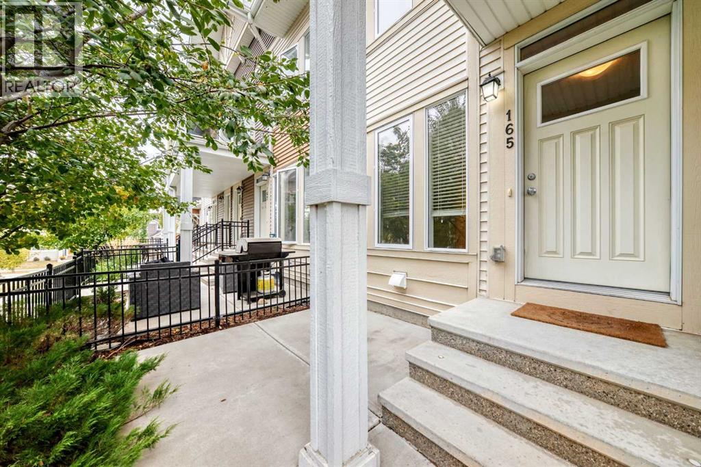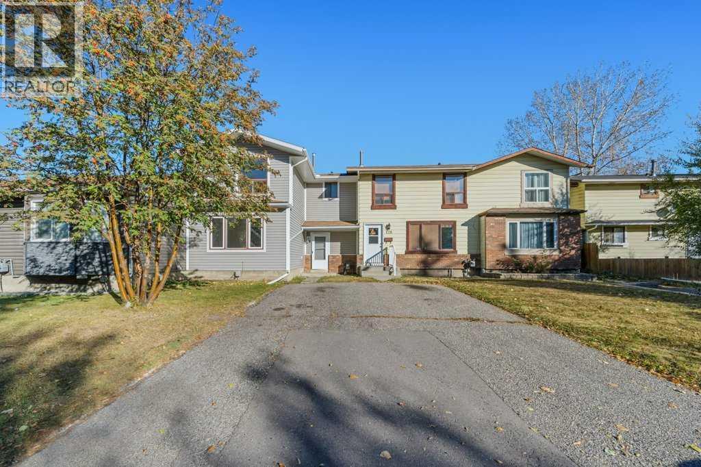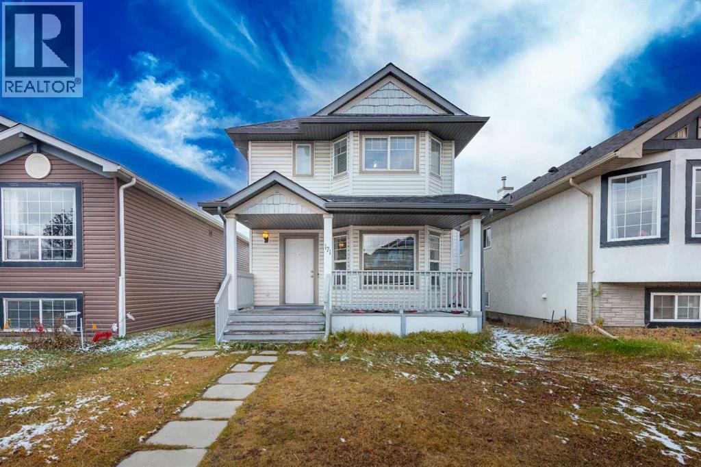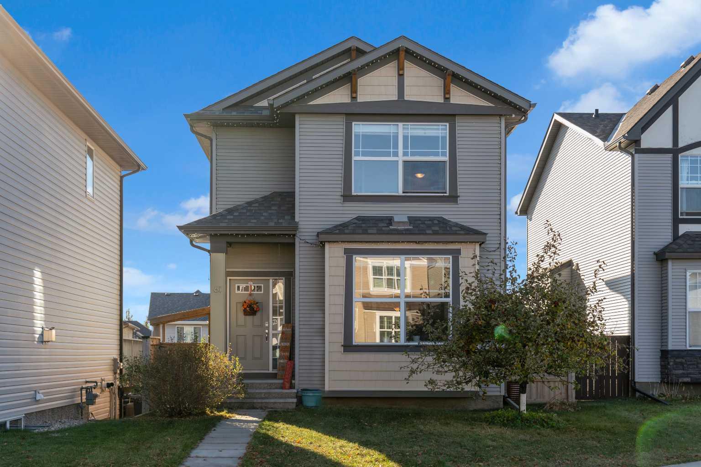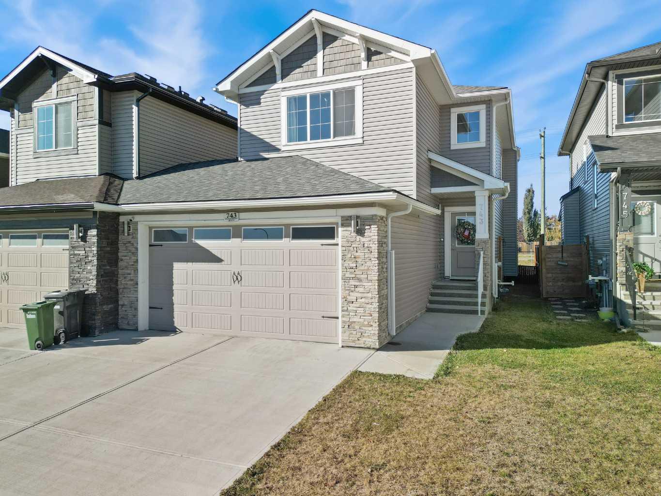- Houseful
- AB
- Strathmore
- T1P
- 330 Ranch Gdn
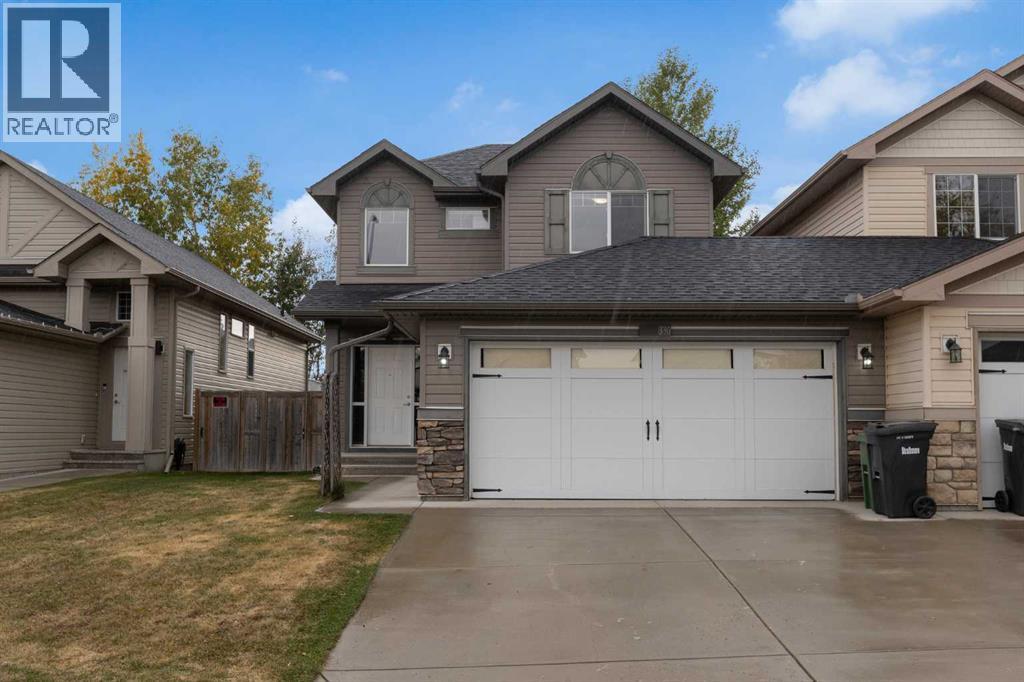
Highlights
Description
- Home value ($/Sqft)$379/Sqft
- Time on Houseful15 days
- Property typeSingle family
- Median school Score
- Lot size4,181 Sqft
- Year built2011
- Garage spaces2
- Mortgage payment
Welcome to 330 Ranch Garden – the perfect family home tucked away at the end of a quiet cul-de-sac in The Ranch, Strathmore, with only the attached garage sharing a common wall. From the moment you walk through the front door, you’re greeted by a grand entrance and sweeping staircase that set the tone for this inviting two-story. The main floor has been refreshed with new flooring and features a bright living room anchored by an upgraded fireplace and mantel – the kind of space that invites cozy evenings together. West-facing windows in the living and dining areas fill the home with natural light, while the large kitchen – complete with granite countertops, extra cabinetry, and new appliances – is designed for family meals and gatherings. Everyday life is made easier with a spacious mudroom, laundry, and half bath tucked off the attached garage. Step outside and enjoy the west-facing backyard with mature trees for privacy, a large deck for summer barbecues, and plenty of room for kids or pets to play. Upstairs, three bedrooms offer comfort and space for the whole family. The primary suite is a true retreat with its own ensuite and walk-in closet, while two additional bedrooms share a full bathroom – perfect for kids, guests, or a home office. The lower level is unfinished, offering a blank canvas to make it your own, with bathroom rough-ins already in place. With its thoughtful upgrades, welcoming layout, and family-friendly location, 330 Ranch Garden isn’t just a house – it’s a place to put down roots and grow together. (id:63267)
Home overview
- Cooling None
- Heat source Natural gas
- Heat type Forced air
- # total stories 2
- Fencing Fence
- # garage spaces 2
- # parking spaces 4
- Has garage (y/n) Yes
- # full baths 2
- # half baths 1
- # total bathrooms 3.0
- # of above grade bedrooms 3
- Flooring Carpeted, tile, vinyl plank
- Has fireplace (y/n) Yes
- Community features Golf course development
- Subdivision The ranch_strathmore
- Directions 1921005
- Lot desc Lawn
- Lot dimensions 388.4
- Lot size (acres) 0.09597232
- Building size 1347
- Listing # A2258400
- Property sub type Single family residence
- Status Active
- Foyer 1.929m X 1.625m
Level: Main - Kitchen 3.353m X 2.972m
Level: Main - Laundry 3.277m X 2.109m
Level: Main - Bathroom (# of pieces - 2) 2.006m X 0.738m
Level: Main - Living room 3.633m X 3.353m
Level: Main - Dining room 3.353m X 2.463m
Level: Main - Bathroom (# of pieces - 3) 1.6m X 2.972m
Level: Upper - Bedroom 3.328m X 3.405m
Level: Upper - Bedroom 3.53m X 2.691m
Level: Upper - Bathroom (# of pieces - 4) 2.49m X 1.524m
Level: Upper - Primary bedroom 3.557m X 3.834m
Level: Upper
- Listing source url Https://www.realtor.ca/real-estate/28944358/330-ranch-garden-strathmore-the-ranchstrathmore
- Listing type identifier Idx

$-1,360
/ Month

