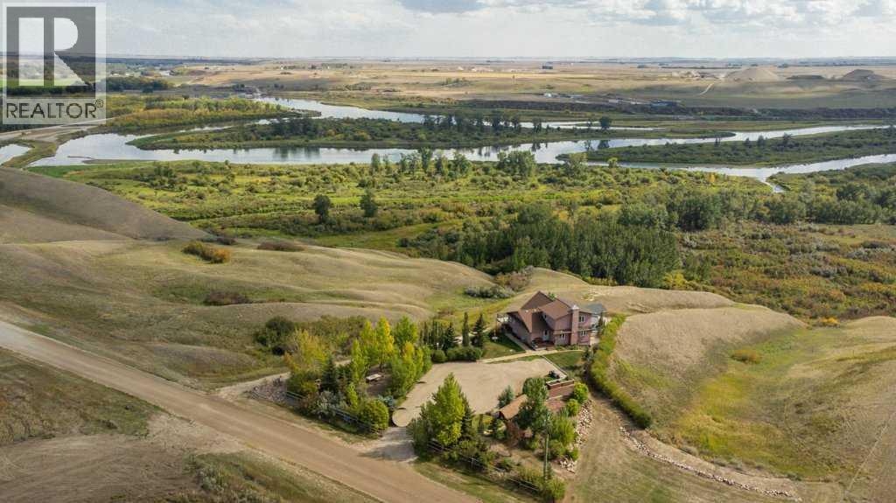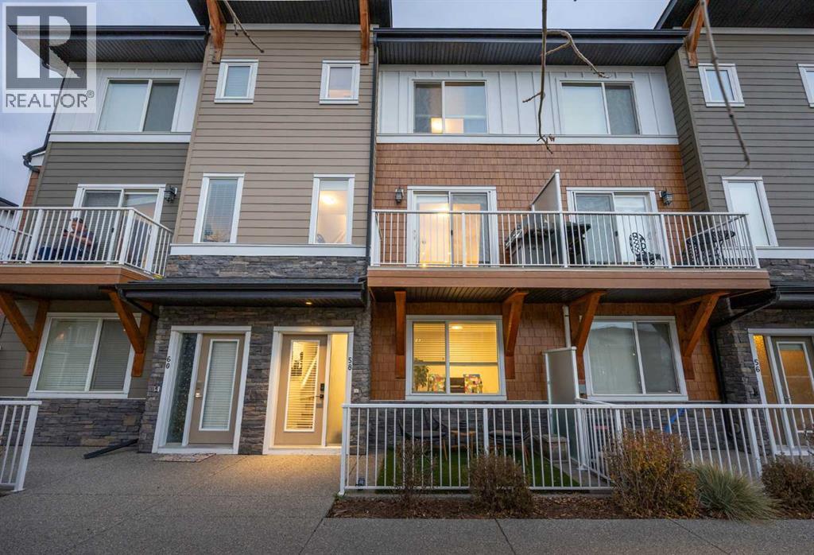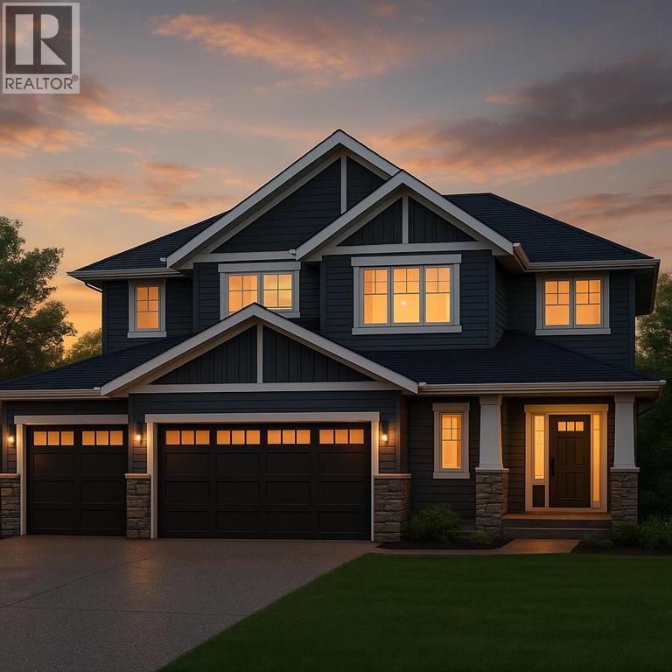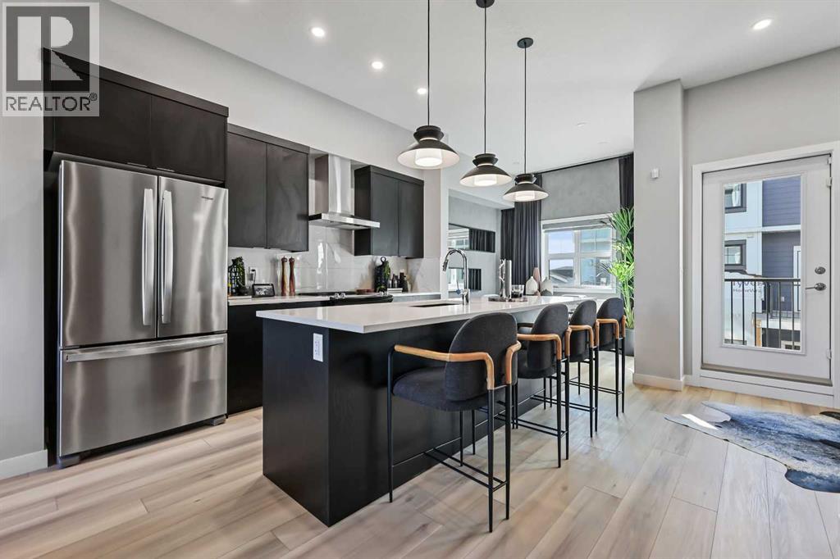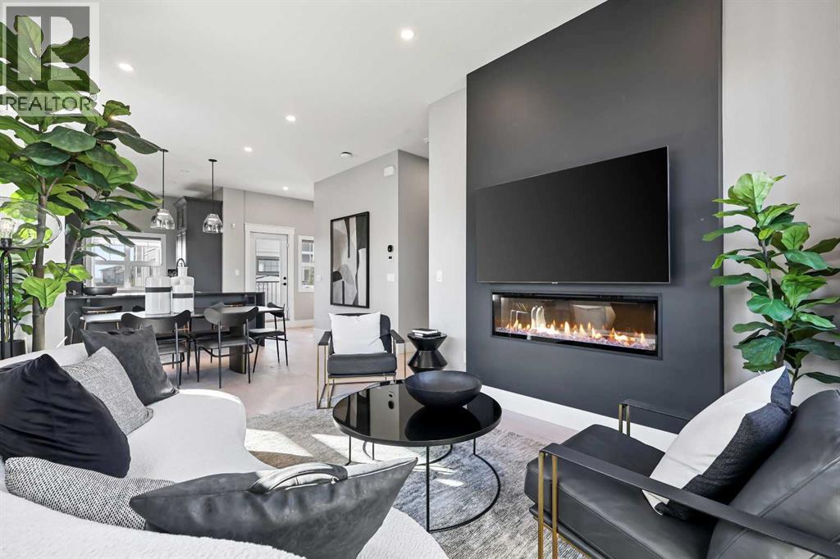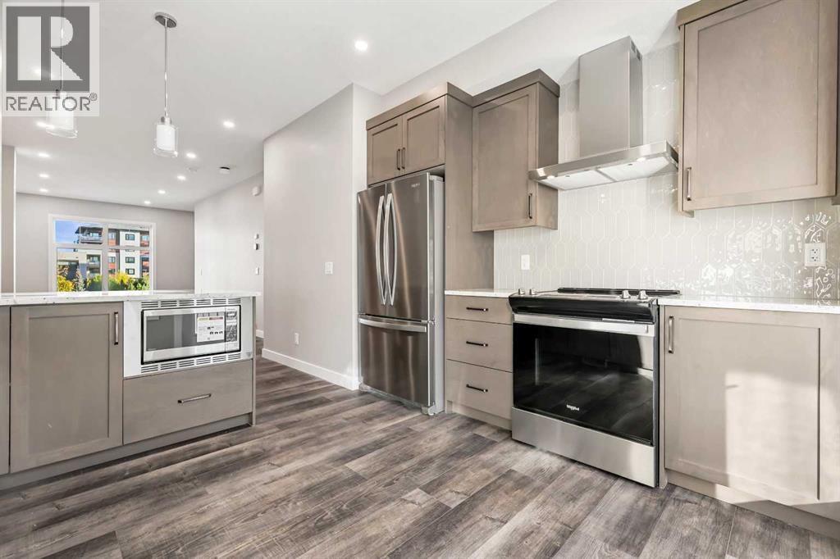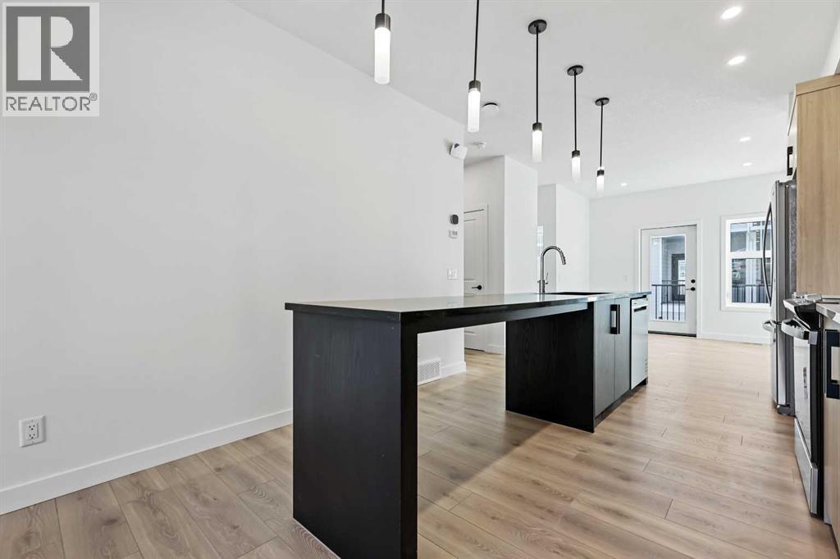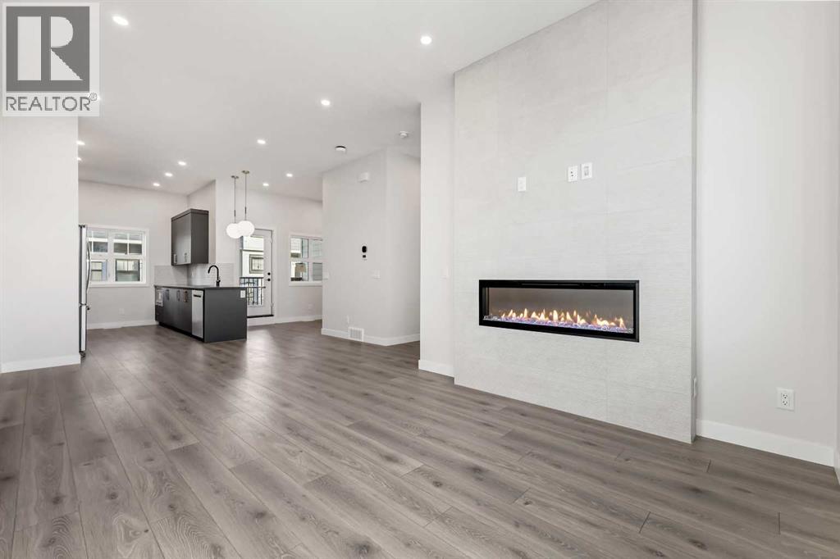- Houseful
- AB
- Strathmore
- T1P
- 332 Ranch Close
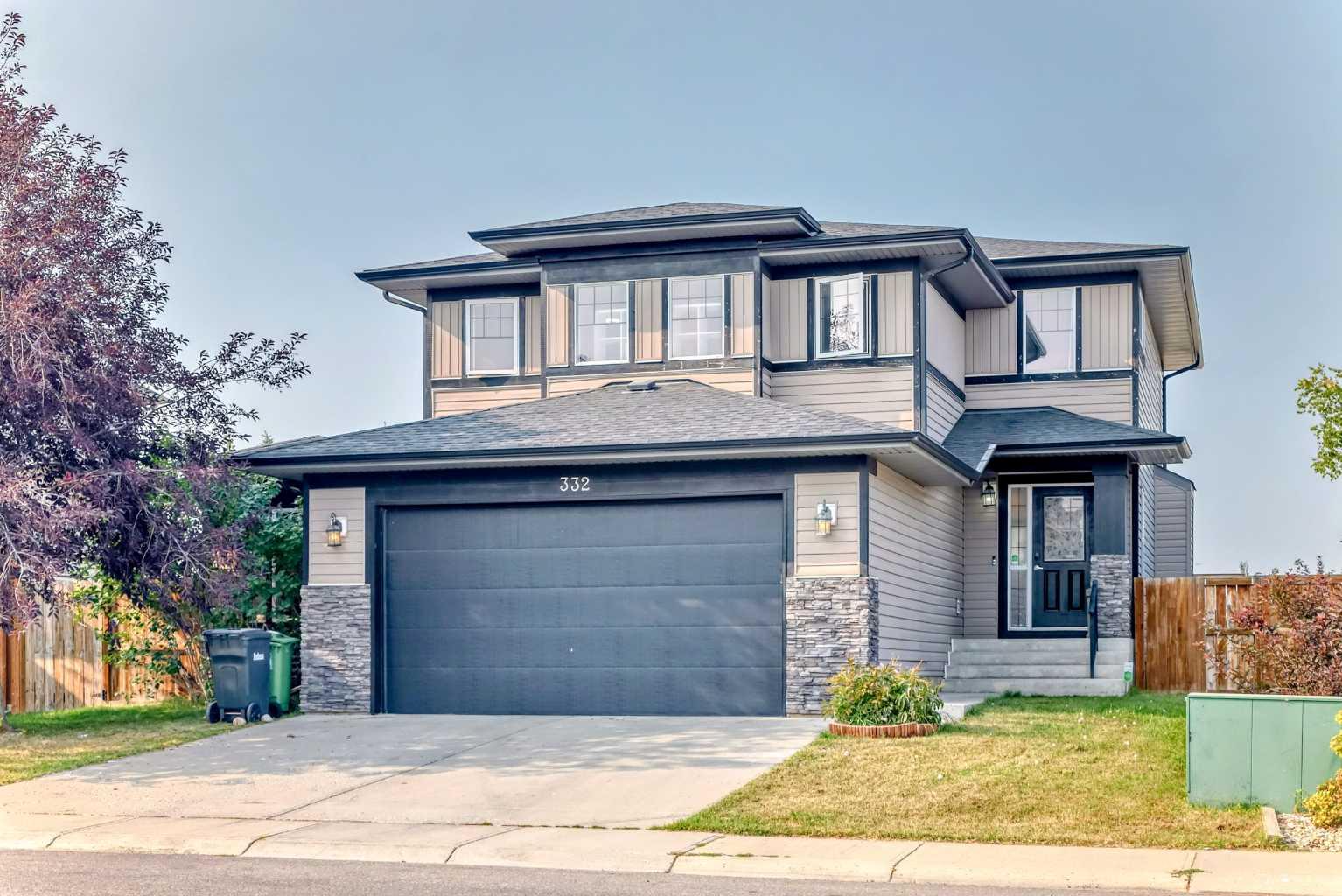
Highlights
This home is
6%
Time on Houseful
53 Days
School rated
6/10
Strathmore
-12.2%
Description
- Home value ($/Sqft)$318/Sqft
- Time on Houseful53 days
- Property typeResidential
- Style2 storey
- Median school Score
- Lot size6,534 Sqft
- Year built2009
- Mortgage payment
Gorgeous custom built 2 Storey HOME BACKING ONTO GREEN BELT. Oversized GARAGE 23.5'x31.5'. Deck is 27.9x15.9. Massive Lot. Located in one of Strathmore's most sought after neighbourhoods! Home features a well thought out floor plan including a chef's dream kitchen with lots of cabinetry ., granite counters, quality stainless steel appliances, a walk in pantry and access to the deck. Spacious primary suite with an oversized walk in closet and luxurious ensuite. Lots of storage. Fully fenced backyard. This home is a great find -
Debbie Mitzner
of RE/MAX Landan Real Estate,
MLS®#A2255752 updated 3 weeks ago.
Houseful checked MLS® for data 3 weeks ago.
Home overview
Amenities / Utilities
- Cooling Central air
- Heat type Forced air, natural gas
- Pets allowed (y/n) No
Exterior
- Construction materials Wood frame
- Roof Asphalt shingle
- Fencing Fenced
- # parking spaces 2
- Has garage (y/n) Yes
- Parking desc Common, double garage attached
Interior
- # full baths 2
- # half baths 1
- # total bathrooms 3.0
- # of above grade bedrooms 3
- Flooring Laminate
- Appliances Dishwasher, gas stove, refrigerator, washer/dryer, window coverings
- Laundry information Lower level
Location
- County Wheatland county
- Subdivision The ranch_strathmore
- Zoning description R1
Lot/ Land Details
- Exposure S
- Lot desc Back yard, front yard, greenbelt
Overview
- Lot size (acres) 0.15
- Basement information Full,unfinished
- Building size 2045
- Mls® # A2255752
- Property sub type Single family residence
- Status Active
- Tax year 2025
SOA_HOUSEKEEPING_ATTRS
- Listing type identifier Idx

Lock your rate with RBC pre-approval
Mortgage rate is for illustrative purposes only. Please check RBC.com/mortgages for the current mortgage rates
$-1,733
/ Month25 Years fixed, 20% down payment, % interest
$
$
$
%
$
%

Schedule a viewing
No obligation or purchase necessary, cancel at any time
Nearby Homes
Real estate & homes for sale nearby

