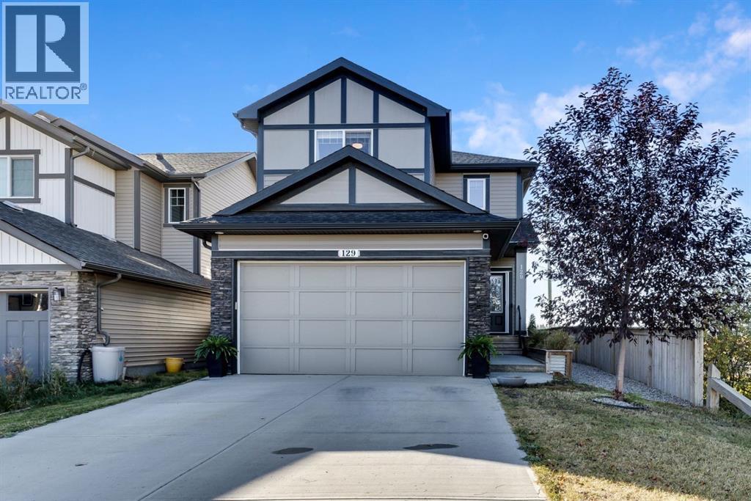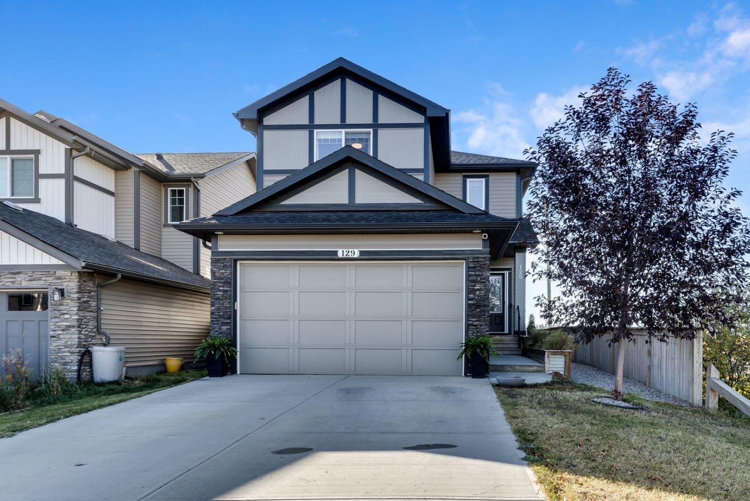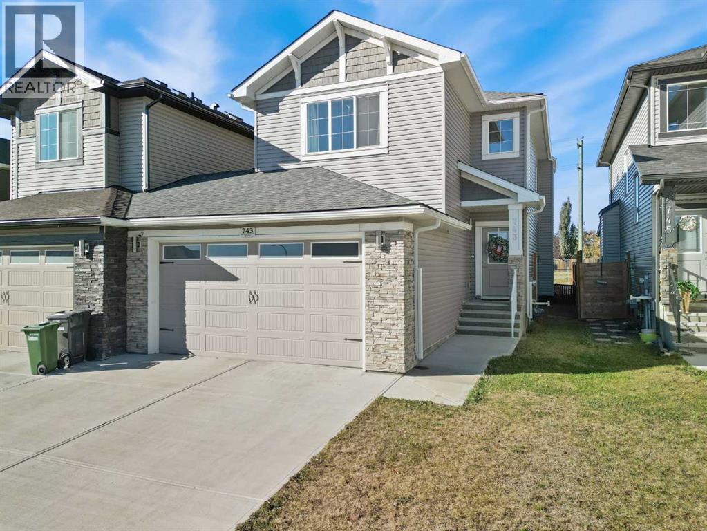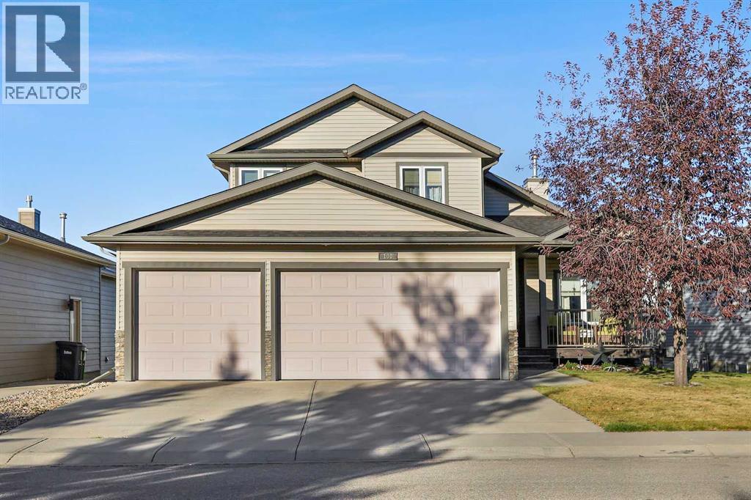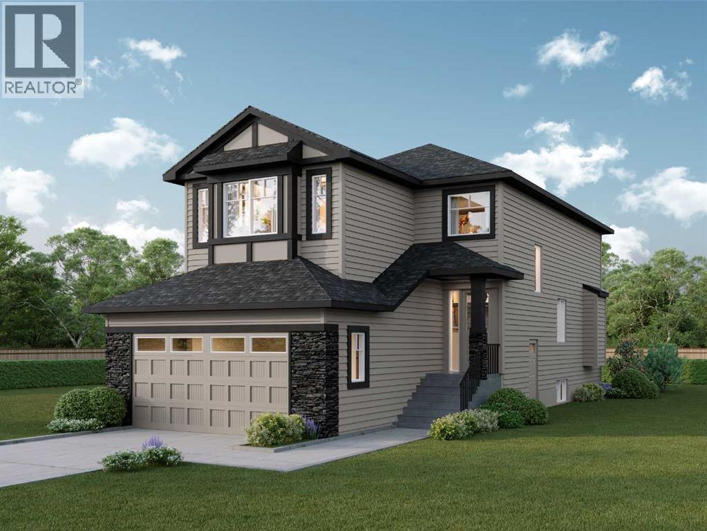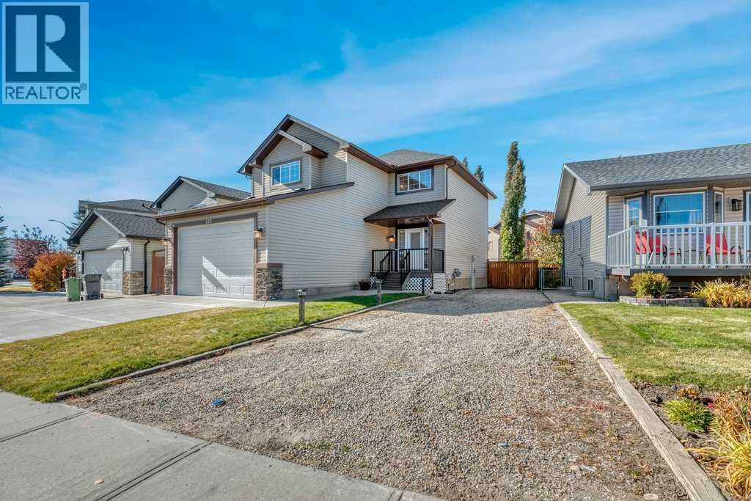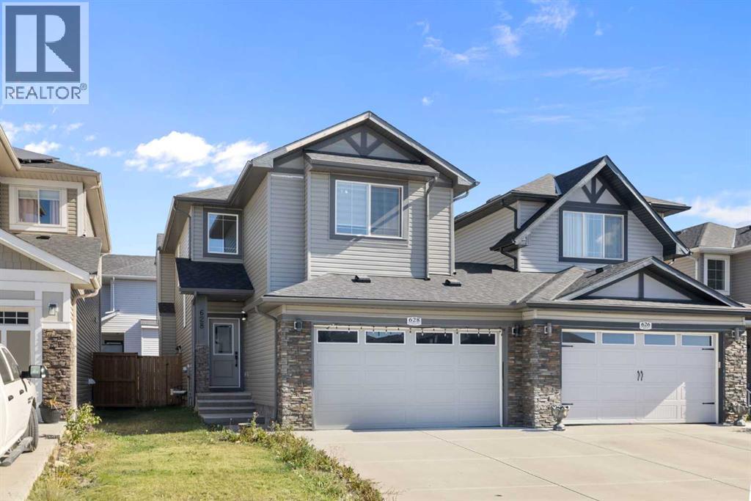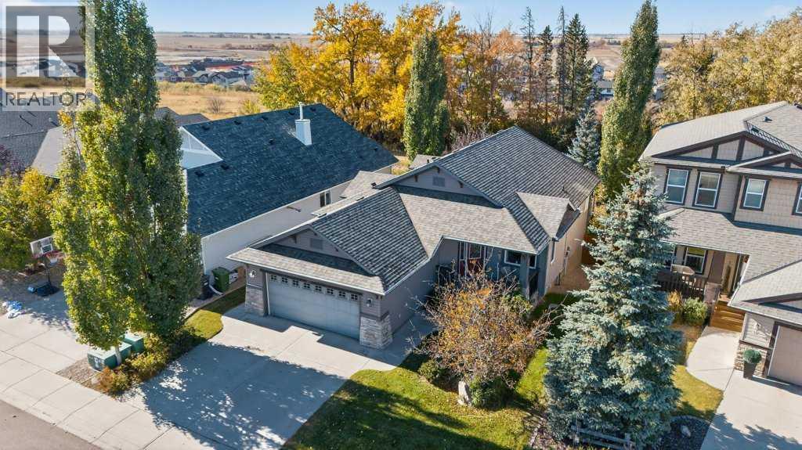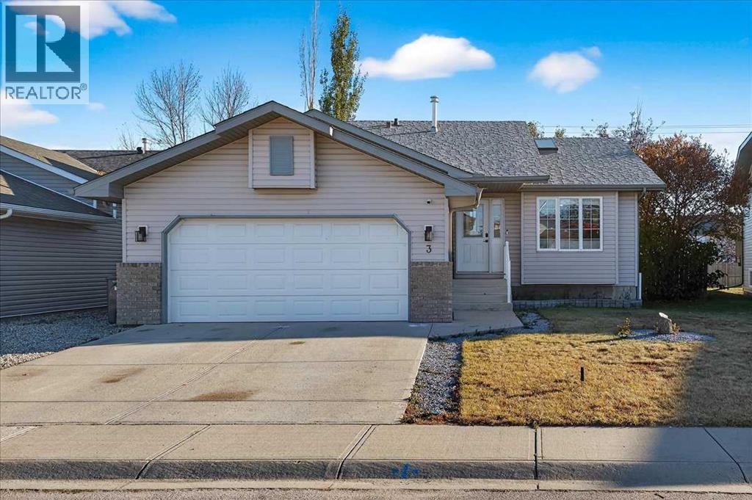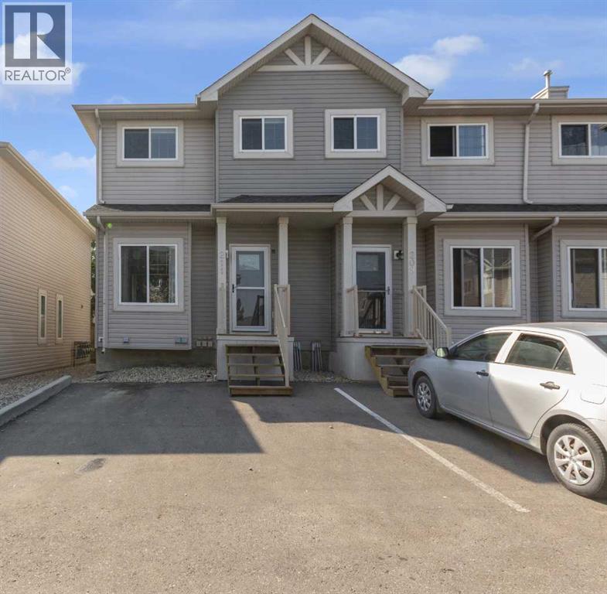- Houseful
- AB
- Strathmore
- Brentwood
- 36 Brentwood Dr E
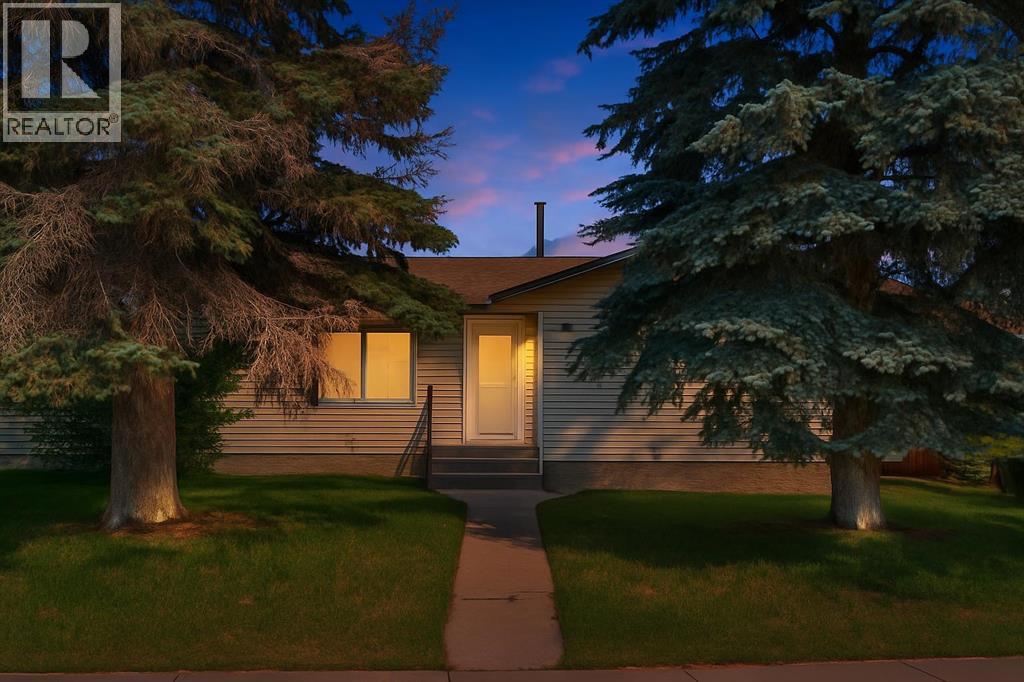
Highlights
Description
- Home value ($/Sqft)$401/Sqft
- Time on Houseful95 days
- Property typeSingle family
- StyleBungalow
- Neighbourhood
- Median school Score
- Year built1982
- Mortgage payment
This thoughtfully designed bungalow blends functionality, comfort, and convenience. The main level offers a bright open open-concept living and dining area with durable flooring and soft neutral tones throughout. The kitchen provides generous cabinet and prep space, and connects easily to both the dining area and a bonus sunroom at the back of the home. This flexible space is ideal for a home office, reading nook, or kids’ playroom.There are three well-proportioned bedrooms on the main level, including a primary bedroom with its private two-piece ensuite, plus a full four-piece bathroom for family or guests.Downstairs, the fully developed basement adds exceptional utility. It includes a fourth bedroom with its three-piece ensuite, a large rec room perfect for casual living or entertaining, a dedicated laundry area, and ample storage throughout.Set on a quiet street in a mature neighbourhood with tree-lined lots and long-term neighbours, this property is located just steps from École Brentwood Elementary and within minutes of both junior high and high school options. It’s an excellent fit for a young family and offers the layout and location to remain practical and accommodating as life and needs evolve. (id:63267)
Home overview
- Cooling None
- Heat source Natural gas
- Heat type Forced air
- # total stories 1
- Construction materials Wood frame
- Fencing Fence
- # parking spaces 2
- # full baths 2
- # half baths 1
- # total bathrooms 3.0
- # of above grade bedrooms 4
- Flooring Carpeted, laminate, linoleum, tile
- Subdivision Maplewood
- Lot dimensions 5694
- Lot size (acres) 0.13378759
- Building size 1123
- Listing # A2241080
- Property sub type Single family residence
- Status Active
- Bedroom 3.962m X 2.795m
Level: Basement - Recreational room / games room 6.959m X 11.582m
Level: Basement - Bathroom (# of pieces - 3) 2.539m X 1.448m
Level: Basement - Furnace 3.886m X 4.877m
Level: Basement - Dining room 2.896m X 3.987m
Level: Main - Bathroom (# of pieces - 2) 1.423m X 1.548m
Level: Main - Living room 3.682m X 4.977m
Level: Main - Kitchen 4.039m X 2.566m
Level: Main - Bedroom 3.911m X 2.591m
Level: Main - Bathroom (# of pieces - 4) 2.795m X 1.576m
Level: Main - Bedroom 2.896m X 2.49m
Level: Main - Primary bedroom 4.319m X 3.658m
Level: Main
- Listing source url Https://www.realtor.ca/real-estate/28622658/36-brentwood-drive-e-strathmore-maplewood
- Listing type identifier Idx

$-1,200
/ Month

