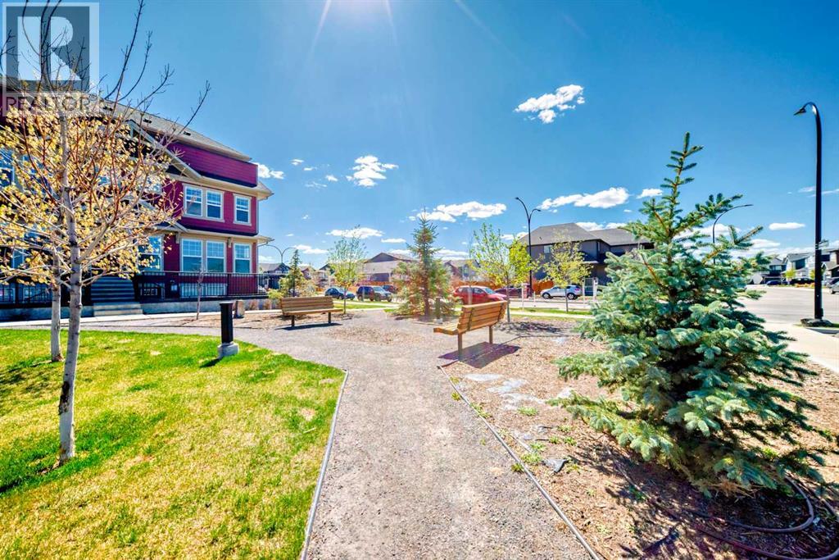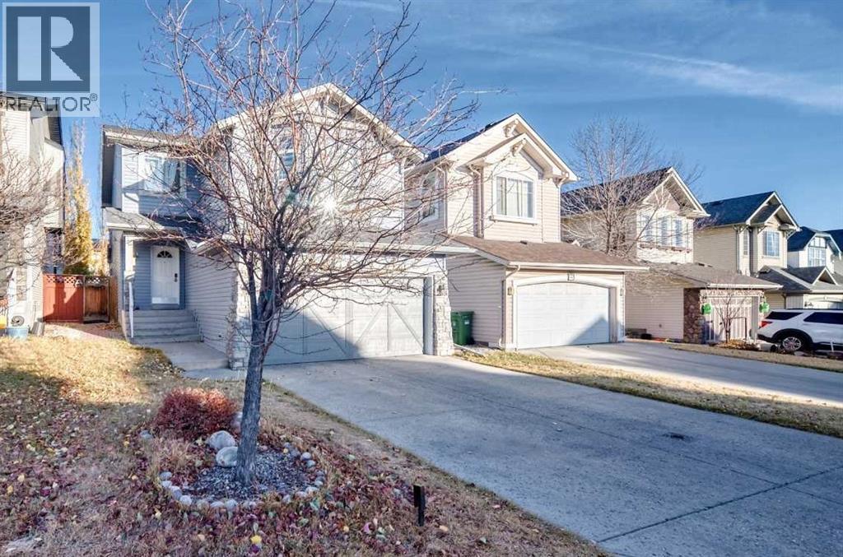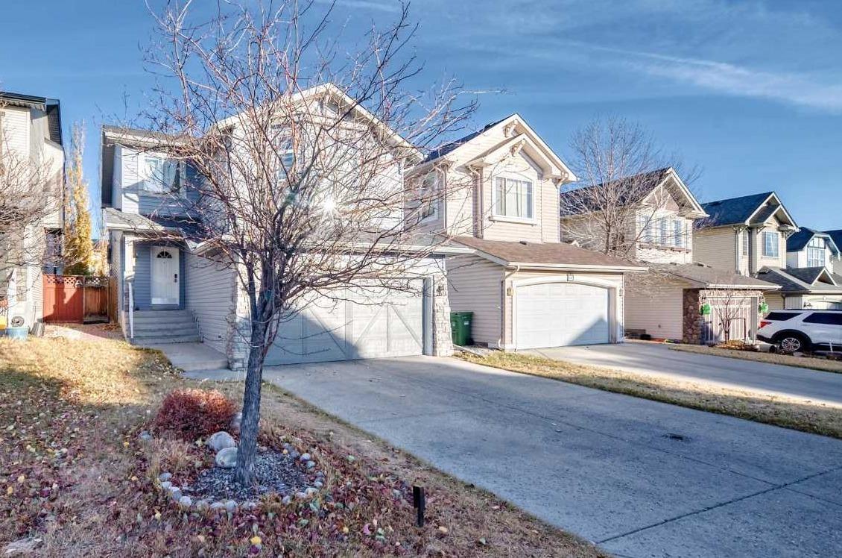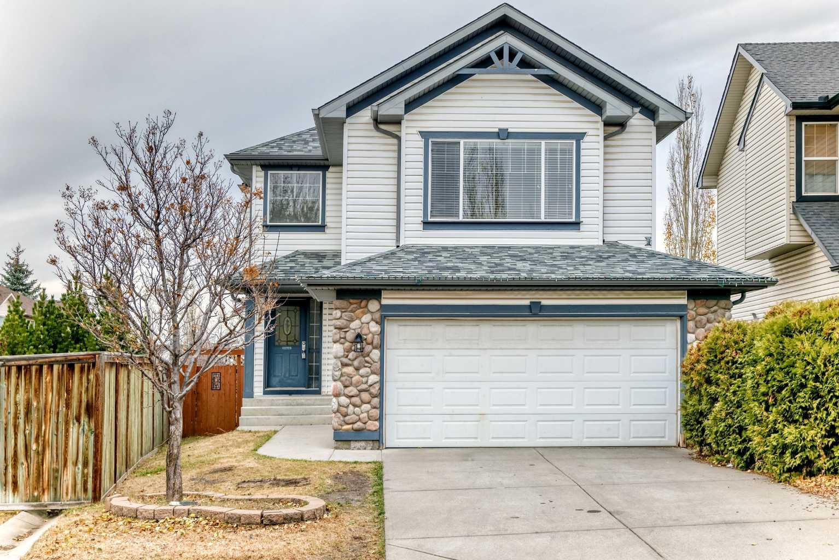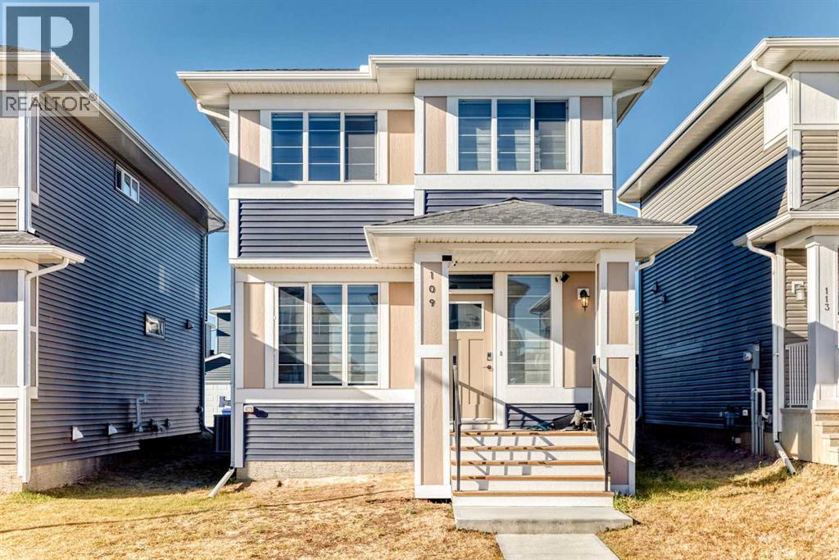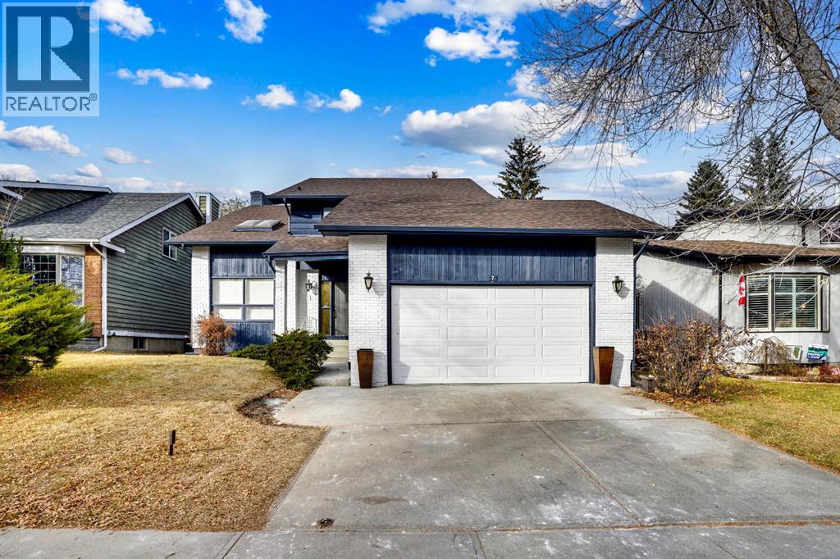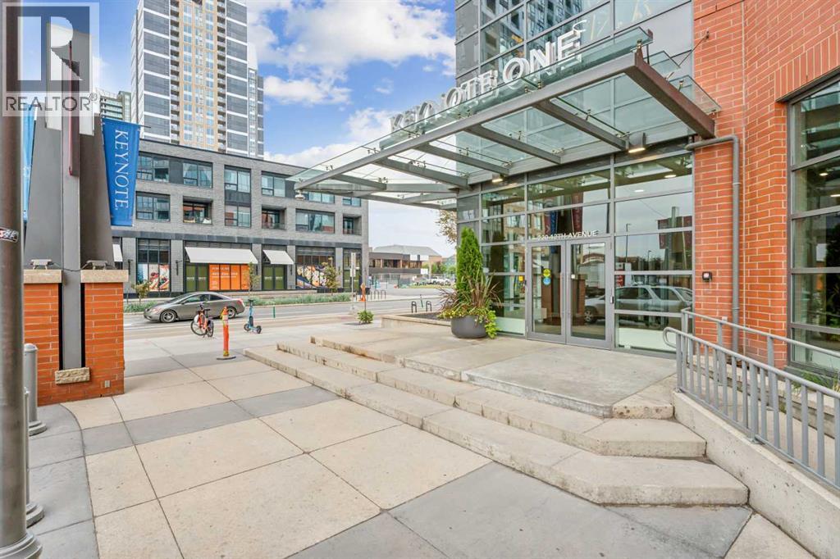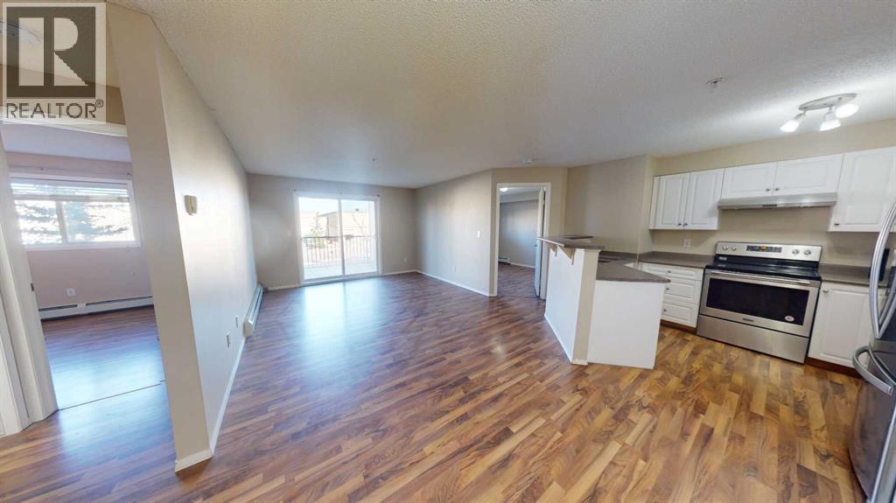- Houseful
- AB
- Strathmore
- T1P
- 412 Highland Close
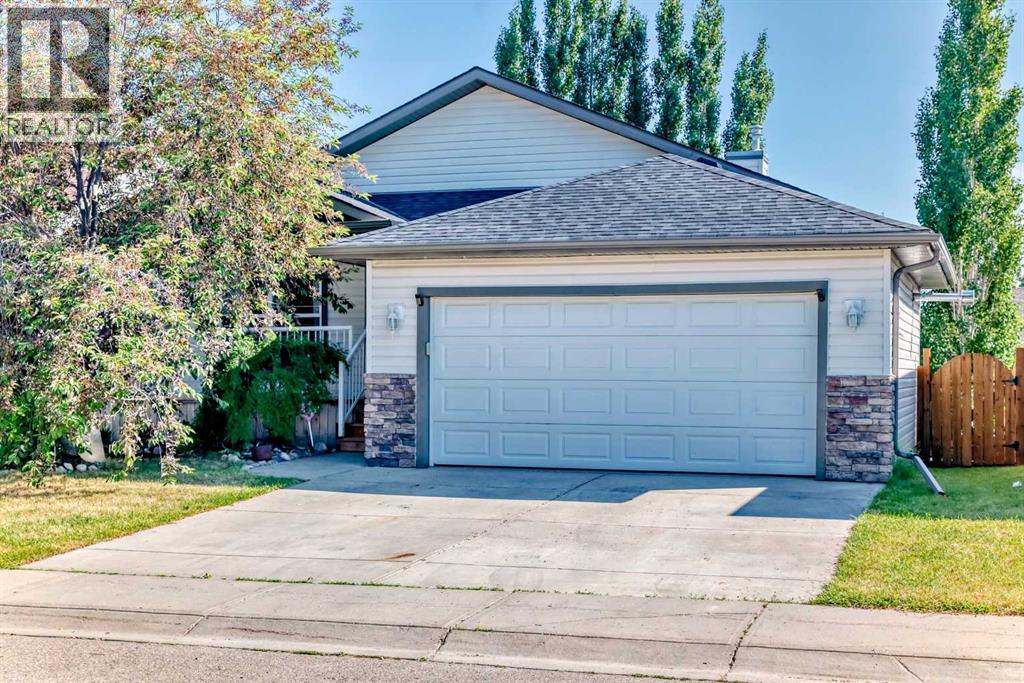
Highlights
This home is
0%
Time on Houseful
19 Days
Home features
Garage
School rated
6/10
Strathmore
-12.2%
Description
- Home value ($/Sqft)$461/Sqft
- Time on Houseful19 days
- Property typeSingle family
- StyleBungalow
- Median school Score
- Year built2005
- Garage spaces2
- Mortgage payment
Located in the quiet and desirable Hillview Estates, this well-maintained 4-bedroom, 3-bathroom home offers comfort, style, and functionality. Features include a spacious open-concept layout, quartz countertops, heated double attached garage and a walk-out basement. Recent updates (all within the past year) include A/C, water heater, water softener, deck with cedar pergola—perfect for outdoor entertaining. Enjoy added luxury with a private 4 person wet / dry sauna.The family-friendly neighborhood is close to the Strathmore Golf Club, baseball diamonds, soccer fields, parks, playgrounds, a hockey arena, skateboard park, and other recreational amenities.Don’t miss this opportunity—book your showing today! (id:63267)
Home overview
Amenities / Utilities
- Cooling Central air conditioning
- Heat type Forced air
Exterior
- # total stories 1
- Fencing Fence
- # garage spaces 2
- # parking spaces 4
- Has garage (y/n) Yes
Interior
- # full baths 3
- # total bathrooms 3.0
- # of above grade bedrooms 4
- Flooring Carpeted, hardwood, tile
Location
- Community features Golf course development
- Subdivision Hillview estates
Lot/ Land Details
- Lot desc Landscaped
- Lot dimensions 5489.59
Overview
- Lot size (acres) 0.12898472
- Building size 1301
- Listing # A2264125
- Property sub type Single family residence
- Status Active
Rooms Information
metric
- Bedroom 2.844m X 3.938m
Level: Basement - Family room 7.644m X 4.624m
Level: Basement - Bathroom (# of pieces - 4) 1.5m X 2.31m
Level: Basement - Other 3.886m X 6.629m
Level: Basement - Bathroom (# of pieces - 4) 2.719m X 1.5m
Level: Main - Kitchen 4.343m X 3.81m
Level: Main - Dining room 4.343m X 2.92m
Level: Main - Bedroom 2.719m X 3.024m
Level: Main - Bedroom 2.743m X 3.124m
Level: Main - Primary bedroom 3.682m X 3.53m
Level: Main - Bathroom (# of pieces - 4) 1.5m X 2.49m
Level: Main - Living room 4.243m X 5.334m
Level: Main
SOA_HOUSEKEEPING_ATTRS
- Listing source url Https://www.realtor.ca/real-estate/28983320/412-highland-close-strathmore-hillview-estates
- Listing type identifier Idx
The Home Overview listing data and Property Description above are provided by the Canadian Real Estate Association (CREA). All other information is provided by Houseful and its affiliates.

Lock your rate with RBC pre-approval
Mortgage rate is for illustrative purposes only. Please check RBC.com/mortgages for the current mortgage rates
$-1,599
/ Month25 Years fixed, 20% down payment, % interest
$
$
$
%
$
%

Schedule a viewing
No obligation or purchase necessary, cancel at any time
Nearby Homes
Real estate & homes for sale nearby

