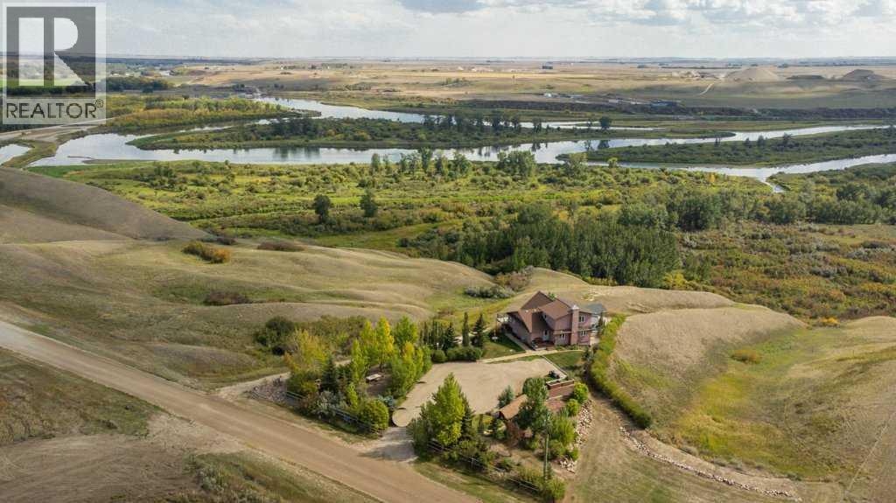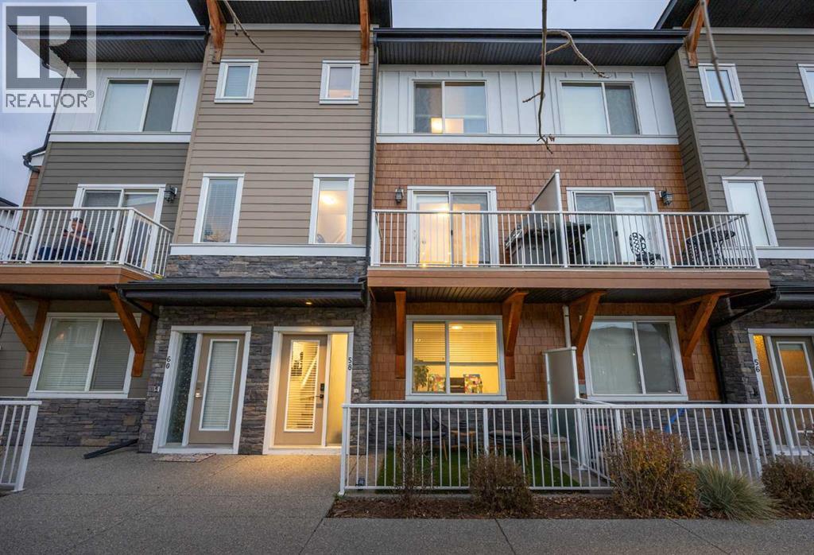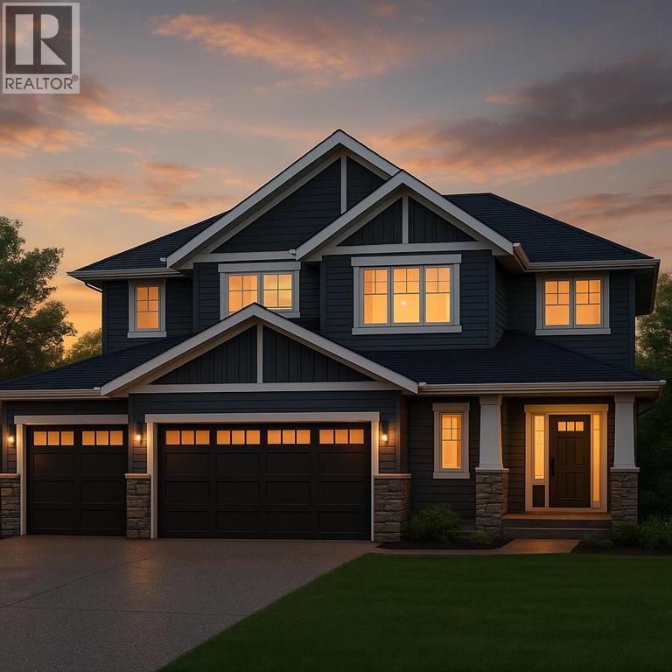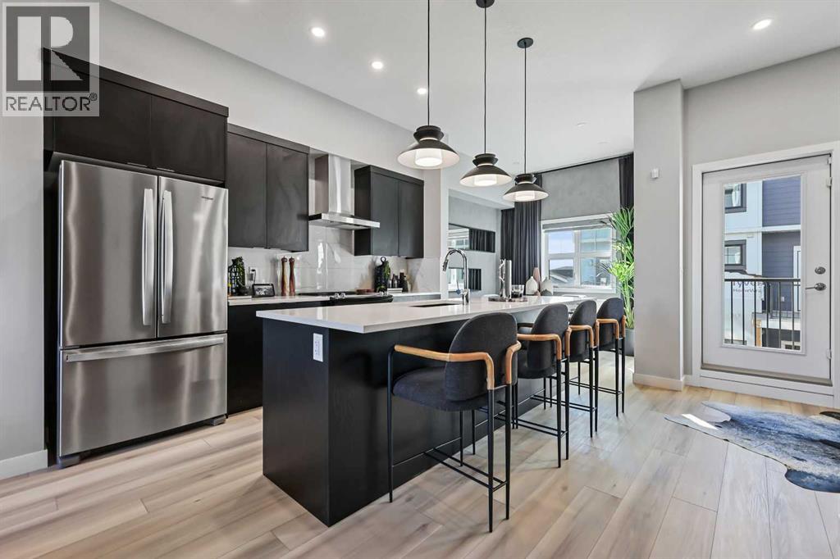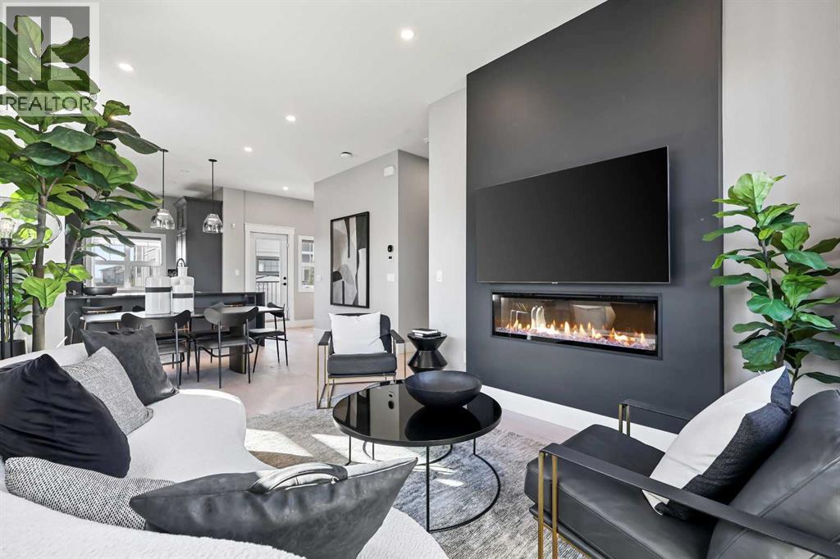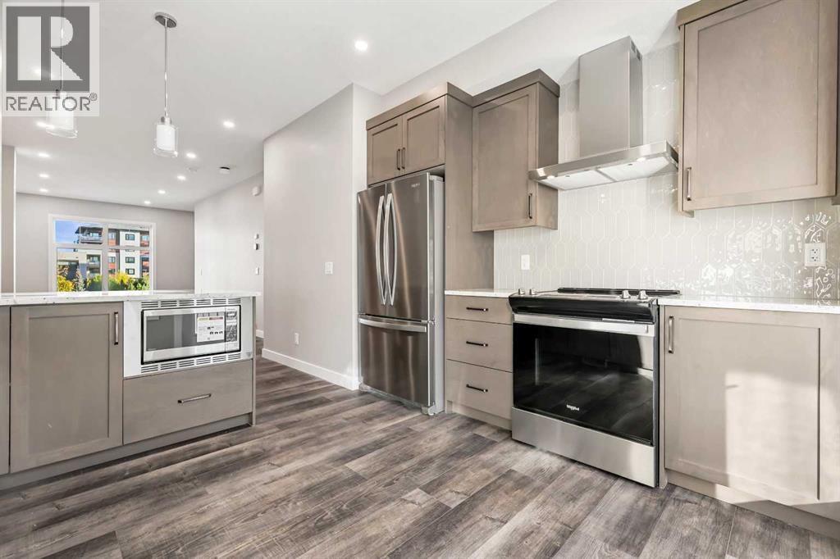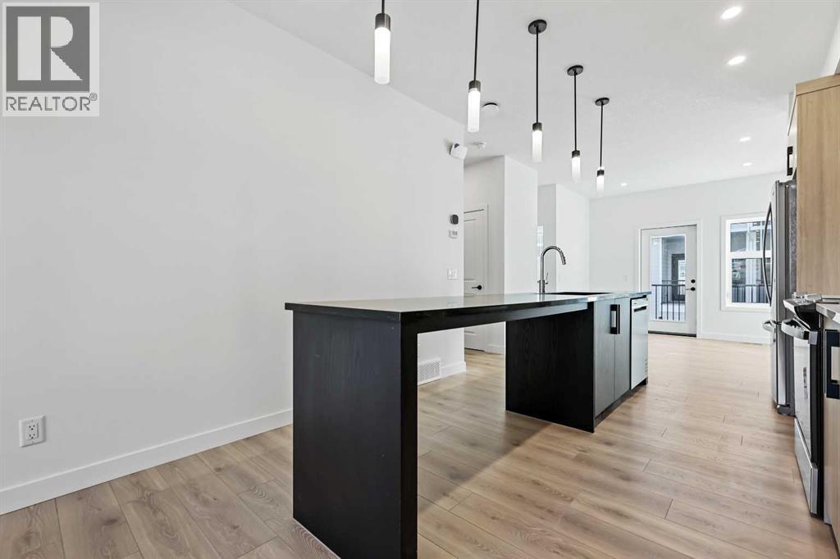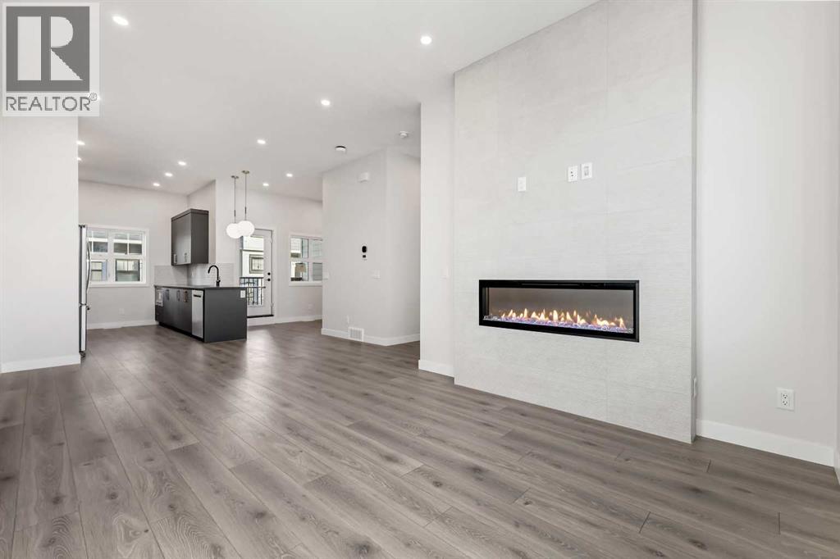- Houseful
- AB
- Strathmore
- T1P
- 420 Ranch Ridge Mdw
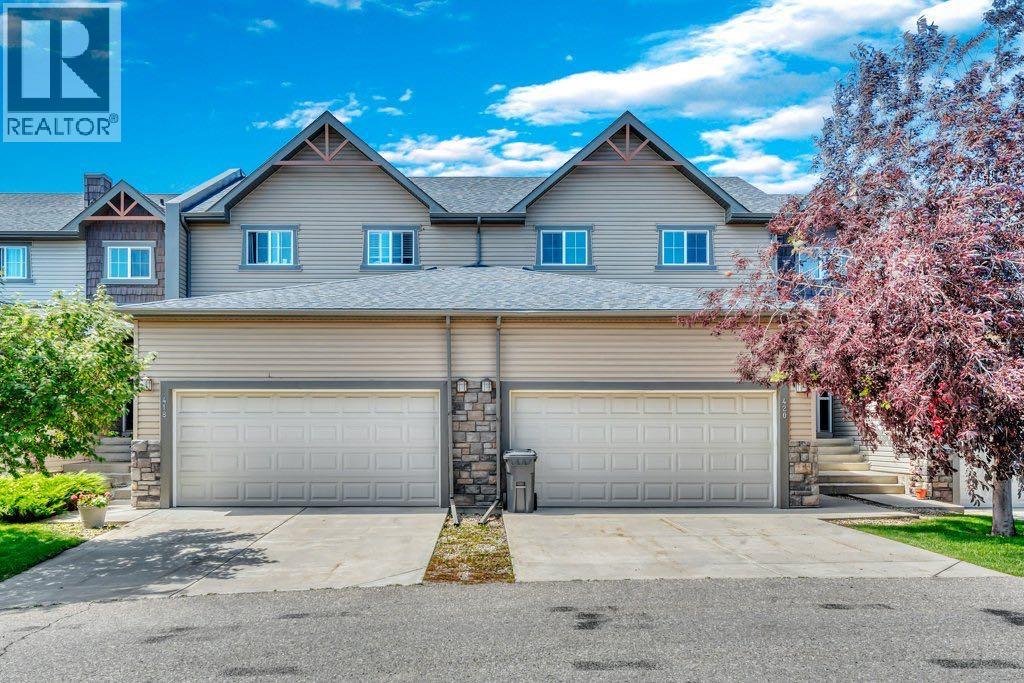
Highlights
Description
- Home value ($/Sqft)$303/Sqft
- Time on Houseful91 days
- Property typeSingle family
- Median school Score
- Lot size2,345 Sqft
- Year built2010
- Garage spaces2
- Mortgage payment
Welcome to 420 Ranch Ridge Meadow – where comfort, convenience, and value meet.This spacious 3-bedroom, 2.5-bath townhome with an attached garage is perfect for first-time buyers, downsizers, or savvy investors. With over 1,370 sq ft of functional living space, you’ll love the open-concept layout, warm-toned finishes, and sunlit living areas.The kitchen offers ample storage, sleek appliances, and a breakfast bar for your morning coffee chats. Cozy up in the living room next to the gas fireplace or step outside to your private patio—ideal for BBQs or quiet evenings.Upstairs, the primary suite features a walk-in closet and ensuite, while two more generous bedrooms and a full bath complete the level. Need storage? The full unfinished basement offers room to grow—use it for a home gym, movie den, or future fourth bedroom.Located in a family-friendly community close to parks, schools, and shopping. Condo fees include exterior maintenance, reserve fund, and more—making ownership simple and stress-free.- Affordable living in Strathmore- Pet-friendly (with board approval)- Single attached garage plus extra driveway parking- Quick possession availableMove-in ready and packed with potential—come see why this is your next smart move. (id:63267)
Home overview
- Cooling None
- Heat source Natural gas
- Heat type Forced air
- # total stories 2
- Construction materials Poured concrete, wood frame
- Fencing Not fenced
- # garage spaces 2
- # parking spaces 4
- Has garage (y/n) Yes
- # full baths 2
- # half baths 1
- # total bathrooms 3.0
- # of above grade bedrooms 3
- Flooring Carpeted, laminate, tile
- Has fireplace (y/n) Yes
- Community features Pets allowed with restrictions
- Subdivision The ranch_strathmore
- Directions 2212772
- Lot desc Landscaped
- Lot dimensions 217.9
- Lot size (acres) 0.05384235
- Building size 1370
- Listing # A2243696
- Property sub type Single family residence
- Status Active
- Bedroom 3.658m X 2.996m
Level: 2nd - Bedroom 3.633m X 3.2m
Level: 2nd - Other 2.515m X 2.414m
Level: 2nd - Bathroom (# of pieces - 4) 2.539m X 1.5m
Level: 2nd - Primary bedroom 4.724m X 3.53m
Level: 2nd - Bathroom (# of pieces - 4) 2.515m X 1.5m
Level: 2nd - Foyer 2.362m X 2.667m
Level: Main - Dining room 3.53m X 3.481m
Level: Main - Living room 3.886m X 3.453m
Level: Main - Kitchen 3.53m X 2.667m
Level: Main - Bathroom (# of pieces - 2) 1.5m X 1.853m
Level: Main
- Listing source url Https://www.realtor.ca/real-estate/28685412/420-ranch-ridge-meadow-strathmore-the-ranchstrathmore
- Listing type identifier Idx

$-682
/ Month

