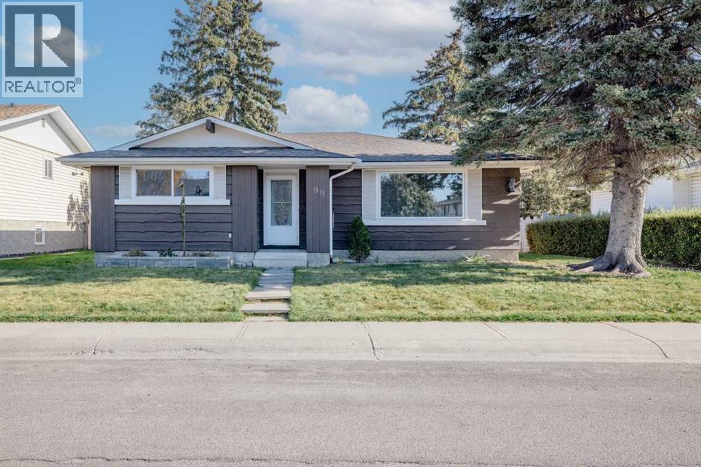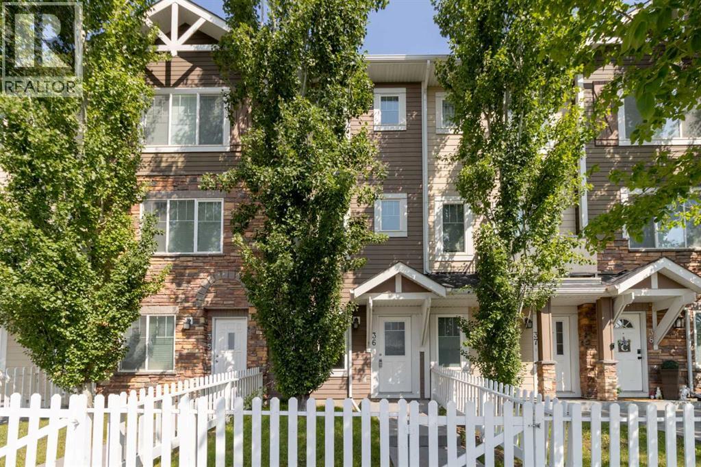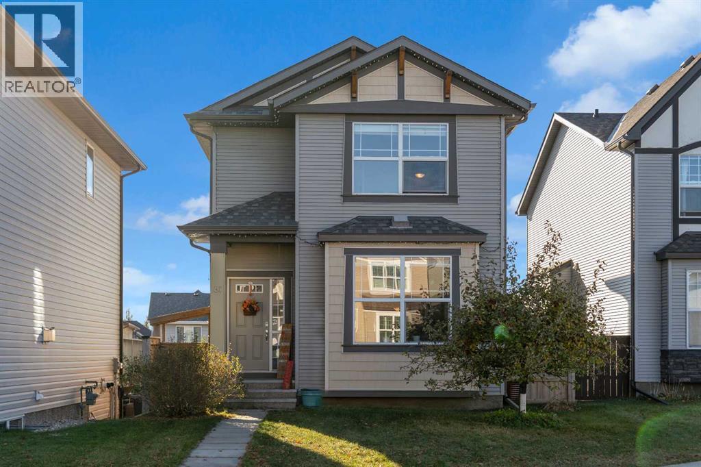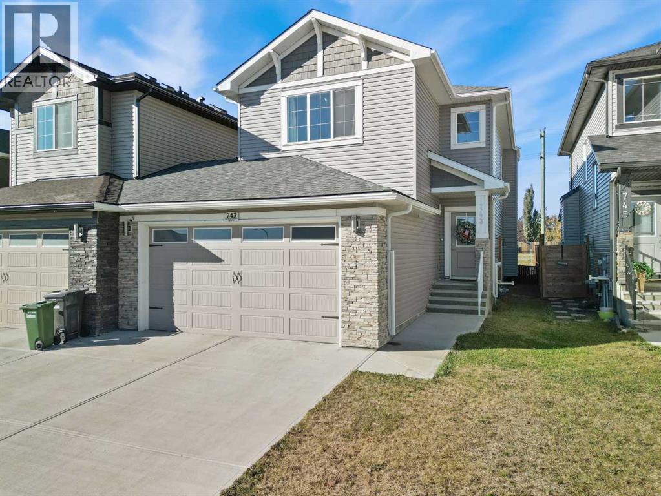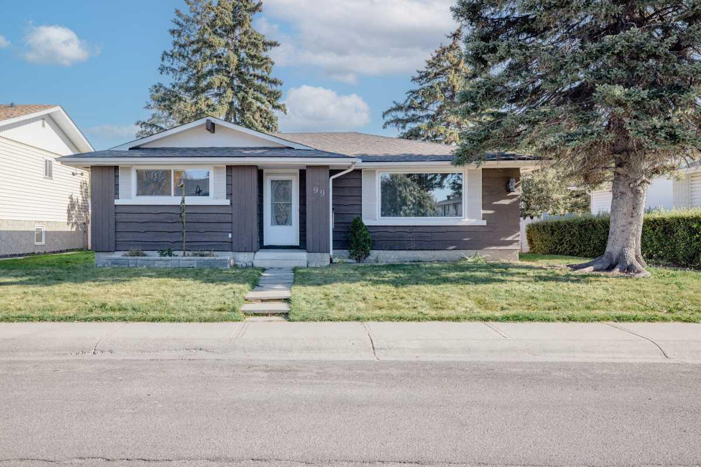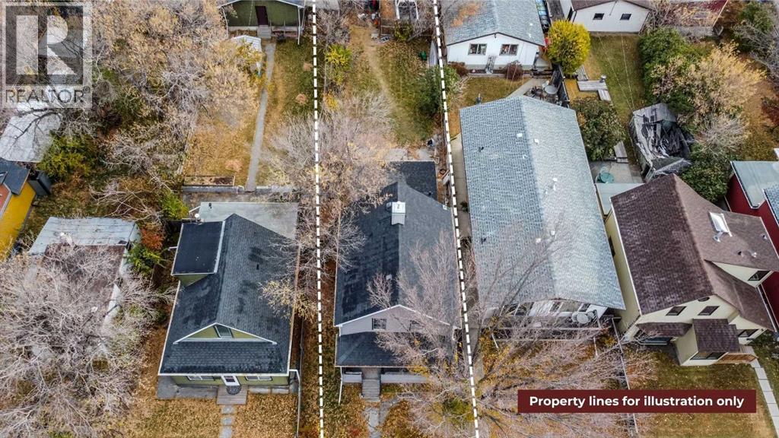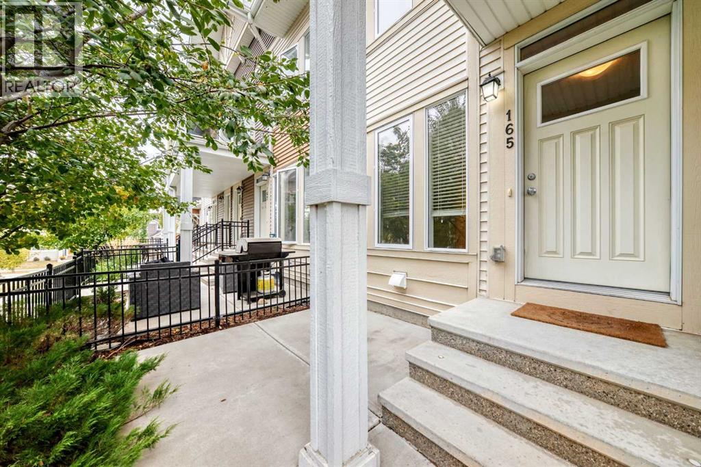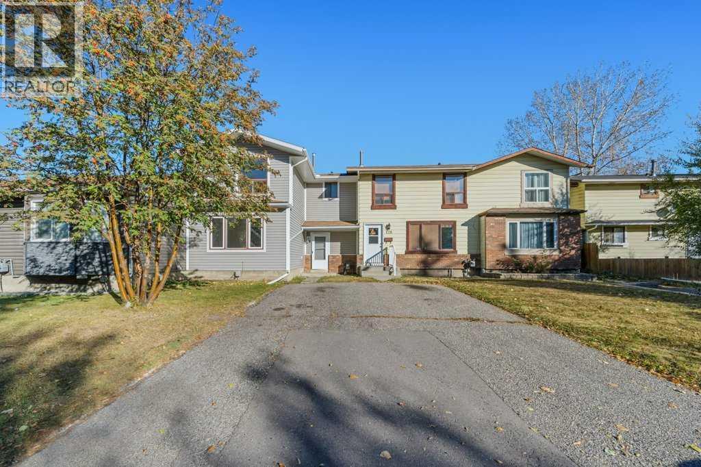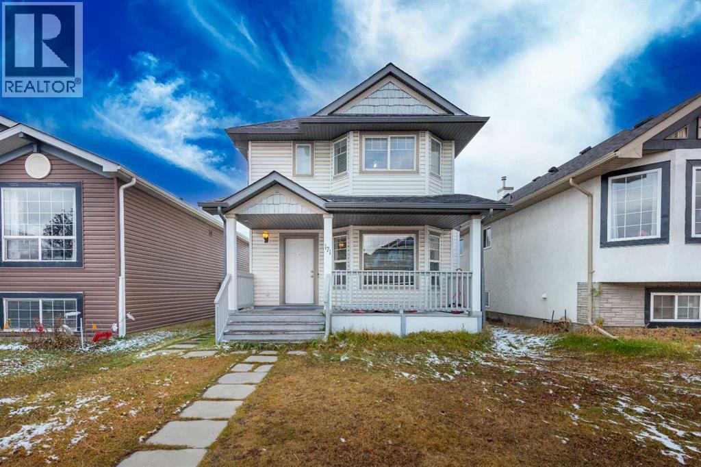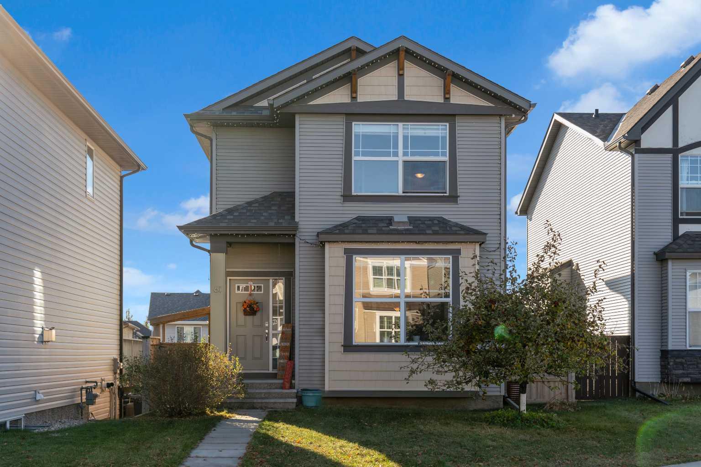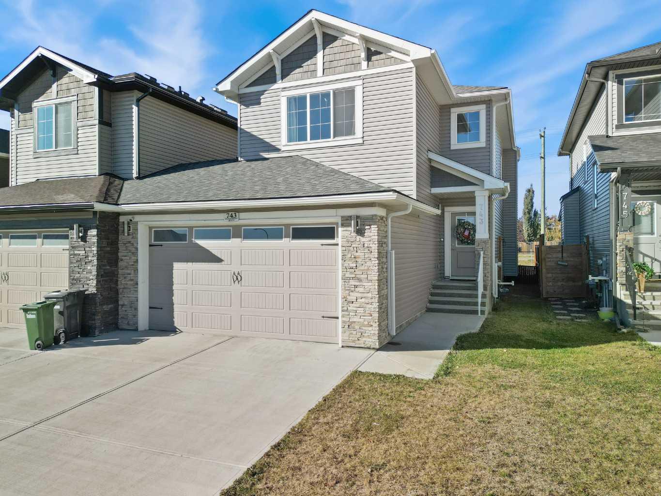- Houseful
- AB
- Strathmore
- T1P
- 5 Avenue Unit 121a #unit a
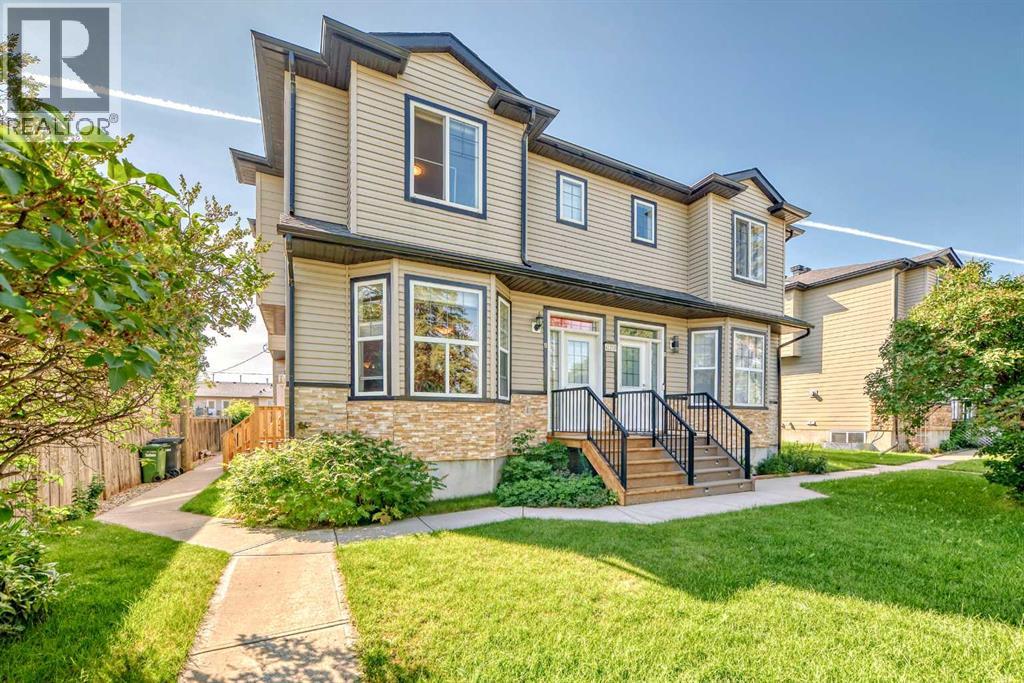
5 Avenue Unit 121a #unit a
For Sale
70 Days
$380,000
3 beds
2 baths
1,309 Sqft
5 Avenue Unit 121a #unit a
For Sale
70 Days
$380,000
3 beds
2 baths
1,309 Sqft
Highlights
This home is
29%
Time on Houseful
70 Days
School rated
6/10
Strathmore
-12.2%
Description
- Home value ($/Sqft)$290/Sqft
- Time on Houseful70 days
- Property typeSingle family
- Median school Score
- Lot size1,766 Sqft
- Year built2007
- Mortgage payment
Welcome to 121 A 5 Avenue! You need to check out this incredible spacious 3 Bedroom townhouse a block away from the lake! The main floor is open, airy and has tons of windows bringing in lots of natural light. So many options on how to set up your furniture and make it your own. Living room offers a cozy gas fireplace Primary bedroom has a walk in closet with two other large bedrooms upstairs. Partially finished basement is perfect for additional bedroom, tons of storage, a play place, or an artist studio. A block away from Kinsmen Park, schools and downtown. Expansive Not Expensive. (id:63267)
Home overview
Amenities / Utilities
- Cooling None
- Heat type Forced air
Exterior
- # total stories 2
- Construction materials Wood frame
- Fencing Not fenced
- # parking spaces 2
Interior
- # full baths 1
- # half baths 1
- # total bathrooms 2.0
- # of above grade bedrooms 3
- Flooring Carpeted, linoleum
- Has fireplace (y/n) Yes
Location
- Community features Pets allowed
- Subdivision Downtown_strathmore
Lot/ Land Details
- Lot dimensions 164.1
Overview
- Lot size (acres) 0.040548556
- Building size 1309
- Listing # A2247026
- Property sub type Single family residence
- Status Active
Rooms Information
metric
- Furnace 5.663m X 8.94m
Level: Basement - Other 1.6m X 1.091m
Level: Main - Living room 5.206m X 4.115m
Level: Main - Kitchen 3.124m X 3.2m
Level: Main - Breakfast room 0.686m X 1.5m
Level: Main - Dining room 3.048m X 2.109m
Level: Main - Other 1.576m X 1.244m
Level: Main - Bathroom (# of pieces - 2) 1.015m X 2.109m
Level: Main - Bedroom 3.176m X 3.072m
Level: Upper - Other 1.448m X 1.957m
Level: Upper - Bathroom (# of pieces - 4) 1.524m X 2.947m
Level: Upper - Bedroom 3.481m X 2.768m
Level: Upper - Primary bedroom 3.024m X 4.243m
Level: Upper
SOA_HOUSEKEEPING_ATTRS
- Listing source url Https://www.realtor.ca/real-estate/28712227/121a-5-avenue-strathmore-downtownstrathmore
- Listing type identifier Idx
The Home Overview listing data and Property Description above are provided by the Canadian Real Estate Association (CREA). All other information is provided by Houseful and its affiliates.

Lock your rate with RBC pre-approval
Mortgage rate is for illustrative purposes only. Please check RBC.com/mortgages for the current mortgage rates
$-663
/ Month25 Years fixed, 20% down payment, % interest
$350
Maintenance
$
$
$
%
$
%

Schedule a viewing
No obligation or purchase necessary, cancel at any time
Nearby Homes
Real estate & homes for sale nearby

