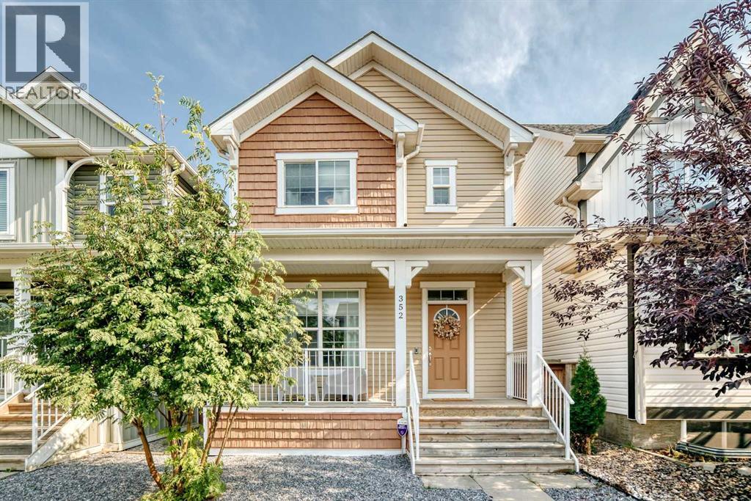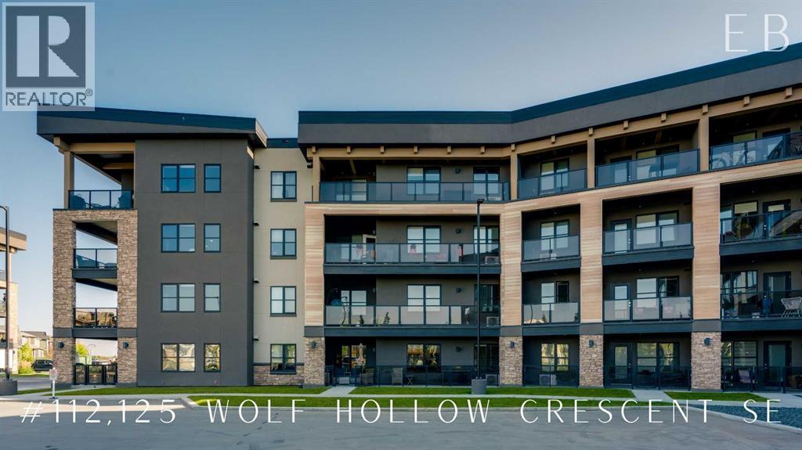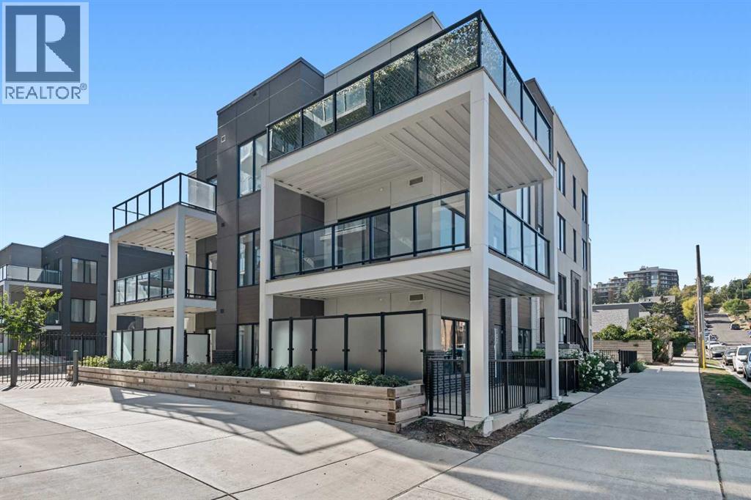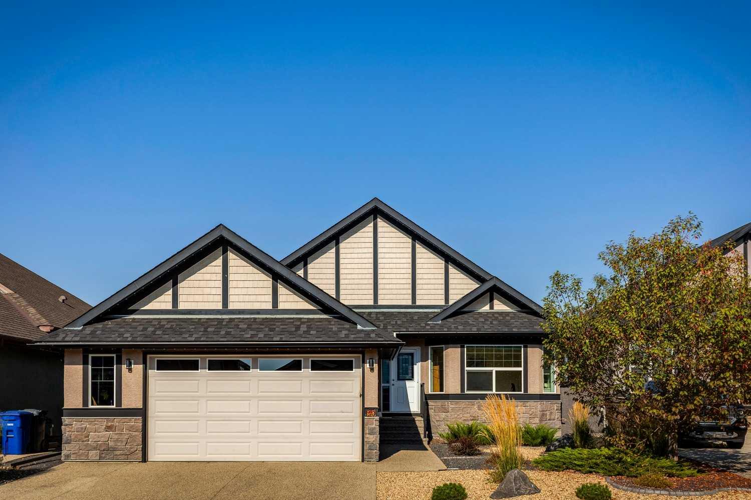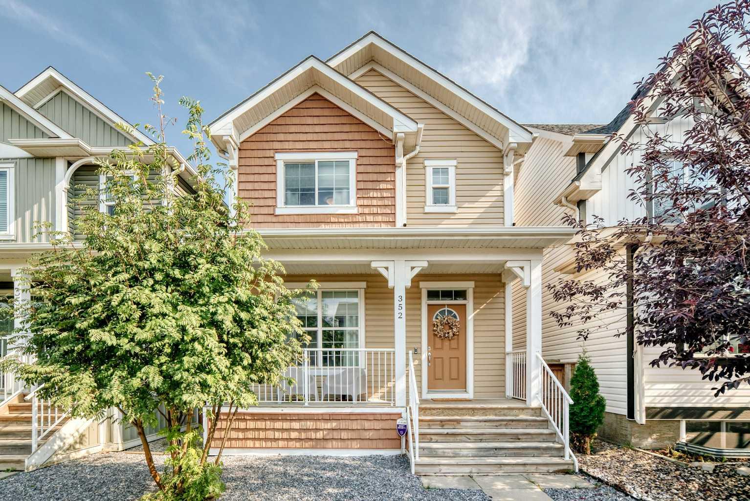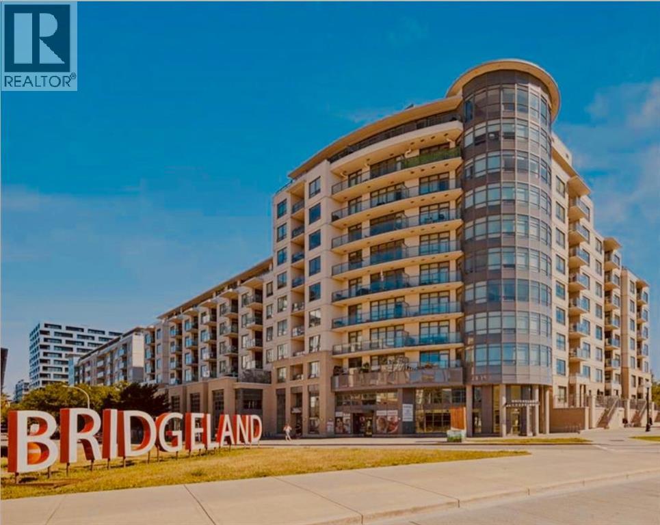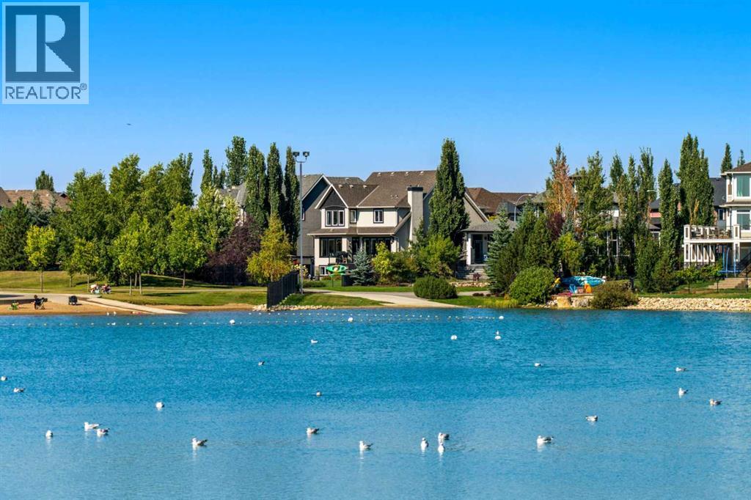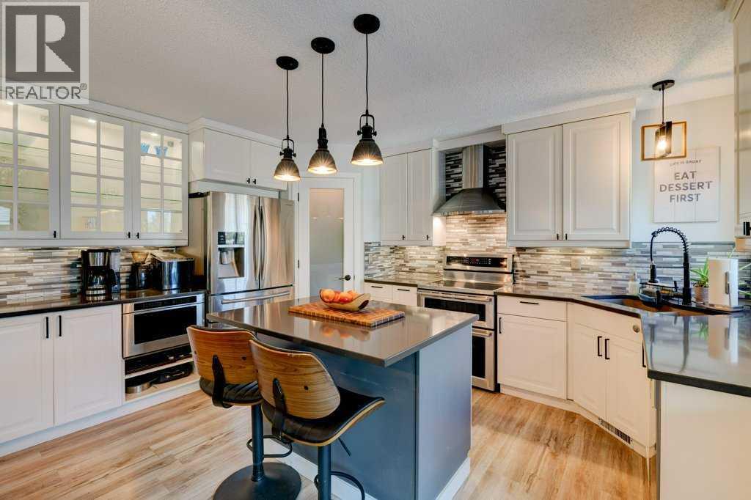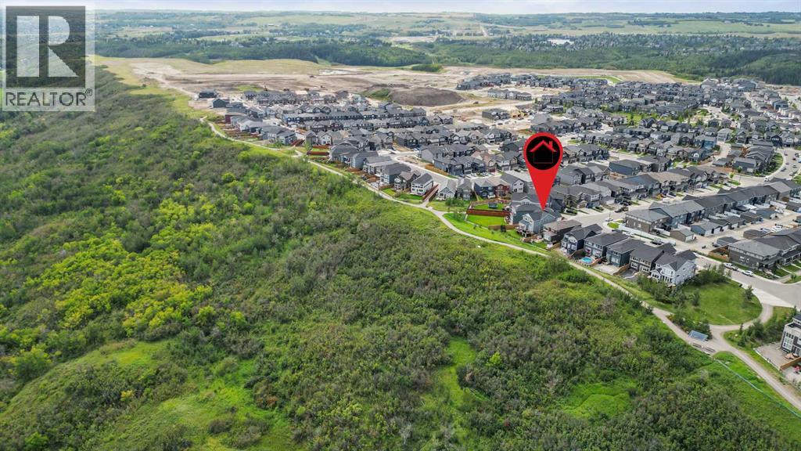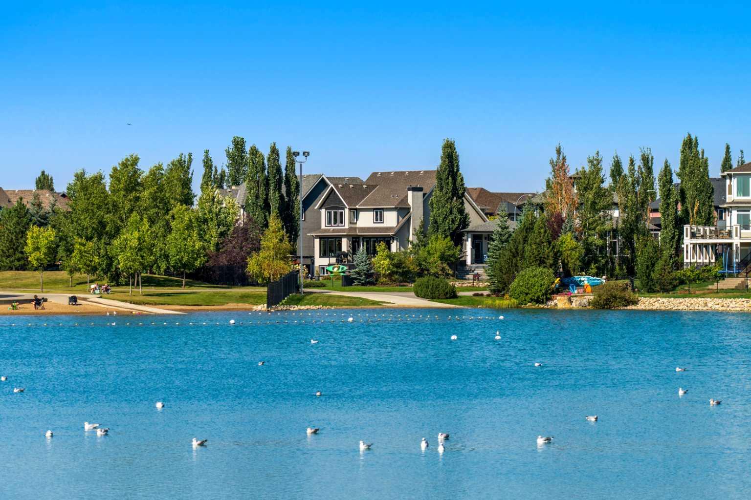- Houseful
- AB
- Strathmore
- T1P
- 52 Lakes Estates Cir

Highlights
Description
- Home value ($/Sqft)$480/Sqft
- Time on Housefulnew 2 hours
- Property typeSingle family
- StyleBungalow
- Median school Score
- Year built2025
- Garage spaces3
- Mortgage payment
Luxury Move-In Ready Bungalow | Lakes Estates, Strathmore | 3,337 Sq. Ft. | $824,992Stop compromising—this is the lifestyle you deserve. Just 30 minutes from Calgary, this brand-new, fully finished luxury bungalow combines upscale design, thoughtful upgrades, and unbeatable value in the prestigious Lakes Estates community.? Features That Set It ApartTriple-Car Garage – rare and highly sought after, with room for vehicles, toys, and storage.Designer Kitchen – black stainless steel appliances, quartz counters, custom cabinetry, all custom walk-in closets and an island perfect for family gatherings.Open-Concept Main Floor – soaring high ceilings, luxury vinyl plank flooring, and expansive windows flooding the home with light.Bedrooms & Baths – 3 bedrooms + 2 baths on the main, plus 2 more bedrooms and 2 full bathrooms in the fully developed basement—ideal for guests, teens, or extended family.Entertainer’s Dream Basement – wet bar, theatre/flex room, and gym space, all finished with premium touches.Outdoor Living – west-facing backyard with a full-width deck for relaxing evenings and sunset BBQs.Scenic Views – tranquil pond views across the street bring peace and serenity to your doorstep.Community & Location: Lakes Estates is quiet, upscale, and family-friendly, with green spaces, walking paths, and quick access to Highway 1. Skip the city chaos—your commute from Strathmore to Calgary is often faster than crossing Calgary in rush hour.Why This Home: Building this same home with this massive sized lot in Calgary would cost hundreds of thousands more. Here, you get luxury, space, and value—ready for you right now, no waiting, no compromises.Move in today—schedule your private tour before it’s gone! (id:63267)
Home overview
- Cooling None
- Heat source Natural gas
- Heat type Forced air
- # total stories 1
- Construction materials Poured concrete, wood frame
- Fencing Not fenced
- # garage spaces 3
- # parking spaces 6
- Has garage (y/n) Yes
- # full baths 4
- # total bathrooms 4.0
- # of above grade bedrooms 5
- Flooring Carpeted, vinyl plank
- Has fireplace (y/n) Yes
- Community features Lake privileges
- Subdivision Strathmore lakes estates
- Lot dimensions 7211.82
- Lot size (acres) 0.16945066
- Building size 1719
- Listing # A2259151
- Property sub type Single family residence
- Status Active
- Bedroom 4.801m X 3.453m
Level: Basement - Other 3.377m X 3.429m
Level: Basement - Recreational room / games room 7.138m X 6.73m
Level: Basement - Bathroom (# of pieces - 4) 3.377m X 1.5m
Level: Basement - Family room 4.548m X 3.81m
Level: Basement - Other 4.014m X 1.295m
Level: Basement - Bathroom (# of pieces - 4) 1.524m X 2.768m
Level: Basement - Furnace 4.115m X 2.768m
Level: Basement - Bedroom 3.377m X 3.277m
Level: Basement - Bathroom (# of pieces - 5) 2.92m X 3.2m
Level: Main - Bedroom 3.048m X 3.581m
Level: Main - Other 2.92m X 1.5m
Level: Main - Bathroom (# of pieces - 4) 1.5m X 2.896m
Level: Main - Foyer 3.328m X 4.776m
Level: Main - Primary bedroom 4.319m X 5.563m
Level: Main - Kitchen 5.054m X 3.862m
Level: Main - Bedroom 4.014m X 3.277m
Level: Main - Laundry 3.149m X 1.728m
Level: Main - Dining room 4.977m X 2.262m
Level: Main - Living room 6.578m X 4.292m
Level: Main
- Listing source url Https://www.realtor.ca/real-estate/28897731/52-lakes-estates-circle-strathmore-strathmore-lakes-estates
- Listing type identifier Idx


