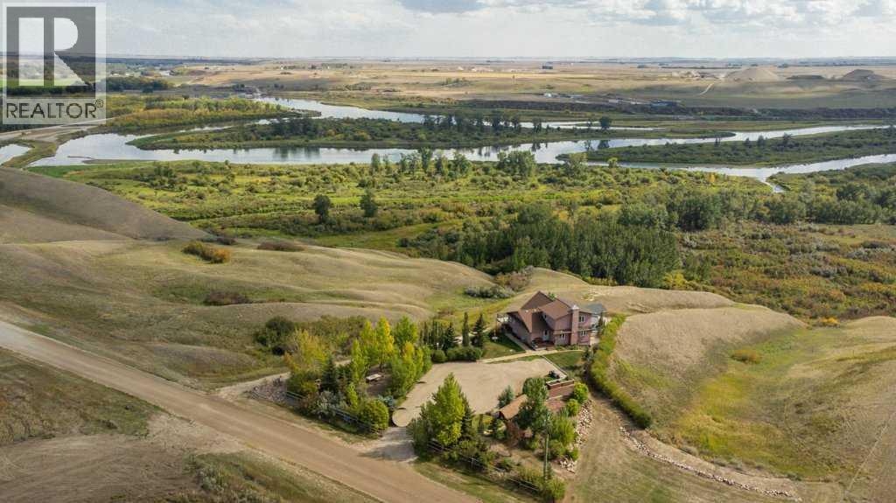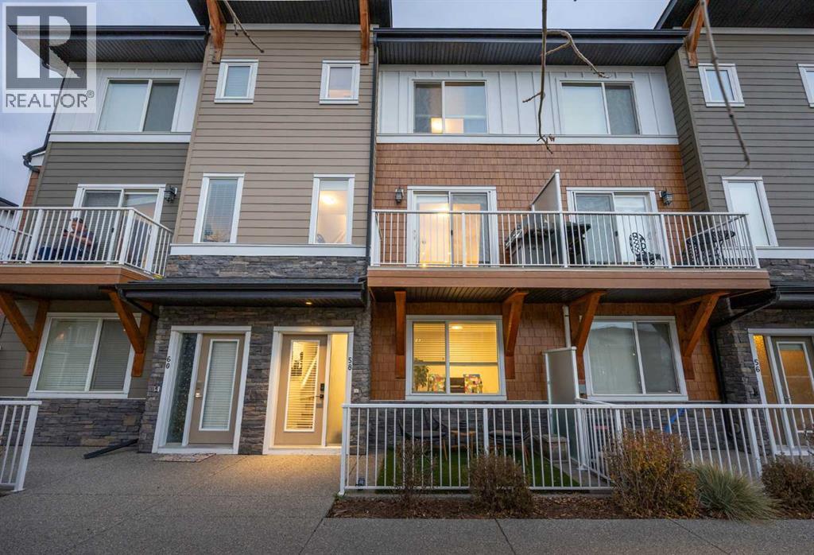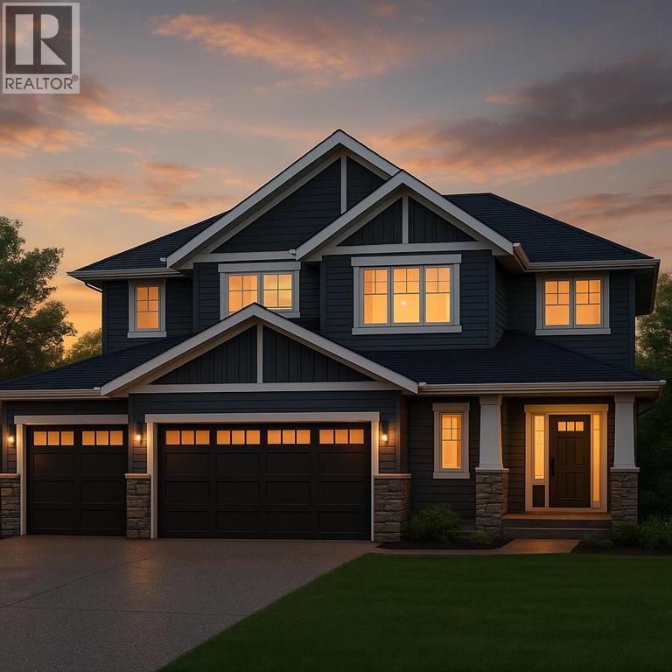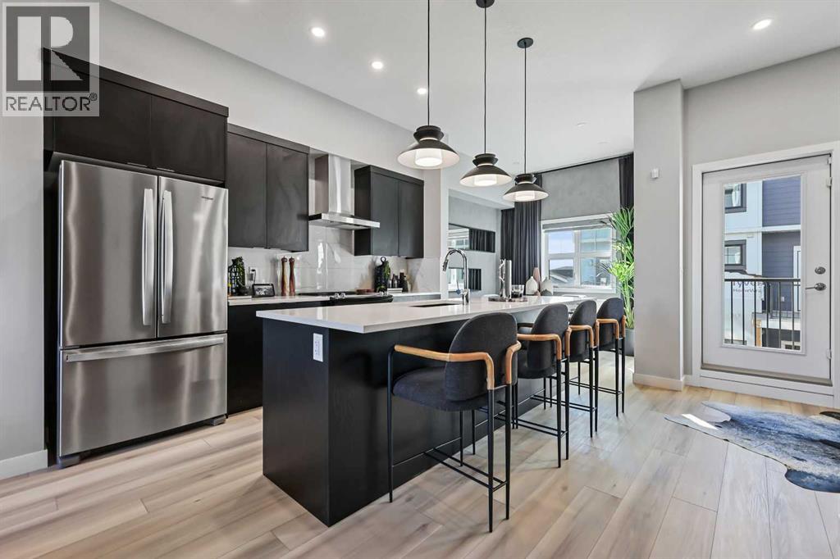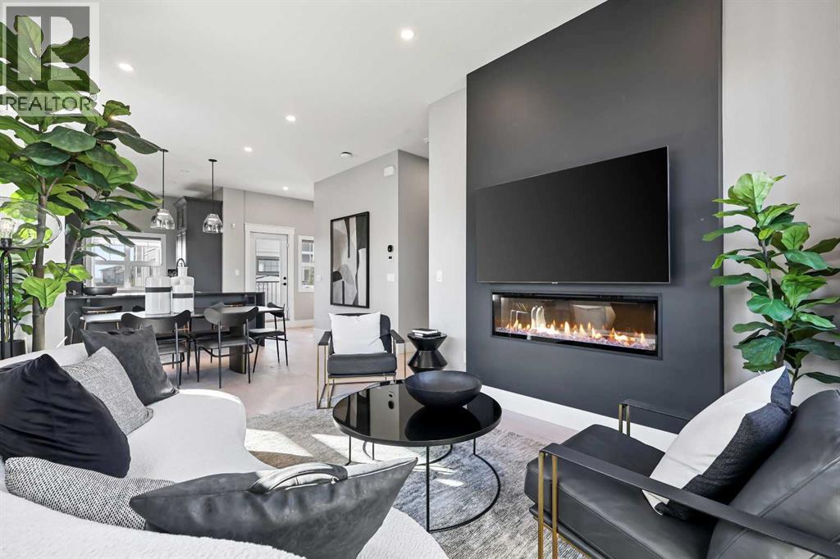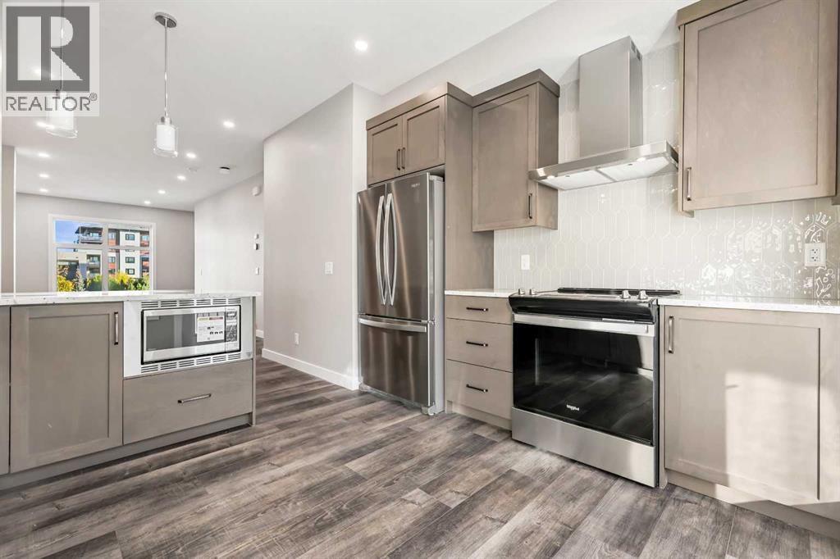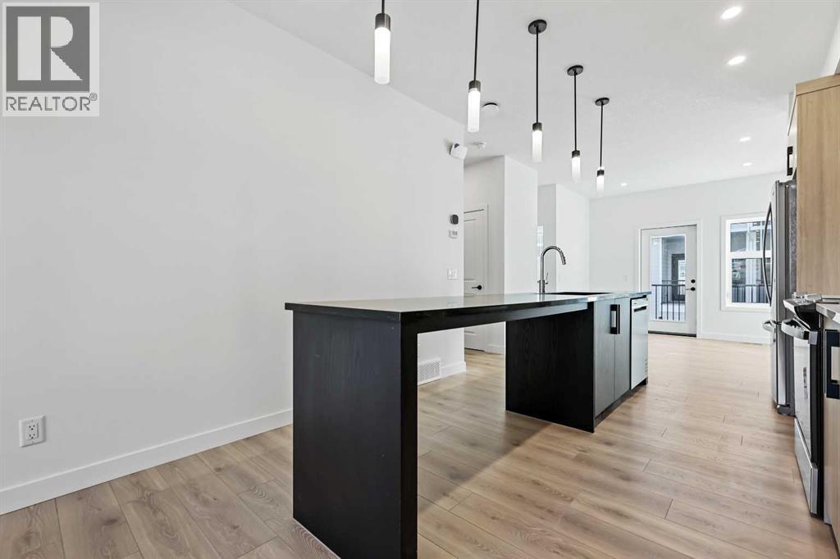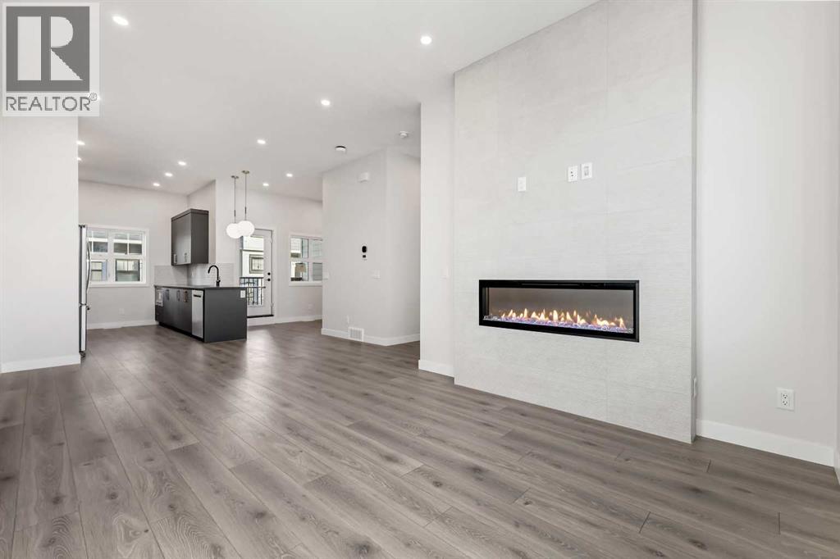- Houseful
- AB
- Strathmore
- T1P
- 520 Lakeside Blvd
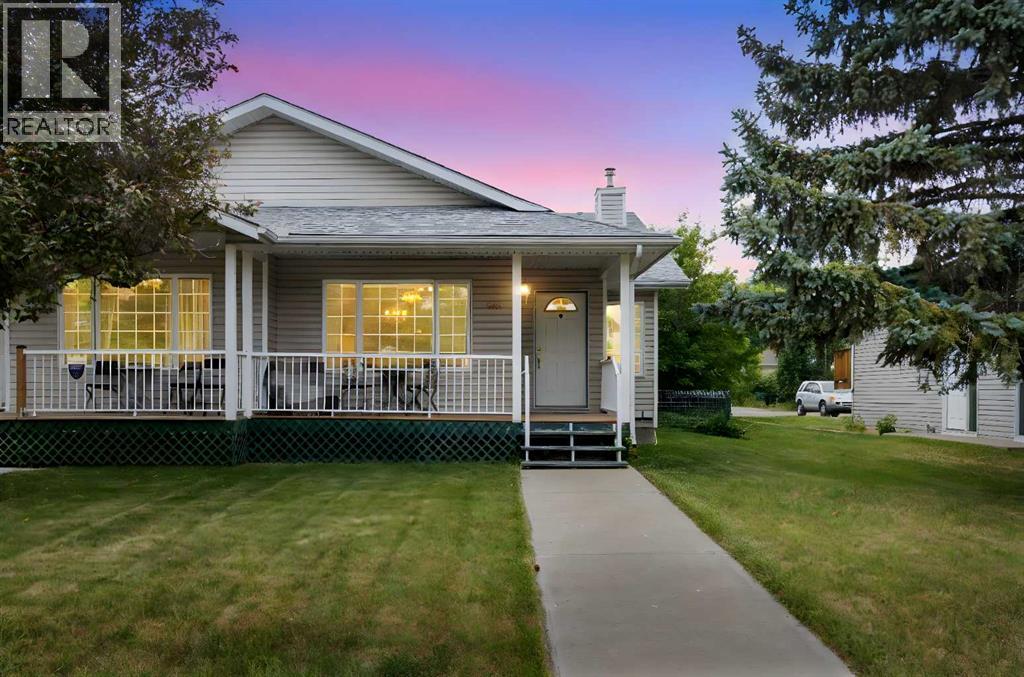
Highlights
Description
- Home value ($/Sqft)$365/Sqft
- Time on Houseful93 days
- Property typeSingle family
- StyleBungalow
- Median school Score
- Year built1997
- Garage spaces2
- Mortgage payment
Welcome to 520 Lakeside Boulevard — a semi-detached end-unit bungalow that radiates pride of ownership from the moment you step inside. Built in 1997 and lovingly maintained by its original owner, this home is spotless, functional, and ready for its next chapter.Step into a spacious front entry with a full closet, then flow into an open-concept living and formal dining area, perfect for hosting or relaxing. The bright rear kitchen offers plenty of cabinet space and casual dining overlooking the sunny backyard.On the main floor, you’ll find two generously sized bedrooms and one and half baths with main floor laundry. The large primary suite features a walk-through closet and ensuite with a jetted tub. The partially developed basement adds flexibility with a huge rec room, third bedroom, full bathroom, and a storage room so large it could easily become a fourth bedroom.Other highlights include:Oversized detached garageNew back deckGenerous side yard (thanks to the end-unit lot)Across from a park and close to schools (Pre-K to Grade 12)Walking distance to downtown StrathmoreRoof replaced on both the house and garageHot water tank replaced (2013)Finishes are largely original, but meticulously maintained — a true time capsule of care!Whether you're downsizing, investing, or looking for single-level living with room to grow, this one checks all the boxes. (id:63267)
Home overview
- Cooling None
- Heat type Forced air
- # total stories 1
- Fencing Partially fenced
- # garage spaces 2
- # parking spaces 2
- Has garage (y/n) Yes
- # full baths 2
- # half baths 1
- # total bathrooms 3.0
- # of above grade bedrooms 3
- Flooring Carpeted, ceramic tile, concrete, linoleum
- Community features Lake privileges
- Subdivision Strathmore lakes estates
- Directions 2009133
- Lot desc Lawn
- Lot dimensions 4176.4
- Lot size (acres) 0.0981297
- Building size 1165
- Listing # A2229744
- Property sub type Single family residence
- Status Active
- Bathroom (# of pieces - 3) .00
Level: Basement - Bedroom 3.328m X 3.834m
Level: Basement - Living room 4.749m X 6.858m
Level: Basement - Kitchen 3.658m X 3.886m
Level: Main - Bathroom (# of pieces - 2) 1.548m X 2.871m
Level: Main - Dining room 3.581m X 3.225m
Level: Main - Bedroom 2.667m X 3.886m
Level: Main - Living room 3.987m X 4.063m
Level: Main - Primary bedroom 3.633m X 3.834m
Level: Main - Breakfast room 3.862m X 3.024m
Level: Main - Bathroom (# of pieces - 4) 1.524m X 2.515m
Level: Main
- Listing source url Https://www.realtor.ca/real-estate/28680062/520-lakeside-boulevard-strathmore-strathmore-lakes-estates
- Listing type identifier Idx

$-1,133
/ Month

