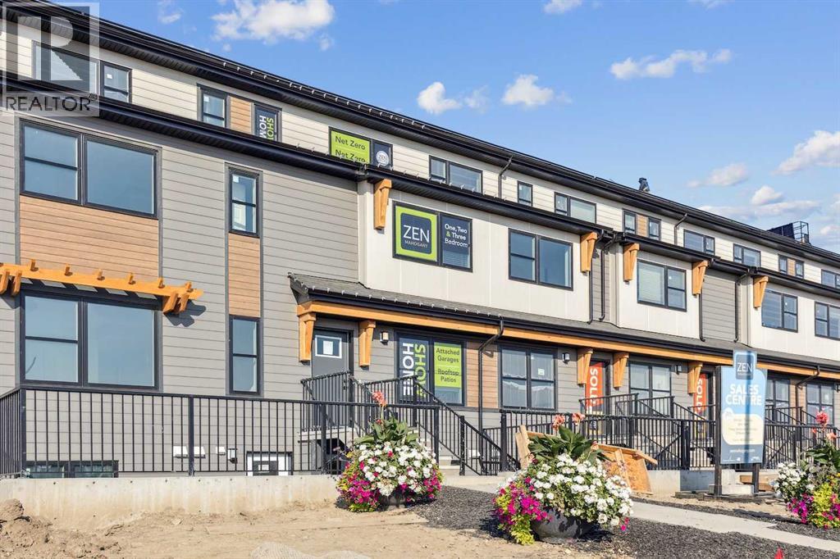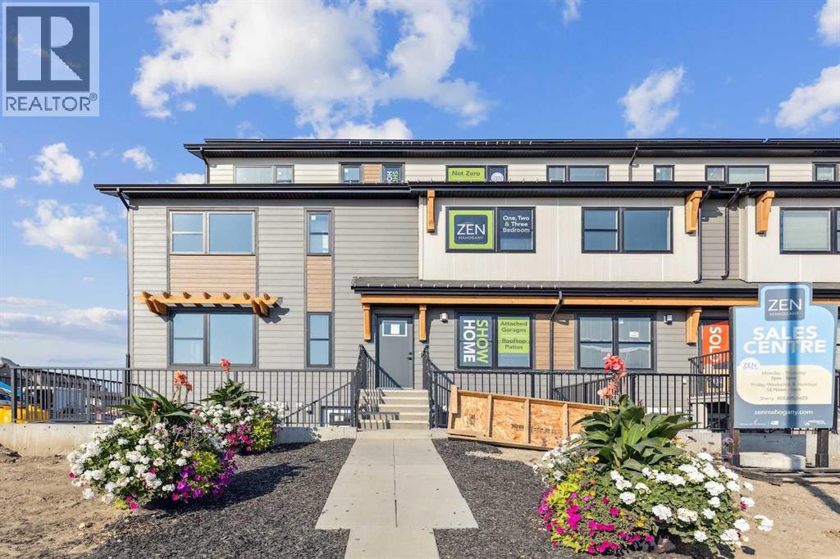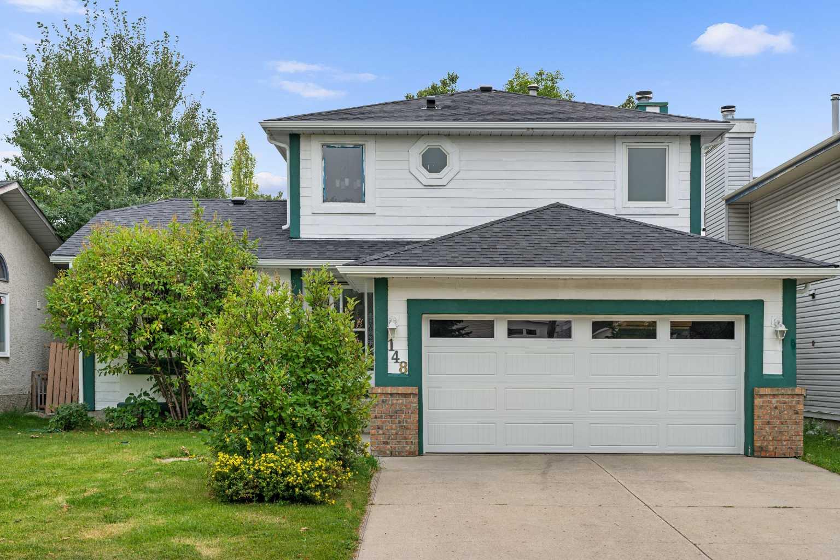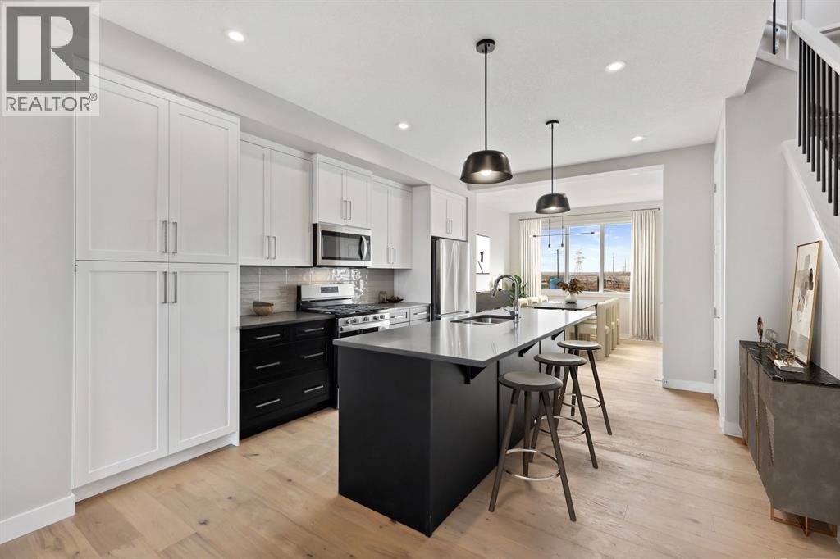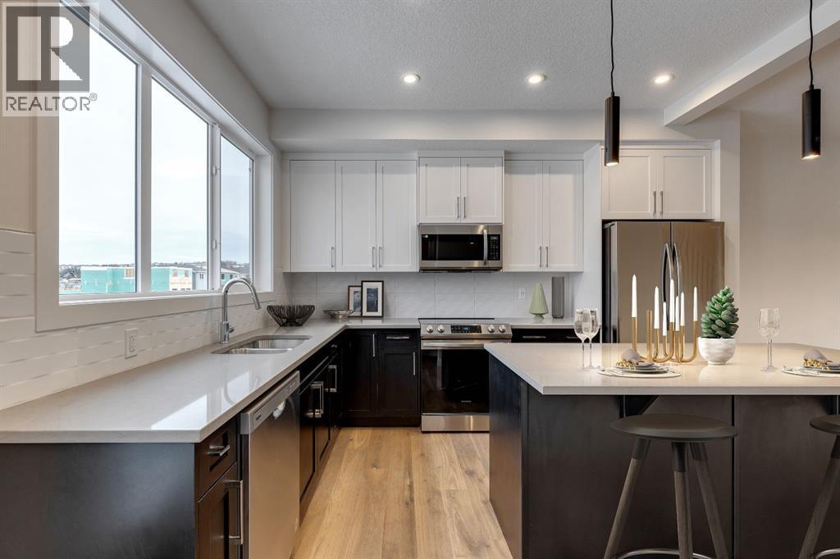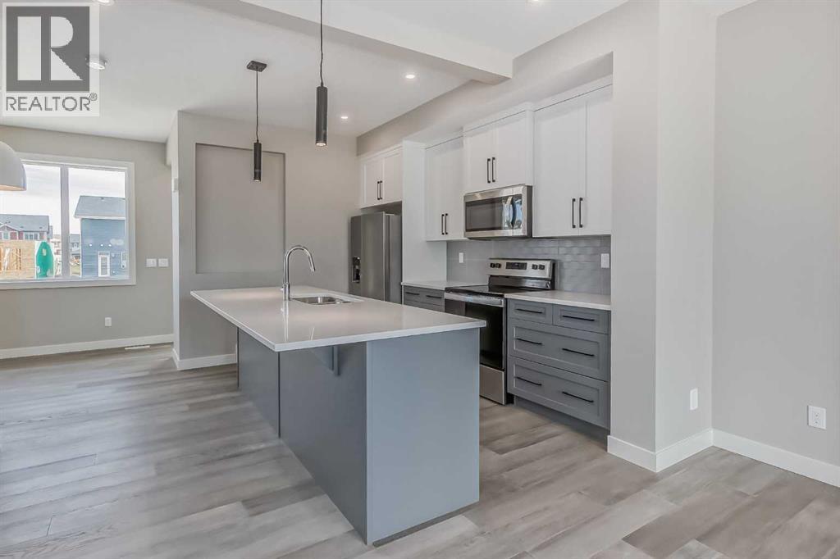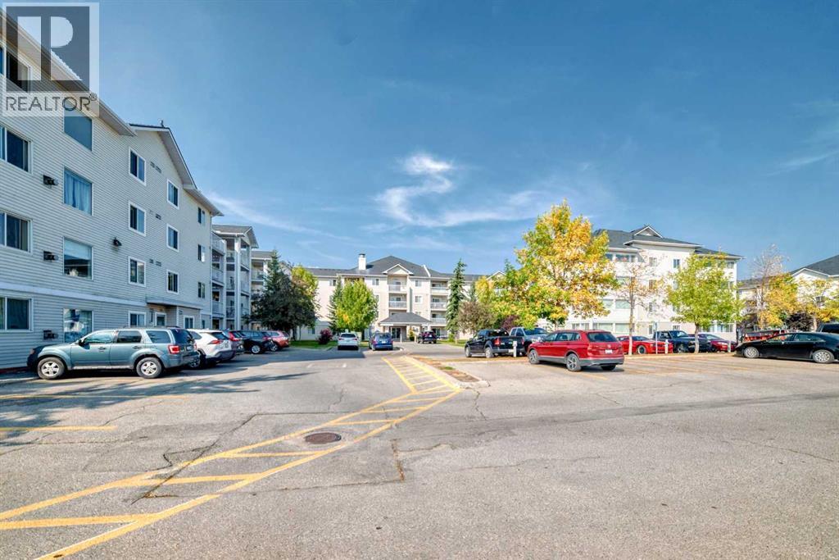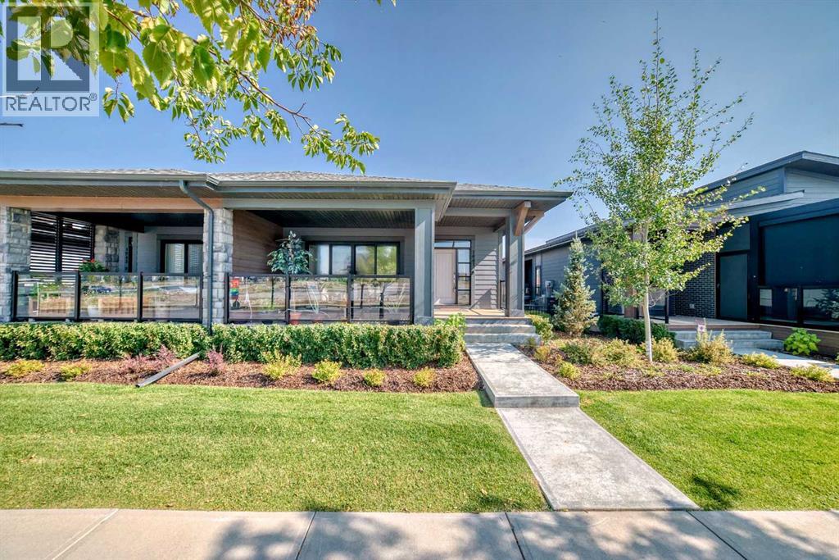- Houseful
- AB
- Strathmore
- T1P
- 6 Wheeler Pl E
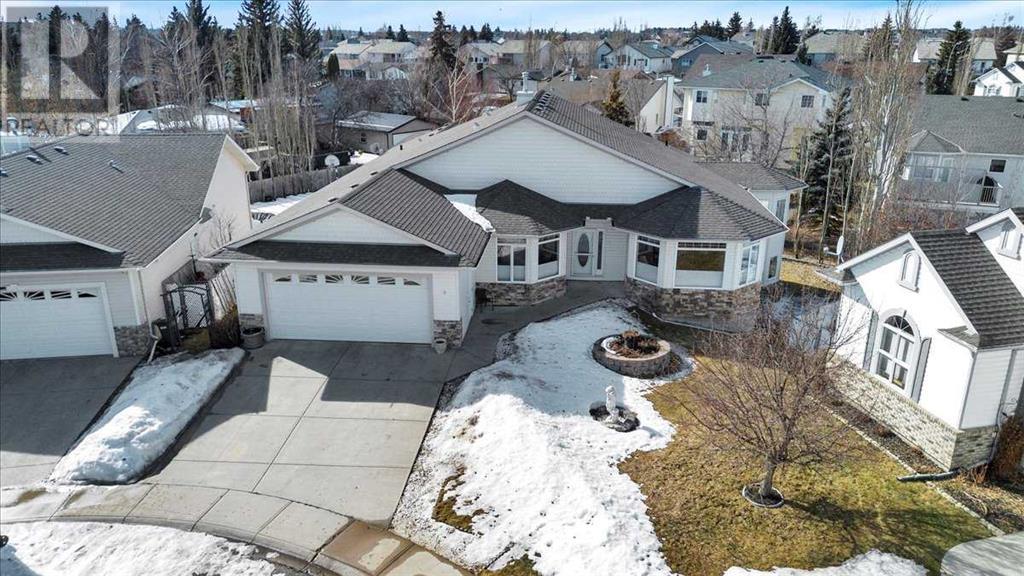
Highlights
Description
- Home value ($/Sqft)$380/Sqft
- Time on Houseful112 days
- Property typeSingle family
- StyleBungalow
- Median school Score
- Lot size10,097 Sqft
- Year built2004
- Mortgage payment
Please visit and view. One Owner Custom Built Home. Elevator. Will Not Be Replaced at this Price. LOCATION. Price Adjusted to SELL. LOCATION. LOCATION. LOCATION .Green Green Grass of Home. Established Cul-de-sac. Come See. Spectacular home in Strathmore. Open Concept. Executive Bungalow. 4 Bedrooms. 3 Bathrooms Total. Massive Primary Bedroom. 2nd Bedroom/Den with Murphy Bed and Built in Cabinets. 2 Lower Great Bright Bedrooms. Walk out Basement Covered Concrete Patio with planters. Lower-Level features Gas Fireplace in the Games Room. Walkin closets. Main Floor Full 4-piece Bathroom plus Massive Ensuite. Main Floor Family room with fireplace. Formal Dining Area. Exceptional Living Room. Main Floor Laundry Room. Fully Developed. Walk out Basement with Custom Designed Storage. TV Media Area. Treed. Great Sized Pie Lot. Safe Cul-de-sac. Fenced. Front Attached Quad Garage/Accessory Area for Hobbies, Workshop. SHED. 2 Overhead Doors plus passage door. Loaded with extras... Lots of Massive Windows. Bright hardwood floors, Custom Cabinets. Island with Custom Tea Cart. Under cabinet lighting option. 3 Season Sunroom. Air Conditioning, 9-to-12-foot Ceilings, Underground Pop-up Sprinklers, Superior Finishing, In Floor Heated Basement. Option of Dog Run. Curb Appeal Plus. Pride of Ownership. Open Concept. Will not be replaced at this price. LOCATION. LOCATION. LOCATION. Priced to sell. Quick Possession Date. 5 Bedrooms in total. Subdivision of Choice. Low Maintenance Exterior. Well Maintained. Ideal for Multi Generation Family's. 10 Day Possession. Move in NOW. Commuters Delight. Drive A Little Save a LOT. Immediate Possession Subdivision of Choice. Low Maintenance Exterior. Great Neighbors. (id:63267)
Home overview
- Cooling Central air conditioning
- Heat source Natural gas
- Heat type Forced air
- # total stories 1
- Construction materials Wood frame
- Fencing Partially fenced
- # parking spaces 4
- Has garage (y/n) Yes
- # full baths 3
- # total bathrooms 3.0
- # of above grade bedrooms 3
- Flooring Ceramic tile, hardwood, laminate
- Has fireplace (y/n) Yes
- Subdivision Westmount_strathmore
- Lot dimensions 938
- Lot size (acres) 0.23177662
- Building size 2103
- Listing # A2220326
- Property sub type Single family residence
- Status Active
- Bedroom 3.176m X 3.581m
Level: Lower - Bedroom 6.401m X 3.405m
Level: Lower - Great room 14.274m X 10.796m
Level: Lower - Bathroom (# of pieces - 4) 3.176m X 1.929m
Level: Lower - Storage 8.787m X 5.462m
Level: Lower - Sunroom 7.291m X 3.606m
Level: Main - Family room 4.572m X 4.267m
Level: Main - Living room 7.443m X 5.206m
Level: Main - Dining room 5.182m X 3.405m
Level: Main - Primary bedroom 8.254m X 7.873m
Level: Main - Breakfast room 3.072m X 2.743m
Level: Main - Kitchen 3.606m X 5.005m
Level: Main - Foyer 2.033m X 2.566m
Level: Main - Other 2.338m X 2.338m
Level: Main - Bathroom (# of pieces - 4) 1.524m X 3.581m
Level: Main - Bathroom (# of pieces - 4) 2.844m X 3.225m
Level: Main
- Listing source url Https://www.realtor.ca/real-estate/28364040/6-wheeler-place-e-strathmore-westmountstrathmore
- Listing type identifier Idx

$-2,131
/ Month




