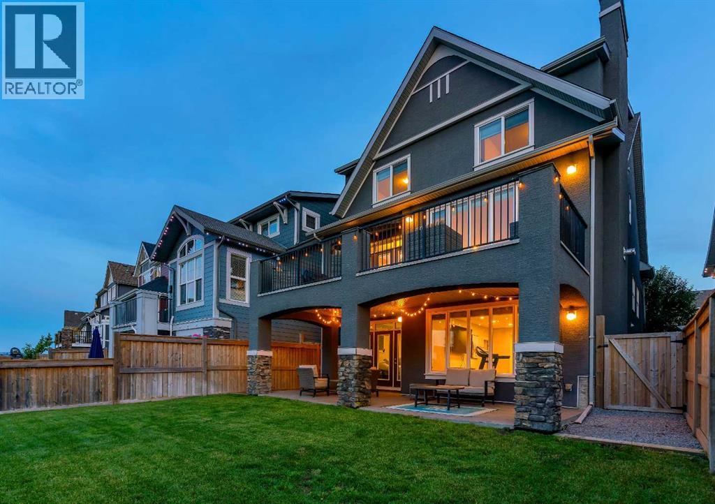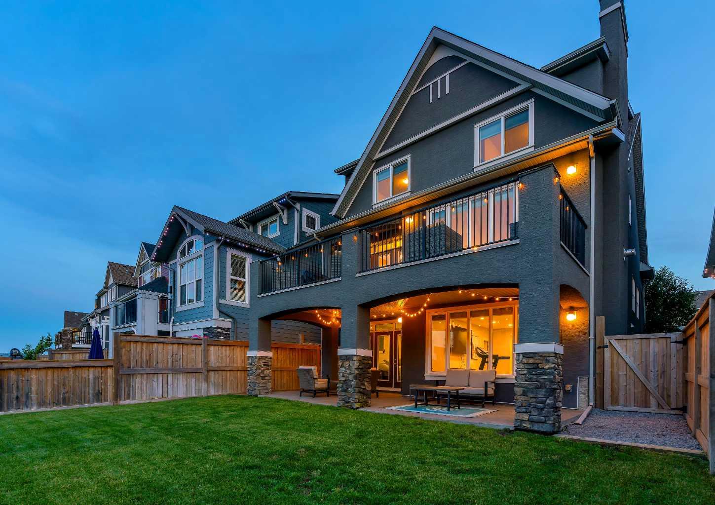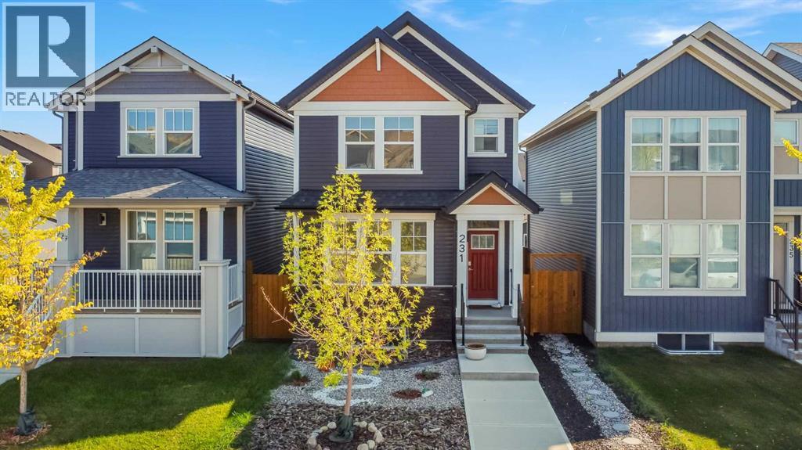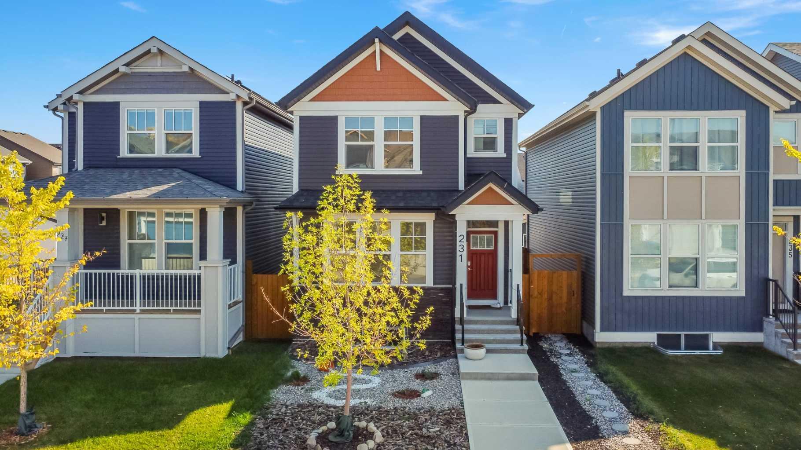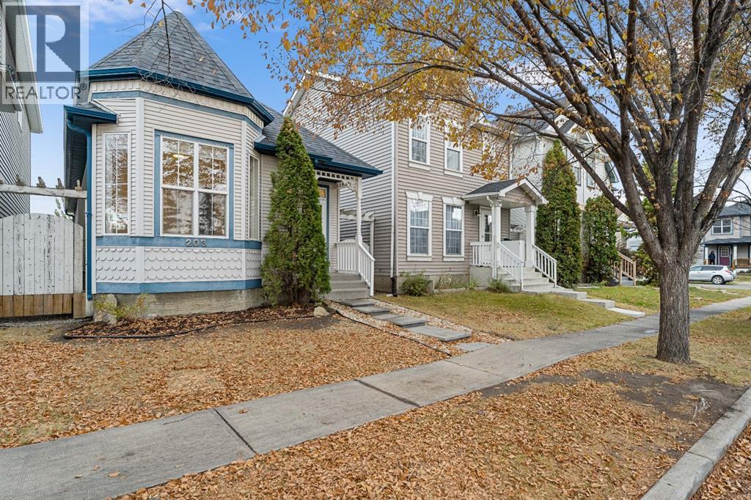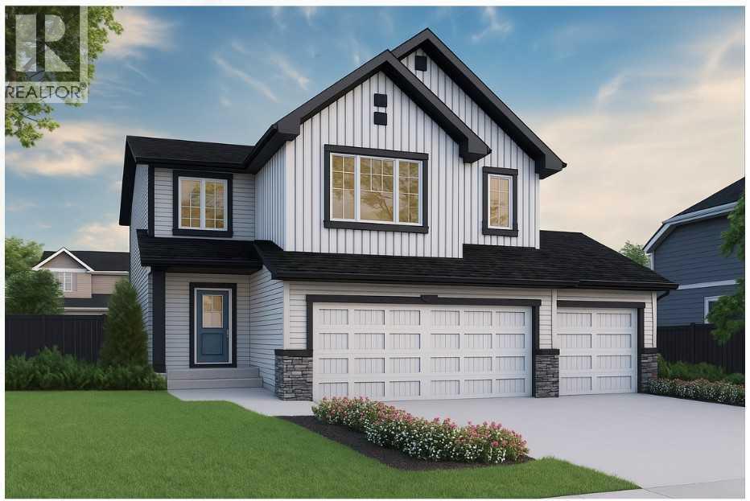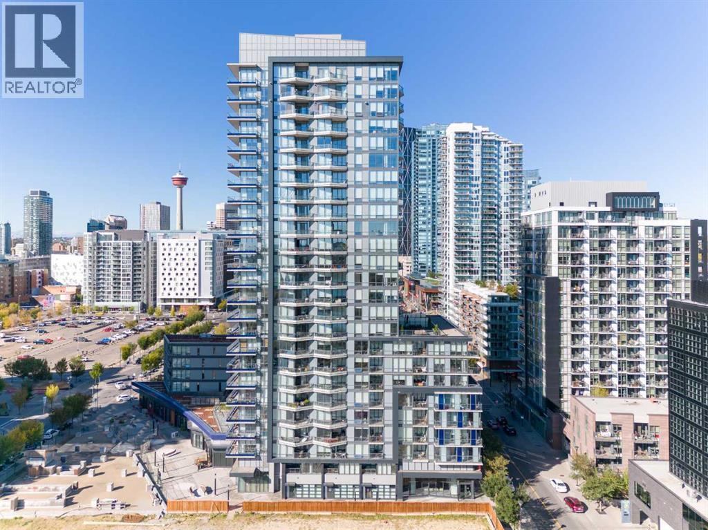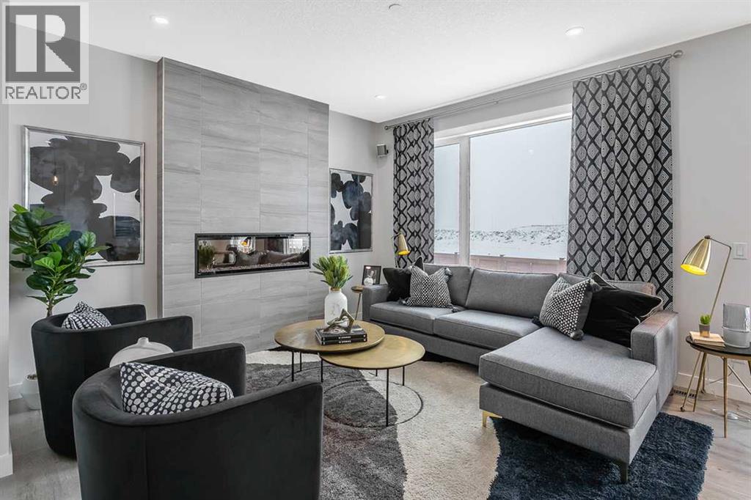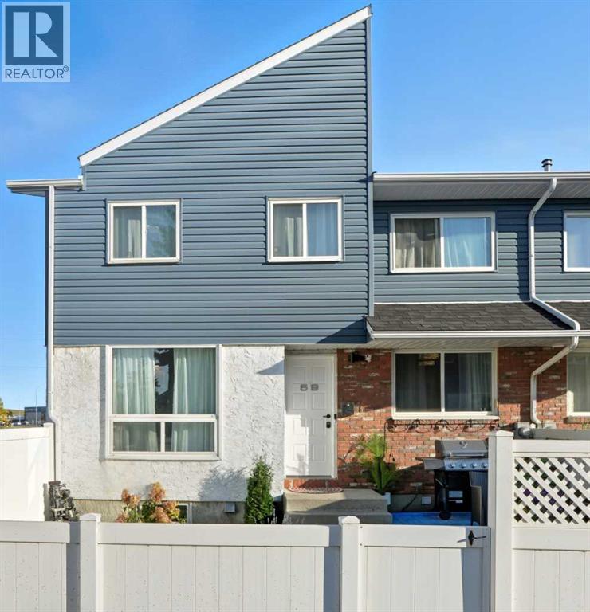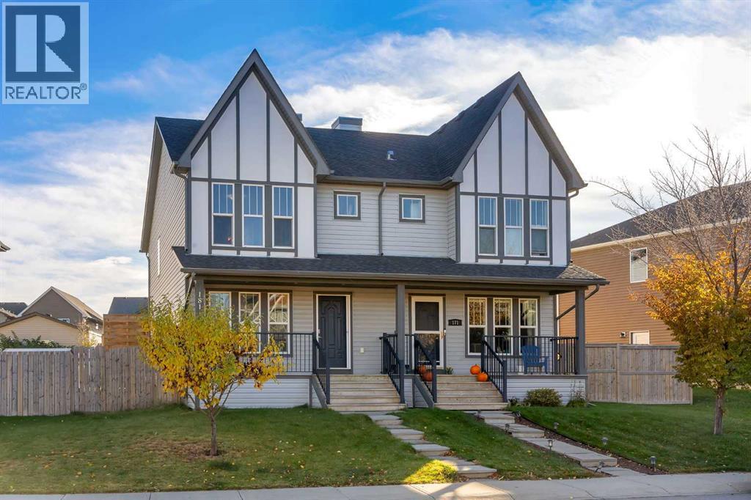- Houseful
- AB
- Strathmore
- T1P
- 606 Lakeside Boulevard Unit 12
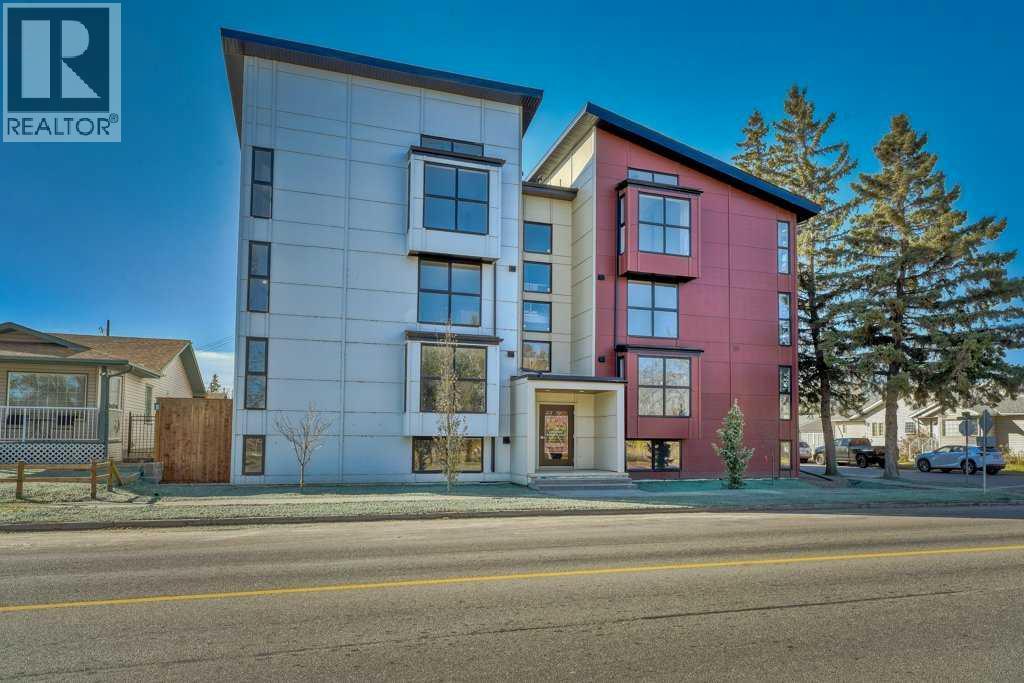
606 Lakeside Boulevard Unit 12
606 Lakeside Boulevard Unit 12
Highlights
Description
- Home value ($/Sqft)$259/Sqft
- Time on Houseful47 days
- Property typeSingle family
- Median school Score
- Lot size938 Sqft
- Year built2021
- Mortgage payment
Step into modern comfort with this beautiful 2-bedroom condo, ideally located on the main level and just steps from the green space and walking trails of Kingsmen Park. Featuring an open floor plan and flooded with natural light, this home offers a welcoming and functional layout.The kitchen is the heart of the home, boasting quartz countertops, a central island perfect for casual dining or entertaining, and sleek finishes that complement the neutral tones throughout. Durable vinyl plank flooring adds a touch of sophistication while standing up to everyday living.Both bedrooms are generously sized, offering flexibility for a guest room, home office, or roommate setup. The spacious bathroom includes a dual vanity—making busy mornings a breeze.Whether you're a first-time buyer, downsizer, or investor, this stylish condo offers comfort, convenience, and a park-side lifestyle you’ll love. (id:63267)
Home overview
- Cooling None
- Heat source Natural gas
- Heat type Baseboard heaters
- # total stories 3
- Construction materials Wood frame
- # parking spaces 1
- # full baths 1
- # total bathrooms 1.0
- # of above grade bedrooms 2
- Flooring Carpeted, vinyl plank
- Community features Pets allowed with restrictions
- Subdivision Downtown_strathmore
- Lot dimensions 87.1
- Lot size (acres) 0.021522114
- Building size 901
- Listing # A2253908
- Property sub type Single family residence
- Status Active
- Bedroom 3.758m X 2.871m
Level: Main - Living room 4.09m X 3.938m
Level: Main - Dining room 2.539m X 4.267m
Level: Main - Kitchen 4.063m X 4.42m
Level: Main - Bathroom (# of pieces - 5) 2.463m X 2.31m
Level: Main - Primary bedroom 3.758m X 3.176m
Level: Main - Laundry 2.463m X 1.5m
Level: Main
- Listing source url Https://www.realtor.ca/real-estate/28812511/12-606-lakeside-boulevard-strathmore-downtownstrathmore
- Listing type identifier Idx

$-138
/ Month

