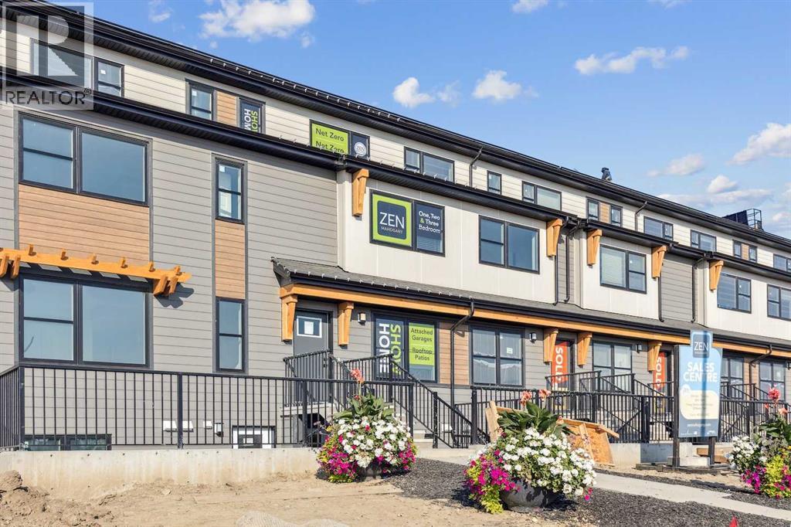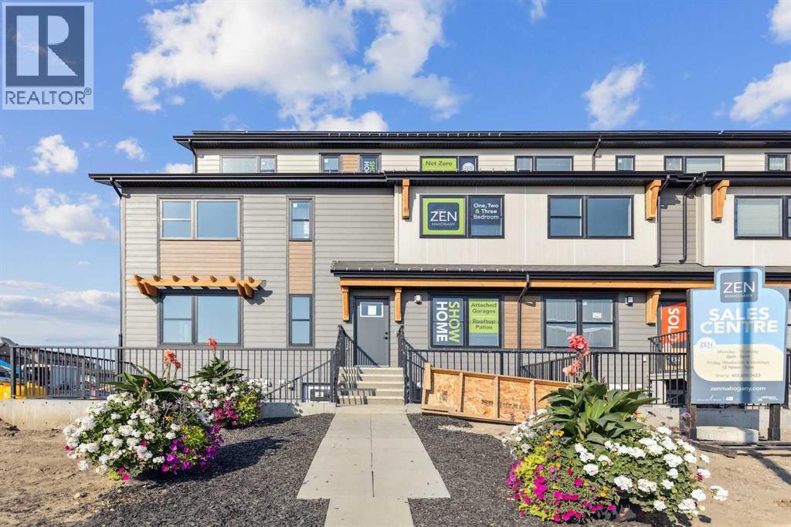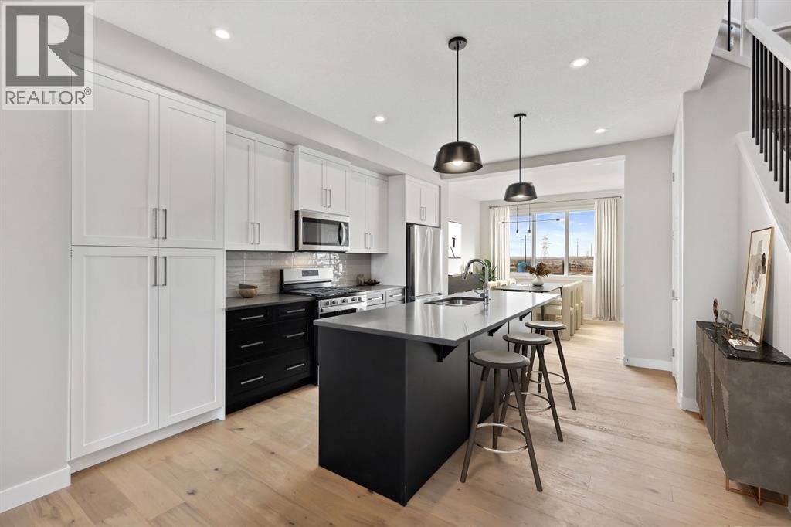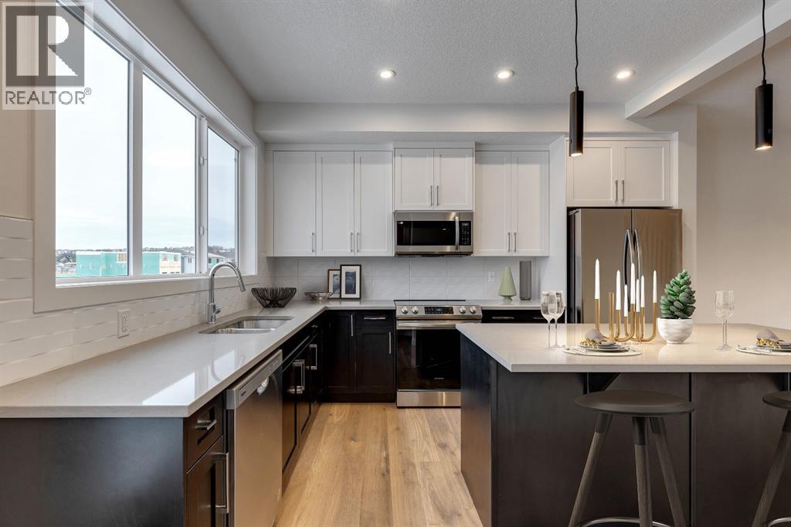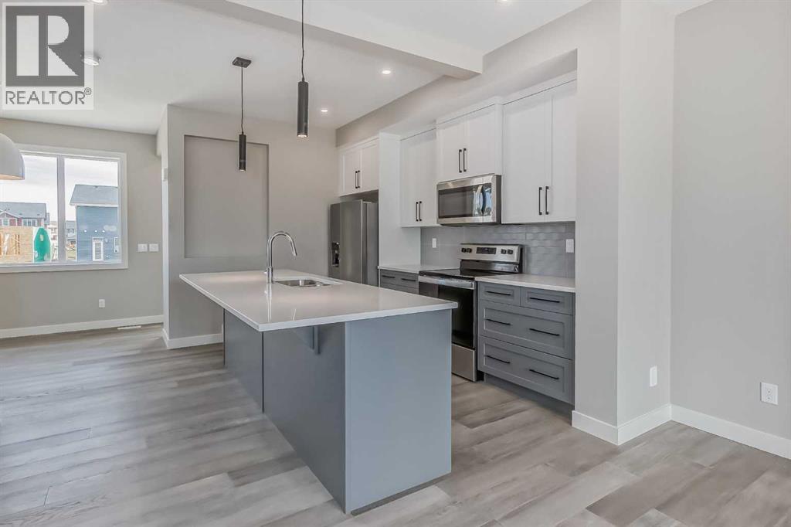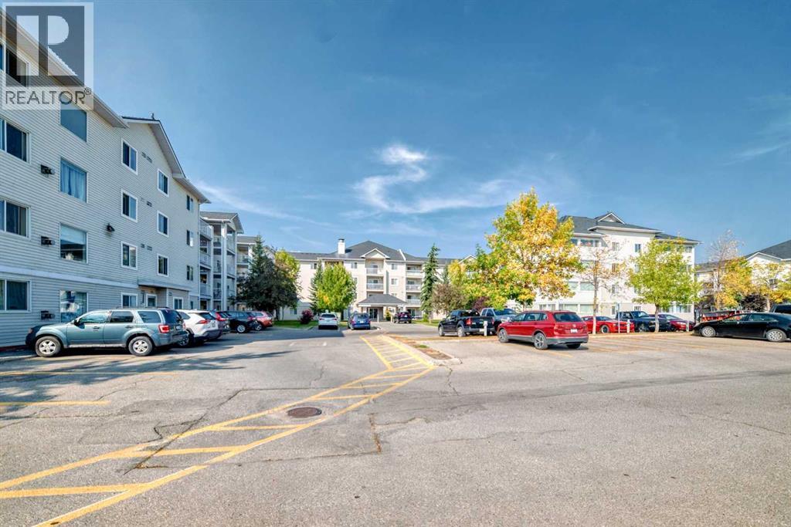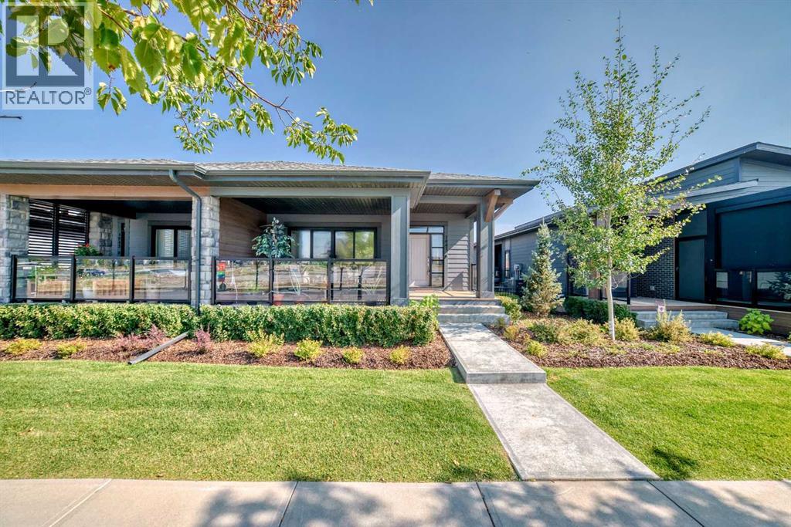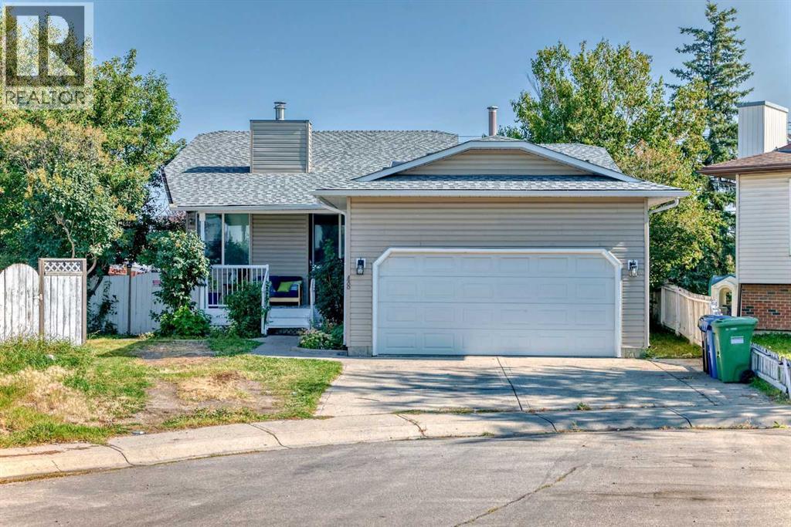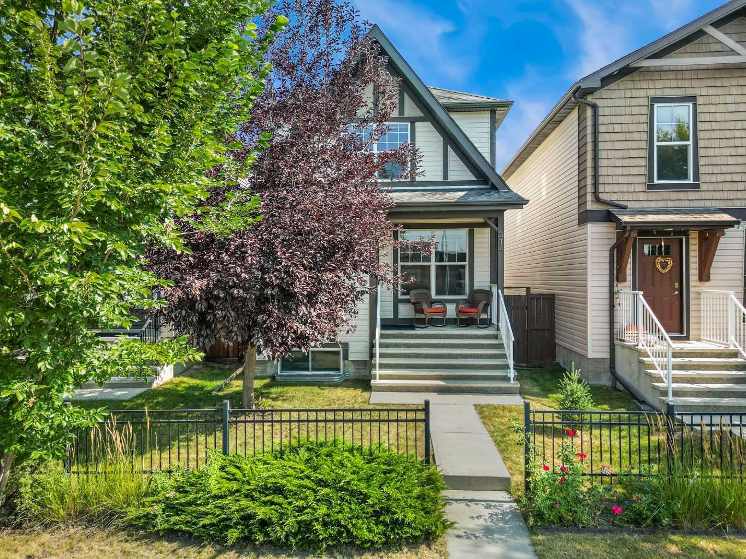- Houseful
- AB
- Strathmore
- T1P
- 62 Parklane Dr
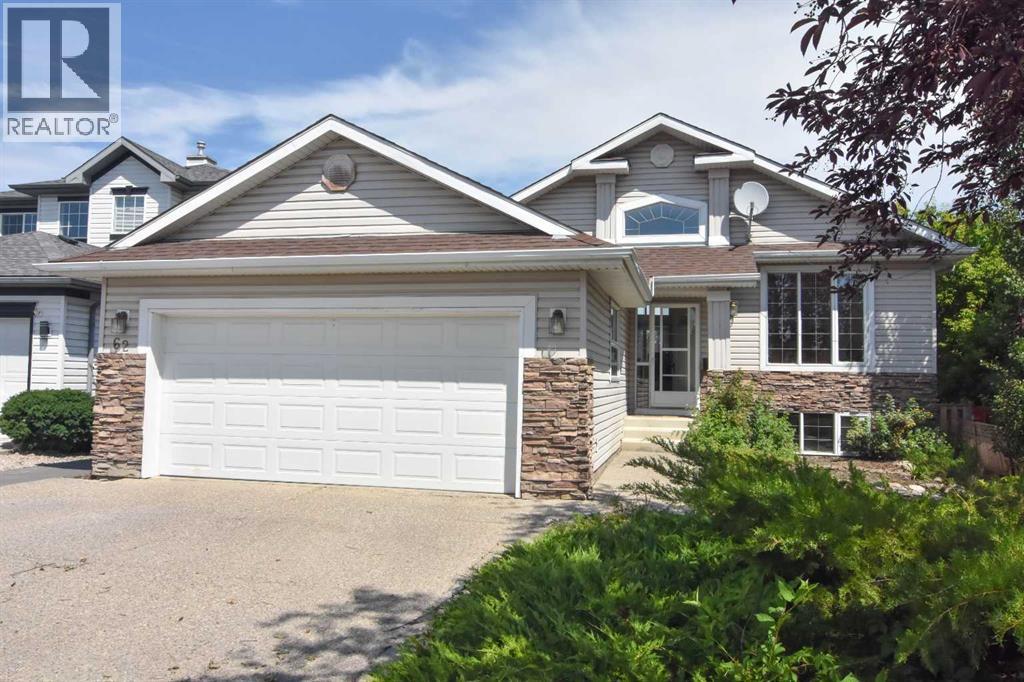
Highlights
This home is
6%
Time on Houseful
72 Days
School rated
6/10
Strathmore
-12.2%
Description
- Home value ($/Sqft)$410/Sqft
- Time on Houseful72 days
- Property typeSingle family
- StyleBungalow
- Median school Score
- Lot size7,685 Sqft
- Year built1998
- Garage spaces2
- Mortgage payment
Spacious 3 - Bedroom bungalow with over 2500 sq ft of development. Features vaulted ceilings, granite countertops, 2 and a half bathrooms, main floor laundry, and an enclosed sunroom. Enjoy a private backyard with a 16x24 shed and covered patio, backing onto green space and canal. Heated double attached garage. Close to downtown with immediate possession available. Some furnishing negotiable. New RPR (id:63267)
Home overview
Amenities / Utilities
- Cooling None
- Heat type Forced air
Exterior
- # total stories 1
- Construction materials Wood frame
- Fencing Fence
- # garage spaces 2
- # parking spaces 2
- Has garage (y/n) Yes
Interior
- # full baths 2
- # half baths 1
- # total bathrooms 3.0
- # of above grade bedrooms 3
- Flooring Carpeted, hardwood, laminate
- Has fireplace (y/n) Yes
Location
- Subdivision Aspen creek
Lot/ Land Details
- Lot desc Landscaped
- Lot dimensions 714
Overview
- Lot size (acres) 0.17642698
- Building size 1402
- Listing # A2236941
- Property sub type Single family residence
- Status Active
Rooms Information
metric
- Bathroom (# of pieces - 4) 2.414m X 1.5m
Level: Basement - Recreational room / games room 4.977m X 3.633m
Level: Basement - Bedroom 3.505m X 3.328m
Level: Basement - Family room 6.834m X 4.243m
Level: Basement - Bedroom 3.862m X 3.53m
Level: Basement - Storage 5.462m X 2.082m
Level: Basement - Primary bedroom 3.962m X 3.758m
Level: Main - Den 3.734m X 3.176m
Level: Main - Other 2.515m X 2.082m
Level: Main - Foyer 2.158m X 1.829m
Level: Main - Dining room 3.786m X 2.947m
Level: Main - Breakfast room 3.1m X 2.591m
Level: Main - Bathroom (# of pieces - 4) 3.1m X 2.643m
Level: Main - Bathroom (# of pieces - 2) 1.5m X 1.5m
Level: Main - Living room 4.852m X 4.09m
Level: Main - Laundry 1.981m X 1.881m
Level: Main - Other 3.987m X 3.658m
Level: Main
SOA_HOUSEKEEPING_ATTRS
- Listing source url Https://www.realtor.ca/real-estate/28562123/62-parklane-drive-strathmore-aspen-creek
- Listing type identifier Idx
The Home Overview listing data and Property Description above are provided by the Canadian Real Estate Association (CREA). All other information is provided by Houseful and its affiliates.

Lock your rate with RBC pre-approval
Mortgage rate is for illustrative purposes only. Please check RBC.com/mortgages for the current mortgage rates
$-1,533
/ Month25 Years fixed, 20% down payment, % interest
$
$
$
%
$
%

Schedule a viewing
No obligation or purchase necessary, cancel at any time
Nearby Homes
Real estate & homes for sale nearby

