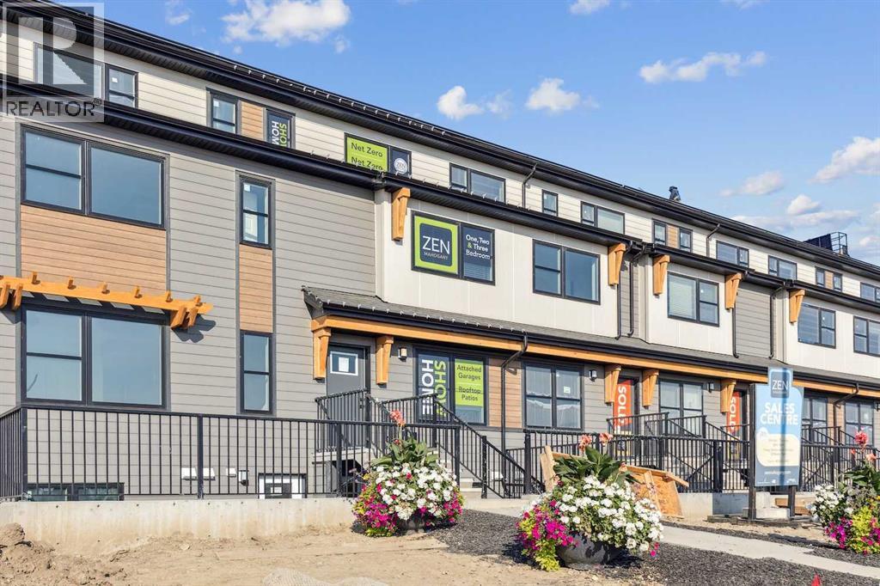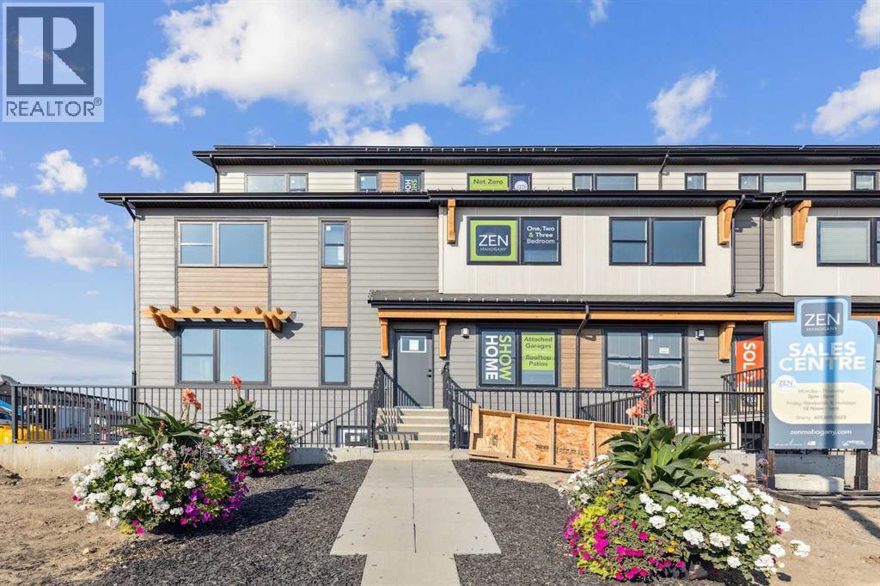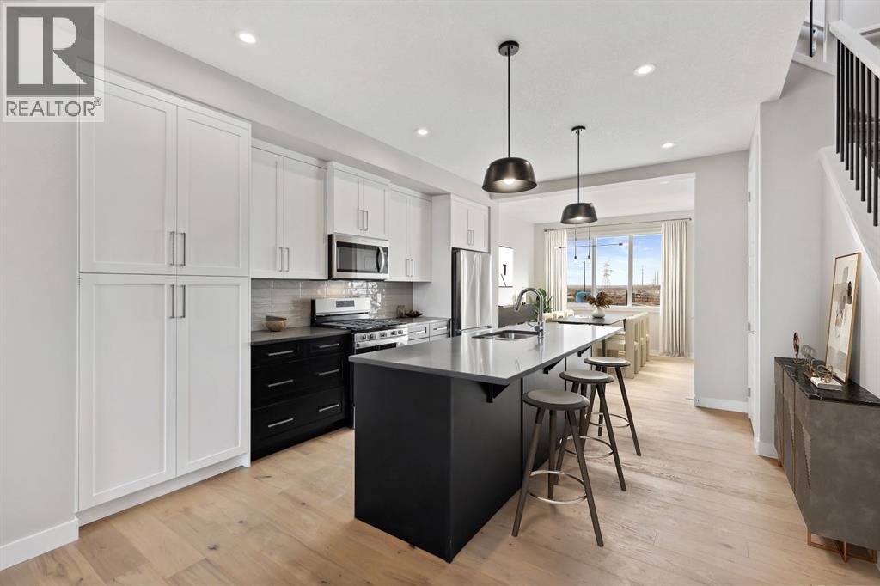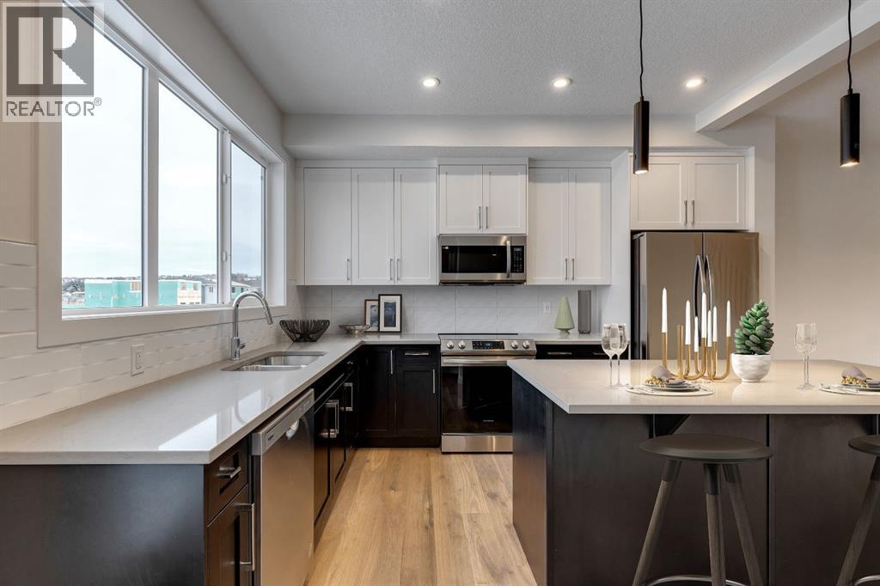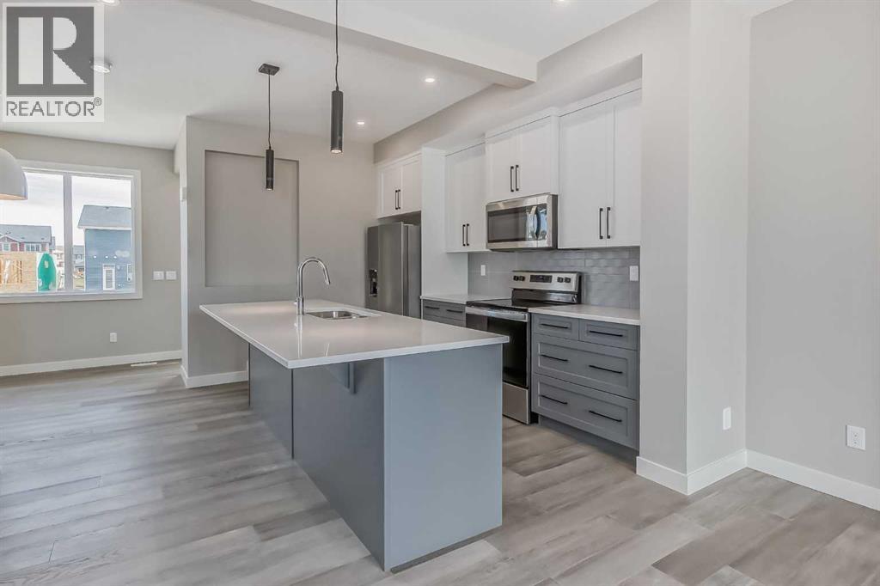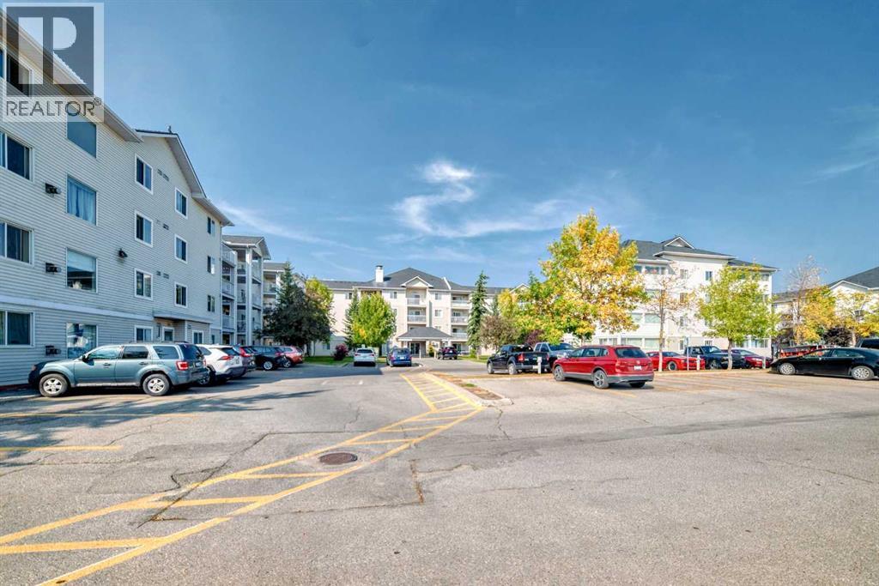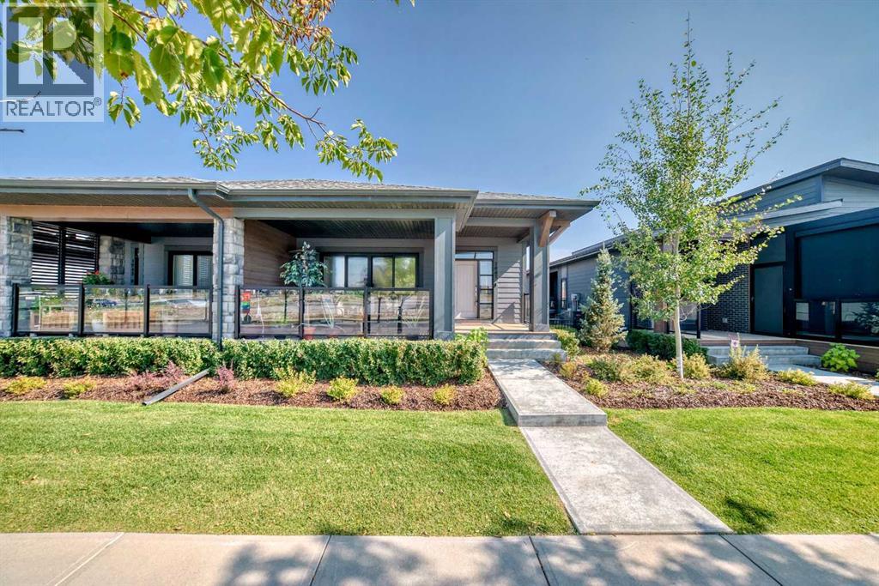- Houseful
- AB
- Strathmore
- T1P
- 707 Westmount Drive Unit 10
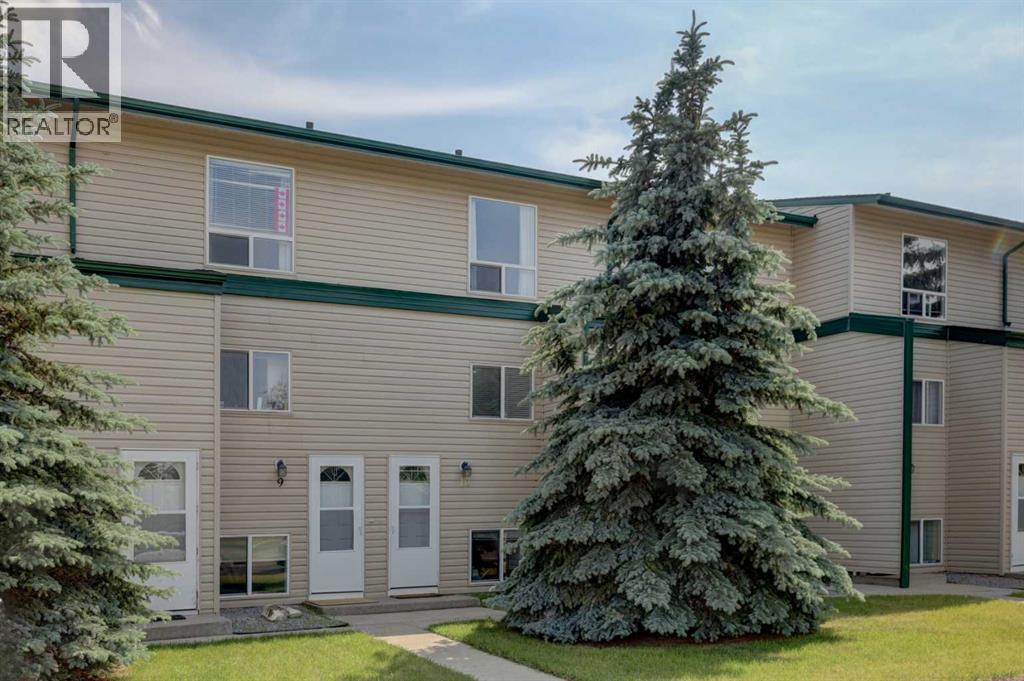
707 Westmount Drive Unit 10
707 Westmount Drive Unit 10
Highlights
Description
- Home value ($/Sqft)$260/Sqft
- Time on Houseful80 days
- Property typeSingle family
- Median school Score
- Year built1976
- Mortgage payment
Super cute 2 Bedroom unit with quick possession available! Located close to downtown and all amenities and directly across from a park/playground. This unit has been refreshed with lighting, kitchen appliances, countertops, washer and dryer, paint and some flooring as well! From your kitchen you have a full view of the playground across the street! The living room faces south so there is lots of natural light and access to the rear deck and yard, then out to your storage unit attached to the carport! What a bonus to be able to keep your vehicle protected from the elements! The bedrooms are roomy with space for a king sized bed in either room. Your condo fees include everything except your electricity and internet. You are in walking distance to schools, restaurants and health clinics/services, shopping and more. Easy access to HWY 1. This is affordable living located only 25 minutes from Calgary if you are a commuter. Strathmore has many services and shopping available, plus there are recreational facilities including ice rinks, indoor swimming, indoor walking track/rec center and there are always activities going on in the community. This is a great option as a first time buyer or investors. There are many new businesses in Strathmore and more employment opportunities. CGC (Gypsum plant) is a 20 minute drive to the SW. Home construction continues to grow. Come be a part of this thriving community! (id:63267)
Home overview
- Cooling None
- Heat source Natural gas
- Heat type Forced air
- # total stories 2
- Fencing Fence
- # parking spaces 2
- Has garage (y/n) Yes
- # full baths 1
- # total bathrooms 1.0
- # of above grade bedrooms 2
- Flooring Carpeted, laminate, vinyl
- Community features Pets allowed with restrictions
- Subdivision Westmount_strathmore
- Lot dimensions 913
- Lot size (acres) 0.021452067
- Building size 923
- Listing # A2234486
- Property sub type Single family residence
- Status Active
- Other 2.92m X 3.938m
Level: Main - Living room 4.039m X 4.368m
Level: Main - Bathroom (# of pieces - 4) 2.31m X 1.5m
Level: Upper - Primary bedroom 3.301m X 3.962m
Level: Upper - Bedroom 4.039m X 2.768m
Level: Upper
- Listing source url Https://www.realtor.ca/real-estate/28522403/10-707-westmount-drive-strathmore-westmountstrathmore
- Listing type identifier Idx

$-187
/ Month




