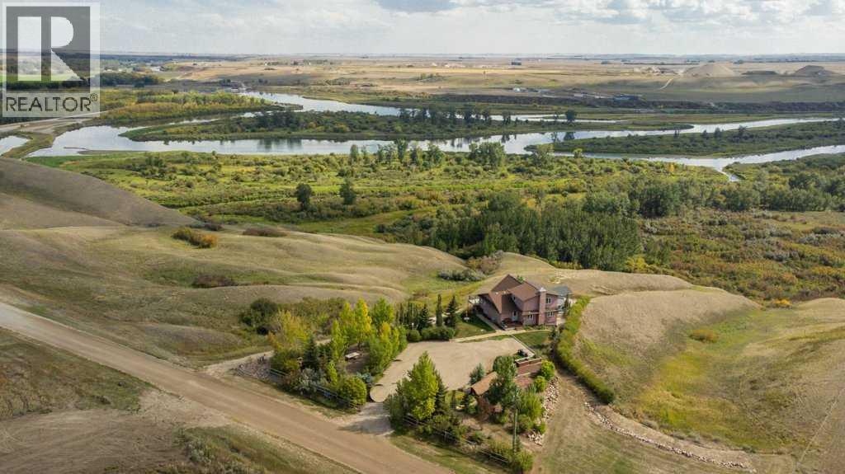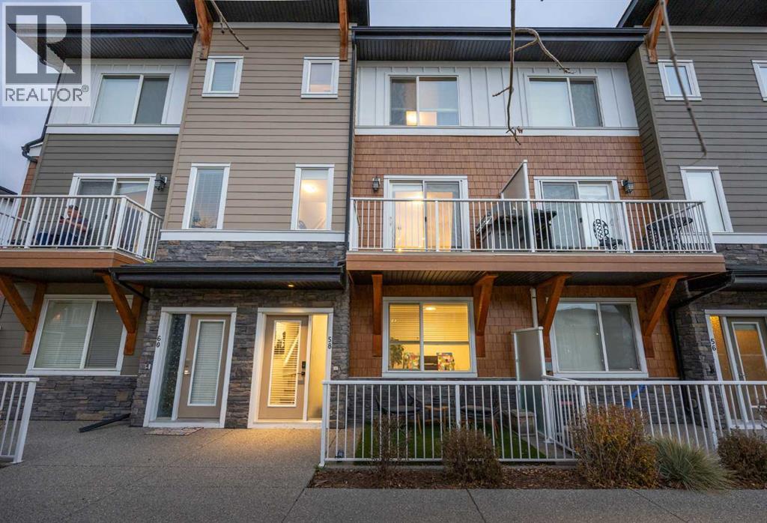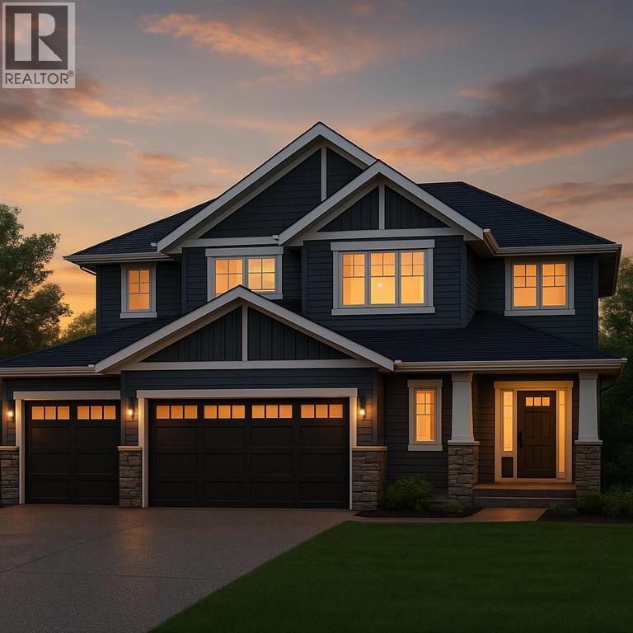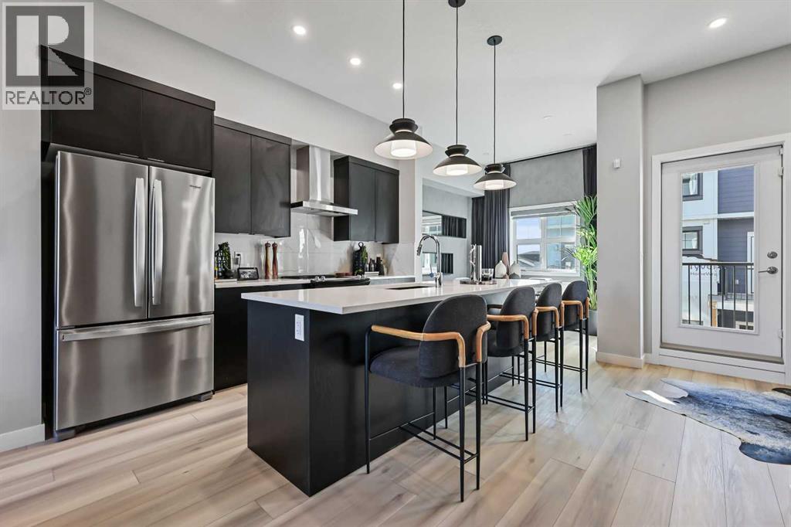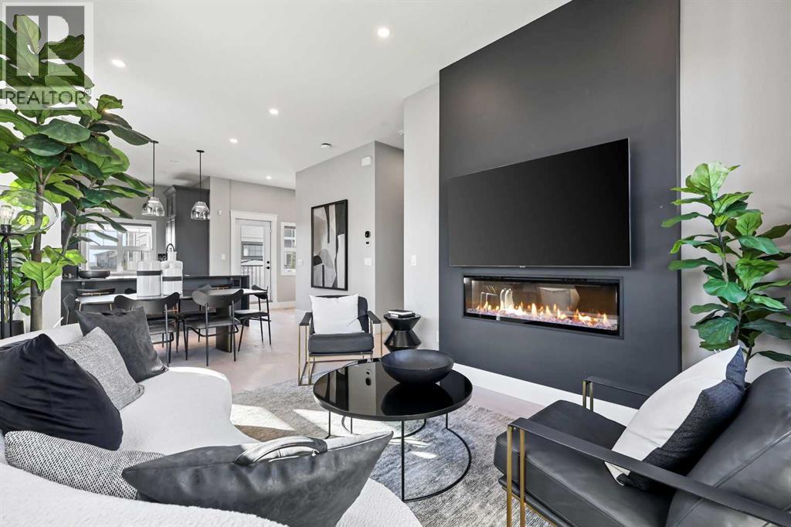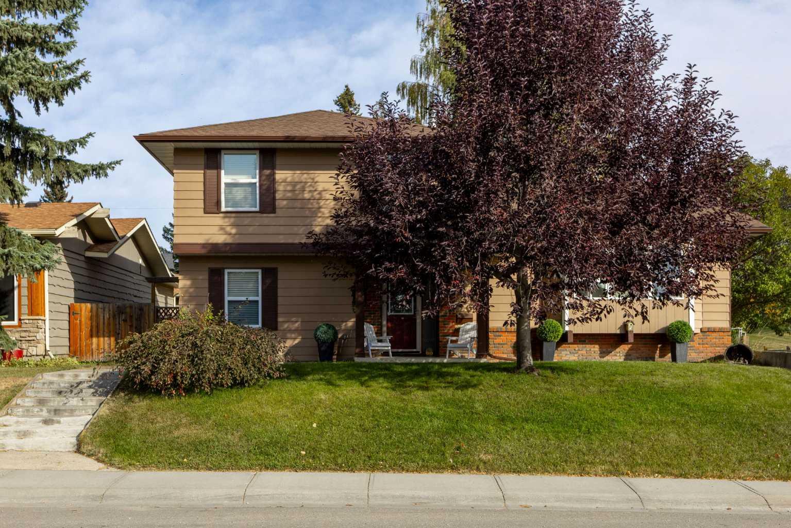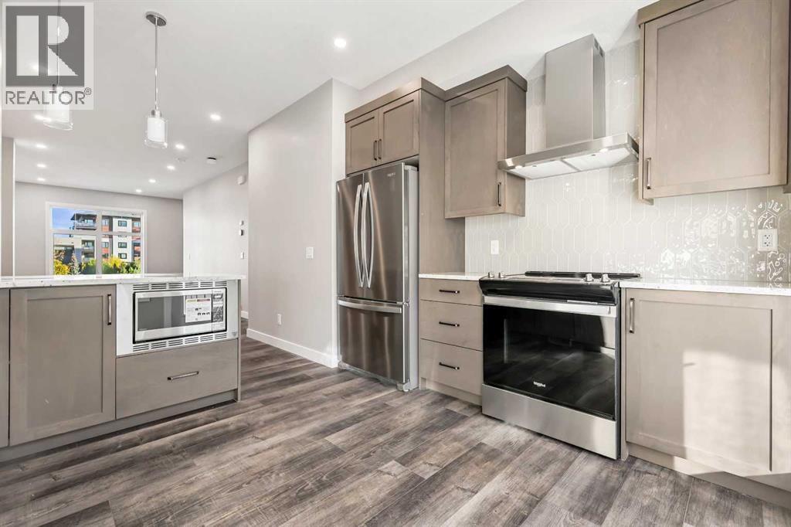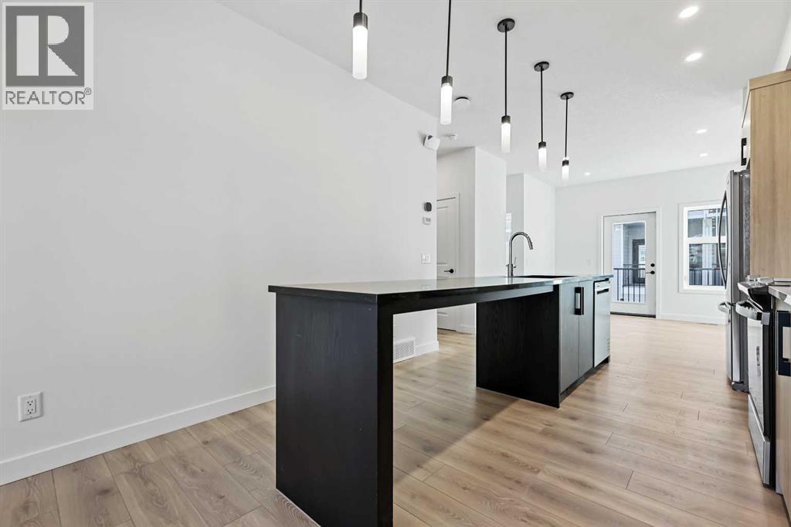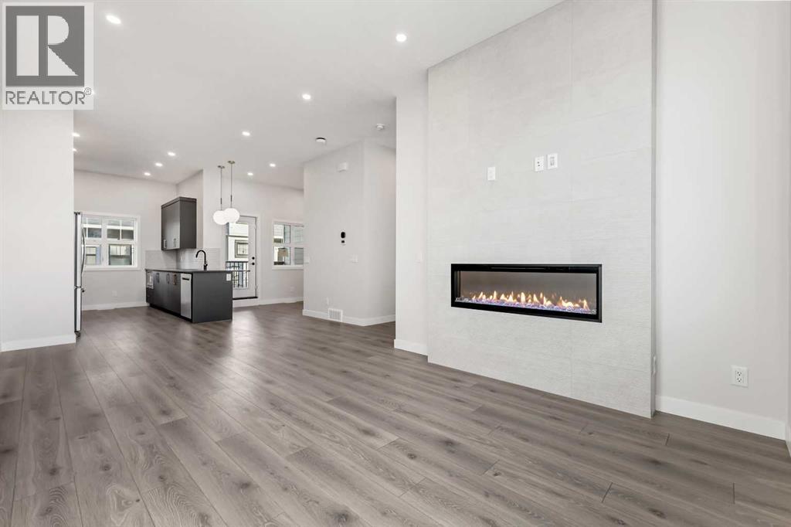- Houseful
- AB
- Strathmore
- T1P
- 707 Westmount Drive Unit 12
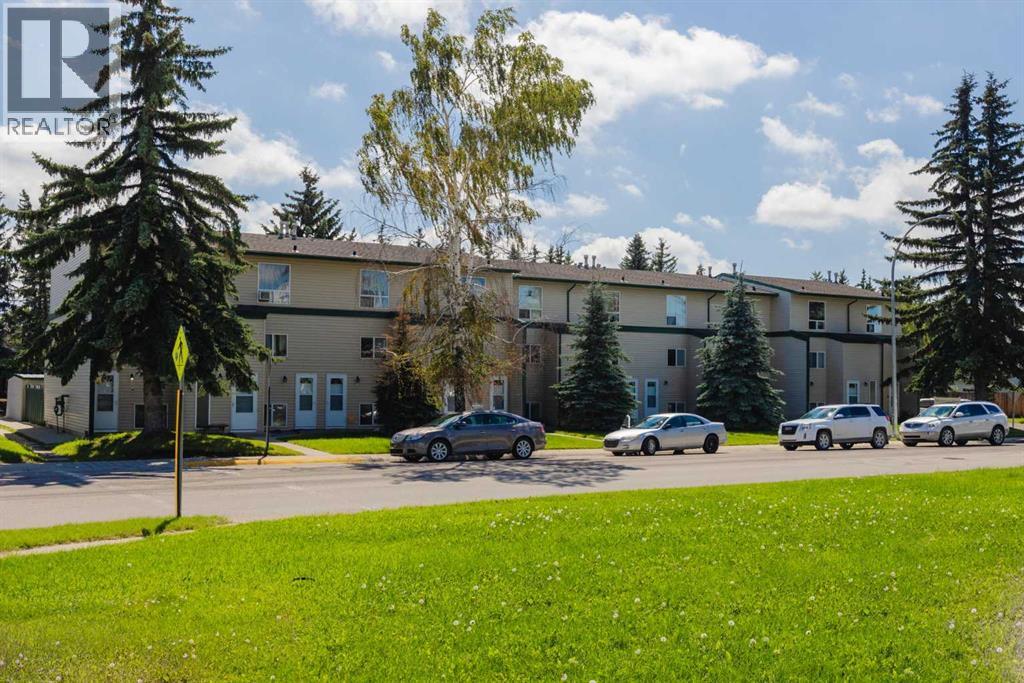
707 Westmount Drive Unit 12
707 Westmount Drive Unit 12
Highlights
Description
- Home value ($/Sqft)$253/Sqft
- Time on Houseful89 days
- Property typeSingle family
- Median school Score
- Year built1976
- Mortgage payment
This beautifully updated Westmount Place condo is extensively renovated and 100% MOVE-IN READY! Fresh paint, new flooring, remodelled bathroom, modern cabinet doors, and upgraded appliances are highlights adding both beauty and function. Each bedroom is designed for true comfort, complete with new built-in wardrobes offering generous storage and blackout blinds for restful nights. The unit also has its own furnace, hot water heater, and in-suite laundry to maximize your convenience. Another standout feature is the remarkable quietness that allows you to truly relax. Outside, a dedicated carport keeps your vehicle protected year-round, while your private and secured on-site storage room offers plenty of space for seasonal items, bikes, and sporting gear. The very reasonable condo fees make your life easier by covering nearly everything except electricity and internet! Being located in a quiet, family-friendly neighborhood with a park right across the street, close to schools, walking paths, and lakes, plus the easy commute to Calgary, this home is ideal for first-time buyers, downsizers, or investors. Make this MOVE-IN READY home yours before someone else does! (id:63267)
Home overview
- Cooling None
- Heat type Forced air
- # total stories 2
- Construction materials Wood frame
- Fencing Not fenced
- # parking spaces 1
- Has garage (y/n) Yes
- # full baths 1
- # total bathrooms 1.0
- # of above grade bedrooms 2
- Flooring Carpeted, vinyl plank
- Community features Pets allowed with restrictions
- Subdivision Westmount_strathmore
- Lot desc Lawn
- Lot dimensions 913
- Lot size (acres) 0.021452067
- Building size 910
- Listing # A2243952
- Property sub type Single family residence
- Status Active
- Primary bedroom 3.987m X 3.252m
Level: 2nd - Bedroom 3.962m X 2.795m
Level: 2nd - Bathroom (# of pieces - 4) 2.31m X 1.524m
Level: 2nd - Laundry 1.548m X 0.686m
Level: 2nd - Furnace 2.795m X 0.61m
Level: 2nd - Kitchen 2.819m X 2.539m
Level: Main - Pantry 0.661m X 0.61m
Level: Main - Living room 4.42m X 3.962m
Level: Main - Dining room 2.286m X 1.957m
Level: Main
- Listing source url Https://www.realtor.ca/real-estate/28689870/12-707-westmount-drive-strathmore-westmountstrathmore
- Listing type identifier Idx

$-160
/ Month

