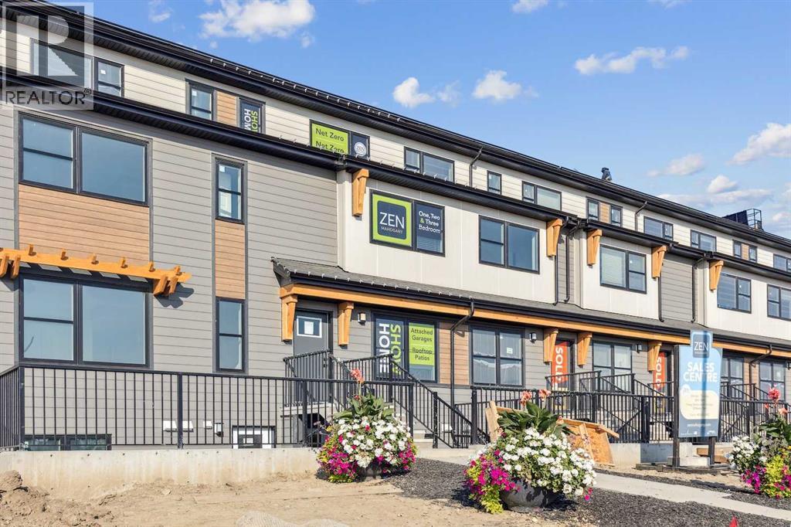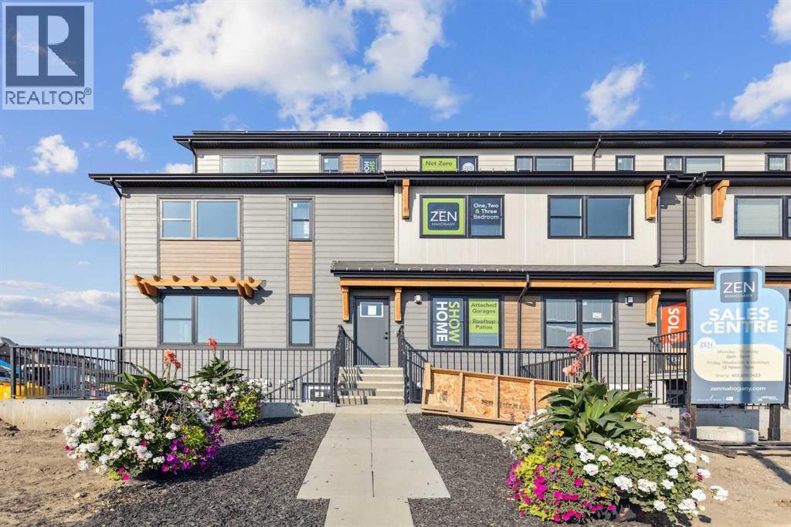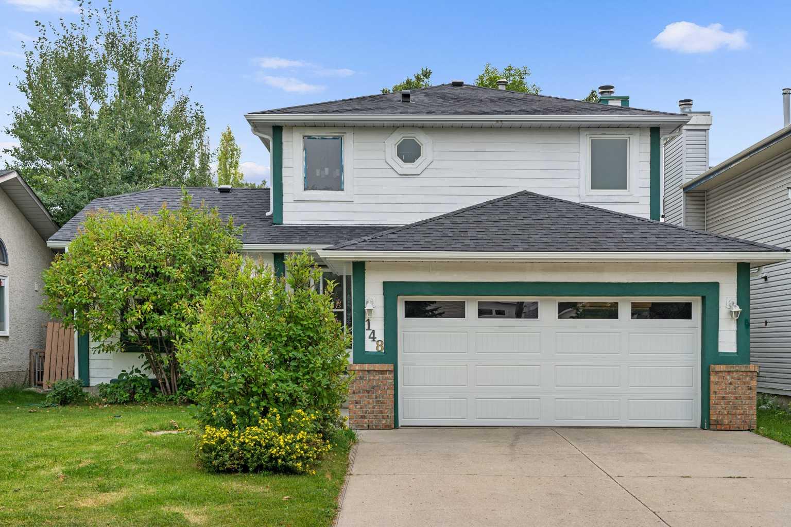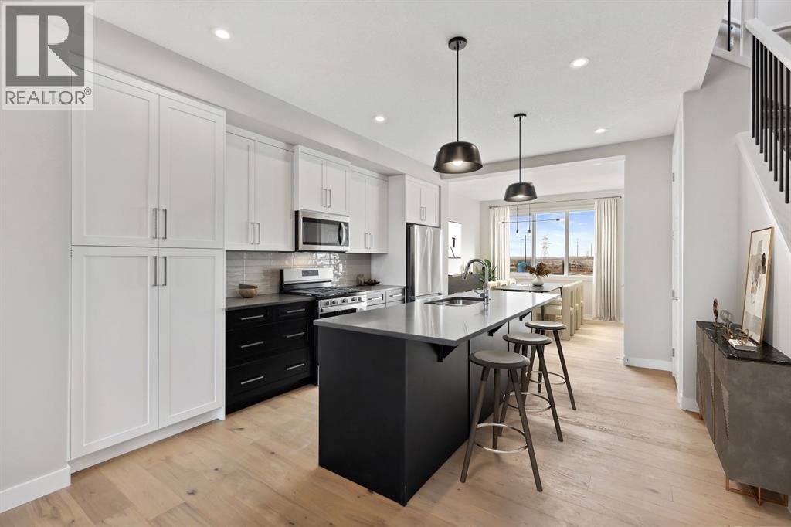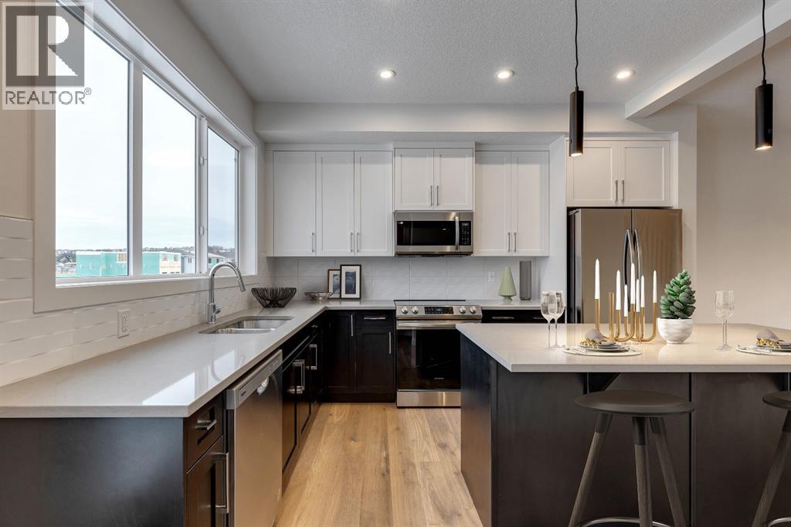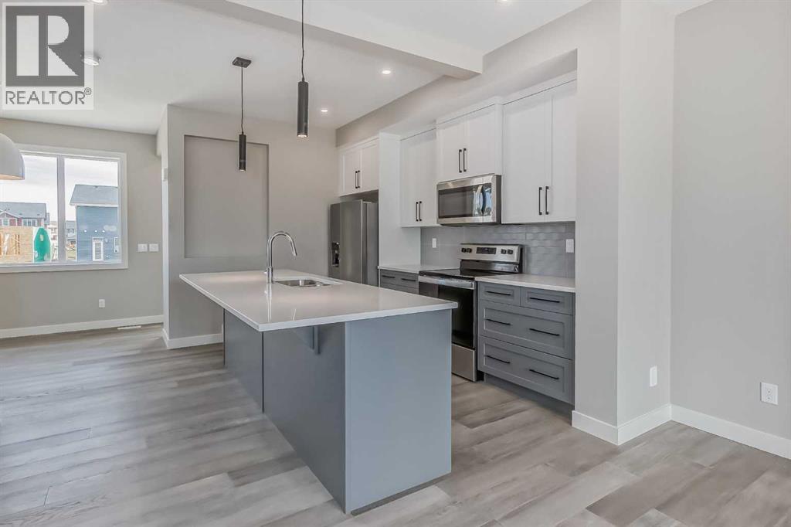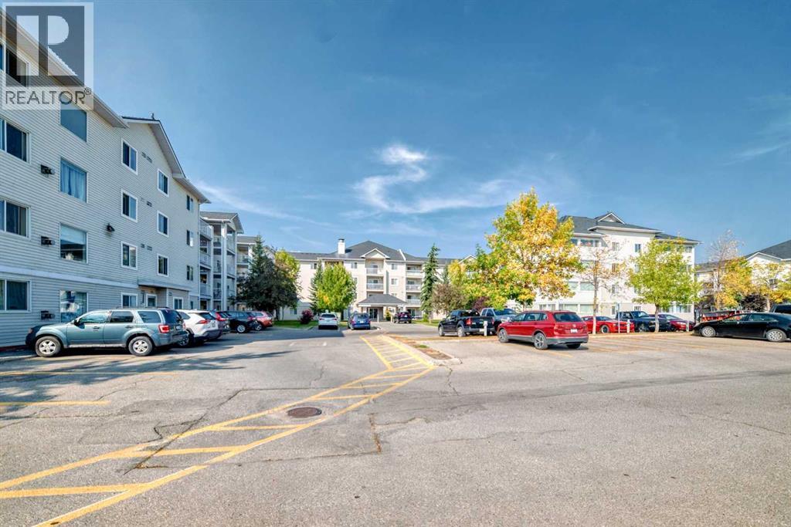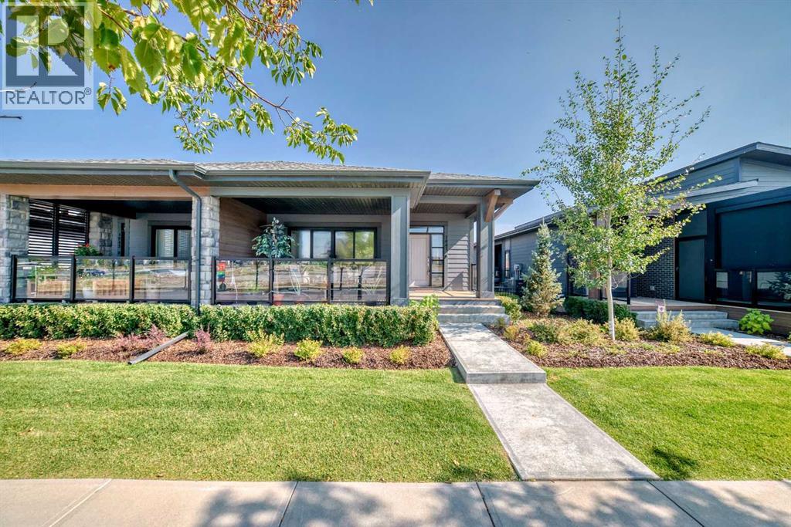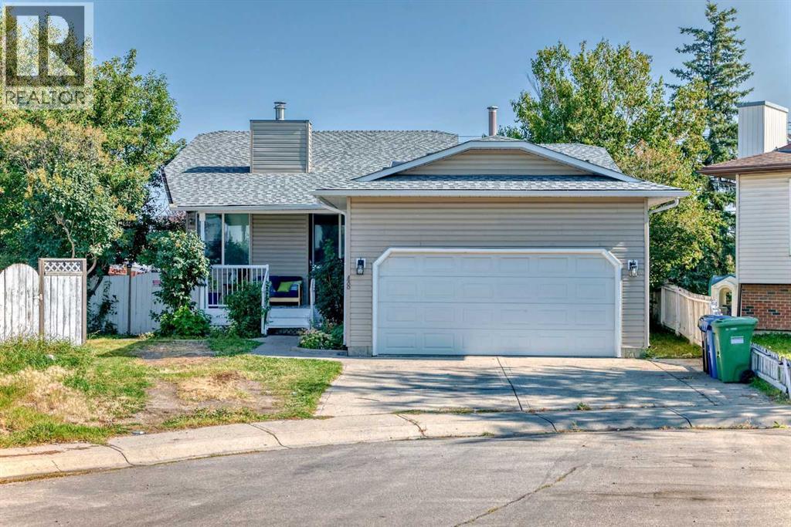- Houseful
- AB
- Strathmore
- T1P
- 79 Lakes Estates Cir
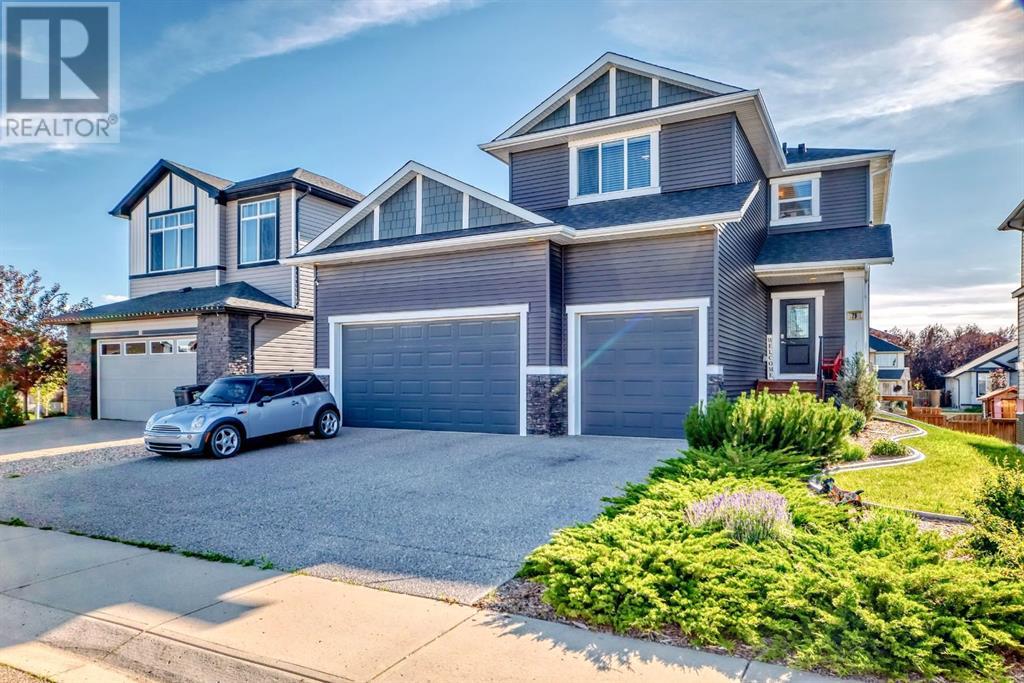
Highlights
Description
- Home value ($/Sqft)$377/Sqft
- Time on Houseful68 days
- Property typeSingle family
- Median school Score
- Lot size5,705 Sqft
- Year built2016
- Garage spaces3
- Mortgage payment
This home is better than new and priced to sell with many upgrades!! This home shows pride of owner ship with very little wear and tear. Built by Venture Homes. The landscaping is beautiful and complete with sprinkler system. Walking up you will notice the 29x24 triple garage triple garage that offers extra parking and storage with a 11'9"x12' walk in loft to store all your good. Walking up you are welcomed by a front veranda to enjoy your east facing morning coffee. The large entry way boasts tasteful flooring and a large double door closet with views of the beautiful staircase. There is a second entry off the triple garage complete with boot lockers and this is where the laundry room is also located, this leads you to your massive walk through pantry that leads to the amazing custom kitchen with upgraded handles and details. The island is massive and offers a breakfast bar. Upgraded gas stove as well as stainless appliances. The dining room is a generous welcoming space for the family that features a door to your west facing deck with gas BBQ hookup. The upper level features 3 amazing bedrooms. The 2 junior rooms are identical and have upgraded closet doors. The primary houses a 12.4x4.5 walk in closet as well as a beautiful 5 piece ensuite. The ensuite has 2 sinks with many drawers and cupboards for storage. There is also a soaker tub and oversize separate tile shower. This bedroom will fit king size furniture. Completing the upper is a massive bonus room with vaulted ceilings. The walk out basement is unspoiled and waiting your future development. Upgrades to this home is sprinkler system, granite counters, central air conditioning, upgraded tile, upgraded ceiling fans, rough in central vac, curb-eez land scape edging, exposed aggregate driveway and more!! MUST SEE. (id:55581)
Home overview
- Cooling Central air conditioning
- Heat source Natural gas
- Heat type Forced air
- # total stories 2
- Construction materials Wood frame
- Fencing Fence
- # garage spaces 3
- # parking spaces 7
- Has garage (y/n) Yes
- # full baths 2
- # half baths 1
- # total bathrooms 3.0
- # of above grade bedrooms 3
- Flooring Carpeted, ceramic tile, vinyl plank
- Has fireplace (y/n) Yes
- Community features Lake privileges
- Subdivision Strathmore lakes estates
- Lot desc Landscaped, lawn, underground sprinkler
- Lot dimensions 530
- Lot size (acres) 0.13096121
- Building size 1987
- Listing # A2237780
- Property sub type Single family residence
- Status Active
- Dining room 3.633m X 3.072m
Level: Main - Bathroom (# of pieces - 2) 1.753m X 1.5m
Level: Main - Pantry 1.829m X 2.185m
Level: Main - Kitchen 3.633m X 3.734m
Level: Main - Other 3.682m X 1.6m
Level: Main - Other 3.405m X 1.472m
Level: Main - Living room 4.292m X 4.596m
Level: Main - Other 3.758m X 1.347m
Level: Upper - Primary bedroom 4.039m X 4.624m
Level: Upper - Bathroom (# of pieces - 4) 2.947m X 1.5m
Level: Upper - Bathroom (# of pieces - 5) 3.758m X 2.591m
Level: Upper - Bonus room 4.877m X 4.139m
Level: Upper - Bedroom 3.024m X 3.024m
Level: Upper - Bedroom 3.024m X 3.024m
Level: Upper
- Listing source url Https://www.realtor.ca/real-estate/28573896/79-lakes-estates-circle-strathmore-strathmore-lakes-estates
- Listing type identifier Idx

$-2,000
/ Month

