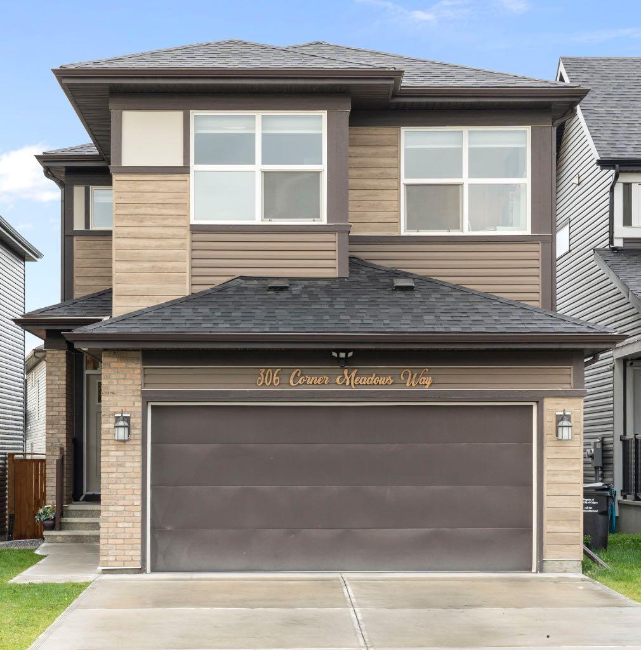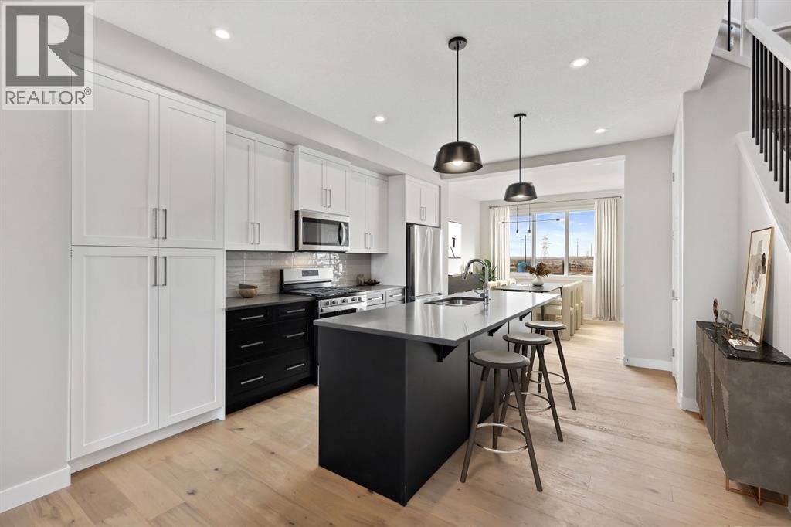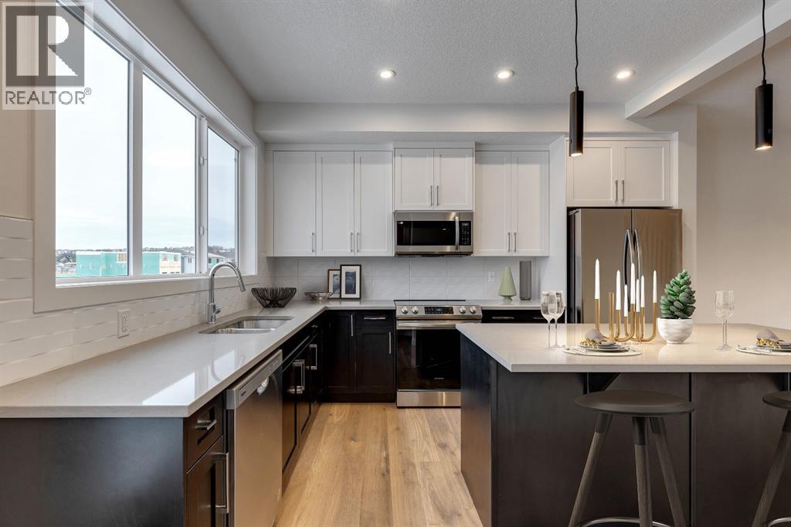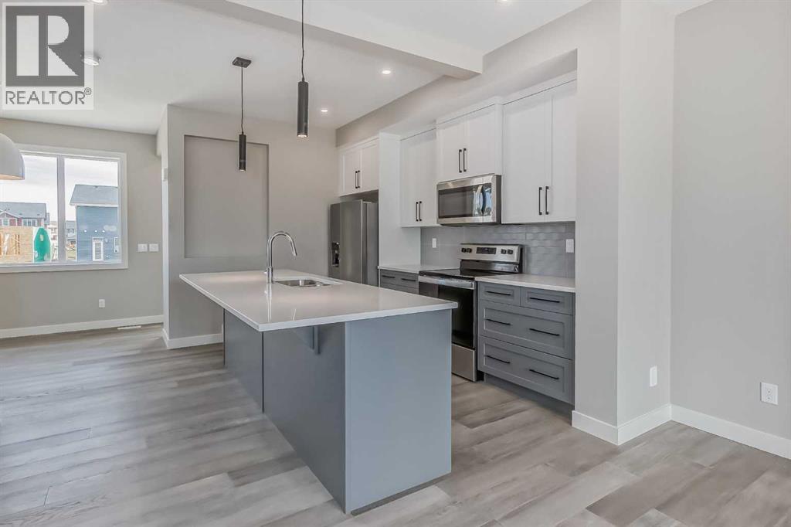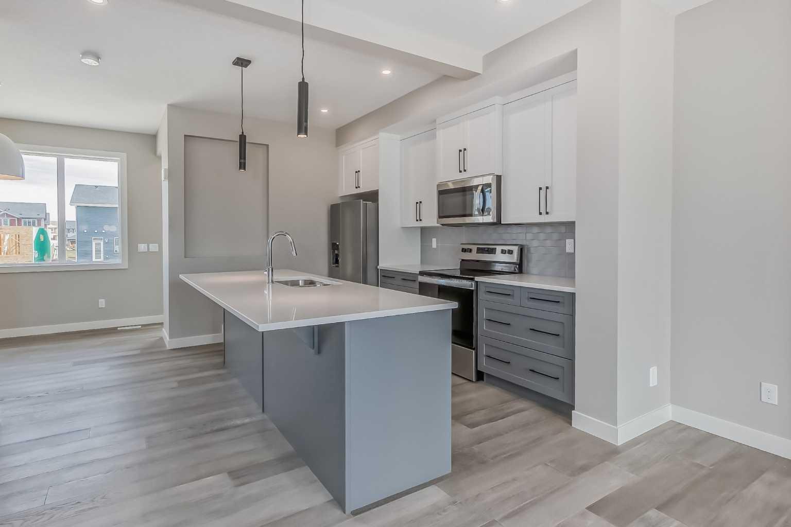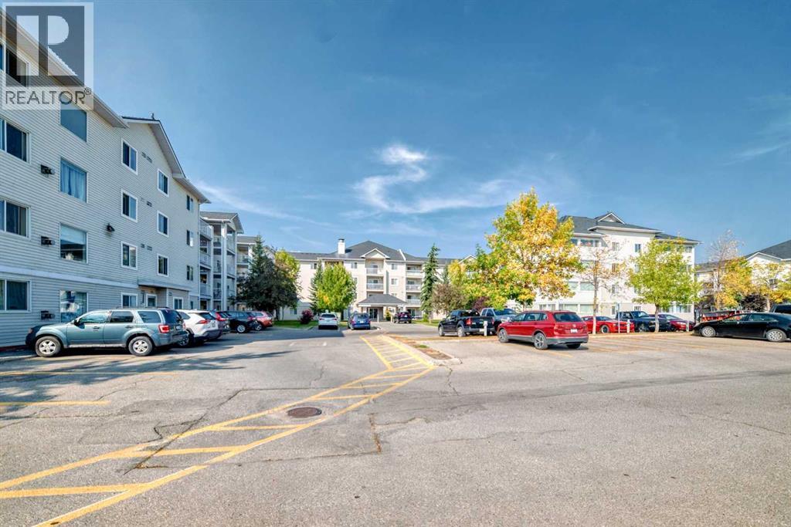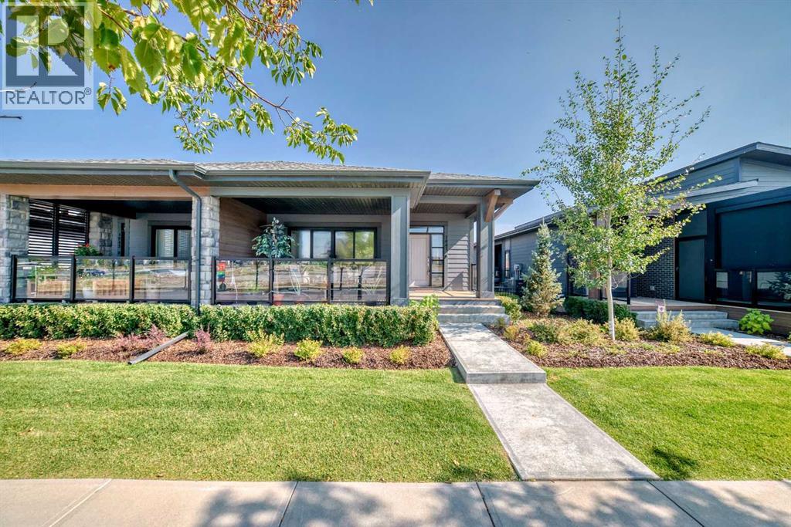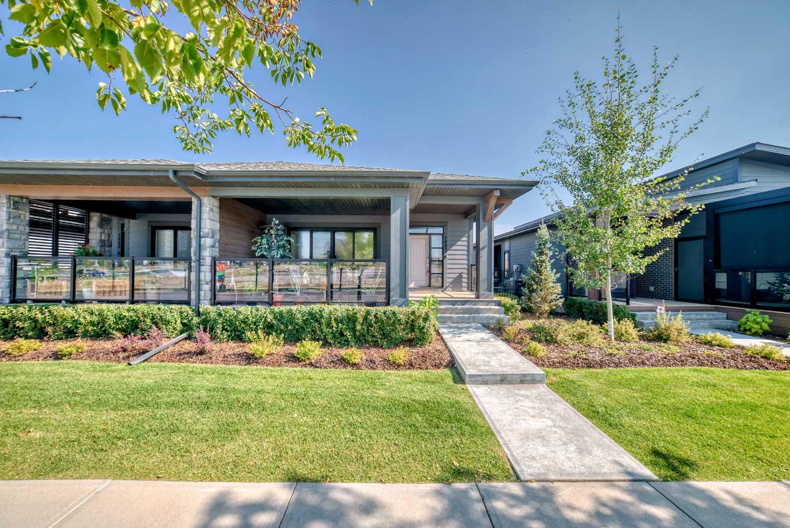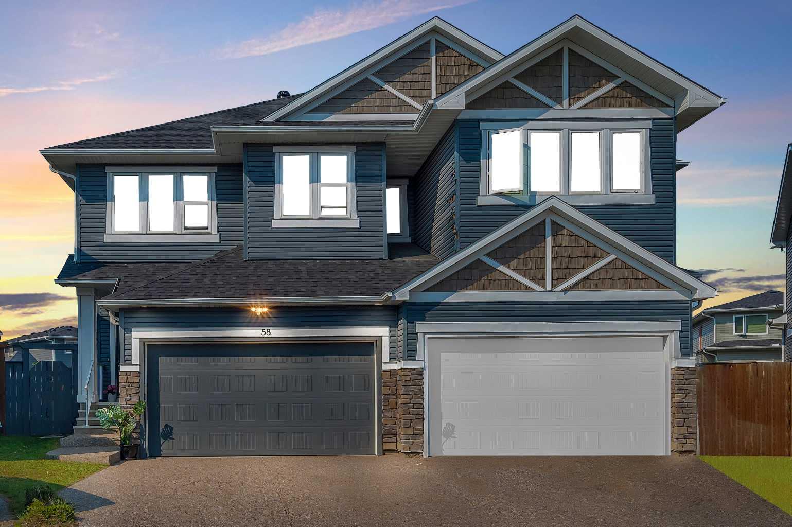- Houseful
- AB
- Strathmore
- T1P
- 8 Bayside Place Unit 606
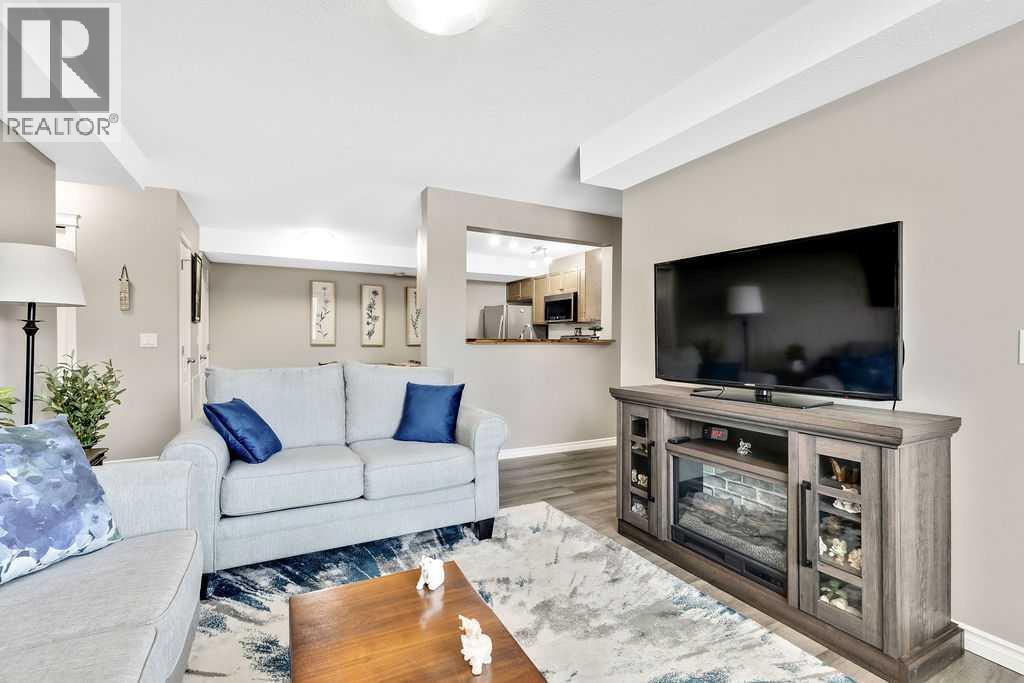
8 Bayside Place Unit 606
8 Bayside Place Unit 606
Highlights
Description
- Home value ($/Sqft)$255/Sqft
- Time on Housefulnew 3 days
- Property typeSingle family
- Median school Score
- Year built2011
- Mortgage payment
** OPEN HOUSE CANCELLED ** Discover stylish, carefree living in the heart of Strathmore with this Beautifully Updated, Air-Conditioned condo. Perfectly located on the Main Floor, you’ll love the Easy Access with Parking right Outside your door. Tastefully Updated and Move-In Ready, the Open Floor Plan seamlessly connects the Kitchen, Dining, and Living areas, Creating a Bright and Welcoming Space. The Kitchen Shines with Stainless Steel Appliances and Eye-Catching Butcher Block Countertops and vinyl plank flooring runs throughout for a Clean, Modern look. Every detail of this home has been meticulously maintained, offering comfort and peace of mind. In-suite laundry adds convenience, while the Immaculate Condition of your Home ensures you can settle in without a worry. Ideal for first-time buyers, downsizers, or anyone seeking a low-maintenance lifestyle, this condo blends affordability with modern style. (id:63267)
Home overview
- Cooling Central air conditioning
- Heat source Natural gas
- Heat type Forced air
- # total stories 2
- Construction materials Wood frame
- Fencing Not fenced
- # parking spaces 1
- # full baths 1
- # total bathrooms 1.0
- # of above grade bedrooms 2
- Flooring Laminate
- Community features Pets allowed with restrictions
- Subdivision Maplewood
- Directions 1444996
- Lot dimensions 904
- Lot size (acres) 0.021240601
- Building size 838
- Listing # A2254905
- Property sub type Single family residence
- Status Active
- Living room 3.353m X 4.395m
Level: Main - Bedroom 2.795m X 3.353m
Level: Main - Bathroom (# of pieces - 4) Measurements not available
Level: Main - Laundry 1.524m X 3.072m
Level: Main - Other 1.167m X 1.576m
Level: Main - Dining room 1.981m X 3.072m
Level: Main - Kitchen 2.795m X 3.353m
Level: Main - Primary bedroom 3.048m X 3.048m
Level: Main - Furnace 1.472m X 1.905m
Level: Main
- Listing source url Https://www.realtor.ca/real-estate/28848214/606-8-bayside-place-strathmore-maplewood
- Listing type identifier Idx

$-161
/ Month

