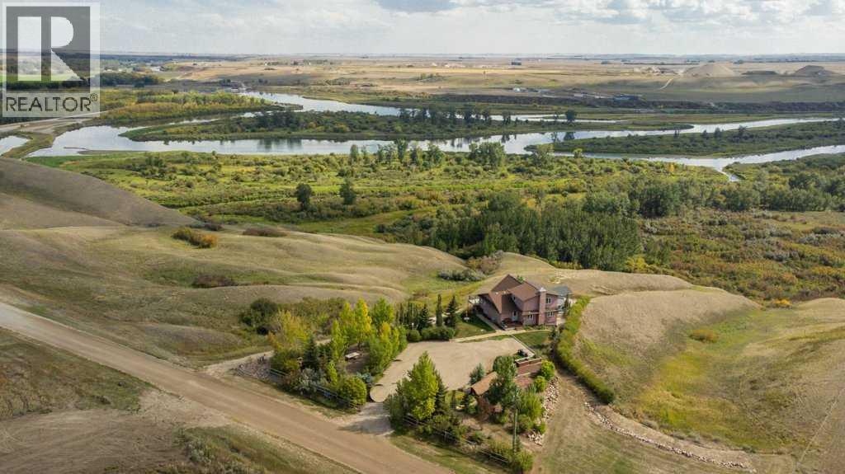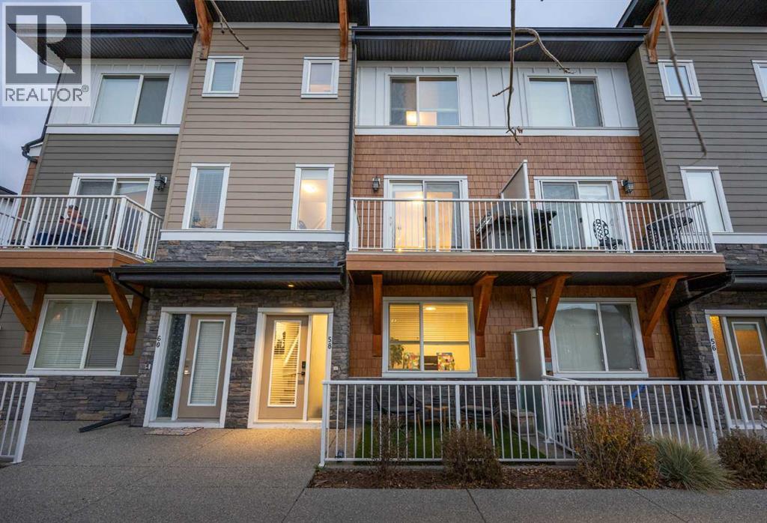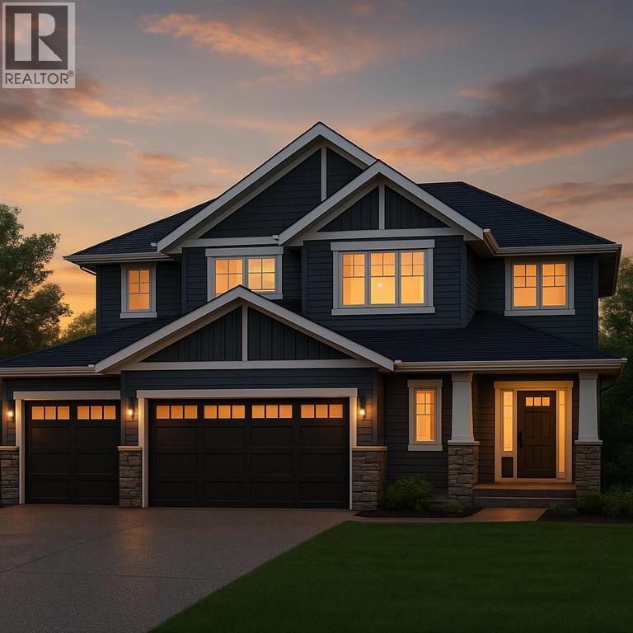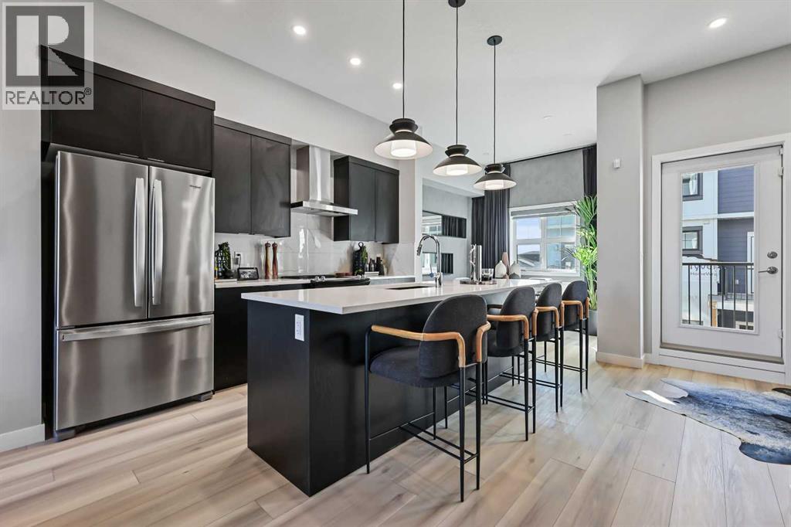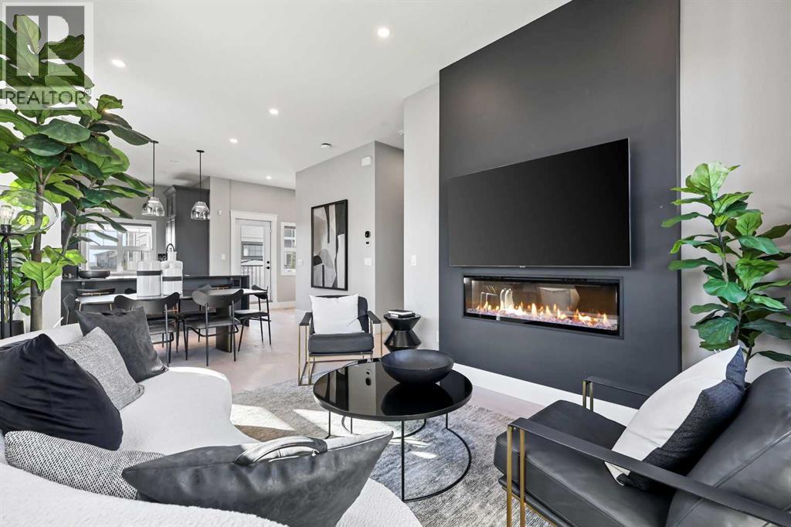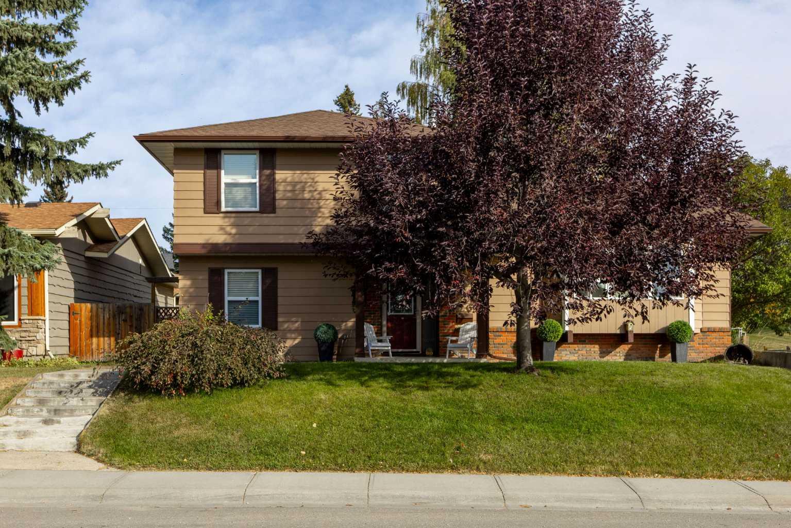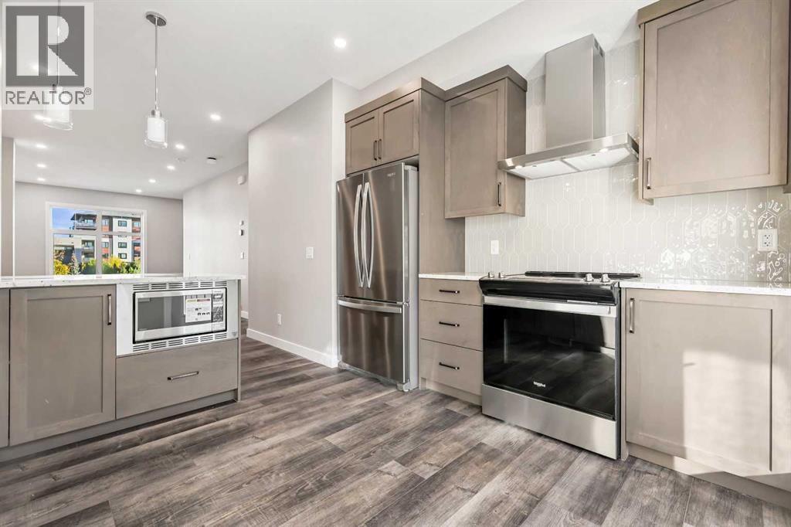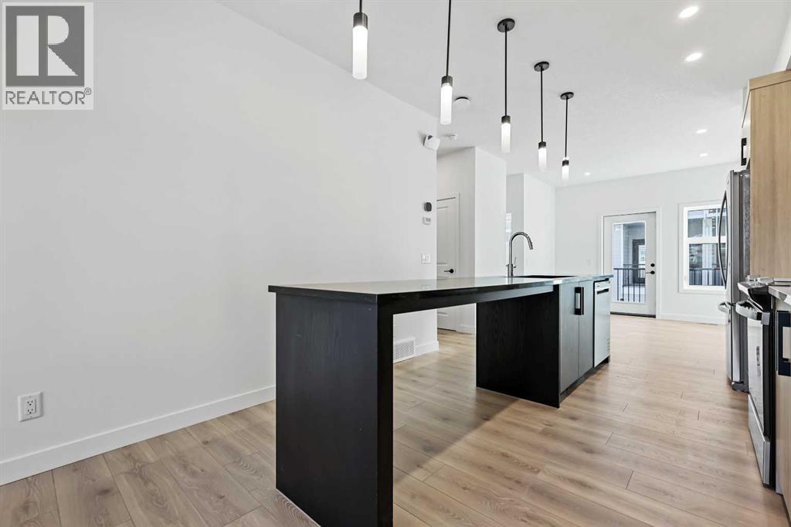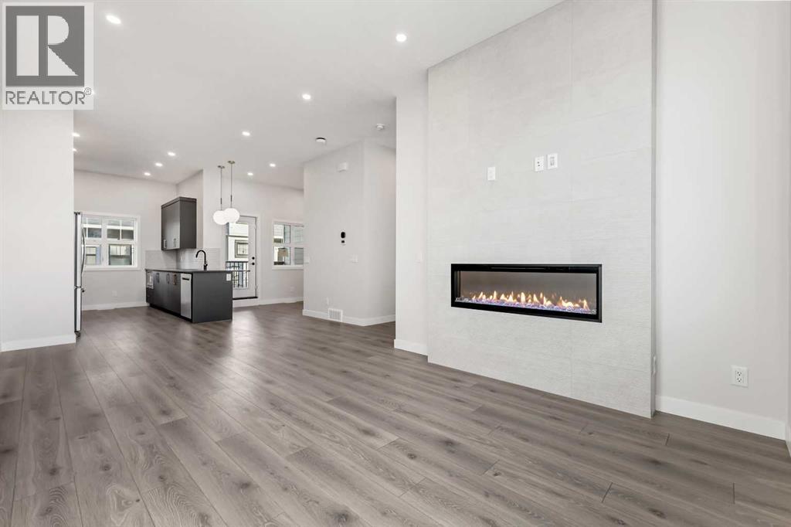- Houseful
- AB
- Strathmore
- T1P
- 807 Lakewood Cir
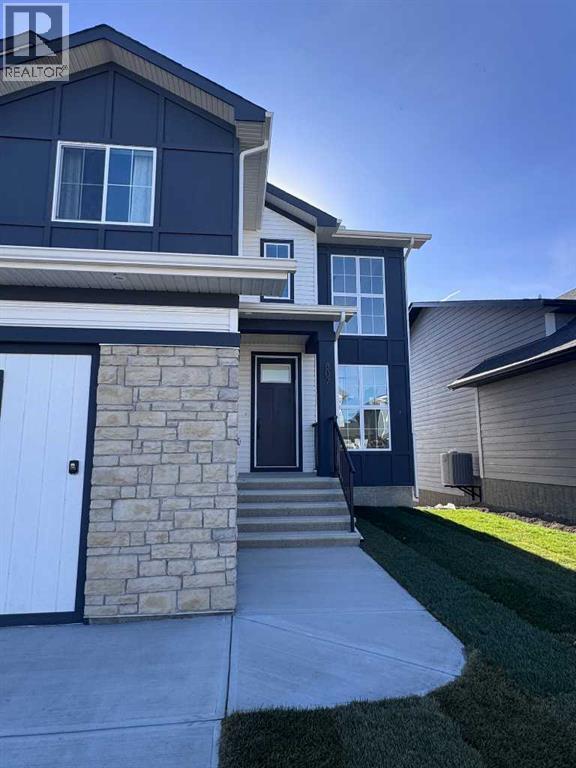
Highlights
Description
- Home value ($/Sqft)$403/Sqft
- Time on Houseful131 days
- Property typeSingle family
- Median school Score
- Year built2024
- Garage spaces2
- Mortgage payment
At Kelly Kustom Homes, we don’t just build houses—we create spaces that feel like home the moment you walk through the door. Built on craftsmanship, integrity, and a handshake kind of trust, we’ve earned our reputation across Alberta for quality that lasts, design that inspires, and a relationship-first approach that puts people before profit.Meet The Clara.Tucked along the water’s edge in Lakewood of Strathmore, this 3-bedroom, 2.5-bath masterpiece backs onto a tranquil storm pond where ducks drift by and sunsets steal the show. No rear neighbours. Just open skies, Rocky Mountain views, and that rare feeling of peace you didn’t know you were missing.Step inside and the details speak for themselves—a soaring great room with a statement fireplace, a chef’s kitchen with an oversized island made for gathering, and a quiet front office that makes working from home actually enjoyable.Upstairs, the primary suite is your personal retreat with a spa-style ensuite and walk-in closet you’ll never outgrow. Two more bedrooms and convenient upper laundry keep family life easy and organized.The bright walkout basement is ready for your vision—media room, gym, guest suite… the choice is yours. Outside, enjoy a fully landscaped yard with underground sprinklers and immediate possession so you can start living, not waiting.Because at Kelly Kustom Homes, we don’t just hand over keys. We hand over belonging. (id:63267)
Home overview
- Cooling None
- Heat source Natural gas
- Heat type Other, forced air
- # total stories 2
- Construction materials Wood frame
- Fencing Not fenced
- # garage spaces 2
- # parking spaces 4
- Has garage (y/n) Yes
- # full baths 2
- # total bathrooms 2.0
- # of above grade bedrooms 3
- Flooring Carpeted, laminate, tile
- Has fireplace (y/n) Yes
- Community features Lake privileges
- Subdivision Lakewood
- Directions 2211945
- Lot desc Underground sprinkler
- Lot dimensions 503
- Lot size (acres) 0.011818609
- Building size 2072
- Listing # A2233550
- Property sub type Single family residence
- Status Active
- Bathroom (# of pieces - 4) 1.981m X 4.901m
Level: 2nd - Primary bedroom 4.52m X 3.734m
Level: 2nd - Laundry 1.576m X 2.338m
Level: 2nd - Bedroom 3.048m X 3.1m
Level: 2nd - Bathroom (# of pieces - 3) 1.777m X 1.524m
Level: 2nd - Bedroom 3.048m X 3.1m
Level: 2nd - Living room 4.215m X 4.877m
Level: Main - Kitchen 4.215m X 3.1m
Level: Main - Dining room 4.215m X 2.896m
Level: Main
- Listing source url Https://www.realtor.ca/real-estate/28517018/807-lakewood-circle-strathmore-lakewood
- Listing type identifier Idx

$-2,227
/ Month

