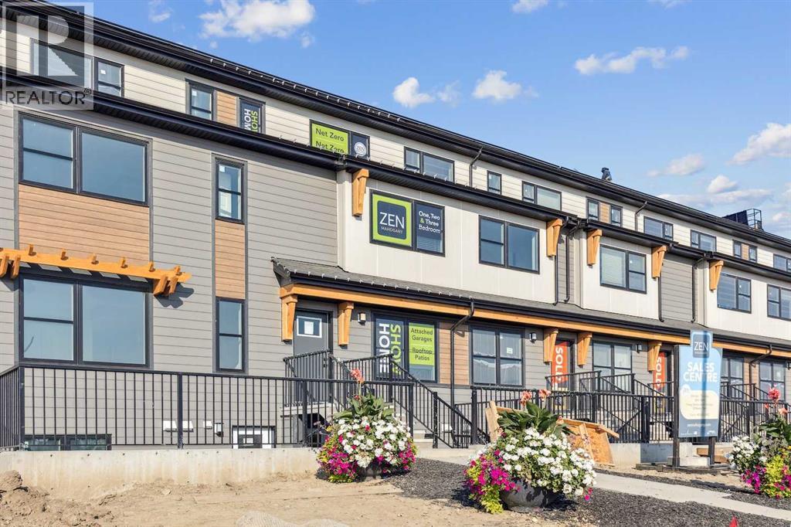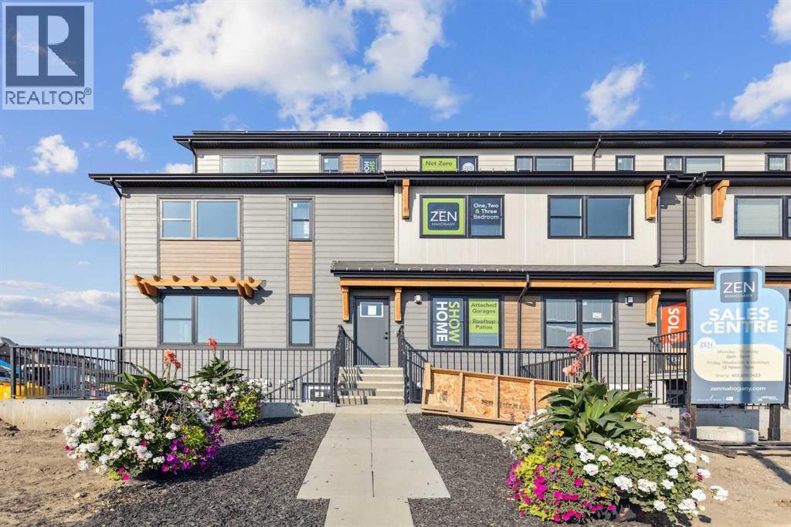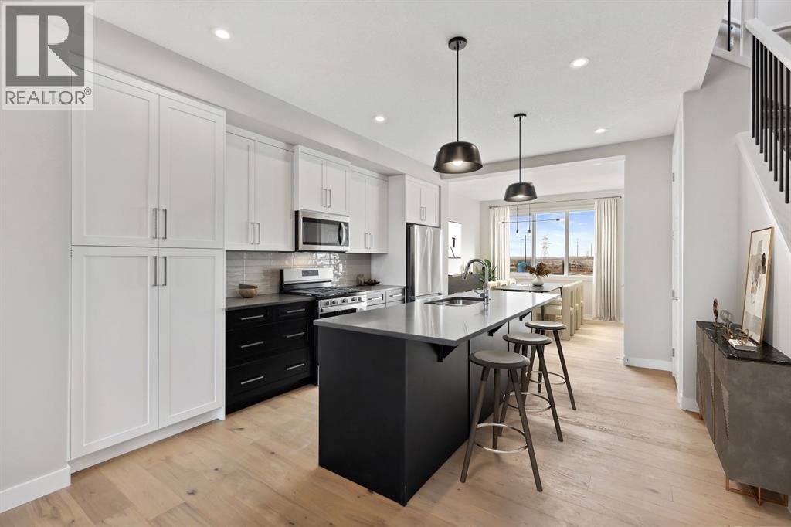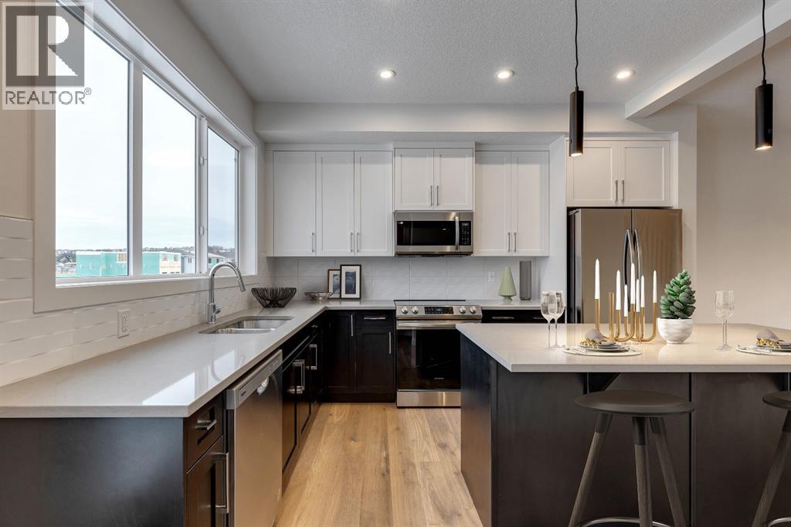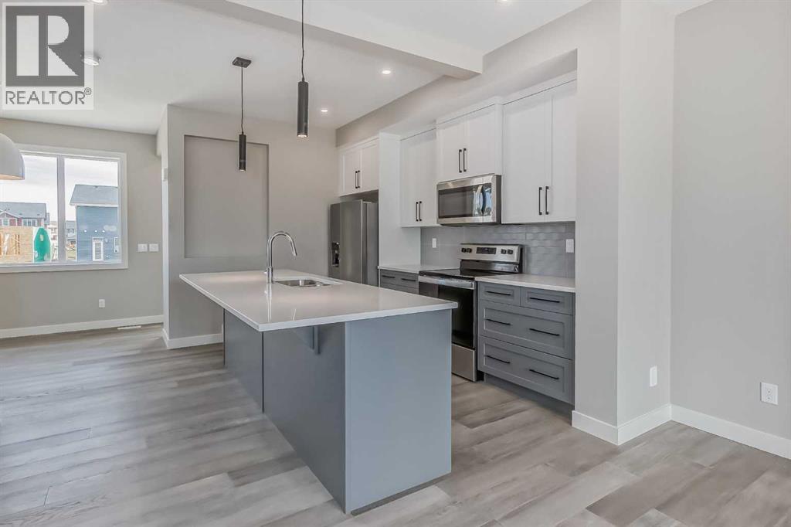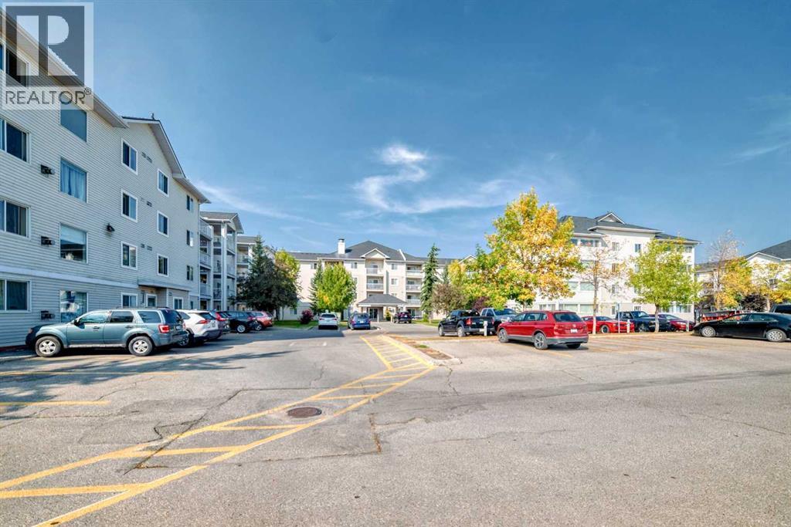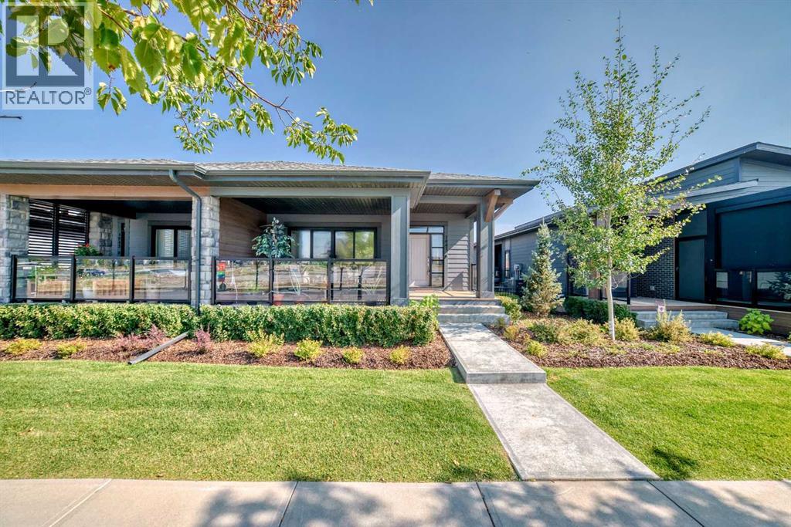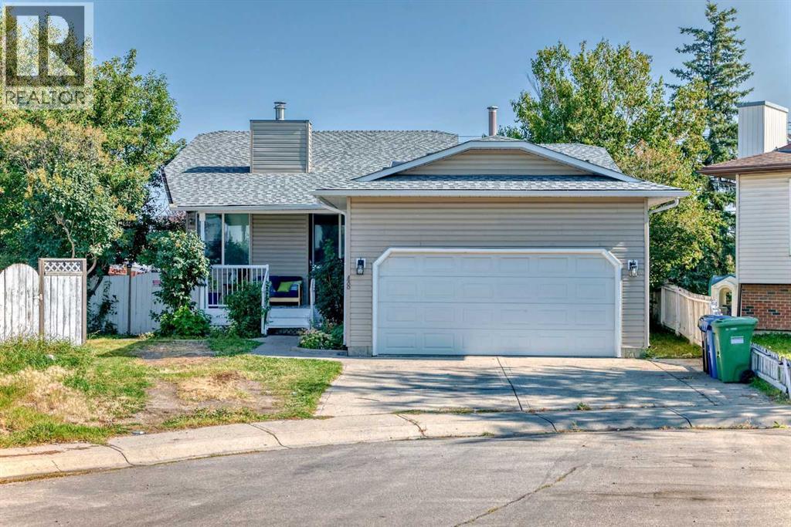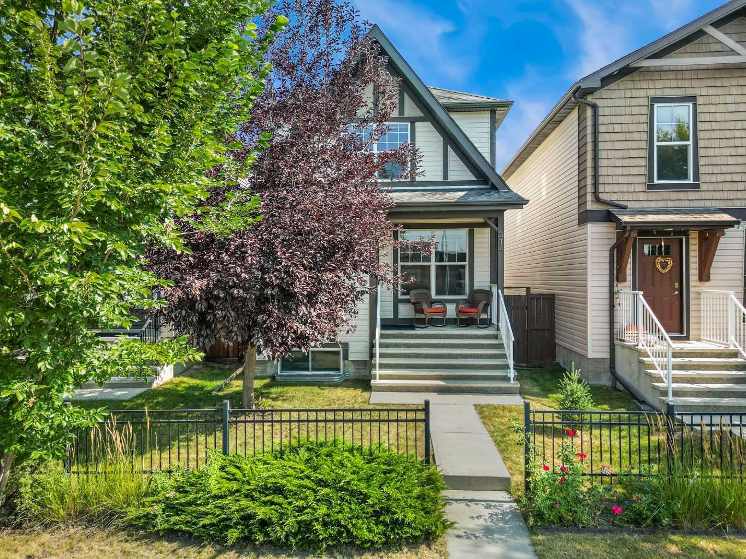- Houseful
- AB
- Strathmore
- T1P
- 812 Bayview Cres
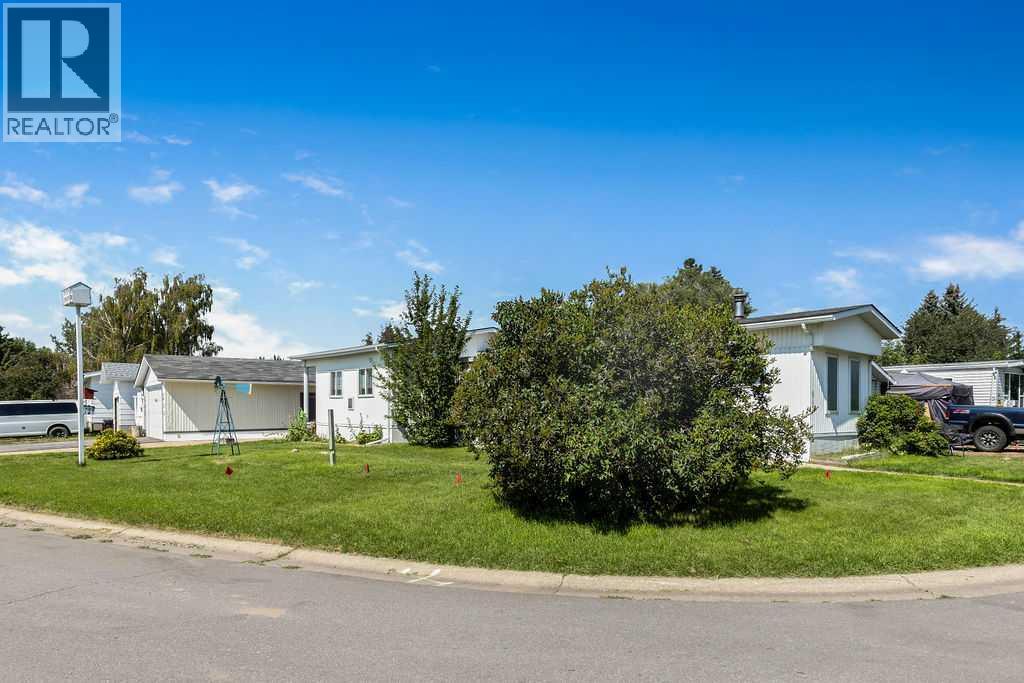
Highlights
Description
- Home value ($/Sqft)$275/Sqft
- Time on Houseful40 days
- Property typeSingle family
- StyleMobile home
- Median school Score
- Lot size6,297 Sqft
- Year built1977
- Garage spaces2
- Mortgage payment
HUGE Price Adjustment! Move in Ready, this well maintained Mobile home on its own corner lot,(you own the land) is available for quick possession. Some of the upgrades are as follows, Furnace in 2019, Hot Water tank in 2022, most windows have been upgraded as well. Peaked roof was added not sure of the age. This home boasts 1196 sq ft of living space, with 2 good sized bedrooms. Large flex area/games room/family, Living room has a cozy wood burning stove for the cold winter nights. The covered sun porch is massive with access from two different areas of the home! Double detached heated garage 20 X 24. Also you don't want to miss the Workshop which is heated has power the options for this are left to your imagination ...... Man Cave, Lady Lair, Kids Play house! Why Rent when you can own! These properties sell quick, book a showing today with your favorite realtor! (id:63267)
Home overview
- Cooling None
- Heat source Wood
- Heat type Forced air, wood stove
- # total stories 1
- Fencing Partially fenced
- # garage spaces 2
- # parking spaces 4
- Has garage (y/n) Yes
- # full baths 1
- # total bathrooms 1.0
- # of above grade bedrooms 2
- Flooring Carpeted, laminate, linoleum
- Subdivision Brentwood_strathmore
- Lot desc Lawn
- Lot dimensions 585
- Lot size (acres) 0.14455152
- Building size 1196
- Listing # A2243653
- Property sub type Single family residence
- Status Active
- Sunroom 2.947m X 9.83m
Level: Main - Family room 4.063m X 5.919m
Level: Main - Other 3.481m X 3.962m
Level: Main - Workshop 3.962m X 4.267m
Level: Main - Bedroom 2.643m X 3.301m
Level: Main - Bathroom (# of pieces - 4) 2.286m X 2.31m
Level: Main - Living room 3.962m X 5.081m
Level: Main - Kitchen 3.225m X 3.962m
Level: Main - Primary bedroom 2.691m X 3.962m
Level: Main
- Listing source url Https://www.realtor.ca/real-estate/28689950/812-bayview-crescent-strathmore-brentwoodstrathmore
- Listing type identifier Idx

$-877
/ Month

