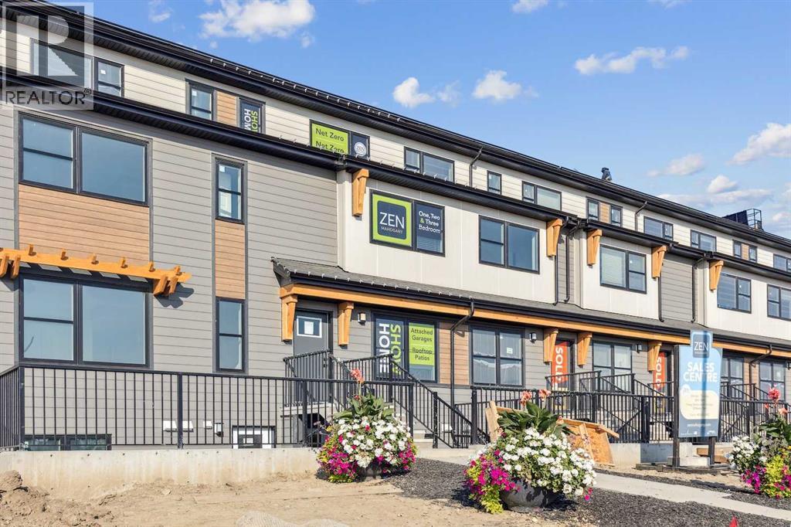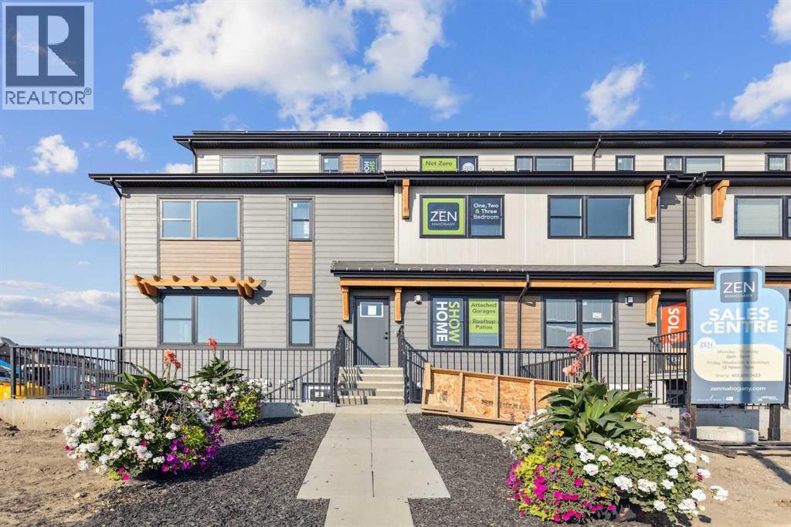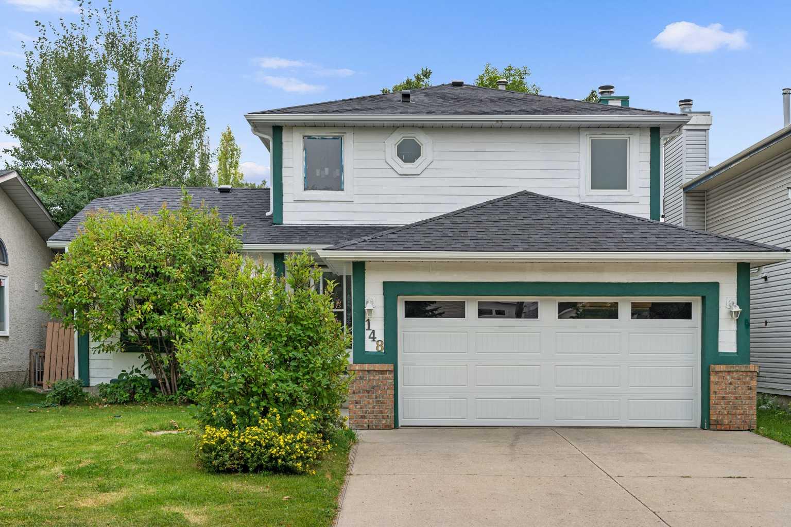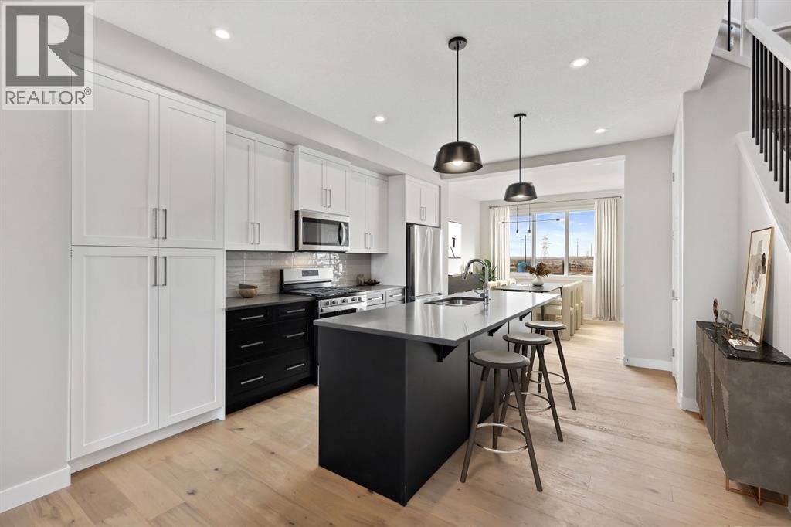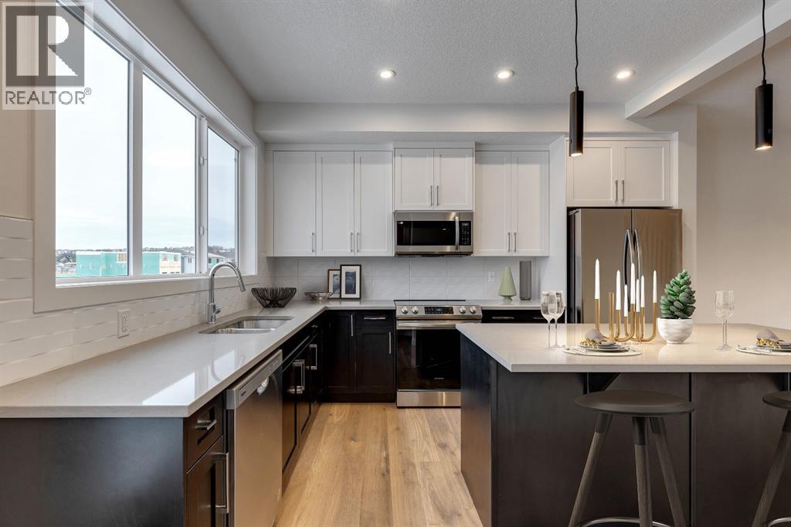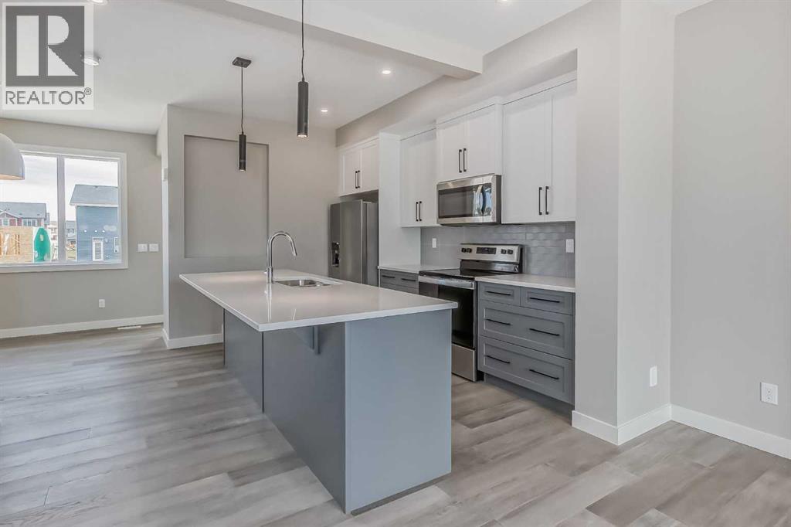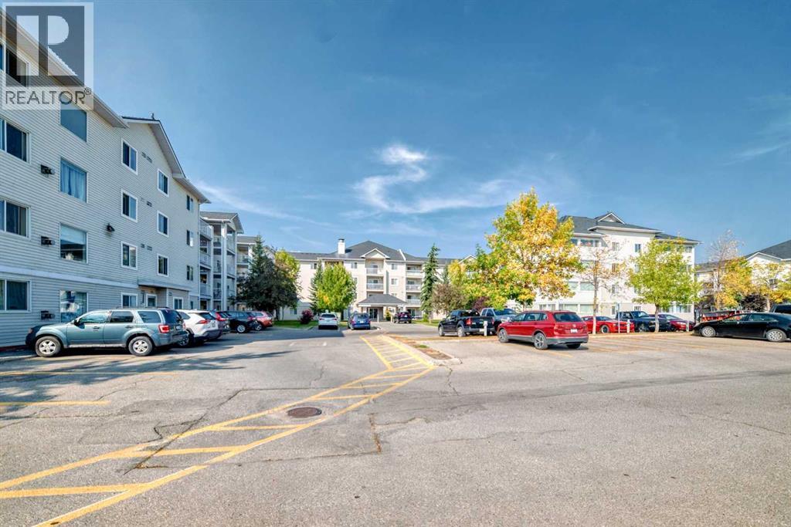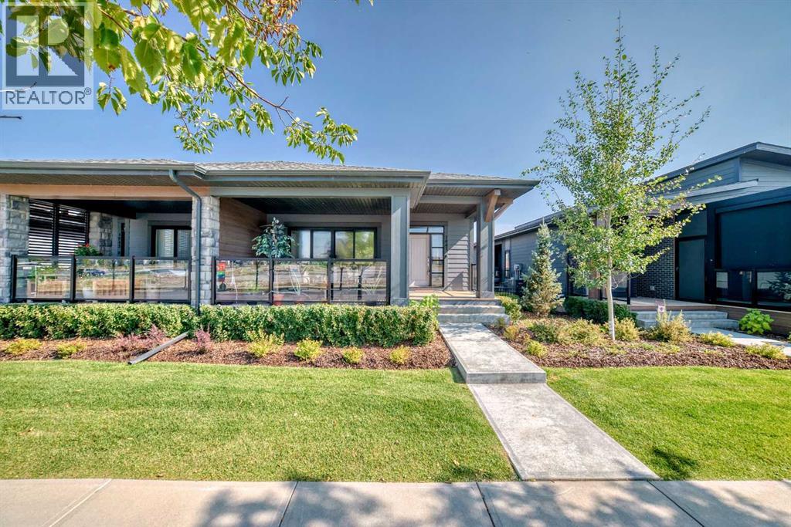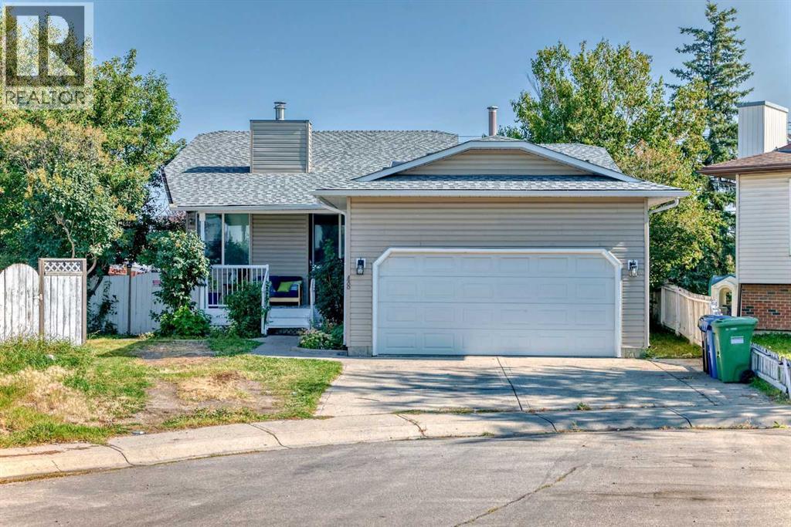- Houseful
- AB
- Strathmore
- T1P
- 835 Lakewood Cir
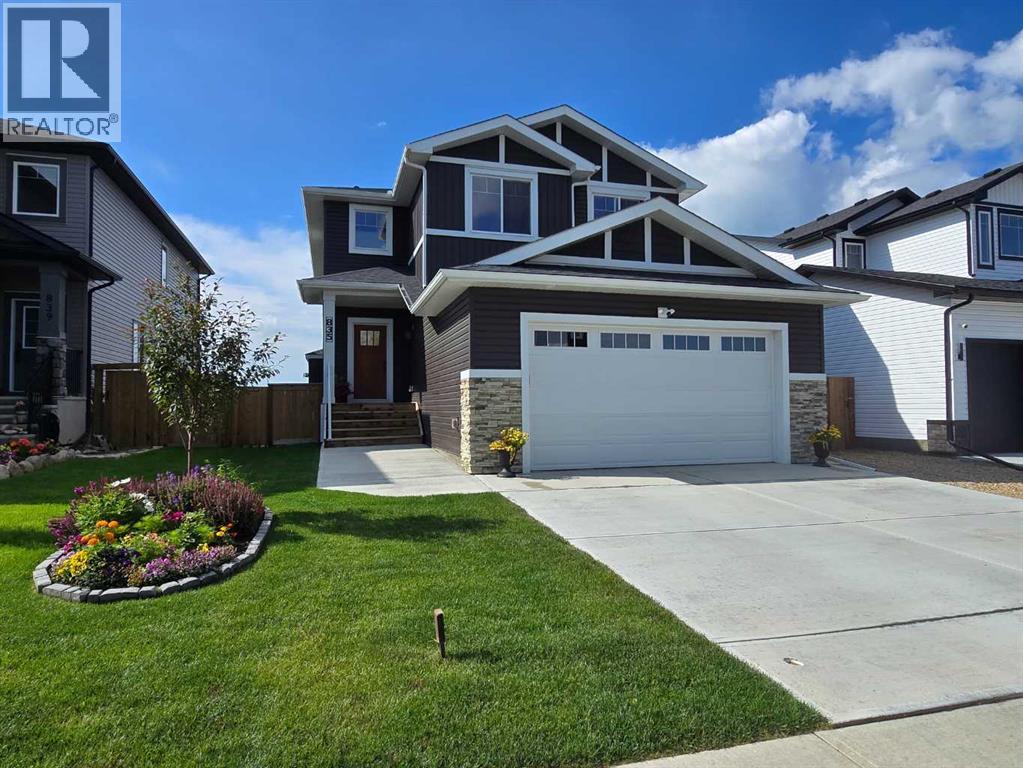
Highlights
Description
- Home value ($/Sqft)$350/Sqft
- Time on Houseful58 days
- Property typeSingle family
- Median school Score
- Lot size5,423 Sqft
- Year built2023
- Garage spaces2
- Mortgage payment
Beautiful Two-Story Trilogy Homes custom built, walkout backing onto the pond – luxury living with scenic views.Welcome to this exceptional home, perfectly situated on a landscaped lot backing onto a tranquil pond. The main floor is bright and open, designed to impress with large windows that frame the serene backyard views. The gourmet kitchen is a chef’s dream, featuring an extended island with seating, quartz countertops, stainless steel appliances, a gas stove, and wrap-around cabinetry offering generous storage. Walk out on to the raised deck with plenty of space for evenings on a lounge chair and family BBQ's. A spacious walk-in pantry with a custom shelf -perfect for your coffee station and microwave-adds a touch of everyday convenience. The open-concept living and dining areas flow seamlessly, highlighted by a stunning gas fireplace—perfect for cozy evenings at home. This floor is completed by home office and half bath. You will also enjoy the oversized double garage!! Upstairs, you’ll find three spacious bedrooms, a conveniently located laundry room that is attached to the primary walk in closet and a large bonus room ideal for a family lounge, playroom, or home office. The elegant primary suite offers a true retreat with a luxurious 5-piece ensuite that includes dual sinks, a glass shower, and a deep soaker tub. Plus a good sized walk in closet. The walkout basement leads to a backyard oasis, providing direct access to walking paths and peaceful water views. With thoughtful design, upscale finishes, and a premium location, this home delivers comfort, style, and unbeatable lifestyle value. (id:63267)
Home overview
- Cooling None
- Heat source Natural gas
- Heat type Forced air
- # total stories 2
- Construction materials Wood frame
- Fencing Fence
- # garage spaces 2
- # parking spaces 4
- Has garage (y/n) Yes
- # full baths 2
- # half baths 1
- # total bathrooms 3.0
- # of above grade bedrooms 3
- Flooring Carpeted, vinyl plank
- Has fireplace (y/n) Yes
- Subdivision Lakewood
- Lot desc Landscaped, lawn
- Lot dimensions 503.8
- Lot size (acres) 0.12448727
- Building size 2271
- Listing # A2239929
- Property sub type Single family residence
- Status Active
- Laundry 2.667m X 2.438m
Level: 2nd - Primary bedroom 4.42m X 4.471m
Level: 2nd - Bathroom (# of pieces - 5) 4.09m X 2.768m
Level: 2nd - Bathroom (# of pieces - 4) 2.158m X 2.615m
Level: 2nd - Family room 3.277m X 3.453m
Level: 2nd - Bedroom 3.149m X 3.987m
Level: 2nd - Bedroom 3.124m X 3.353m
Level: 2nd - Other 2.667m X 2.615m
Level: 2nd - Storage 8.23m X 10.54m
Level: Basement - Dining room 4.42m X 3.81m
Level: Main - Office 2.057m X 2.515m
Level: Main - Bathroom (# of pieces - 2) 1.5m X 1.5m
Level: Main - Foyer 2.996m X 2.515m
Level: Main - Other 3.911m X 2.515m
Level: Main - Pantry 1.957m X 2.134m
Level: Main - Kitchen 5.31m X 4.215m
Level: Main - Living room 4.267m X 4.42m
Level: Main
- Listing source url Https://www.realtor.ca/real-estate/28627339/835-lakewood-circle-strathmore-lakewood
- Listing type identifier Idx

$-2,120
/ Month

