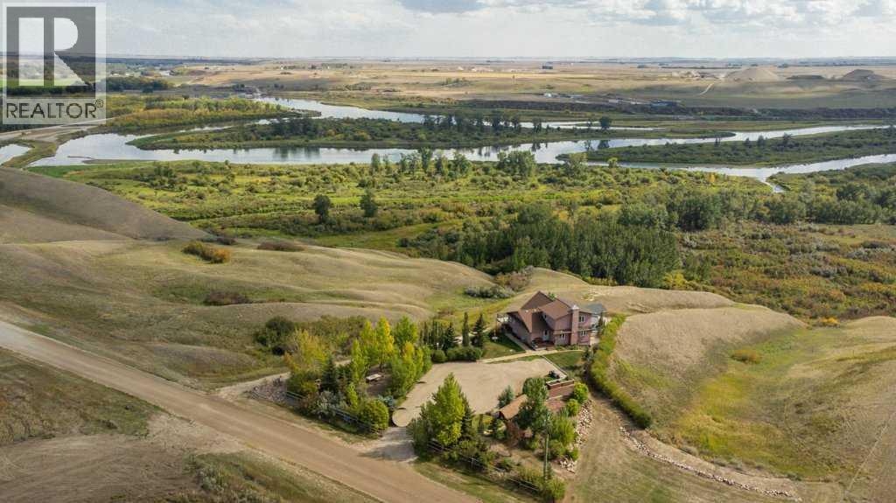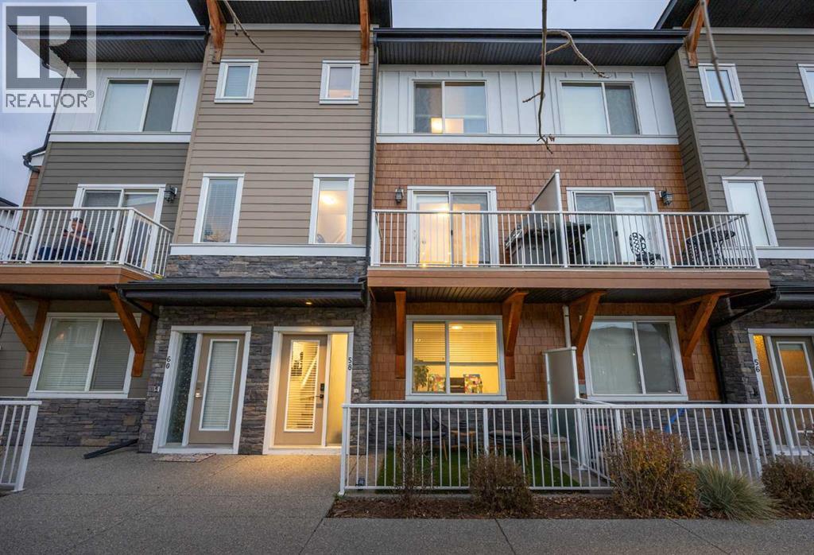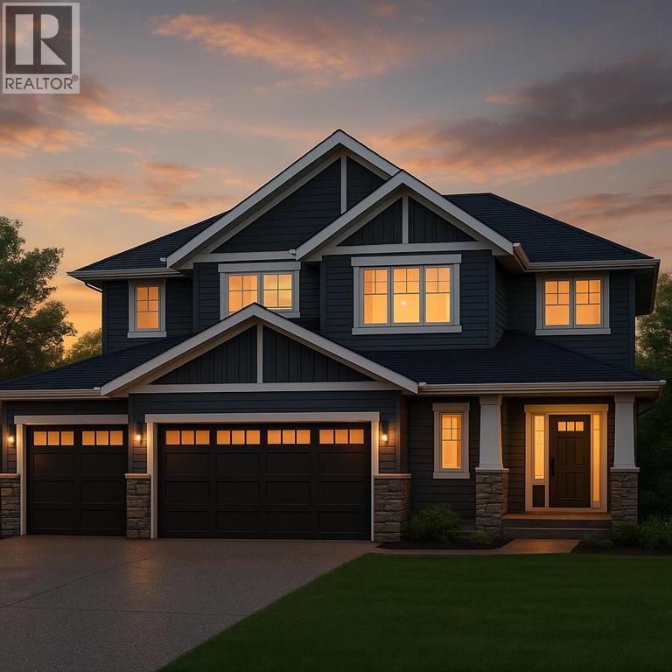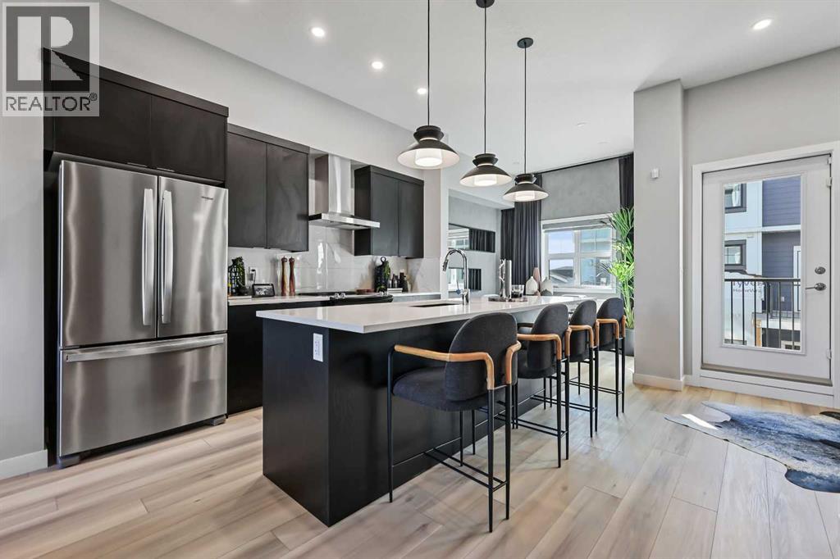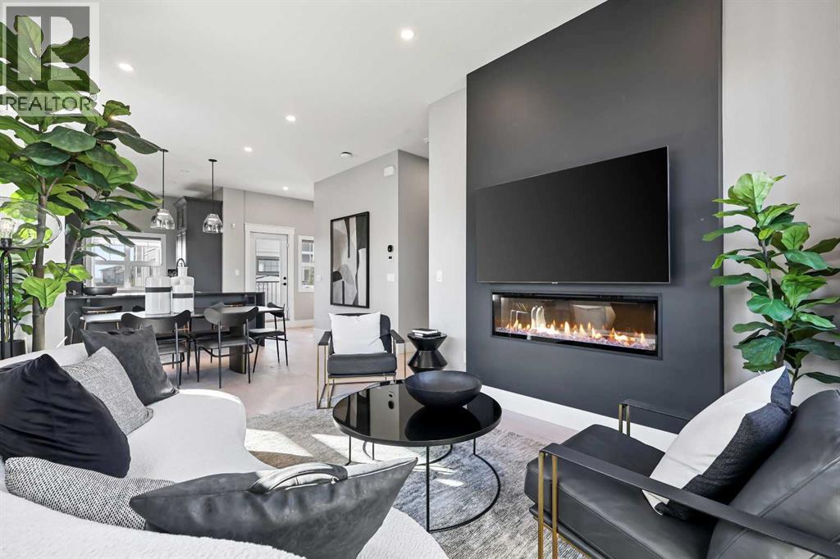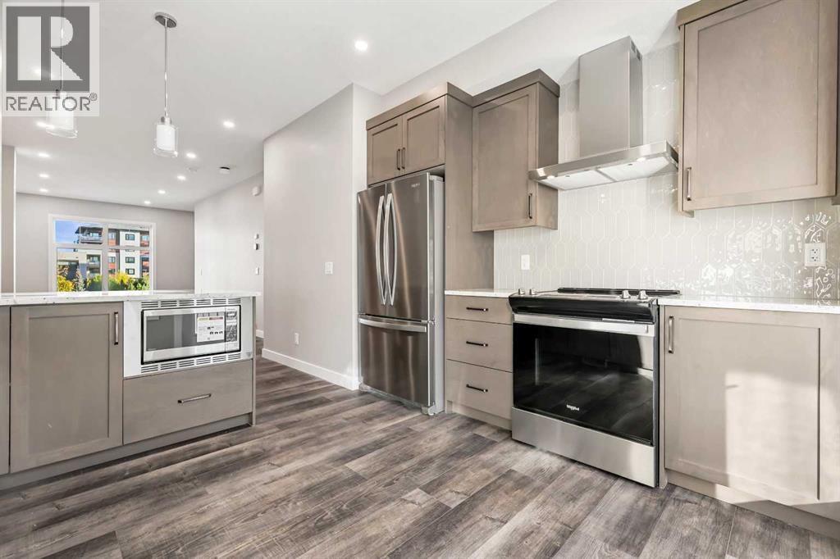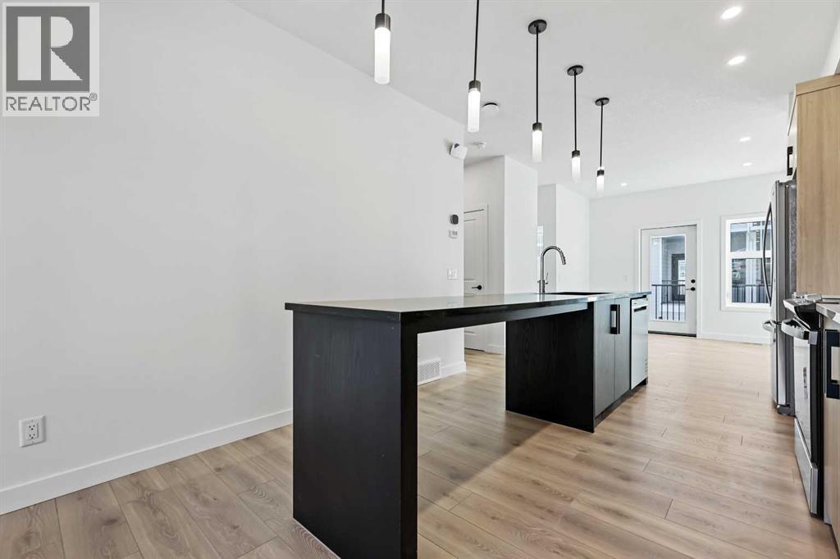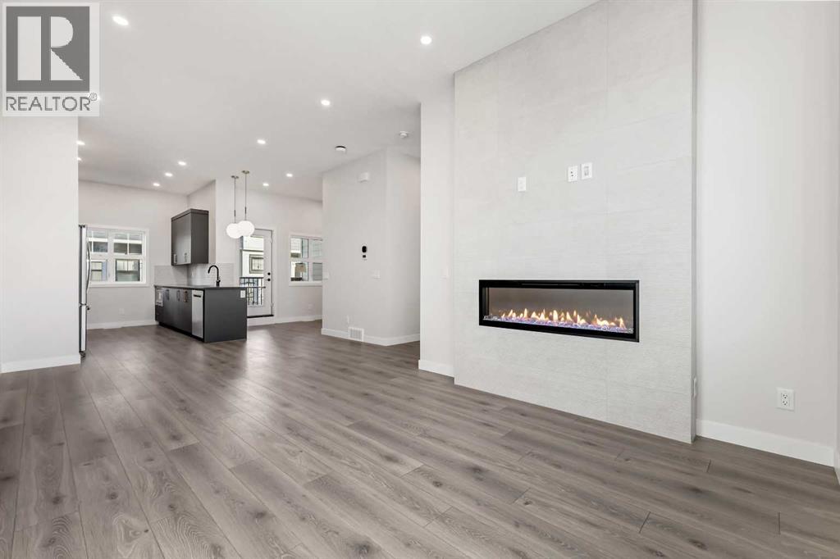- Houseful
- AB
- Strathmore
- T1P
- 842 Briarwood Rd
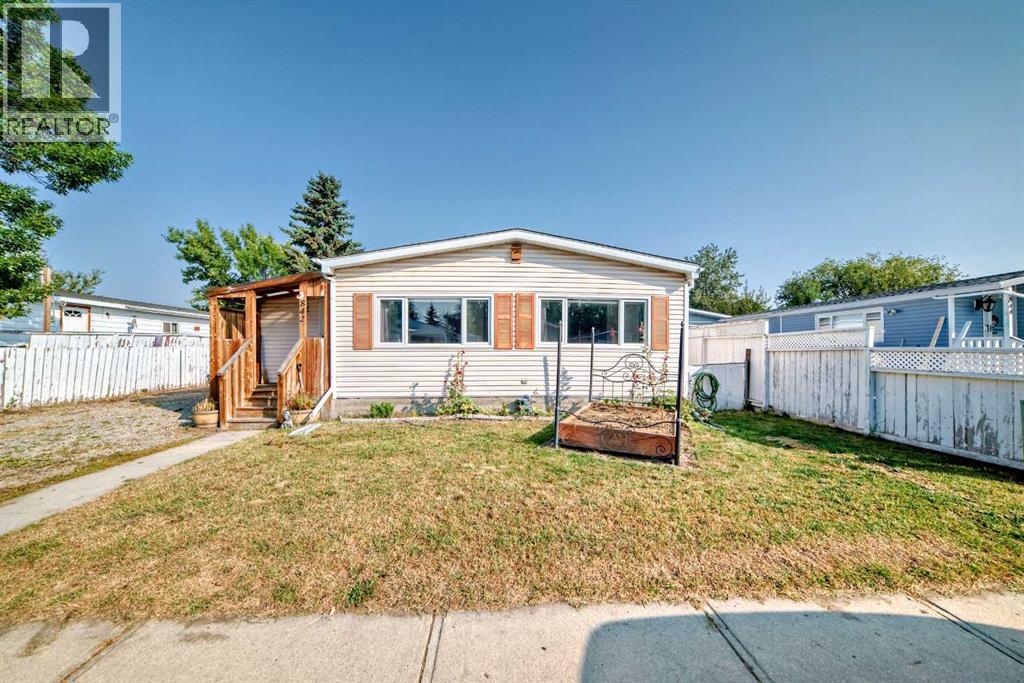
Highlights
Description
- Home value ($/Sqft)$217/Sqft
- Time on Houseful53 days
- Property typeSingle family
- StyleMobile home
- Median school Score
- Lot size5,500 Sqft
- Year built1985
- Mortgage payment
OPEN HOUSE SATURDAY, NOV 1 FROM 12:00-1:30PM*****Incredible value awaits in this spacious three-bedroom double-wide mobile home tucked into a quiet neighborhood in Strathmore. The kitchen has been updated with newer appliances, countertops, and cabinets, and flows seamlessly into the dining and living room area. This home comes with many extras including vinyl windows, newer shingles, central air conditioning, a shed, vacuum system with attachments, a newer hot water tank, and a newer washer and dryer.The master bedroom features a three-piece ensuite and plenty of closet space. Two additional bedrooms and a four pce bath finish off this single level home. A side mudroom with backyard access houses the laundry area for added convenience. The front foyer opens to a porch, and outside there is room for two vehicles in the side driveway. There is an addition to the side of the mobile home which could be an office or just a huge mud room that goes into the backyard that is fully fenced and landscaped . Located close to all the amenities including schools, hockey arena, swimming pool, and just minutes from shopping, this home offers convenience without being right in the heart of town. With easy access to the Trans-Canada Highway and only a short half-hour drive to Calgary, this property combines affordability with lifestyle. Don’t miss the chance to make it yours. (id:63267)
Home overview
- Cooling Central air conditioning
- Heat type Forced air
- # total stories 1
- Construction materials Wood frame
- Fencing Fence
- # parking spaces 2
- # full baths 2
- # total bathrooms 2.0
- # of above grade bedrooms 3
- Flooring Laminate, tile
- Community features Golf course development
- Subdivision Brentwood_strathmore
- Lot desc Landscaped
- Lot dimensions 511
- Lot size (acres) 0.12626638
- Building size 1567
- Listing # A2255913
- Property sub type Single family residence
- Status Active
- Living room 2.719m X 7.062m
Level: Main - Kitchen 3.453m X 3.581m
Level: Main - Other 2.262m X 1.804m
Level: Main - Primary bedroom 3.505m X 4.368m
Level: Main - Bathroom (# of pieces - 4) 1.524m X 2.438m
Level: Main - Bedroom 3.962m X 2.768m
Level: Main - Bathroom (# of pieces - 3) 1.524m X 3.277m
Level: Main - Laundry 2.438m X 2.362m
Level: Main - Other 2.262m X 3.886m
Level: Main - Dining room 3.53m X 3.328m
Level: Main - Bedroom 2.667m X 3.453m
Level: Main
- Listing source url Https://www.realtor.ca/real-estate/28844011/842-briarwood-road-strathmore-brentwoodstrathmore
- Listing type identifier Idx

$-906
/ Month

