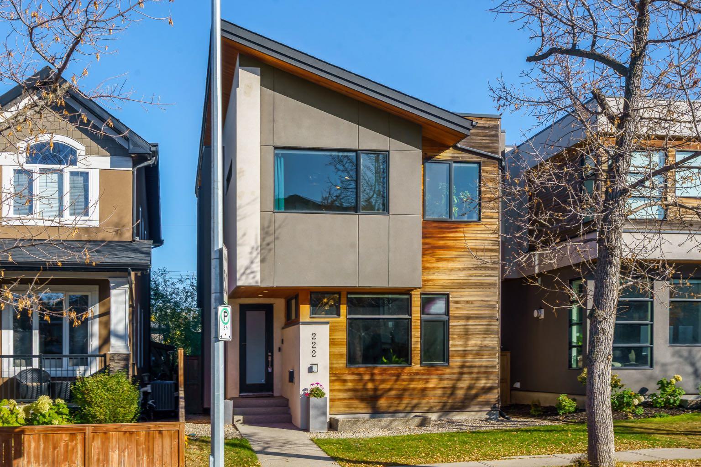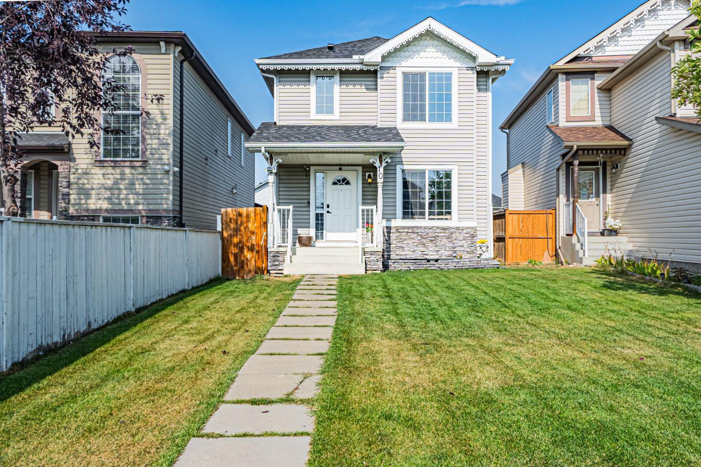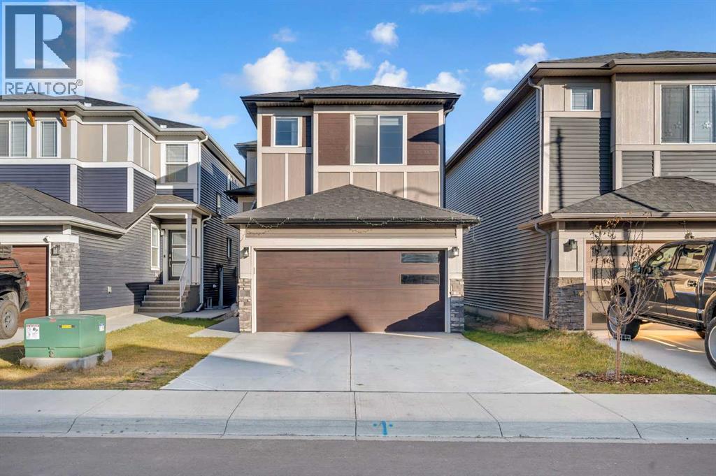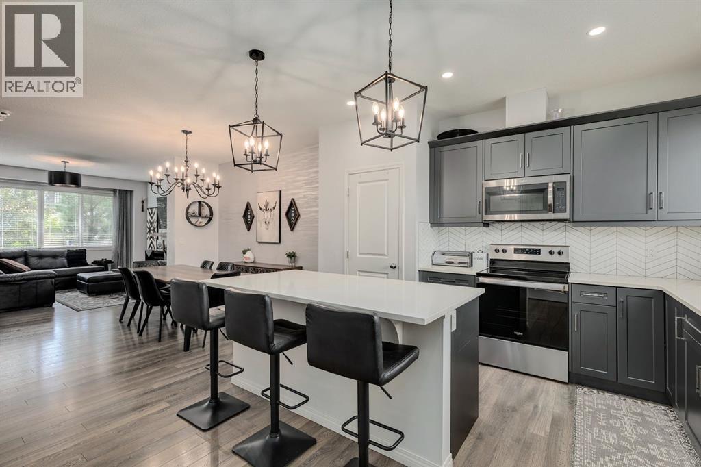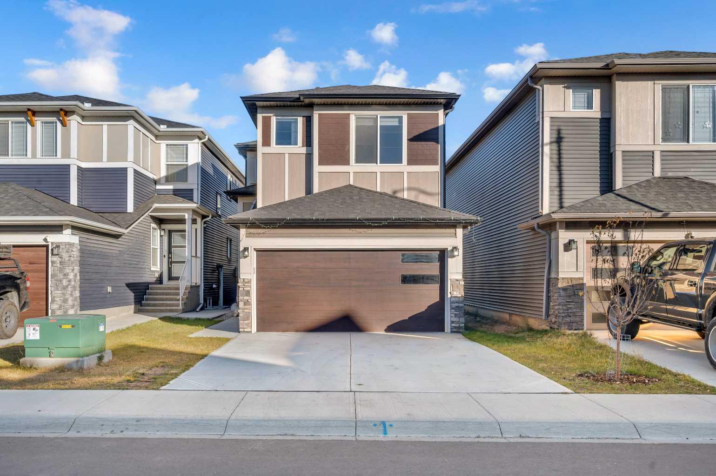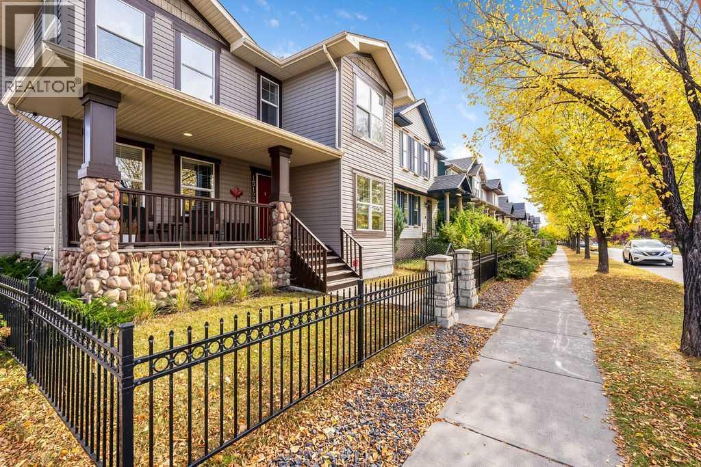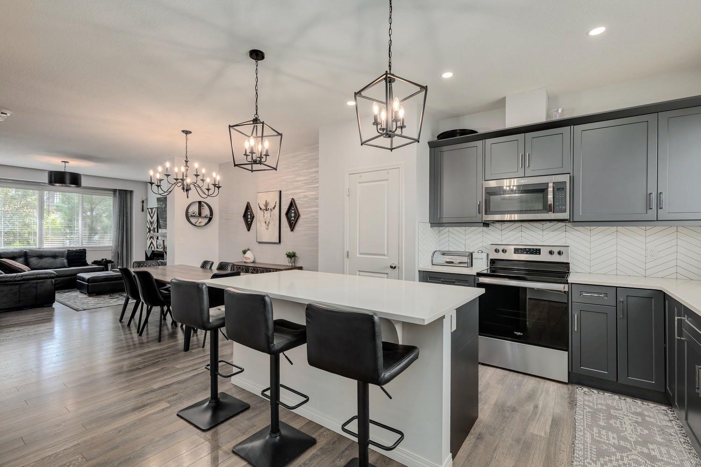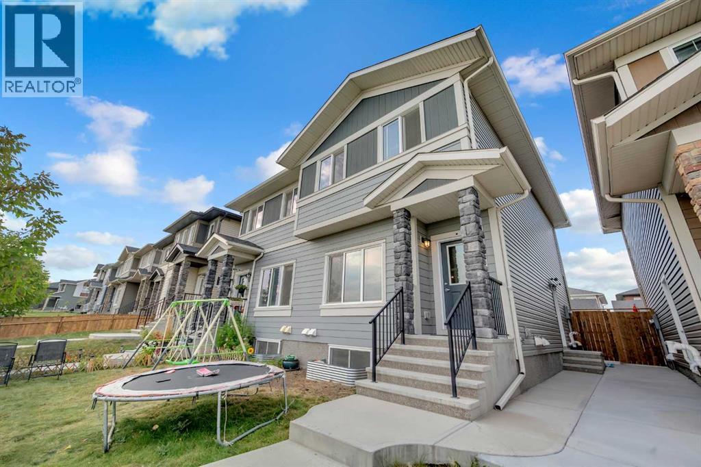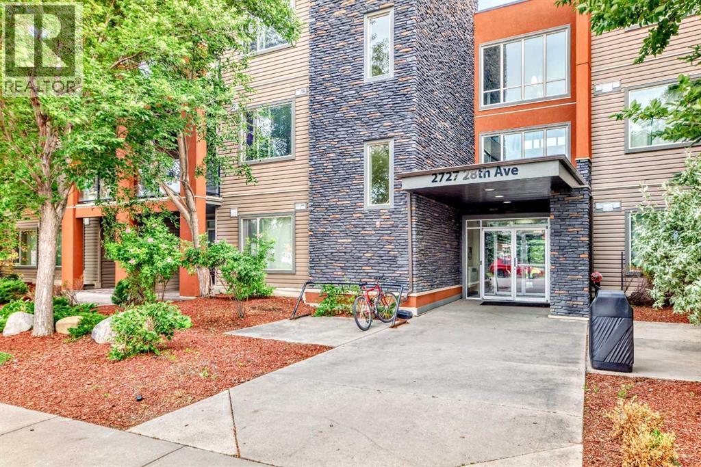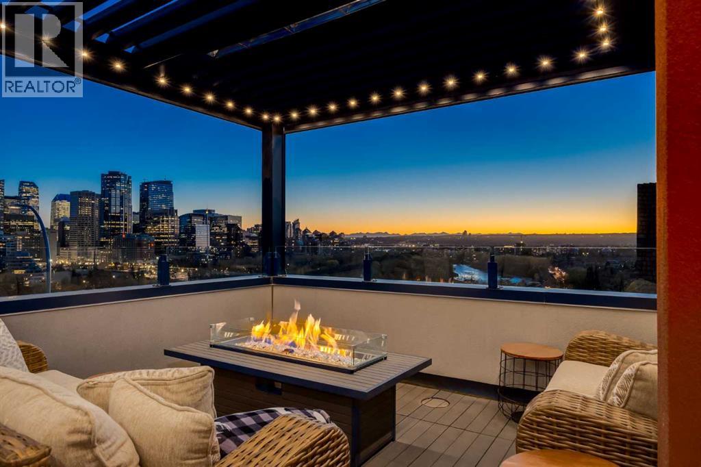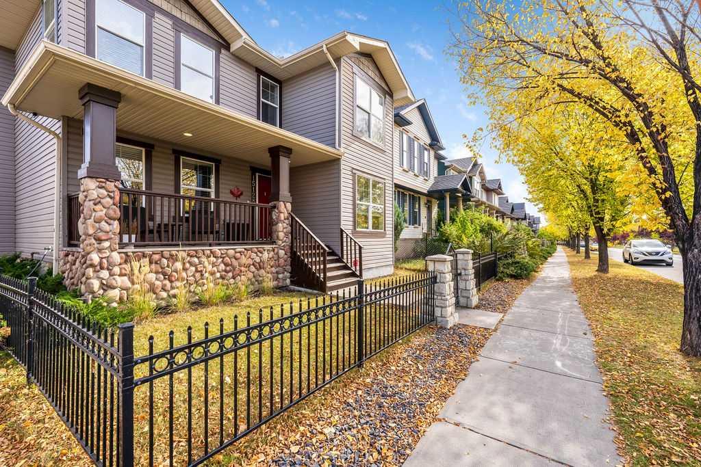- Houseful
- AB
- Strathmore
- T1P
- 848 Lakewood Cir
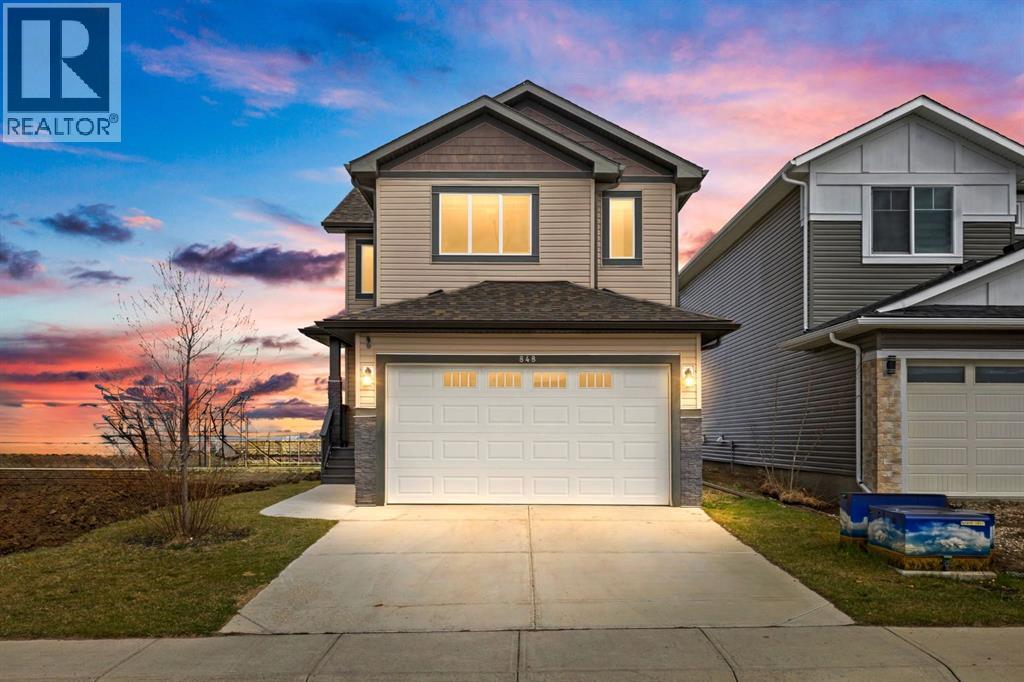
Highlights
Description
- Home value ($/Sqft)$383/Sqft
- Time on Houseful54 days
- Property typeSingle family
- Median school Score
- Year built2016
- Garage spaces2
- Mortgage payment
Welcome to this stunning two-storey home located in the heart of the highly sought-after, family-friendly community of Lakewood. Designed with modern elegance and comfort in mind, this beautiful home features stylish contemporary décor and a bright, open-concept layout perfect for both daily living and entertaining.Step into the main floor and be greeted by a gleaming high ceilings. The white chef’s kitchen complete with granite countertops, ample cabinetry, and stainless steel appliances. Natural light floods the space through large windows, creating a warm and inviting atmosphere throughout the dining area and spacious living room, where a cozy gas fireplace serves as the perfect focal point.Upstairs, you’ll find three generously sized bedrooms, including a luxurious owner’s suite featuring a private 3-piece ensuite and ample closet space. The upper level provides a peaceful retreat for the whole family.The fully finished basement adds even more functional living space, offering a large recreation room ideal for movie nights, and a modern 3-piece bathroom,Outside, the private backyard is a true oasis, featuring low-maintenance landscaping and plenty of space for children and pets to play. Beautiful stonework which continues to a centre patio area of the backyard, is a focal feature of this outdoor space. Whether you’re hosting summer BBQs or enjoying quiet evenings under the stars, this outdoor area is ready for it all. (id:63267)
Home overview
- Cooling None
- Heat type Forced air
- # total stories 2
- Construction materials Wood frame
- Fencing Fence
- # garage spaces 2
- # parking spaces 4
- Has garage (y/n) Yes
- # full baths 3
- # half baths 1
- # total bathrooms 4.0
- # of above grade bedrooms 3
- Flooring Carpeted, laminate, tile
- Has fireplace (y/n) Yes
- Community features Lake privileges
- Subdivision Lakewood
- Directions 2069648
- Lot dimensions 3659
- Lot size (acres) 0.08597274
- Building size 1514
- Listing # A2252788
- Property sub type Single family residence
- Status Active
- Bedroom 3.481m X 3.405m
Level: 2nd - Primary bedroom 3.862m X 4.471m
Level: 2nd - Bathroom (# of pieces - 3) 2.234m X 2.566m
Level: 2nd - Laundry 2.387m X 2.134m
Level: 2nd - Bedroom 3.453m X 3.405m
Level: 2nd - Bathroom (# of pieces - 4) 2.387m X 1.524m
Level: 2nd - Bathroom (# of pieces - 3) 2.972m X 1.625m
Level: Lower - Furnace 2.286m X 3.225m
Level: Lower - Recreational room / games room 4.52m X 7.772m
Level: Lower - Bathroom (# of pieces - 2) 1.524m X 1.753m
Level: Main - Living room 4.929m X 5.511m
Level: Main - Foyer 4.215m X 1.777m
Level: Main - Kitchen 2.338m X 3.328m
Level: Main - Dining room 2.743m X 2.438m
Level: Main
- Listing source url Https://www.realtor.ca/real-estate/28793807/848-lakewood-circle-strathmore-lakewood
- Listing type identifier Idx

$-1,546
/ Month

