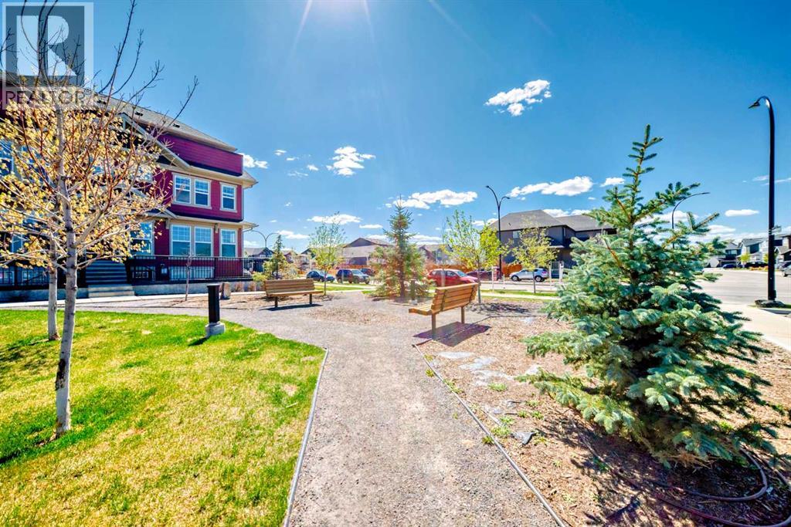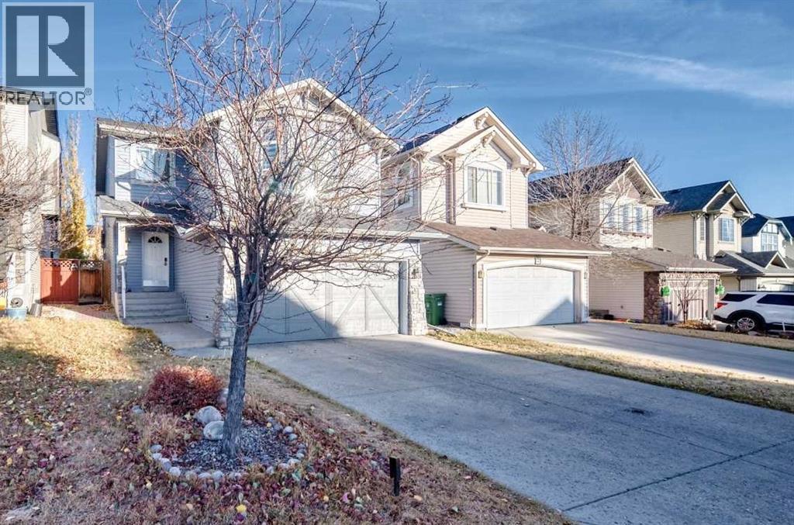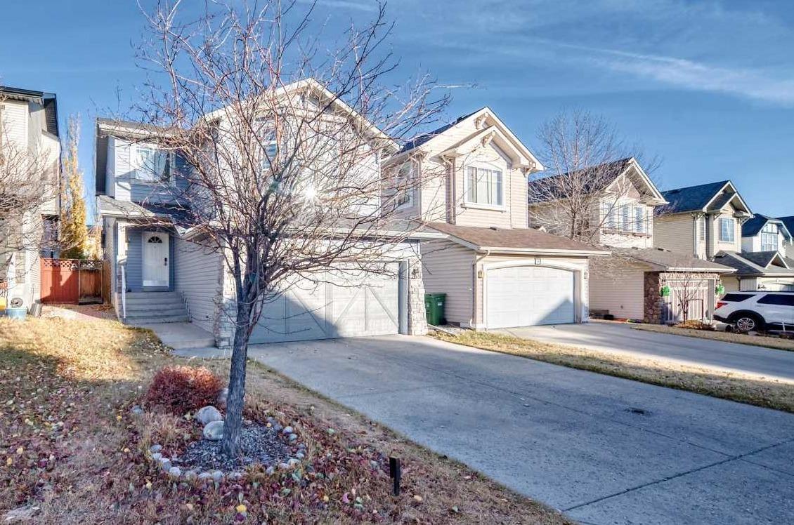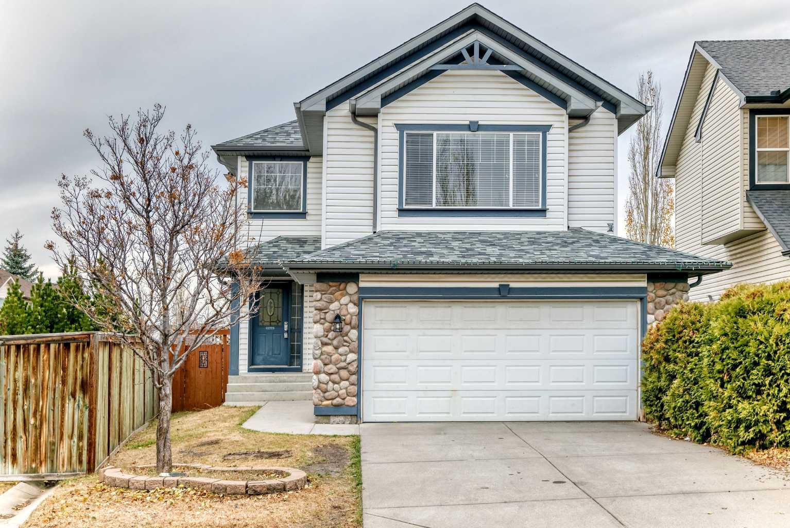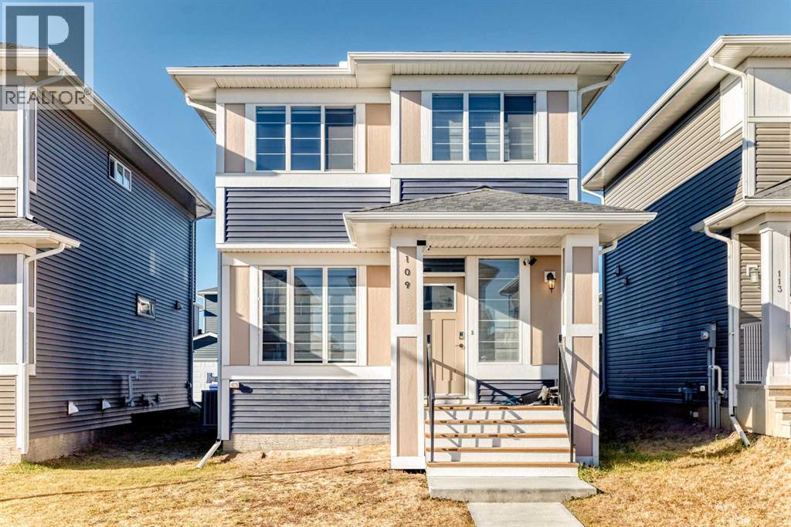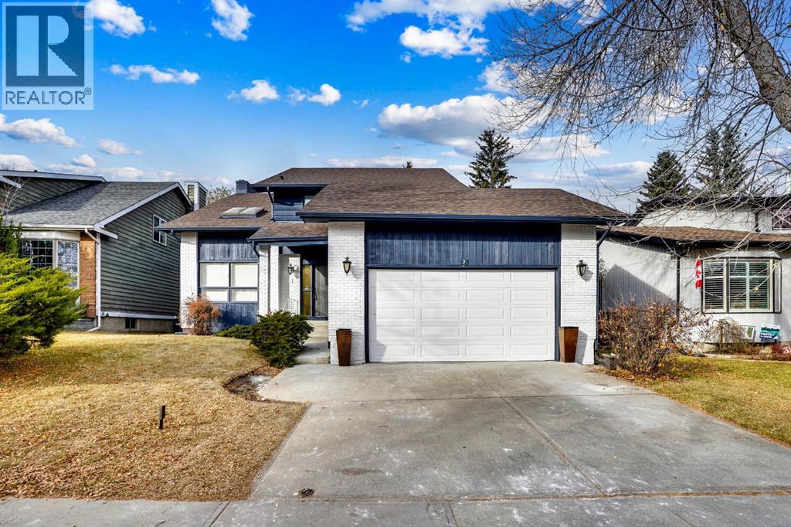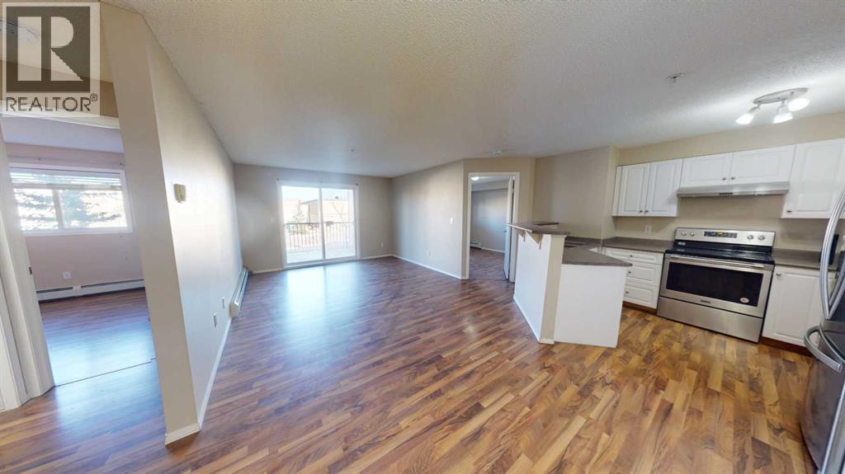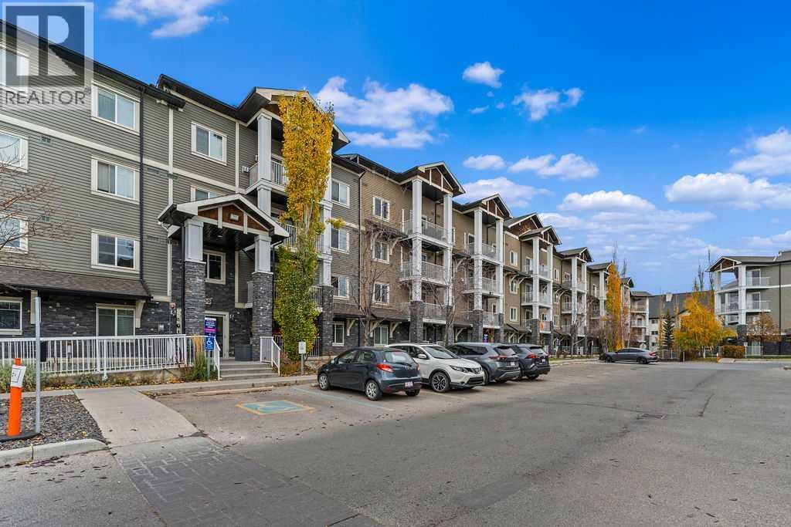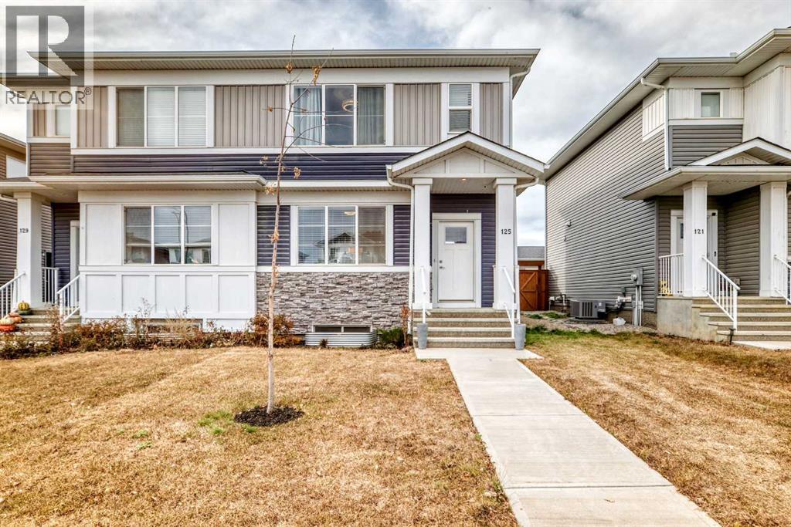- Houseful
- AB
- Strathmore
- T1P
- 9 Aspen Lndg
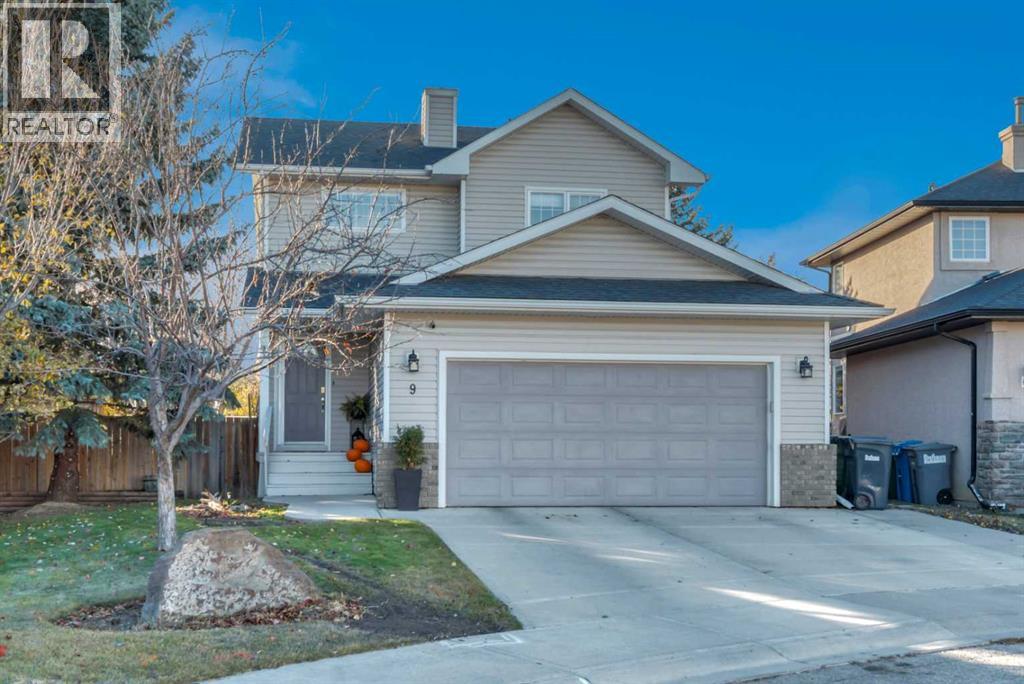
Highlights
Description
- Home value ($/Sqft)$371/Sqft
- Time on Housefulnew 2 days
- Property typeSingle family
- Median school Score
- Lot size5,963 Sqft
- Year built2002
- Garage spaces2
- Mortgage payment
Looking for a home that truly checks all the boxes? This one does! Located on a quiet cul-de-sac in a mature neighbourhood, this beautifully maintained home offers everything your family needs and more.Step inside to a spacious, inviting entrance that leads into an open-concept main floor featuring gleaming hardwood floors, a beautifully designed kitchen, and a massive pantry overlooking the private, mature backyard with access to Strathmore’s pathway system and canal.Upstairs, you’ll find three generous bedrooms, including a thoughtfully laid-out owner’s suite with a private ensuite. The fully finished lower level adds even more flexibility with an additional family room, bedroom, bathroom, and the option for a gym or fifth bedroom.This move-in-ready home has been meticulously cared for, featuring new carpet, newer windows and roof, and fresh paint throughout. Located in one of Strathmore’s most sought-after areas, this property offers quiet living with convenient access to local amenities.Strathmore is a full-service community with its own hospital—ask about school of choice and bussing options. If you’re searching for your next family home, this is it—nothing to do but move in and enjoy! (id:63267)
Home overview
- Cooling Central air conditioning
- Heat type Forced air
- # total stories 2
- Construction materials Wood frame
- Fencing Fence
- # garage spaces 2
- # parking spaces 4
- Has garage (y/n) Yes
- # full baths 3
- # half baths 1
- # total bathrooms 4.0
- # of above grade bedrooms 4
- Flooring Carpeted, tile
- Has fireplace (y/n) Yes
- Subdivision Aspen creek
- Lot desc Landscaped, lawn
- Lot dimensions 554
- Lot size (acres) 0.13689153
- Building size 1672
- Listing # A2268131
- Property sub type Single family residence
- Status Active
- Bathroom (# of pieces - 4) 2.362m X 1.5m
Level: Lower - Recreational room / games room 4.139m X 5.182m
Level: Lower - Bedroom 2.691m X 4.267m
Level: Lower - Exercise room 3.2m X 3.225m
Level: Lower - Dining room 3.557m X 5.691m
Level: Main - Kitchen 2.996m X 4.572m
Level: Main - Laundry 2.057m X 2.643m
Level: Main - Living room 4.343m X 5.639m
Level: Main - Bathroom (# of pieces - 2) 1.548m X 1.548m
Level: Main - Primary bedroom 3.658m X 4.42m
Level: Upper - Bedroom 3.658m X 3.328m
Level: Upper - Bedroom 3.453m X 2.719m
Level: Upper - Bathroom (# of pieces - 4) 1.472m X 2.591m
Level: Upper - Bathroom (# of pieces - 3) 3.453m X 1.6m
Level: Upper
- Listing source url Https://www.realtor.ca/real-estate/29053809/9-aspen-landing-strathmore-aspen-creek
- Listing type identifier Idx

$-1,653
/ Month

