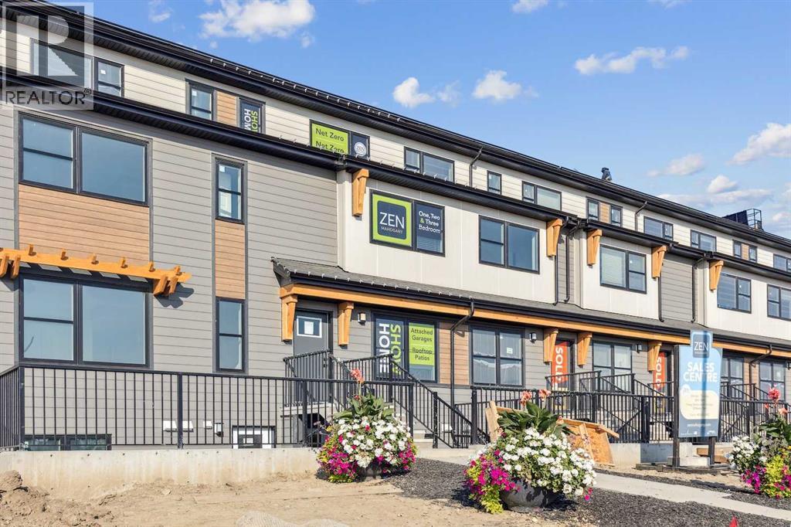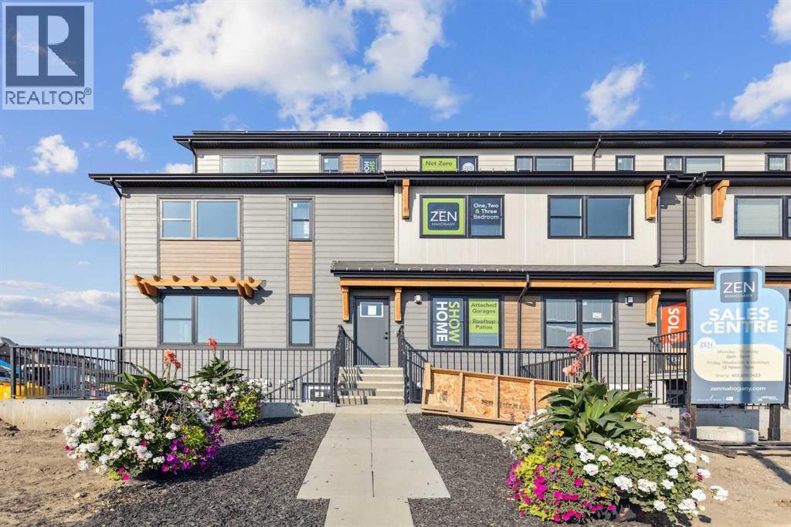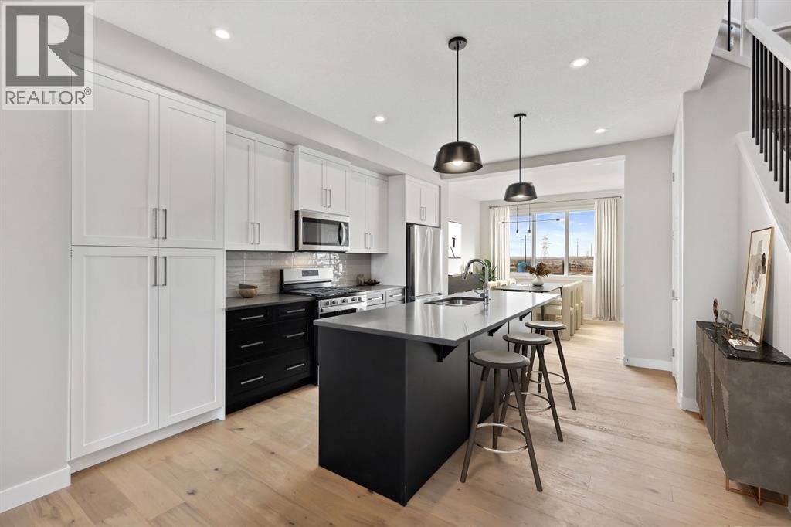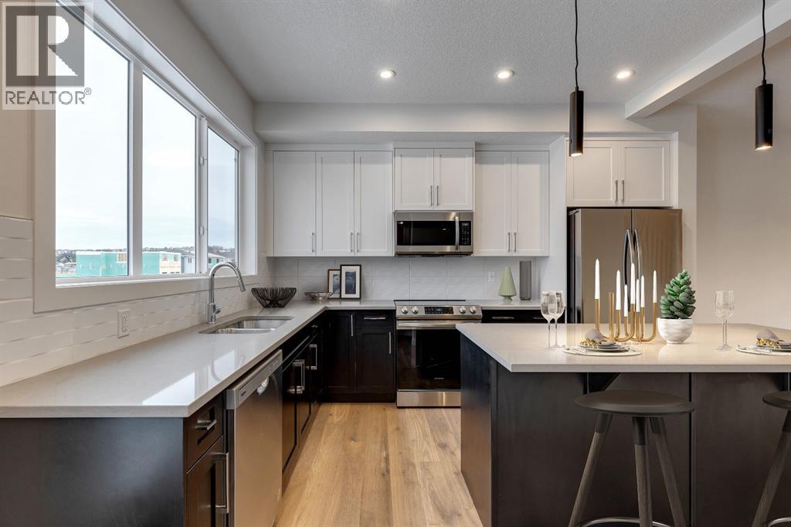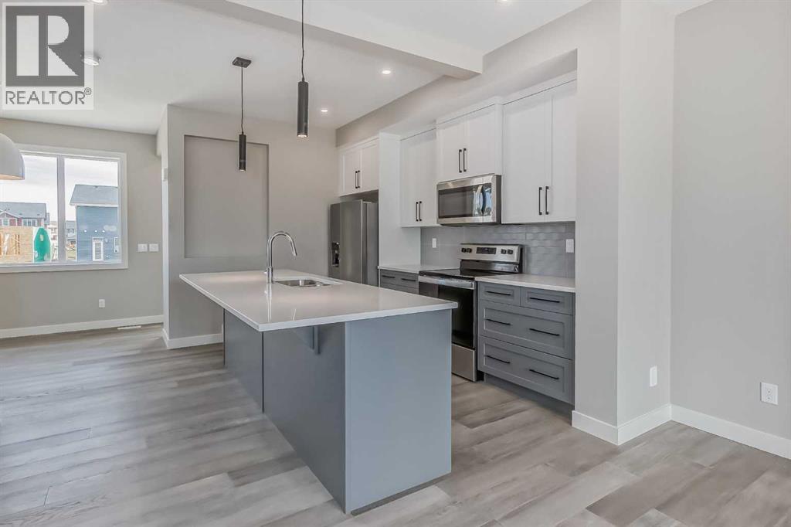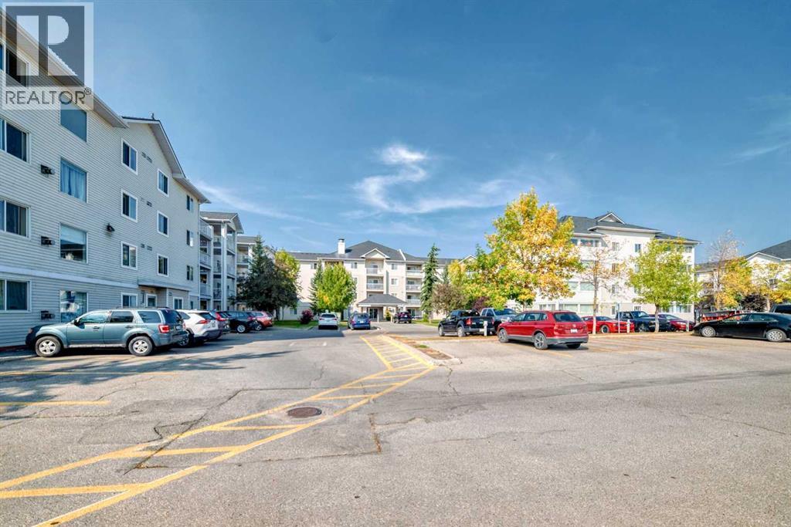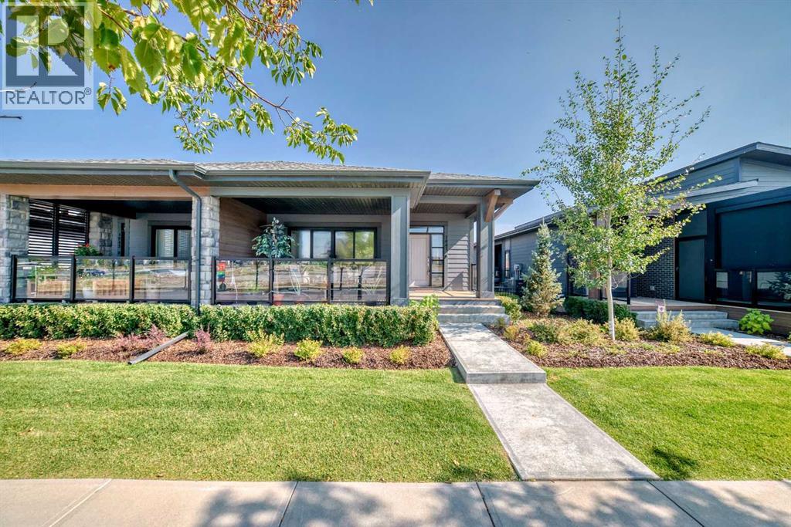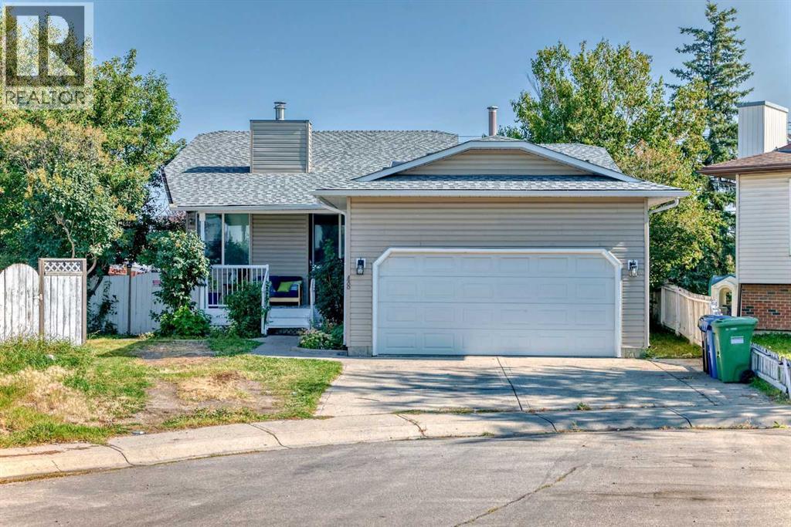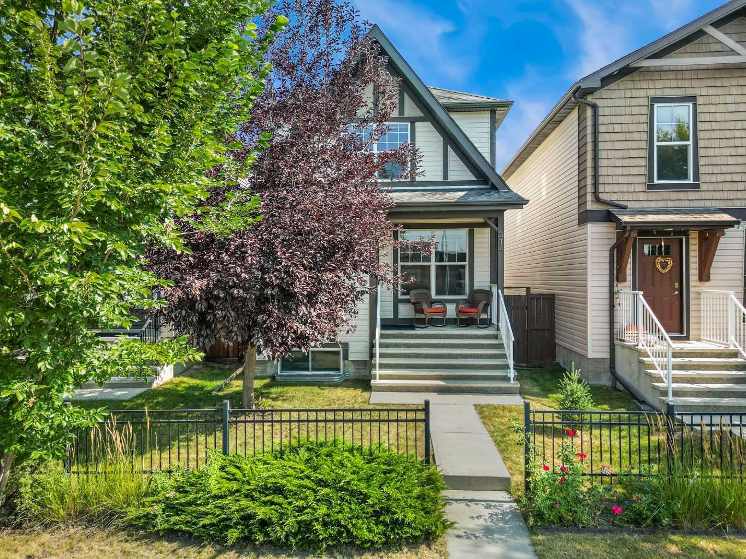- Houseful
- AB
- Strathmore
- T1P
- 921 Briarwood Cres
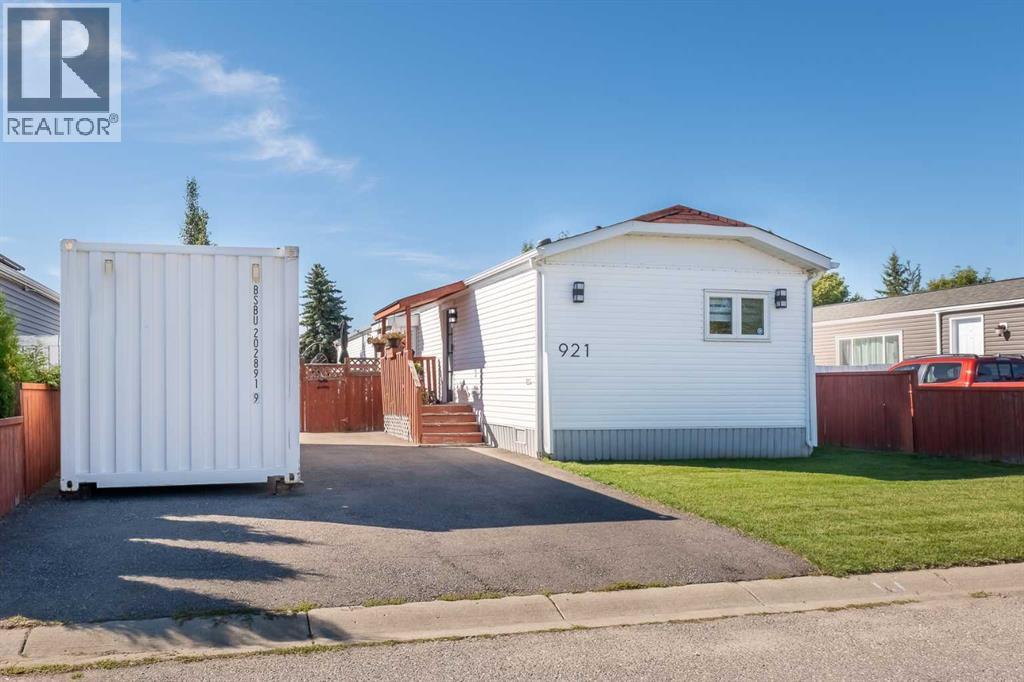
Highlights
Description
- Home value ($/Sqft)$304/Sqft
- Time on Houseful24 days
- Property typeSingle family
- StyleMobile home
- Median school Score
- Year built1989
- Mortgage payment
You OWN the land! This beautifully updated home in Brentwood has undergone so many upgrades in recent years. The standout is the large primary bedroom, complete with a luxurious, fully renovated 5-piece ensuite bathroom which includes a stunning double-vanity and a large shower-tub. A second, full bathroom, next to the large second bedroom, ensures comfort and convenience for family or guests. The L-shaped kitchen provides ample counter space and newer appliances. Just steps away is the sliding patio door to the deck, large enough for both the barbecue and patio furniture. This home is as functional as it is stylish, with a newer furnace, central air conditioning, plus MANY upgrades and thoughtful details throughout. Everything on one floor provides excellent comfort for living here.Outside, enjoy a well-maintained fenced yard, perfect for gatherings or relaxation. Pet owners will love the dedicated fenced dog run, while the three storage sheds provide plenty of space for tools, hobbies, and more. There are too many updates in this home to list them all! Upgrades include: New (never used) fire pit, new exterior doors and light fixtures throughout, doorbell camera, brand new window coverings (2025), Alarm system panel + 2 outdoor cameras (transferrable through Telus if desired, $55/mo 4 years left), new paint throughout, new primary bedroom doors plus new matching hardware on all doors, new baseboards, new vinyl flooring (primary bedroom, bathrooms, and laundry room), new appliances (fridge, washer, dryer, and range hood are a few weeks old and oven is 1 year old), vanity in the primary ensuite plus bathroom hardware, and asphalt driveway done in 2023. Roof, windows, eaves, and deck were done in 2013. Pipes are wrapped to stay warm all winter, and the foundation is anchored. Come have peace of mind with buying this property. (id:63267)
Home overview
- Cooling Central air conditioning
- Heat source Natural gas
- Heat type Central heating
- # total stories 1
- Fencing Fence
- # parking spaces 2
- # full baths 2
- # total bathrooms 2.0
- # of above grade bedrooms 2
- Flooring Laminate, vinyl
- Community features Golf course development
- Subdivision Brentwood_strathmore
- Directions 2243388
- Lot dimensions 4999
- Lot size (acres) 0.11745771
- Building size 1152
- Listing # A2250543
- Property sub type Single family residence
- Status Active
- Laundry 2.134m X 2.158m
Level: Main - Bathroom (# of pieces - 4) 1.548m X 2.31m
Level: Main - Primary bedroom 3.758m X 3.429m
Level: Main - Bedroom 2.819m X 3.658m
Level: Main - Living room 5.105m X 6.91m
Level: Main - Kitchen 2.21m X 4.139m
Level: Main - Bathroom (# of pieces - 5) 4.496m X 1.6m
Level: Main - Dining room 2.262m X 3.453m
Level: Main
- Listing source url Https://www.realtor.ca/real-estate/28762143/921-briarwood-crescent-strathmore-brentwoodstrathmore
- Listing type identifier Idx

$-933
/ Month

