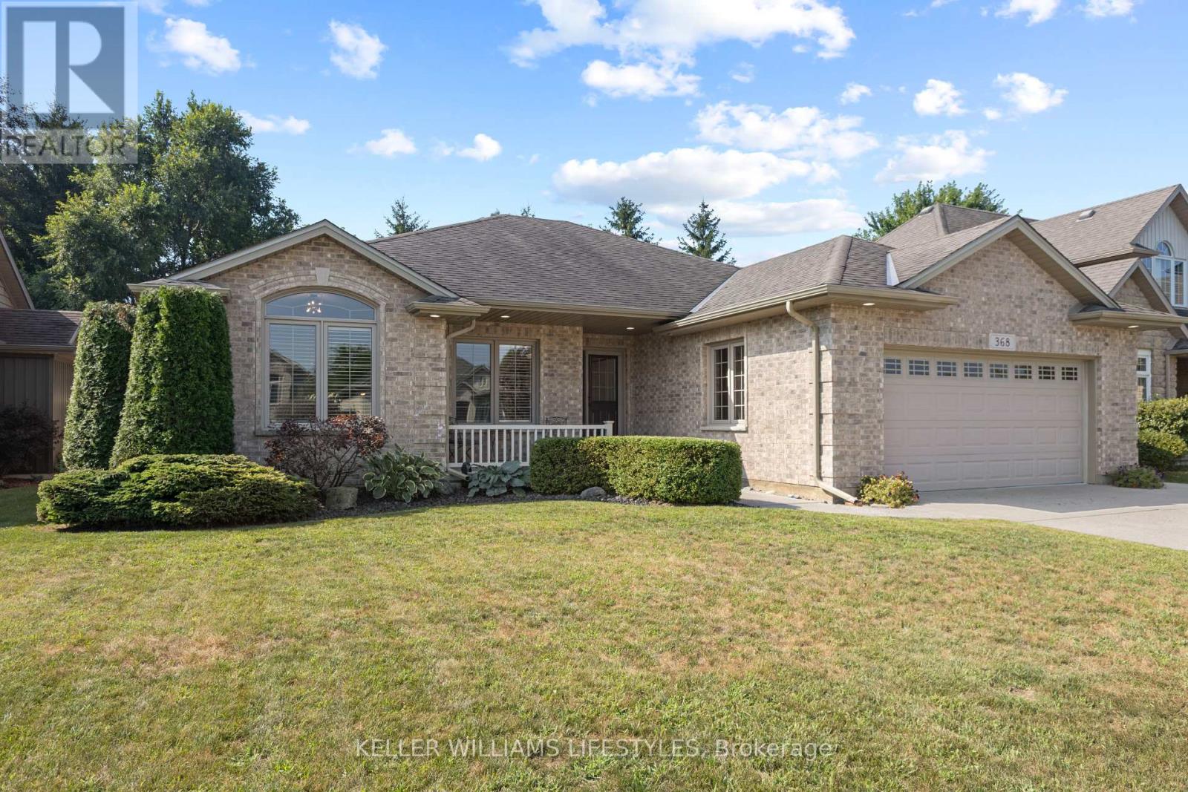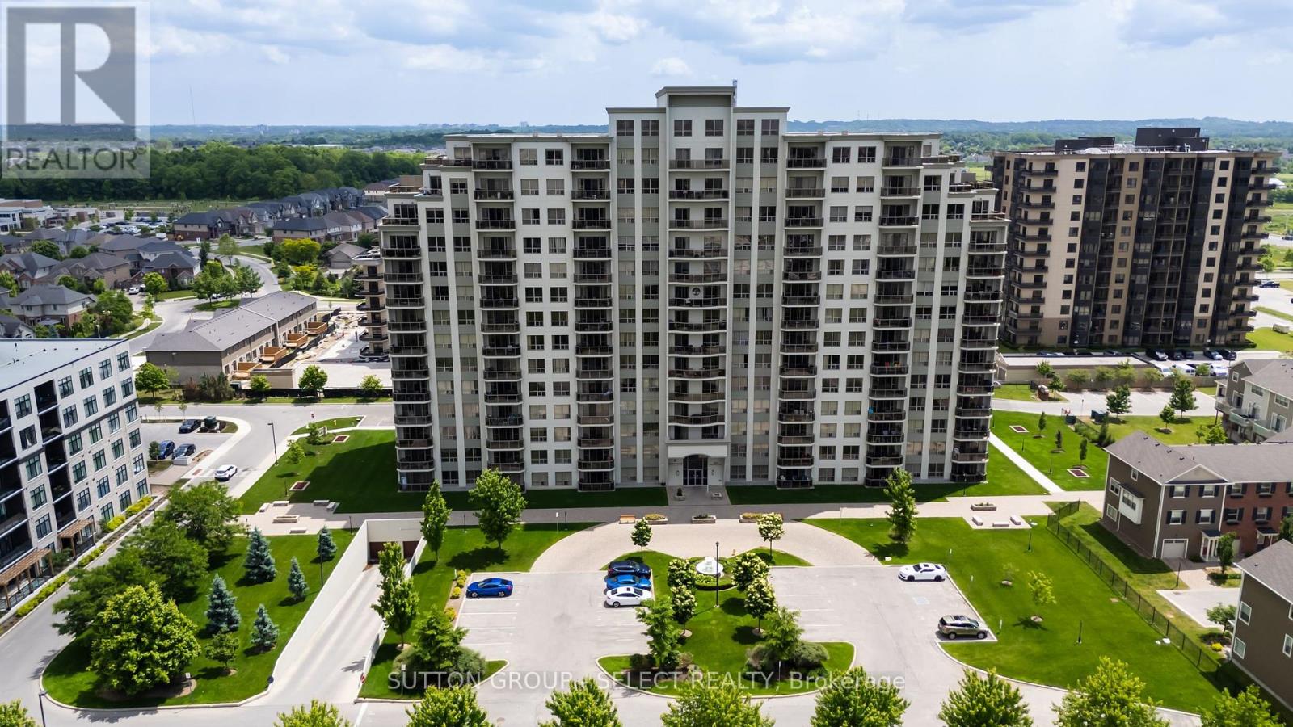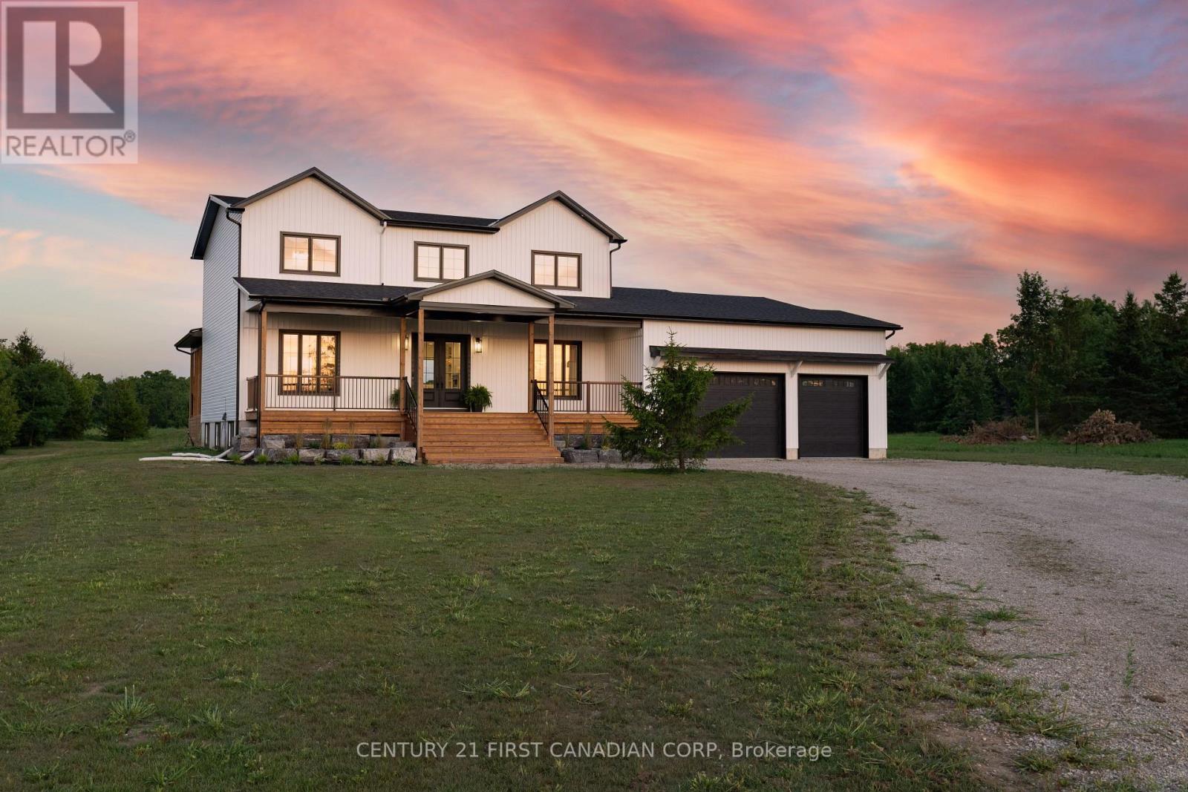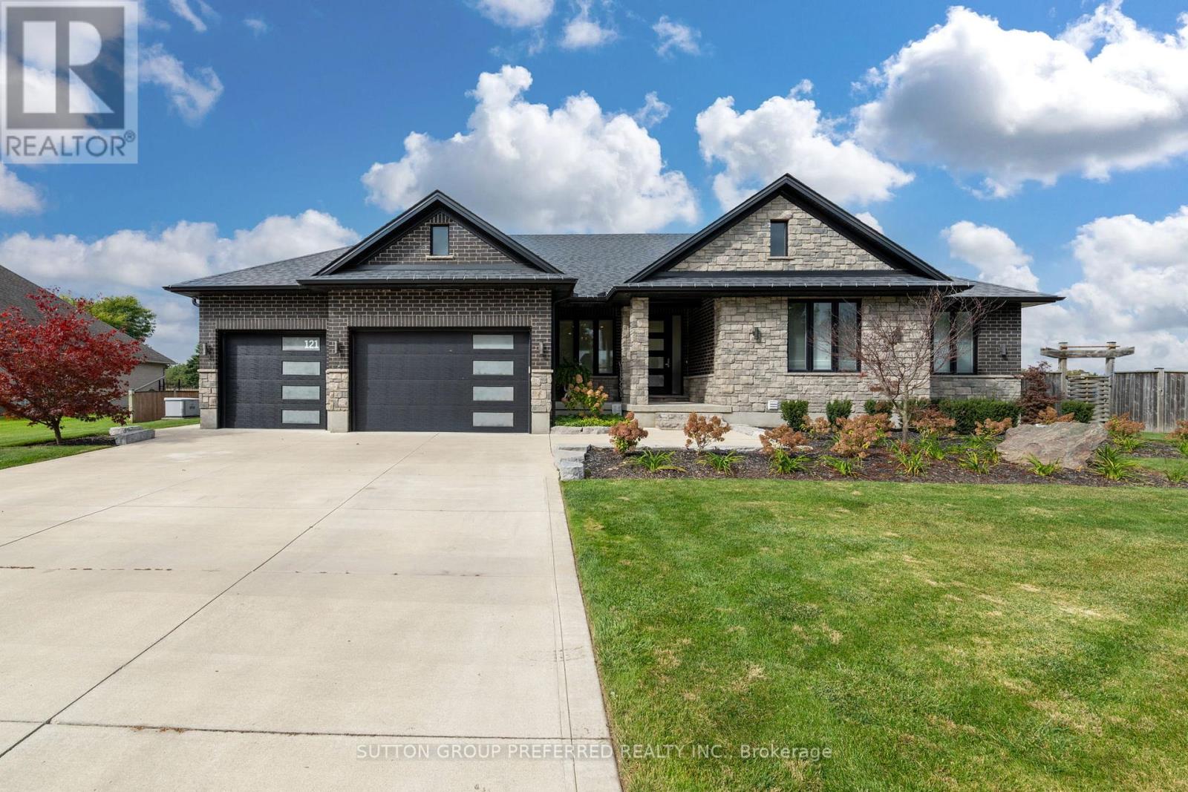- Houseful
- ON
- Strathroy-caradoc Ne
- N7G
- 368 Darcy Dr

Highlights
Description
- Time on Houseful13 days
- Property typeSingle family
- StyleBungalow
- Median school Score
- Mortgage payment
Bright, spacious, and filled with natural light, this beautifully maintained 3+1 bedroom, 3 bathroom brick ranch is nestled in one of Strathroy's most desirable neighbourhoods. Designed for both comfort and functionality, the open-concept layout features a generous living room with a tray ceiling and cozy natural gas fireplace, perfect for everyday living or entertaining guests. Recent updates enhance the home's appeal, including fresh paint throughout both levels, brand-new carpeting in all bedrooms and the lower level, updated lighting, refreshed deck boards, and a newer air conditioning unit. The fully finished lower level offers even more living space, featuring a large rec room, a full 3 piece bathroom, and a spacious additional bedroom. Two unfinished rooms provide flexibility for a fifth bedroom, home gym, office, or hobby space. You can tailor it to fit your lifestyle. Enjoy the convenience of a double car garage and the privacy of a fully fenced backyard ideal for relaxing, gardening, or family fun. Located on a quiet street close to parks, trails, excellent schools, and the conservation area, this home offers the perfect combination of lifestyle and location. Don't miss your chance to make this versatile, move-in ready home your own. Check out the value in this home with over 2600 sq ft of finished living space! (id:63267)
Home overview
- Cooling Central air conditioning
- Heat source Natural gas
- Heat type Forced air
- Sewer/ septic Sanitary sewer
- # total stories 1
- Fencing Fenced yard
- # parking spaces 6
- Has garage (y/n) Yes
- # full baths 3
- # total bathrooms 3.0
- # of above grade bedrooms 4
- Flooring Hardwood, tile
- Has fireplace (y/n) Yes
- Community features Community centre
- Subdivision Ne
- Lot size (acres) 0.0
- Listing # X12450577
- Property sub type Single family residence
- Status Active
- Bedroom 4.69m X 4.92m
Level: Lower - Other 6.33m X 3.55m
Level: Lower - Other 2.93m X 1.47m
Level: Lower - Bathroom 3.56m X 2.04m
Level: Lower - Cold room 4.63m X 2.24m
Level: Lower - Utility 3.05m X 3.16m
Level: Lower - Other 4.76m X 3.9m
Level: Lower - Recreational room / games room 9.51m X 7.82m
Level: Lower - Primary bedroom 3.65m X 5.83m
Level: Main - Bathroom 2.06m X 3.14m
Level: Main - Kitchen 3.72m X 4.97m
Level: Main - Dining room 3.71m X 2.97m
Level: Main - Foyer 1.76m X 2.38m
Level: Main - Bathroom 2.06m X 2.78m
Level: Main - Bedroom 2.9m X 4.27m
Level: Main - Laundry 3.66m X 2.24m
Level: Main - Bedroom 3.12m X 4.67m
Level: Main - Living room 4.93m X 6.55m
Level: Main
- Listing source url Https://www.realtor.ca/real-estate/28963271/368-darcy-drive-strathroy-caradoc-ne-ne
- Listing type identifier Idx

$-2,131
/ Month












