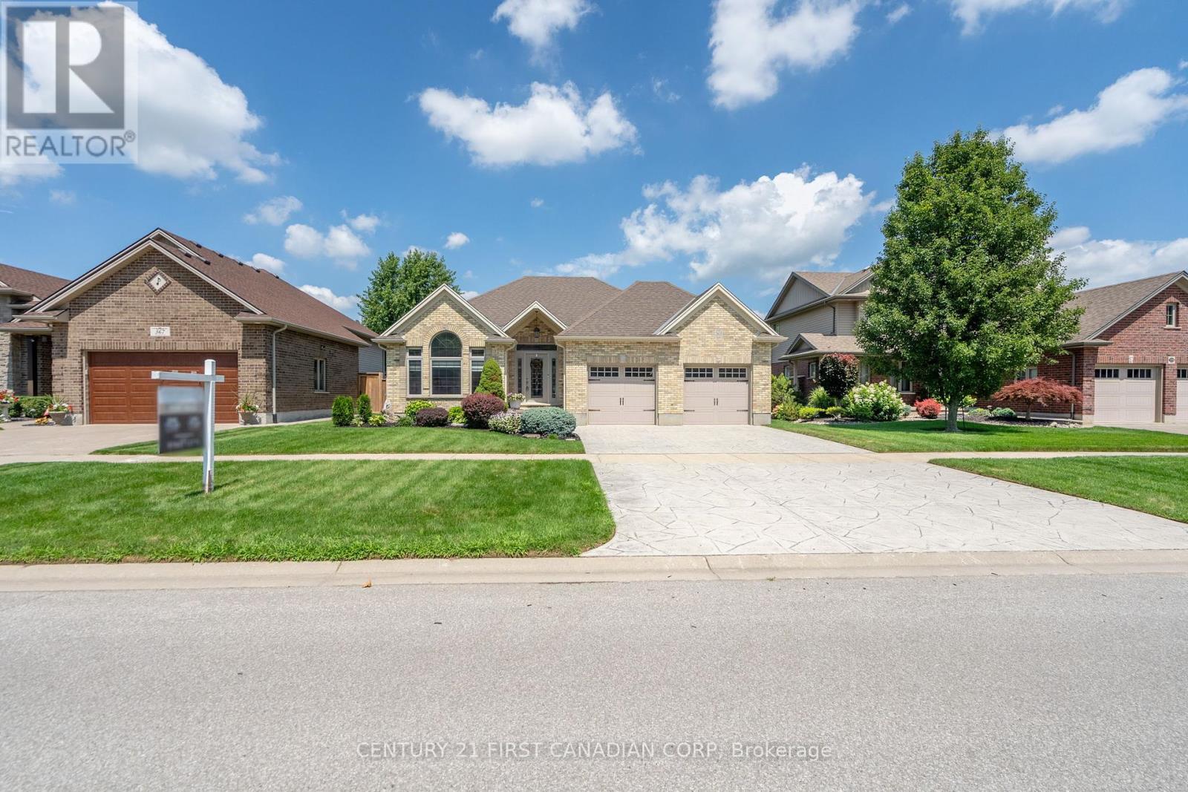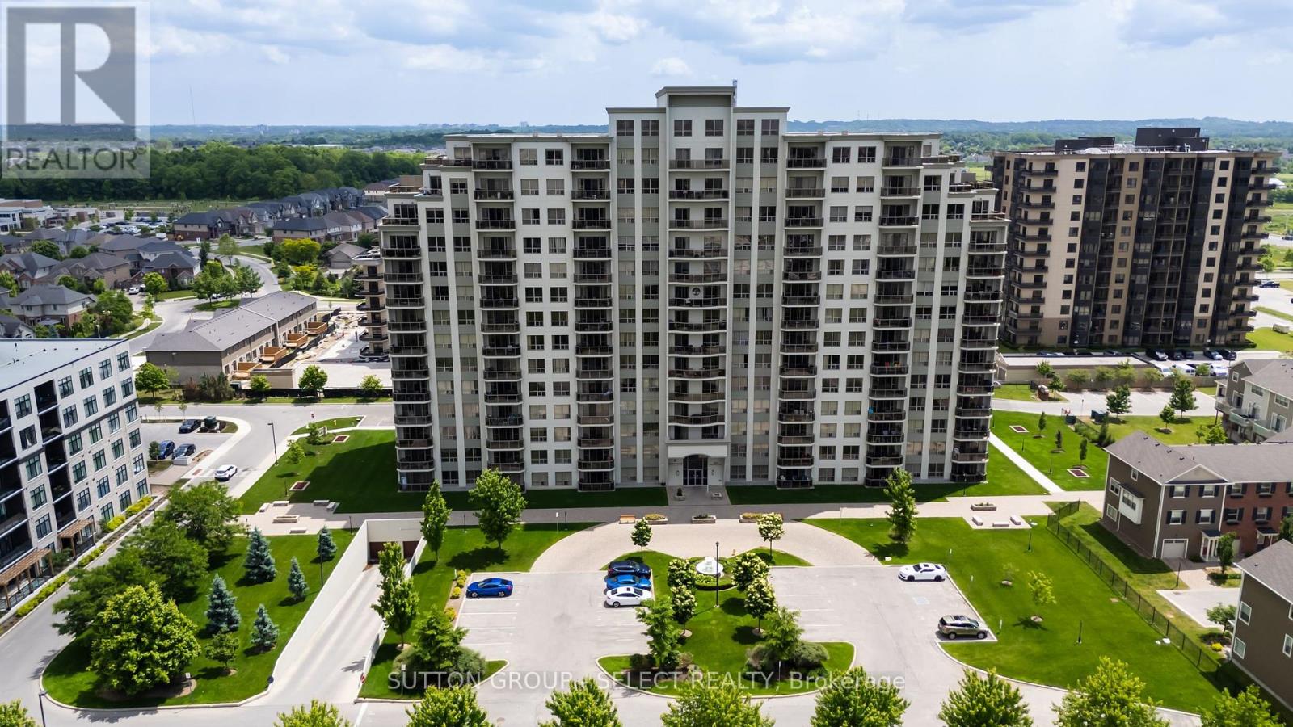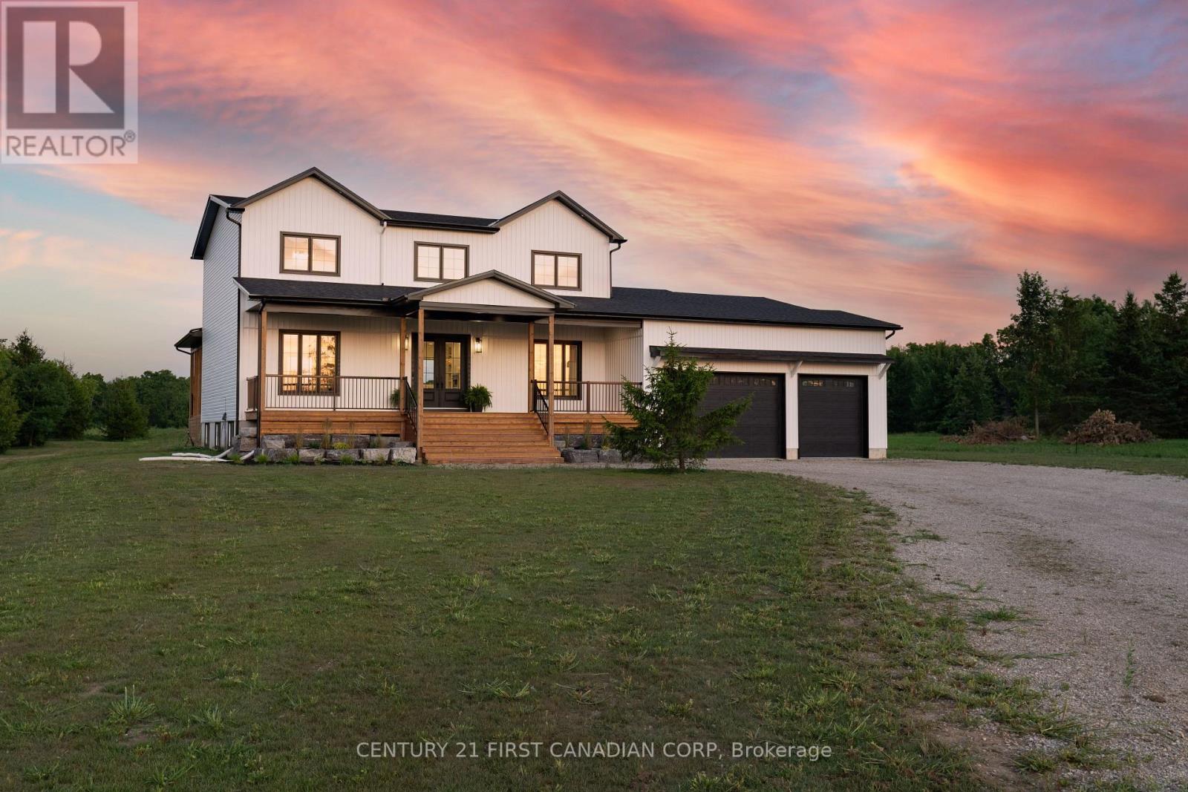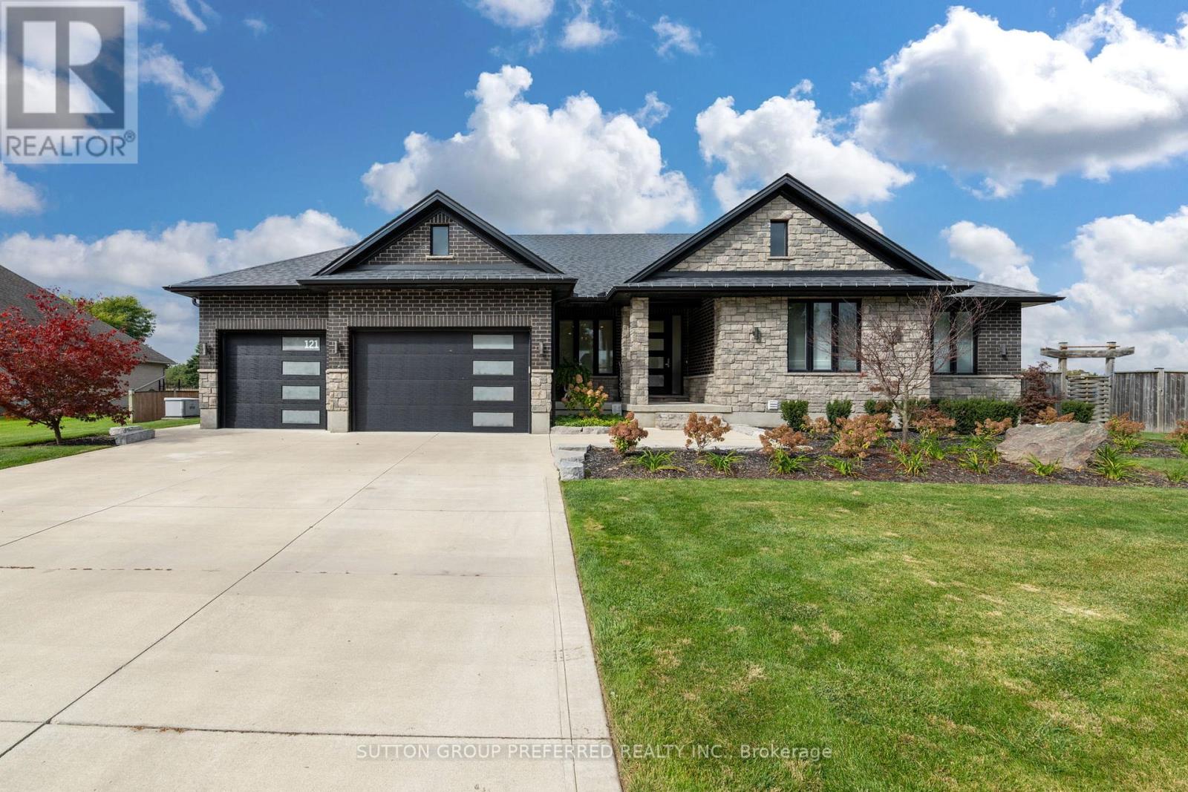- Houseful
- ON
- Strathroy-caradoc Ne
- N7G
- 363 Darcy Dr

Highlights
Description
- Time on Houseful19 days
- Property typeSingle family
- StyleBungalow
- Median school Score
- Mortgage payment
Dwyers have built a stunning all-brick ranch home in Strathroy prestigious area, offering 4 bedrooms and 3 bathrooms. The finished lower level, two fireplaces, and tray ceilings add to the home's elegance, while granite countertops and hardwood floors provide a modern touch. The kitchen is well-equipped with top-notch appliances, including an induction double oven stove, refrigerator, dishwasher, washer, dryer, an additional refrigerator in the garage, and a reverse osmosis system for purified drinking water. The rear yard is a private oasis, fully fenced with a composite deck and a beautiful water feature, perfect for relaxation or entertaining. This home exudes pride of ownership and is ideal for empty nesters, families, or young professionals looking for a blend of comfort and sophistication. It truly is a must-see property! (id:63267)
Home overview
- Cooling Central air conditioning
- Heat source Natural gas
- Heat type Forced air
- Sewer/ septic Sanitary sewer
- # total stories 1
- Fencing Fully fenced, fenced yard
- # parking spaces 4
- Has garage (y/n) Yes
- # full baths 3
- # total bathrooms 3.0
- # of above grade bedrooms 4
- Has fireplace (y/n) Yes
- Subdivision Ne
- Lot desc Landscaped, lawn sprinkler
- Lot size (acres) 0.0
- Listing # X12437051
- Property sub type Single family residence
- Status Active
- Recreational room / games room 8.13m X 9.89m
Level: Lower - Bedroom 3.53m X 8.42m
Level: Lower - Utility 5.99m X 5.29m
Level: Lower - Foyer 2.45m X 3.44m
Level: Main - Dining room 3.68m X 3.29m
Level: Main - Bedroom 3.53m X 3.74m
Level: Main - Kitchen 2.57m X 4.76m
Level: Main - Laundry 2.57m X 1.71m
Level: Main - Primary bedroom 4.25m X 4.67m
Level: Main - Great room 4.38m X 5.09m
Level: Main - Bedroom 2.93m X 3.62m
Level: Main
- Listing source url Https://www.realtor.ca/real-estate/28933945/363-darcy-drive-strathroy-caradoc-ne-ne
- Listing type identifier Idx

$-2,200
/ Month












