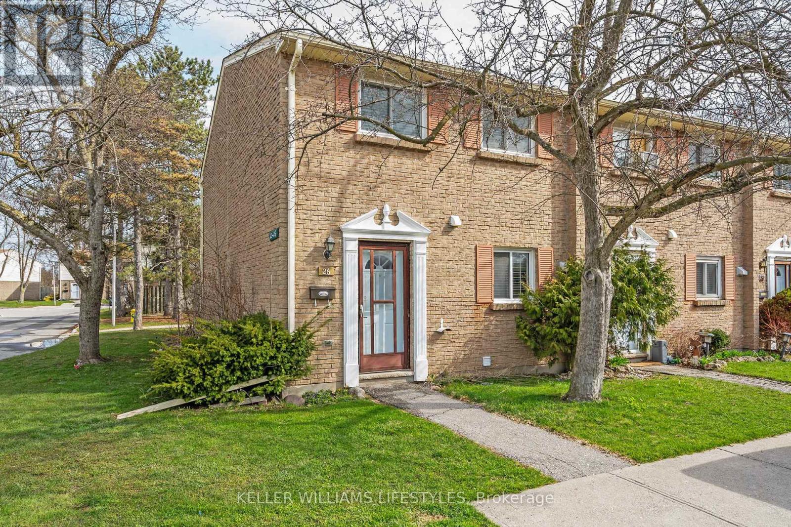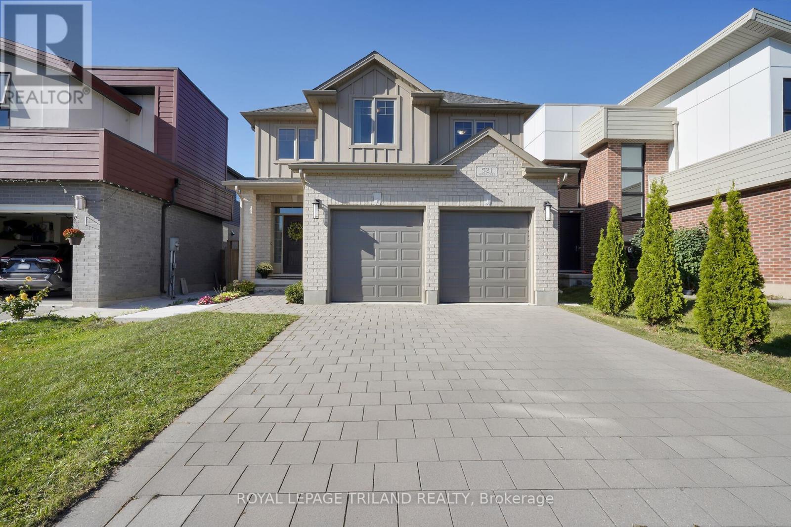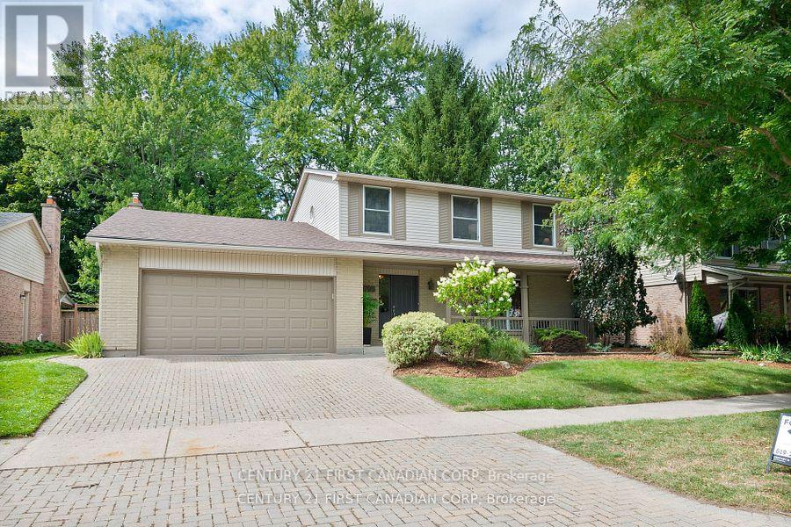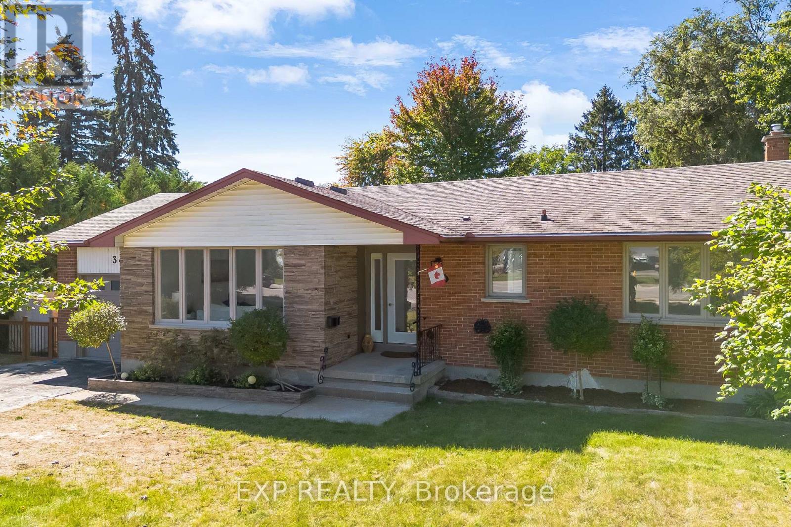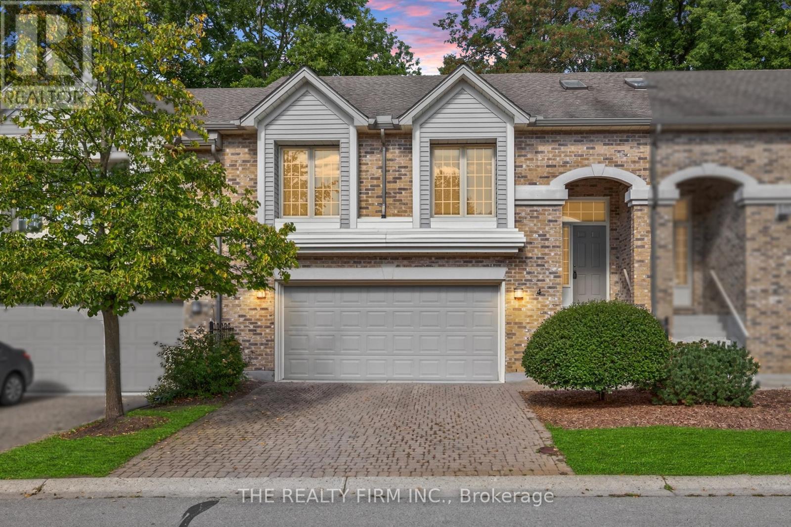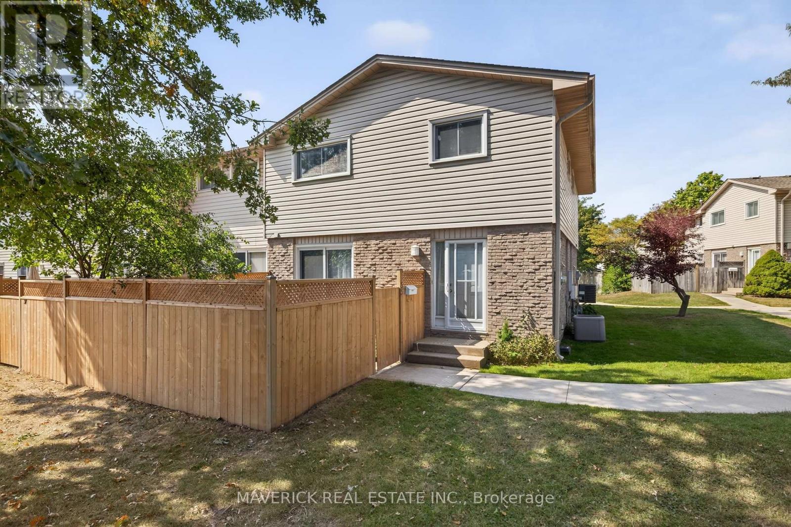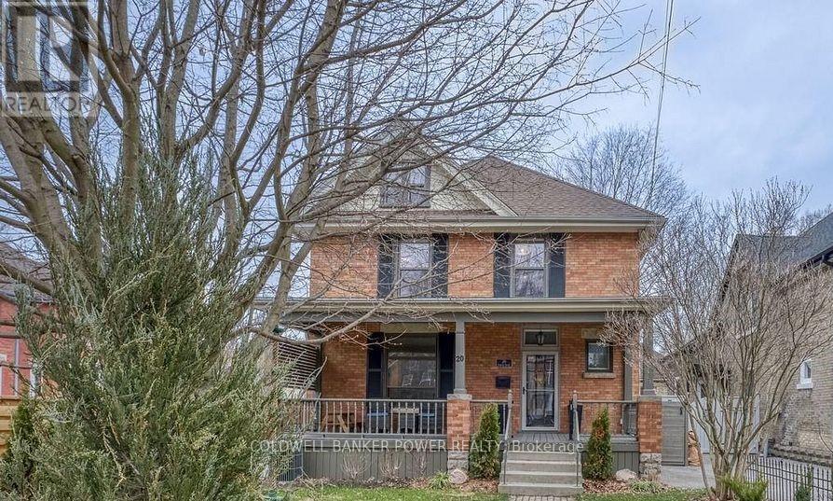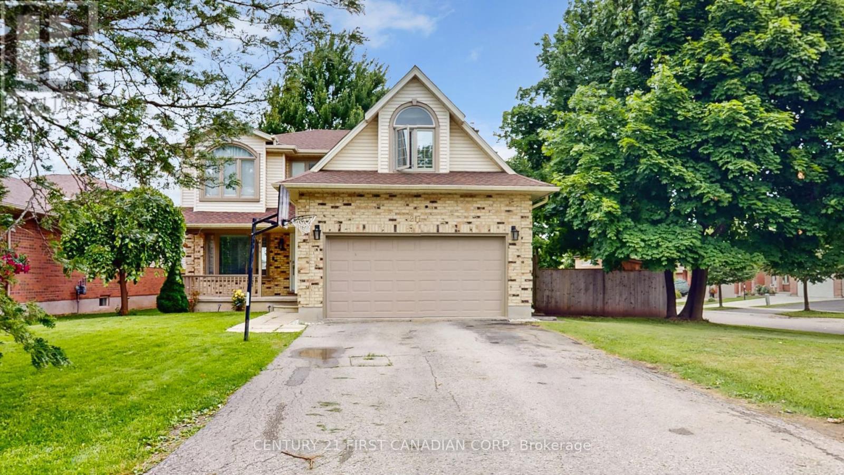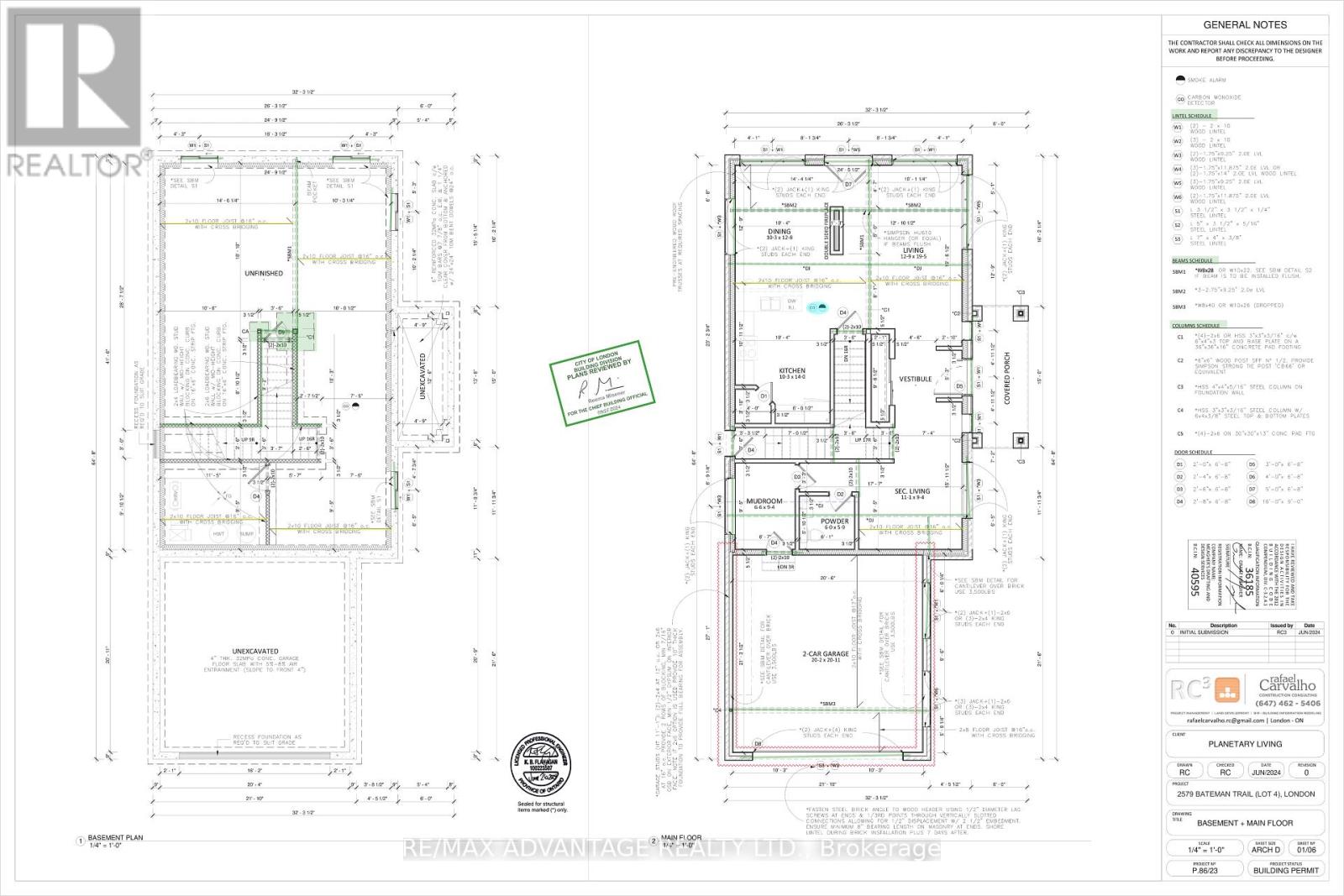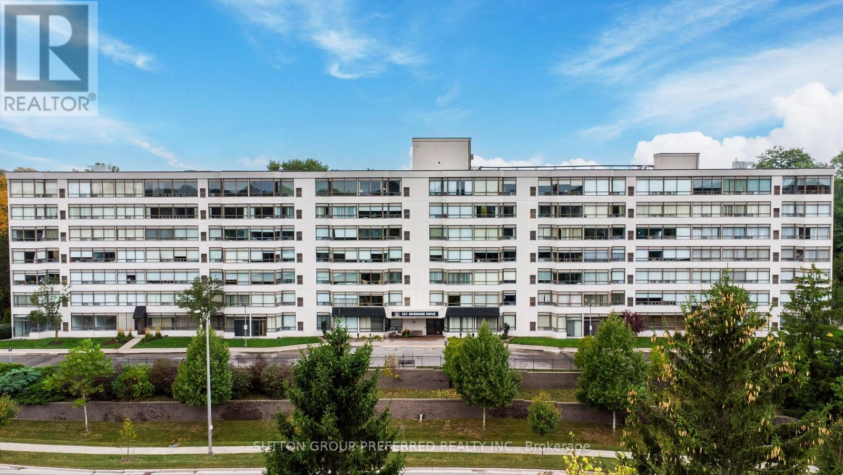- Houseful
- ON
- Strathroy-Caradoc
- N7G
- 112 Ontario St
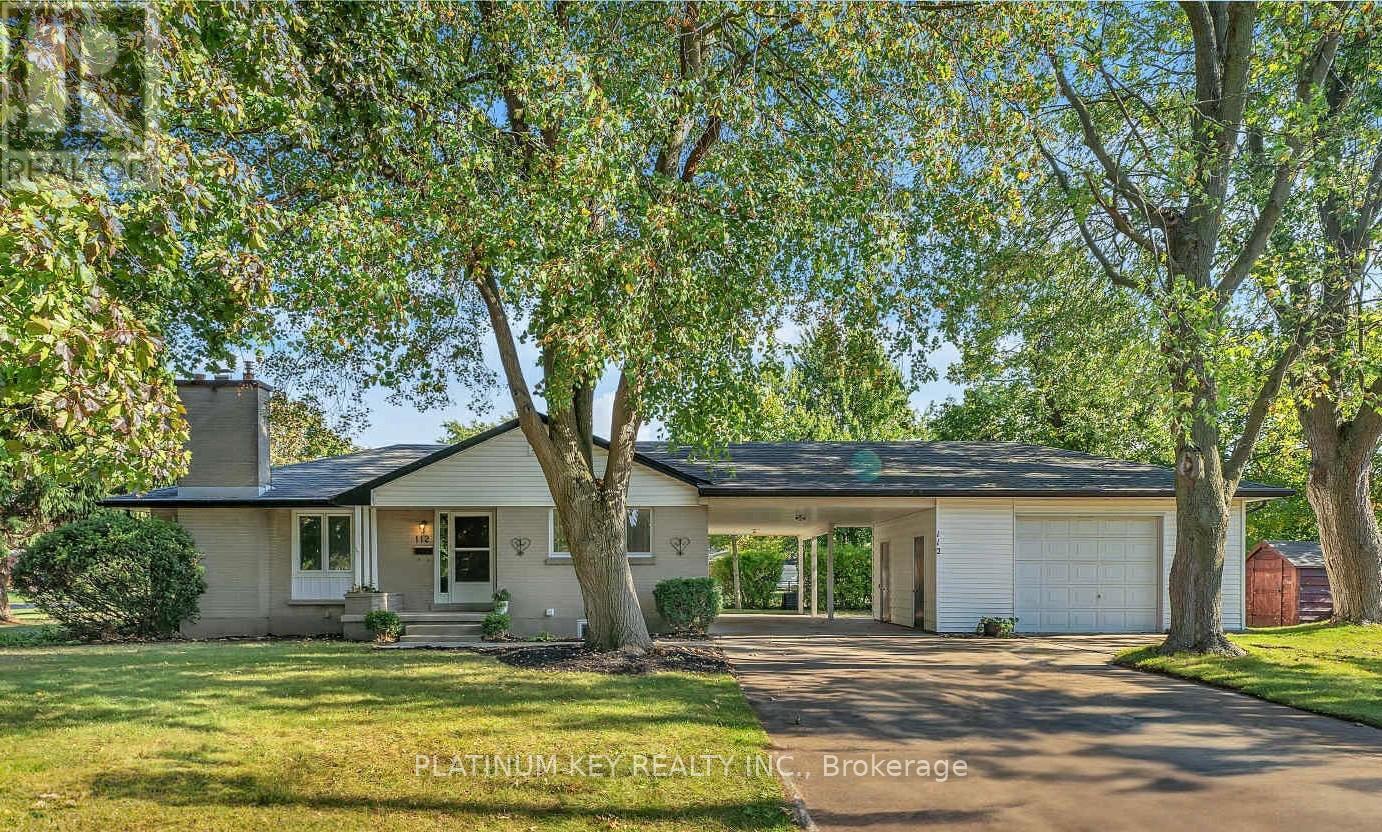
Highlights
Description
- Time on Housefulnew 5 hours
- Property typeSingle family
- StyleBungalow
- Median school Score
- Mortgage payment
A spacious 3+1 bedroom, 2 bathroom bungalow on a corner lot! This home offers a great opportunity for families, first-time buyers, or anyone seeking a versatile home in a convenient location. The main floor features an open-concept living and dining area with a large bay window that fills the space with natural light. The kitchen includes granite countertops, new stainless steel appliances, and ample cabinetry. On the main level there is also the primary bedroom, two additional bedrooms, and a 4-piece bath. The lower level offers a large, comfortable family room, a 3-piece bath, and a fourth bedroom. There's also a generous unfinished area with multiple storage rooms, providing plenty of space to stay organized. Outside, the property sits on a corner lot with mature trees and includes a 1.5-car garage/workshop with extra storage space, plus a carport and private concrete driveway for additional covered parking. Located in Strathroy, this home is close to schools, parks, shopping, restaurants, and recreational amenities, with easy access to major highways for commuters. (id:63267)
Home overview
- Cooling Central air conditioning
- Heat source Natural gas
- Heat type Forced air
- Sewer/ septic Sanitary sewer
- # total stories 1
- # parking spaces 8
- Has garage (y/n) Yes
- # full baths 2
- # total bathrooms 2.0
- # of above grade bedrooms 4
- Has fireplace (y/n) Yes
- Community features Community centre
- Subdivision Sw
- Directions 2141971
- Lot desc Landscaped
- Lot size (acres) 0.0
- Listing # X12434490
- Property sub type Single family residence
- Status Active
- Family room 7.66m X 5.25m
Level: Basement - Bedroom 3.75m X 3.77m
Level: Basement - Kitchen 3.85m X 3.5m
Level: Main - Primary bedroom 3.9m X 4.2m
Level: Main - Living room 7.92m X 3.75m
Level: Main - Bedroom 2.72m X 3.94m
Level: Main - Bedroom 2.7m X 2.7m
Level: Main
- Listing source url Https://www.realtor.ca/real-estate/28929547/112-ontario-street-strathroy-caradoc-sw-sw
- Listing type identifier Idx

$-1,600
/ Month

