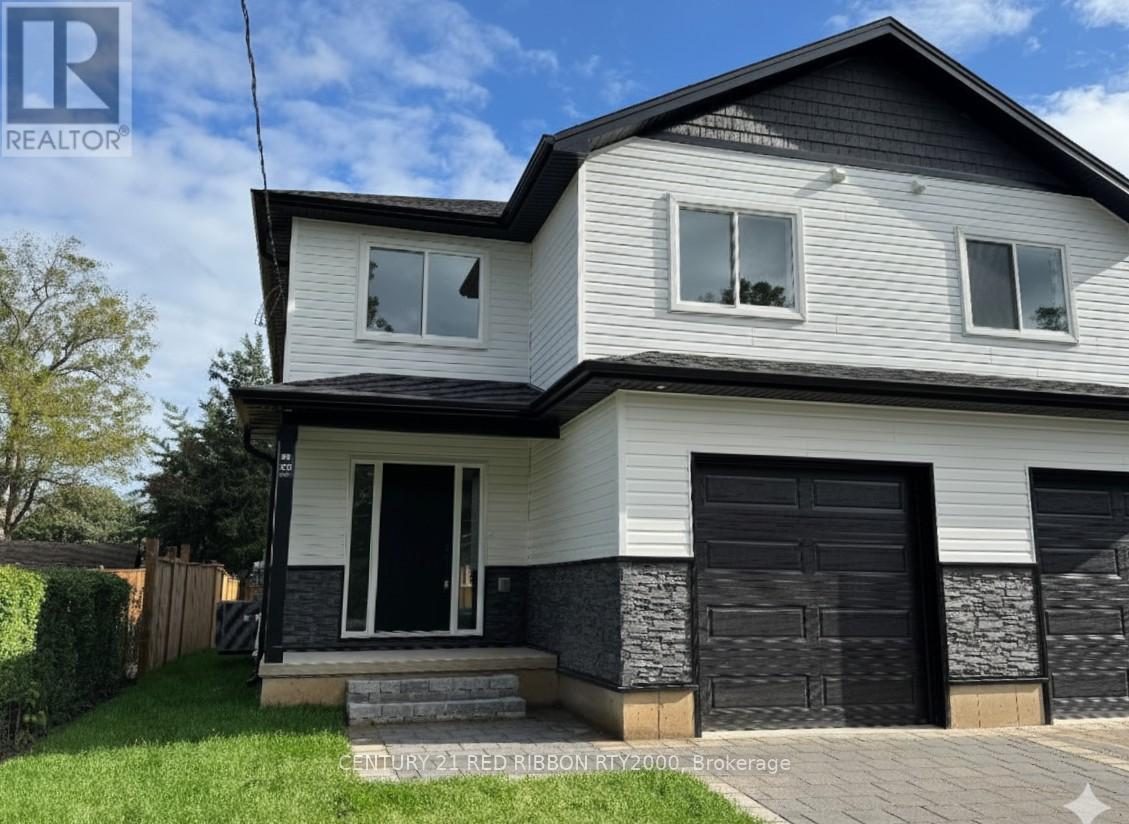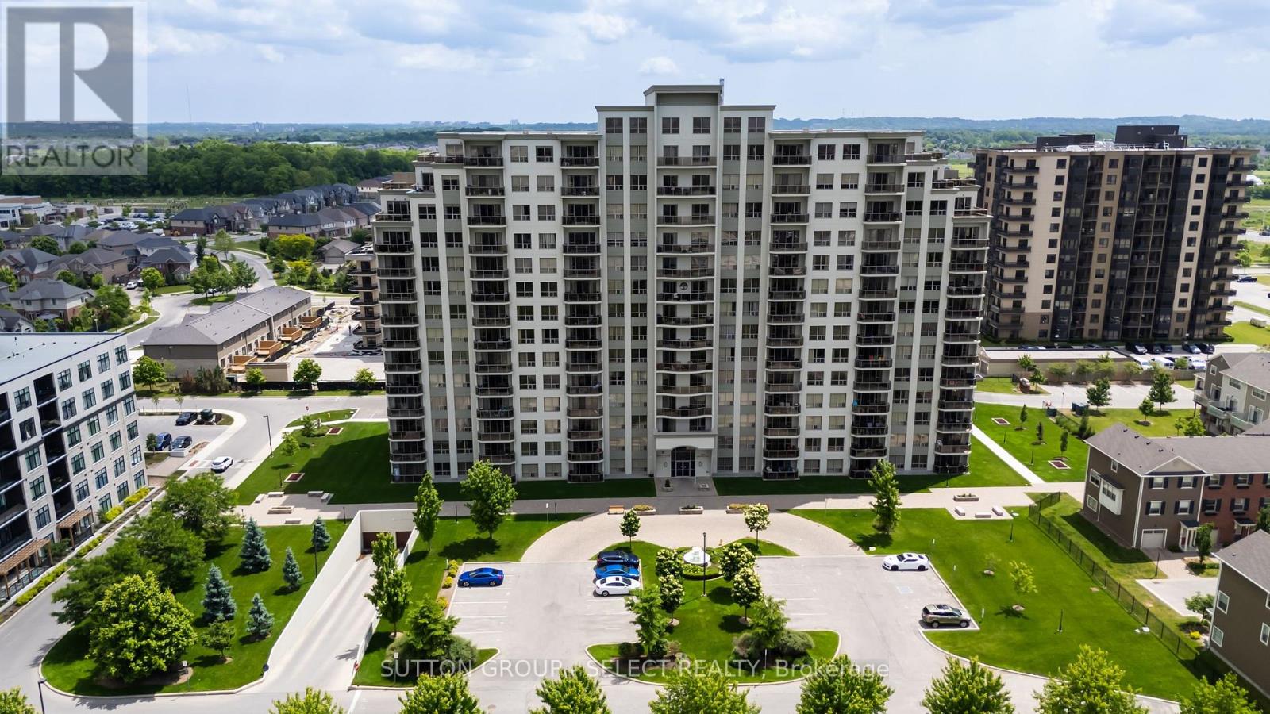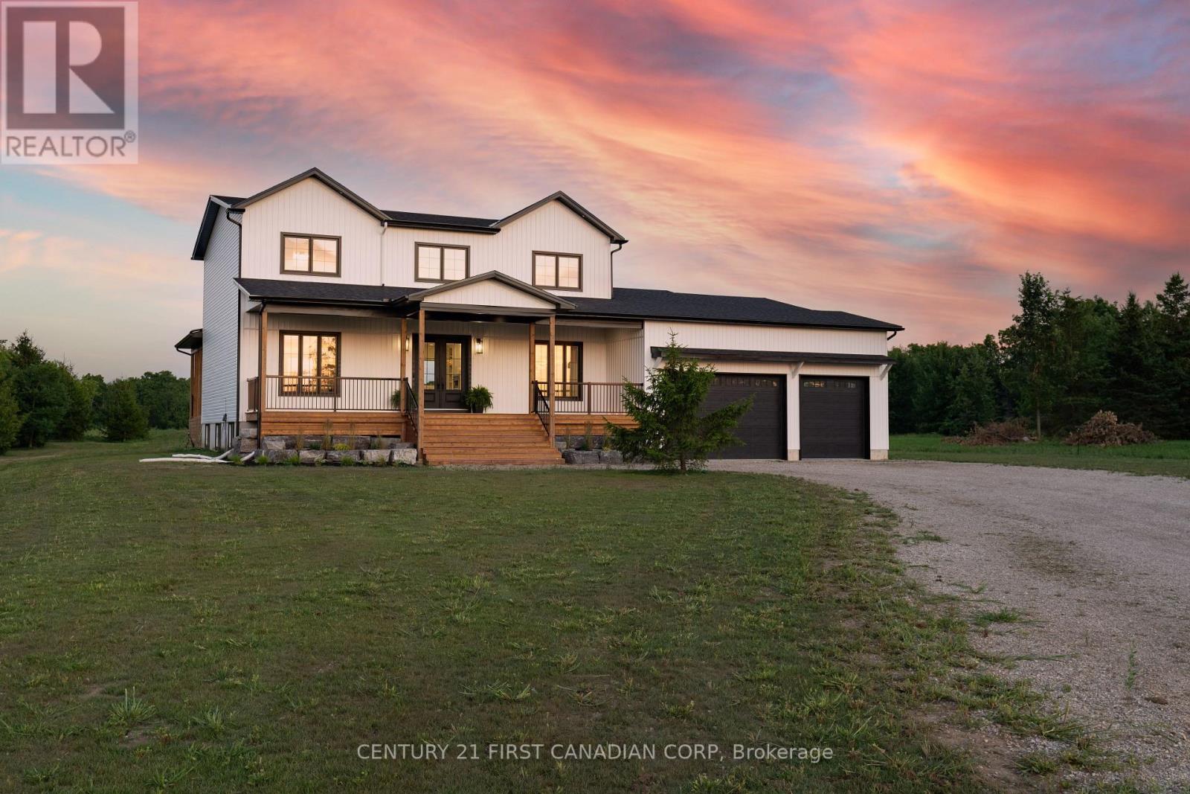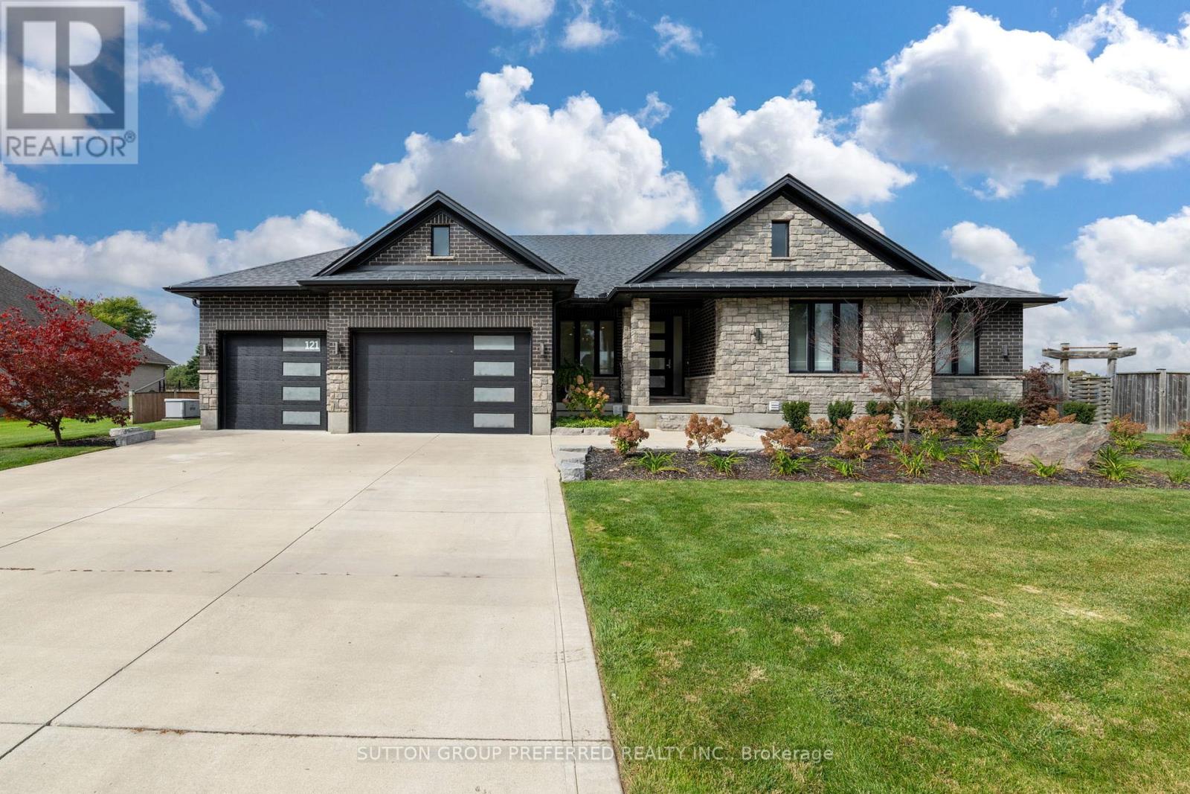- Houseful
- ON
- Strathroy-Caradoc
- N7G
- 122 Burns St

Highlights
Description
- Time on Houseful56 days
- Property typeSingle family
- Median school Score
- Mortgage payment
INTRODUCING AN EXCITING OPPORTUNITY to own a stunning and brand new three-bedroom, two-story semi-detached home built by Dwyer Homes in the vibrant community of Strathroy. It has just been completed and is ready for your family to move in. This thoughtfully designed home features a modern open concept layout on the main level, seamlessly combining a spacious living room and dining area, perfect for both relaxation and entertaining. The fabulous kitchen is a true centerpiece, equipped with ample cupboard and counter space, luxurious quartz countertops, and a convenient island with a breakfast bar that invites casual dining and social gatherings. The main floor is adorned with elegant engineered hardwood floors, adding a touch of sophistication, and includes a convenient two-piece powder room and direct access to the single-car garage for added practicality. As you ascend to the upper level, you will find three generously sized bedrooms, including a fantastic primary suite complete with a walk-in closet and a private four-piece en-suite, offering a personal retreat. The upper level also boasts a full four-piece main bath and a thoughtfully positioned laundry room, making chores a breeze while remaining close to all the bedrooms. The fully finished lower level adds even more value, featuring a large family room perfect for movie nights or playtime, along with an additional two-piece bathroom and plenty of storage. The large fenced backyard is perfect for the growing family and will be soded with new grass along with the front in the coming weeks. Located close to three great public schools, the recreation sportsplex which has a public pool, beach volleyball courts, tennis courts, basketball court, a skate park and much more this brand-new Dwyer-built semi is the perfect blend of comfort and convenience, ready to become your dream home! (id:63267)
Home overview
- Cooling Central air conditioning
- Heat source Natural gas
- Heat type Forced air
- Sewer/ septic Sanitary sewer
- # total stories 2
- Fencing Partially fenced
- # parking spaces 2
- Has garage (y/n) Yes
- # full baths 2
- # half baths 2
- # total bathrooms 4.0
- # of above grade bedrooms 3
- Subdivision Sw
- Lot size (acres) 0.0
- Listing # X12364693
- Property sub type Single family residence
- Status Active
- Primary bedroom 4.815m X 4.785m
Level: 2nd - 3rd bedroom 2.926m X 2.895m
Level: 2nd - Laundry 2.407m X 1.92m
Level: 2nd - 2nd bedroom 3.474m X 3.108m
Level: 2nd - Family room 6.156m X 3.596m
Level: Basement - Living room 3.535m X 4.602m
Level: Main - Dining room 2.862m X 2.438m
Level: Main - Kitchen 2.865m X 3.352m
Level: Main - Foyer 2.773m X 1.584m
Level: Main
- Listing source url Https://www.realtor.ca/real-estate/28777324/122-burns-street-strathroy-caradoc-sw-sw
- Listing type identifier Idx

$-1,600
/ Month












