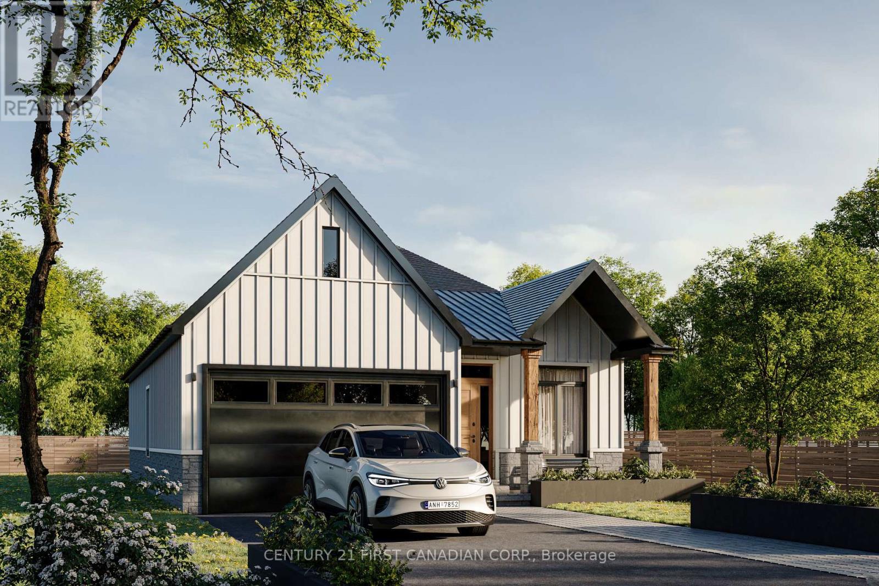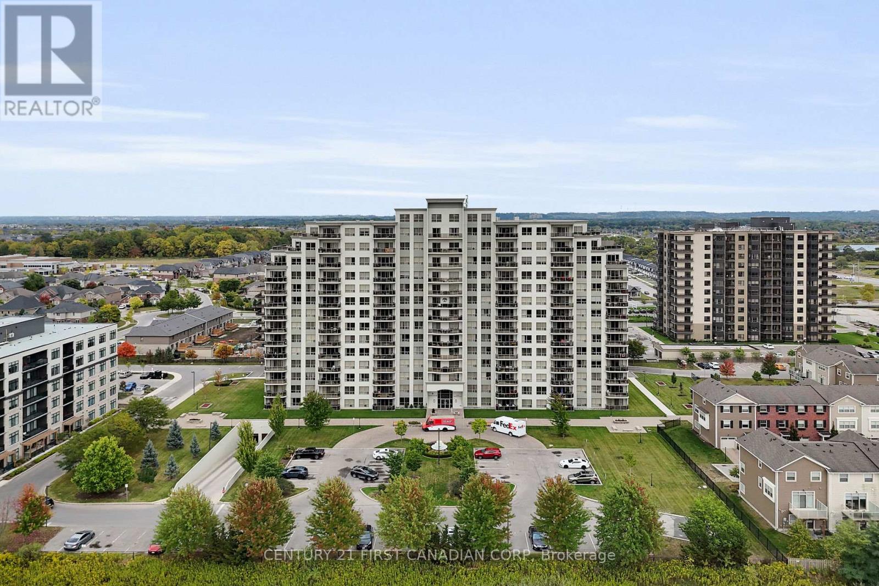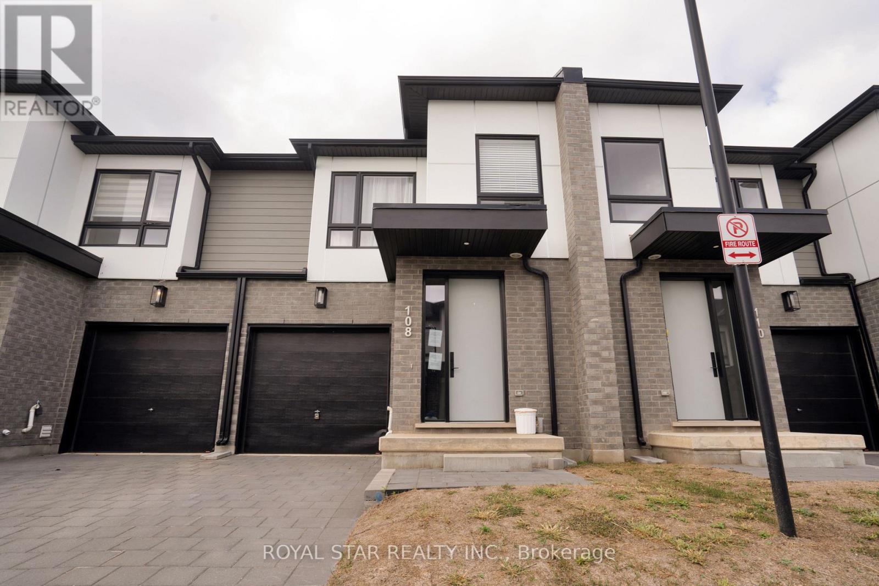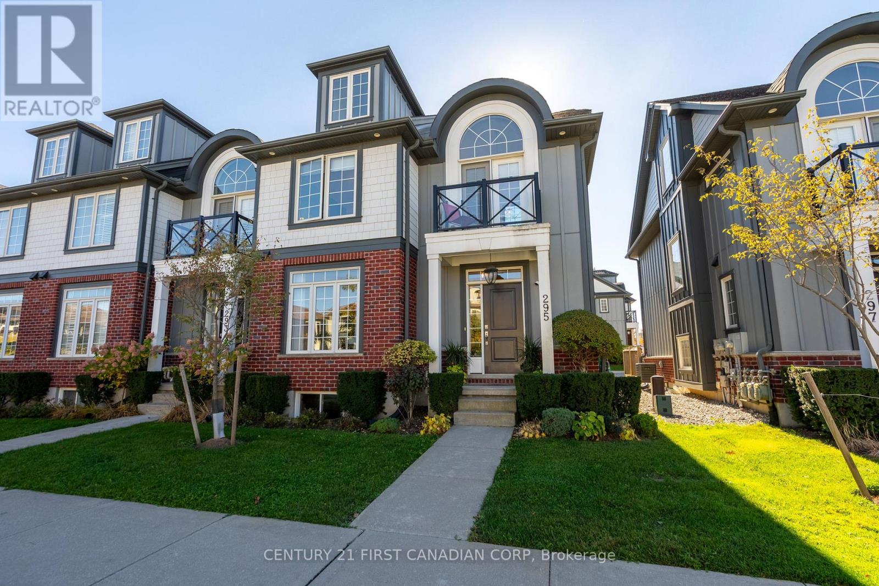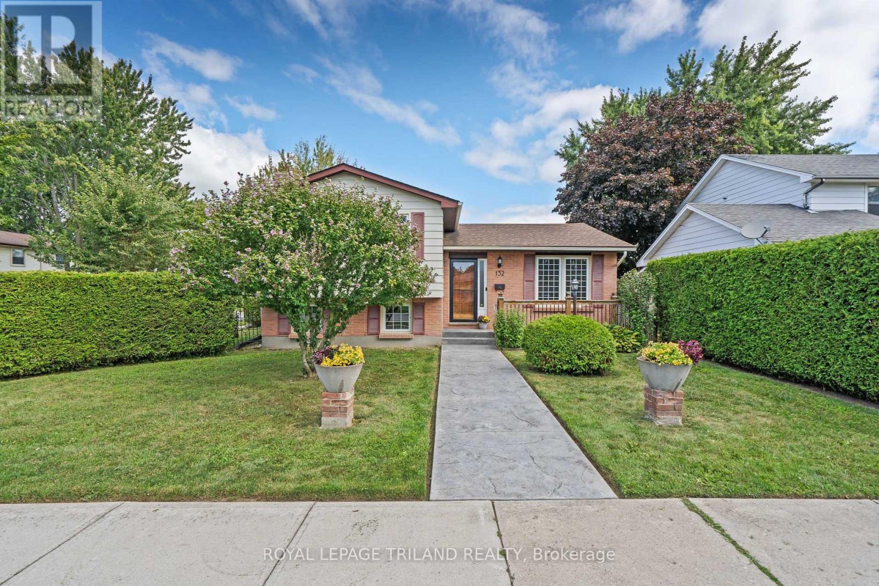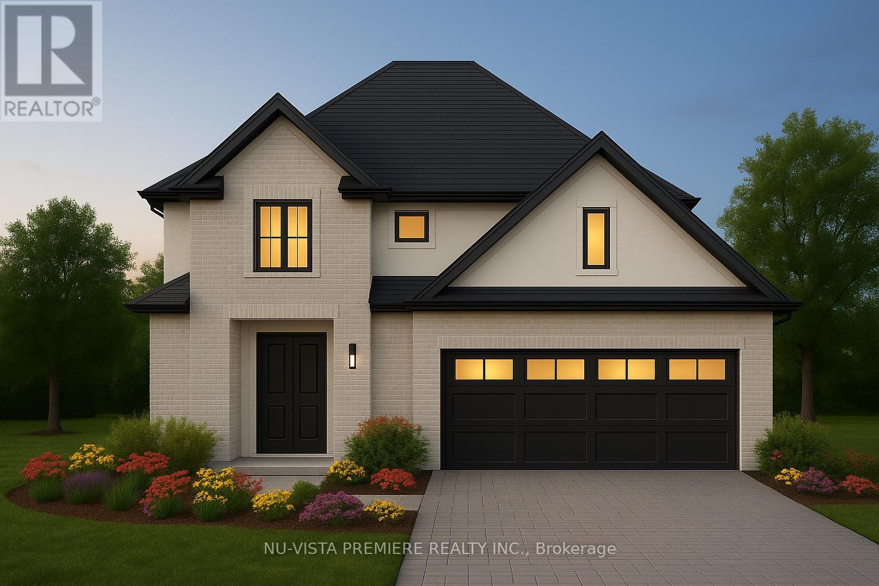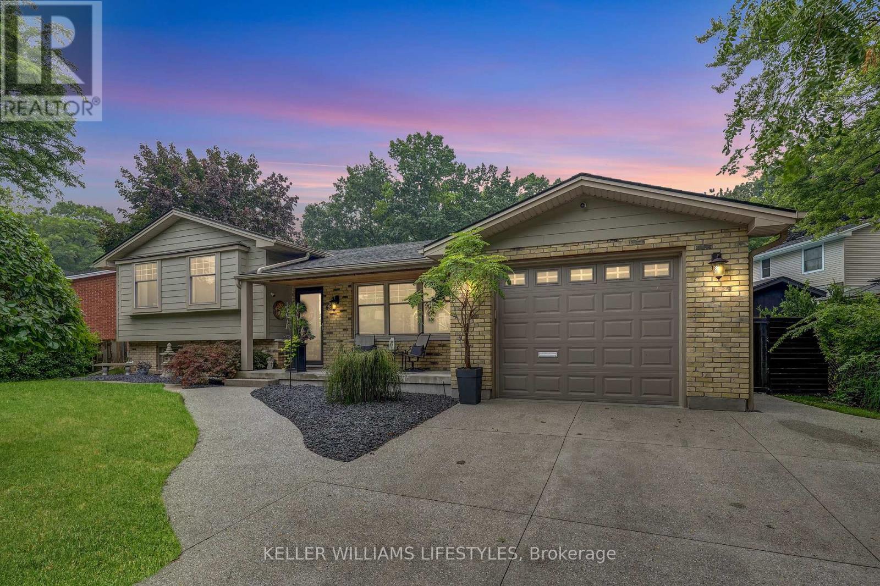- Houseful
- ON
- Strathroy-Caradoc
- N7G
- 15 Allison Ct
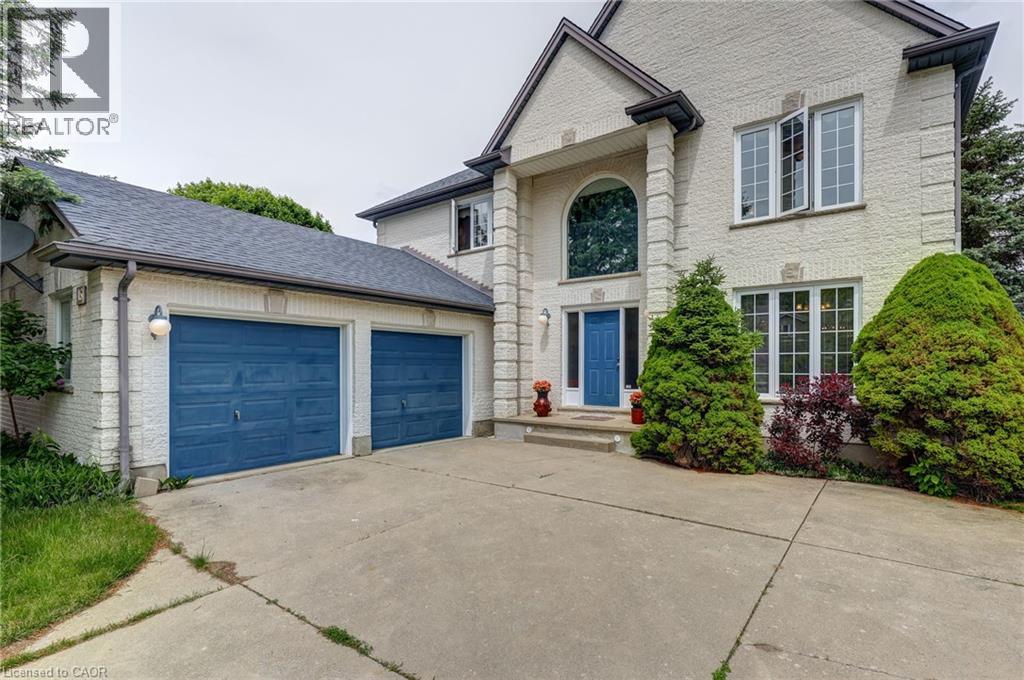
15 Allison Ct
15 Allison Ct
Highlights
Description
- Home value ($/Sqft)$258/Sqft
- Time on Houseful145 days
- Property typeSingle family
- Style2 level
- Median school Score
- Year built1995
- Mortgage payment
This grand, custom built, 4 bedroom 3.5 bath, all brick home has stood the test of time. Located on a quiet cul de sac, complete with gorgeous trees, is awaiting it's next family to love it as much as the current and original owner does. It is located steps away from the Strathroy Conservation Area, with easy access for hiking, walking with the kids or the grandkids riding their bikes. You will be able to make memories that will last a lifetime. This lovely home has plenty of space, hardwood flooring, main floor laundry, a huge recreation room, parking for 6, a double car garage, a very private back yard with cobblestone patio and is close to schools, shopping and other amenities. If you are looking for a unique home in a great area, stop by for a visit...you might end up calling it your new home. (id:63267)
Home overview
- Cooling Central air conditioning
- Heat source Natural gas
- Heat type Forced air
- Sewer/ septic Municipal sewage system
- # total stories 2
- # parking spaces 6
- Has garage (y/n) Yes
- # full baths 3
- # half baths 1
- # total bathrooms 4.0
- # of above grade bedrooms 4
- Has fireplace (y/n) Yes
- Community features Quiet area
- Subdivision Ne
- Lot size (acres) 0.0
- Building size 3014
- Listing # 40733260
- Property sub type Single family residence
- Status Active
- Bedroom 3.683m X 3.404m
Level: 2nd - Primary bedroom 5.359m X 5.182m
Level: 2nd - Full bathroom 2.921m X 2.896m
Level: 2nd - Bathroom (# of pieces - 4) 1.6m X 3.2m
Level: 2nd - Bedroom 4.216m X 4.572m
Level: 2nd - Recreational room 5.74m X 11.278m
Level: Basement - Bathroom (# of pieces - 3) 1.981m X 2.896m
Level: Basement - Foyer 4.877m X 3.048m
Level: Basement - Kitchen 6.502m X 3.734m
Level: Main - Den 2.946m X 3.81m
Level: Main - Laundry 2.134m X 2.845m
Level: Main - Dining room 5.029m X 3.353m
Level: Main - Family room 5.613m X 4.267m
Level: Main - Foyer 2.438m X 3.734m
Level: Main - Living room 5.867m X 3.353m
Level: Main - Bathroom (# of pieces - 2) 0.914m X 2.134m
Level: Main - Bedroom 4.521m X 3.378m
Level: Main
- Listing source url Https://www.realtor.ca/real-estate/28383163/15-allison-court-strathroy
- Listing type identifier Idx

$-2,077
/ Month




