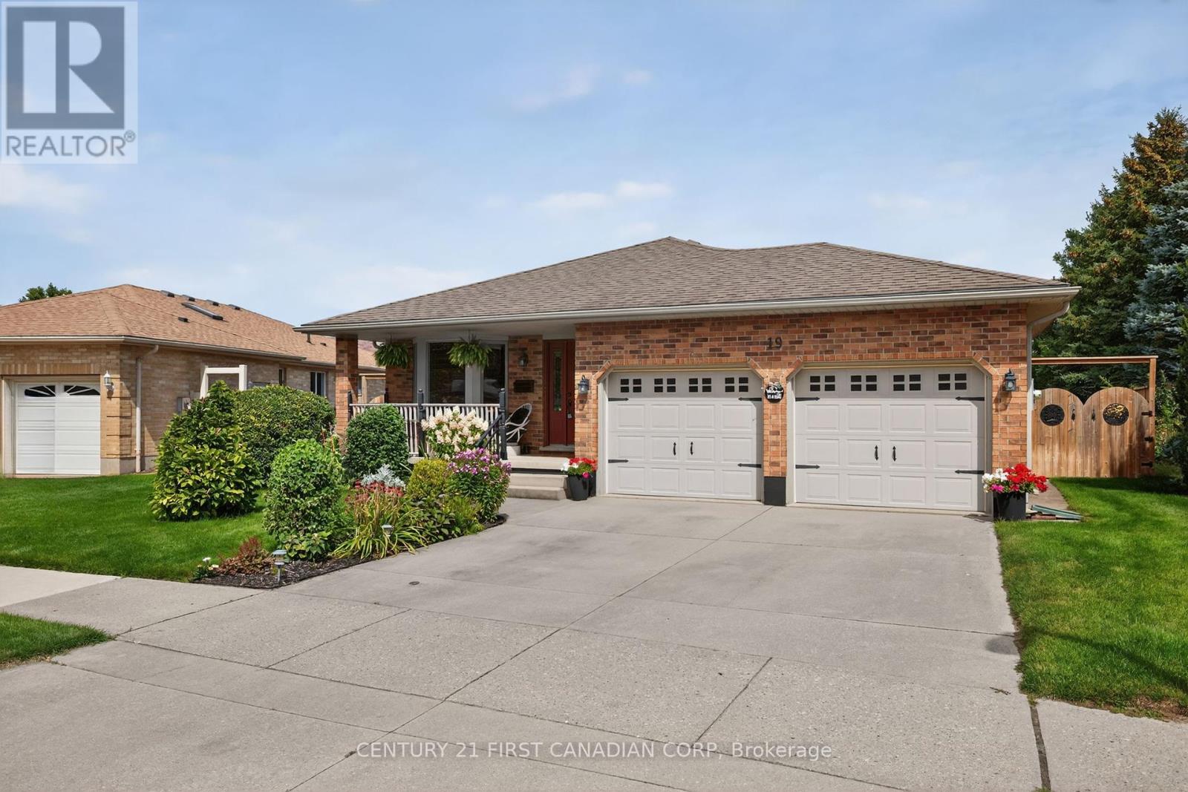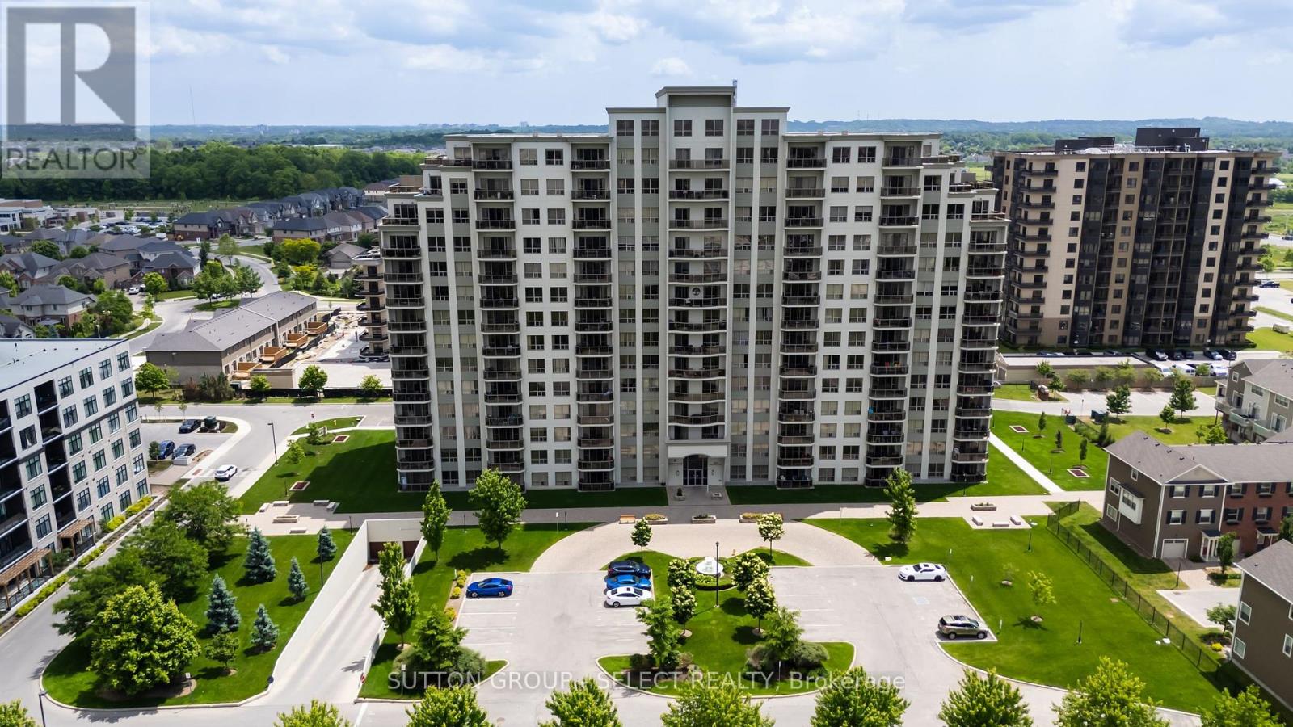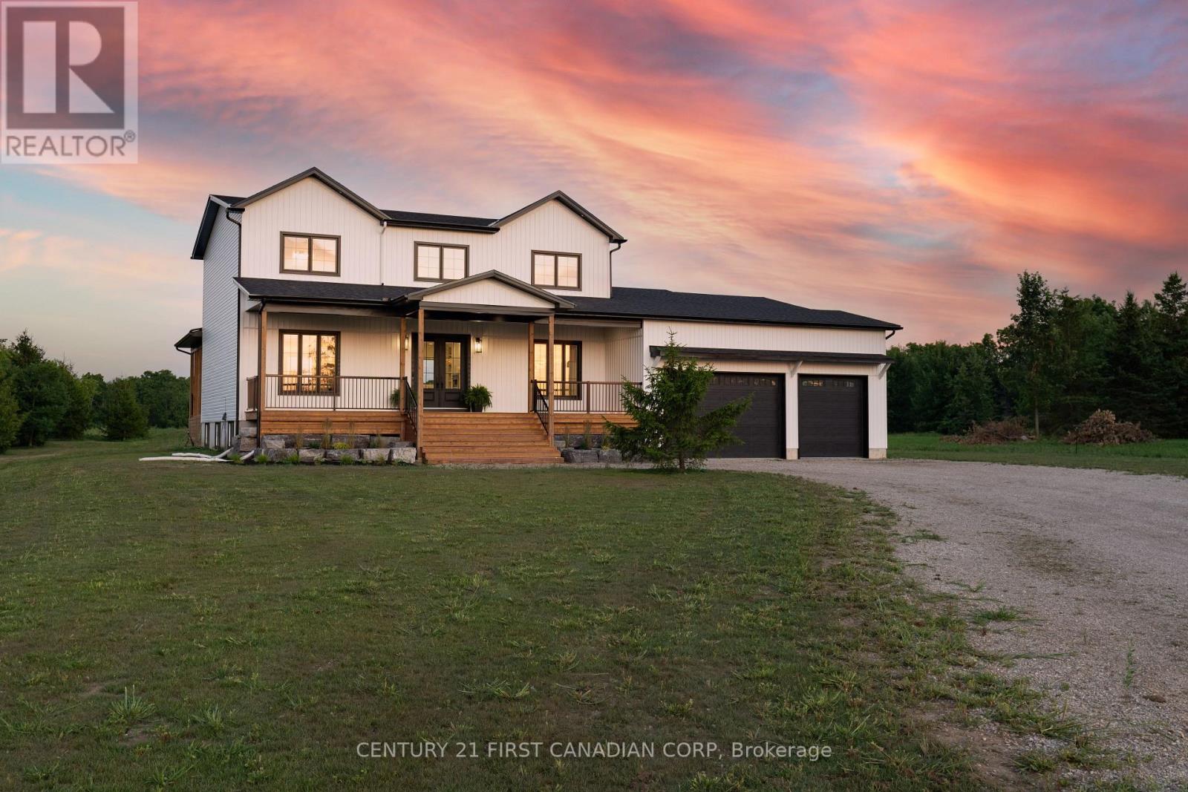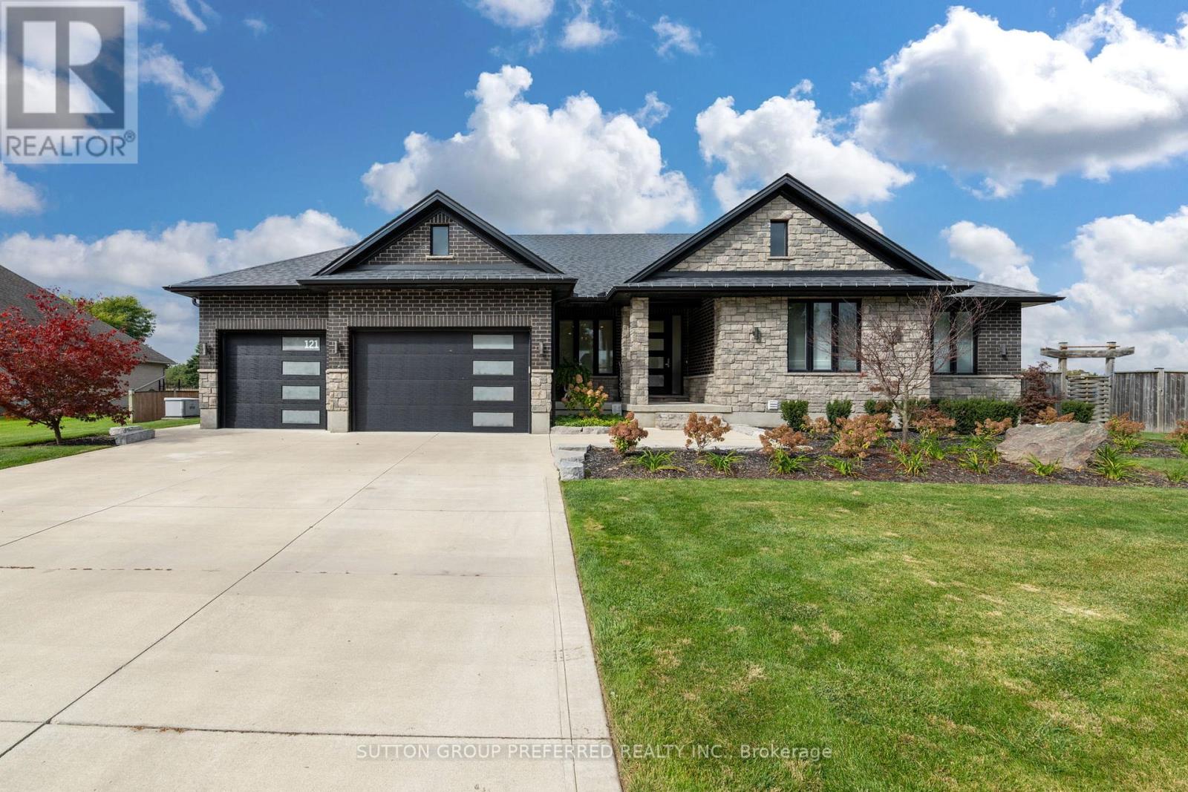- Houseful
- ON
- Strathroy-Caradoc
- N7G
- 19 Hemlock Blvd

Highlights
Description
- Time on Houseful45 days
- Property typeSingle family
- Median school Score
- Mortgage payment
Super spacious 3+1 bedroom brick backsplash. Large PIE lot in Parkview Estates backing onto GREENSPACE for the privacy lovers. This home offers a covered front porch area & loads of inside space with formal living room, designated dining room, lower family room, eat in kitchen AND a games room or rec room that could easily double as a work out or office area. The kitchen has granite tops & updated stainless appliances & a trash compactor and patio door access to composite deck for all your outdoor dining. 2nd bath and 4th bedroom are on lower level... privacy for you & your guests when they visit. Lots of storage in the utility room, laundry room & cold room & a concrete drive as well as a 2 car garage with inside access. Recent updates include 1. Hot Tub 2021, Gazebo 2022, Sprinkler system 2022, Pool (18' x 33') 2022, Deck 2022, New sliding door from bedroom 2023, Family room flooring 2023, Fence 2021, Laundry room 2023, Appliances 2023, Porch 2024, Refridgerator, Stove, Dishwasher, Washer, Dryer, Garage Door Opener, Pool, Hot Tub 2021, Sand Point and Pump, Gazebo (id:63267)
Home overview
- Cooling Central air conditioning
- Heat source Natural gas
- Heat type Forced air
- Has pool (y/n) Yes
- Sewer/ septic Sanitary sewer
- Fencing Fully fenced, fenced yard
- # parking spaces 4
- Has garage (y/n) Yes
- # full baths 2
- # total bathrooms 2.0
- # of above grade bedrooms 4
- Has fireplace (y/n) Yes
- Community features Community centre
- Subdivision Se
- Lot desc Landscaped, lawn sprinkler
- Lot size (acres) 0.0
- Listing # X12384179
- Property sub type Single family residence
- Status Active
- 2nd bedroom 3.42m X 3.2m
Level: 2nd - 3rd bedroom 3.45m X 3.04m
Level: 2nd - Primary bedroom 4.11m X 4.03m
Level: 2nd - 4th bedroom 4.24m X 3.32m
Level: 3rd - Family room 7.01m X 3.88m
Level: 3rd - Utility 3.37m X 1.93m
Level: Lower - Recreational room / games room 5.96m X 4.85m
Level: Lower - Cold room 1.32m X 5.13m
Level: Lower - Laundry 4.69m X 2.87m
Level: Lower - Living room 4.54m X 3.32m
Level: Main - Kitchen 3.27m X 6.37m
Level: Main - Dining room 3.35m X 3.32m
Level: Main - Foyer 4.54m X 1.5m
Level: Main
- Listing source url Https://www.realtor.ca/real-estate/28820467/19-hemlock-boulevard-strathroy-caradoc-se-se
- Listing type identifier Idx

$-2,000
/ Month












