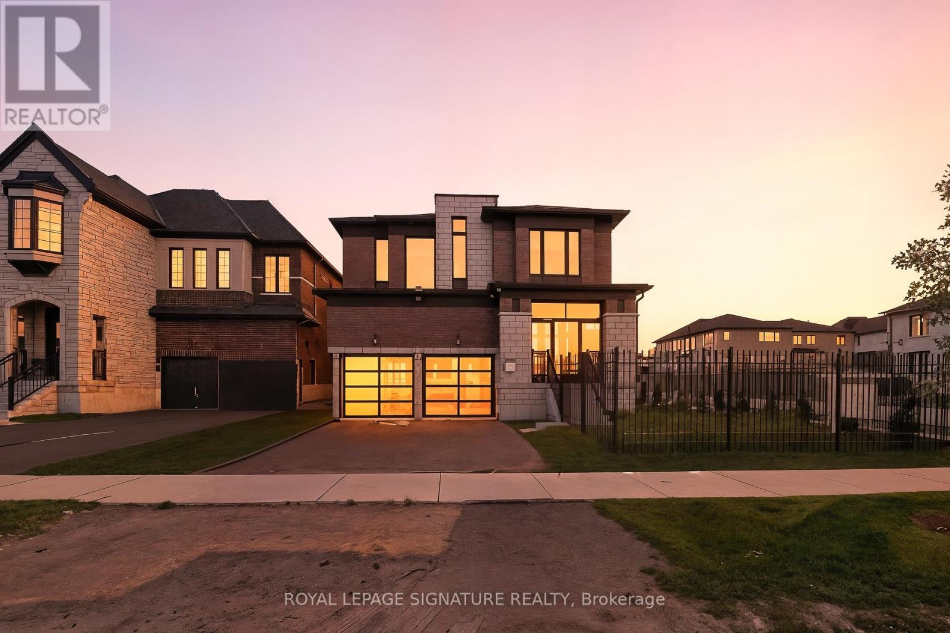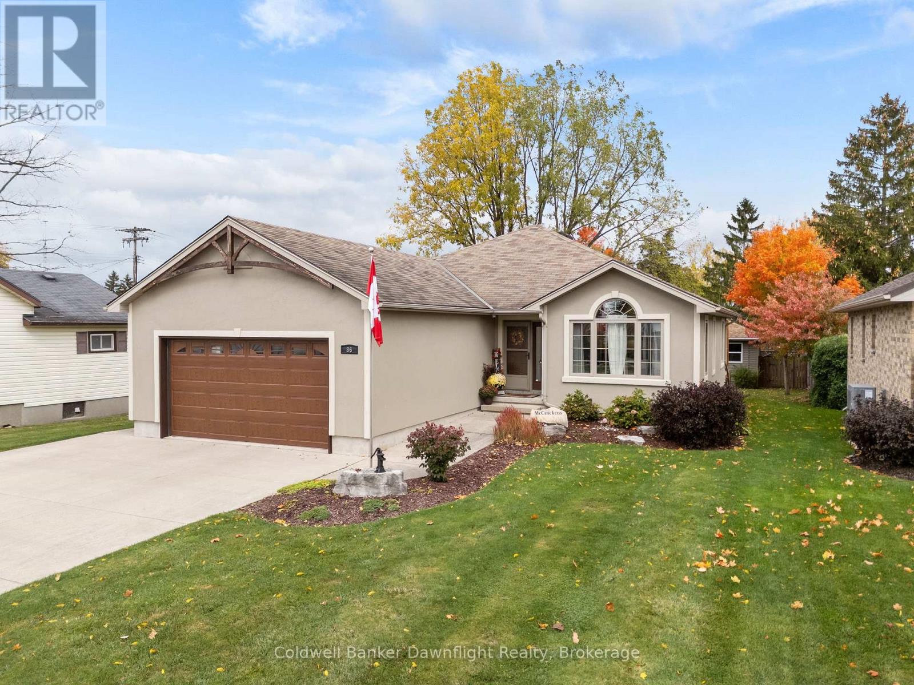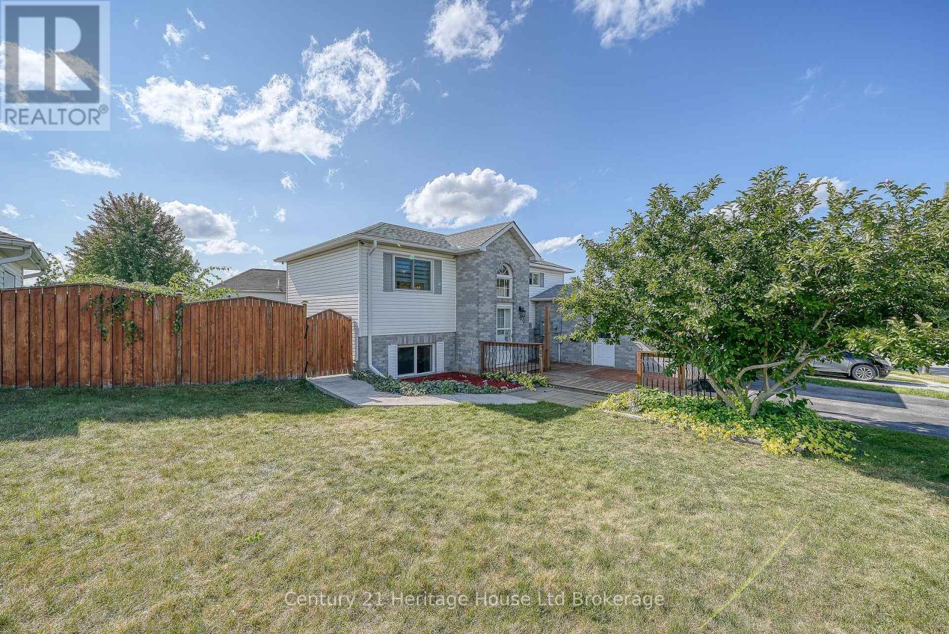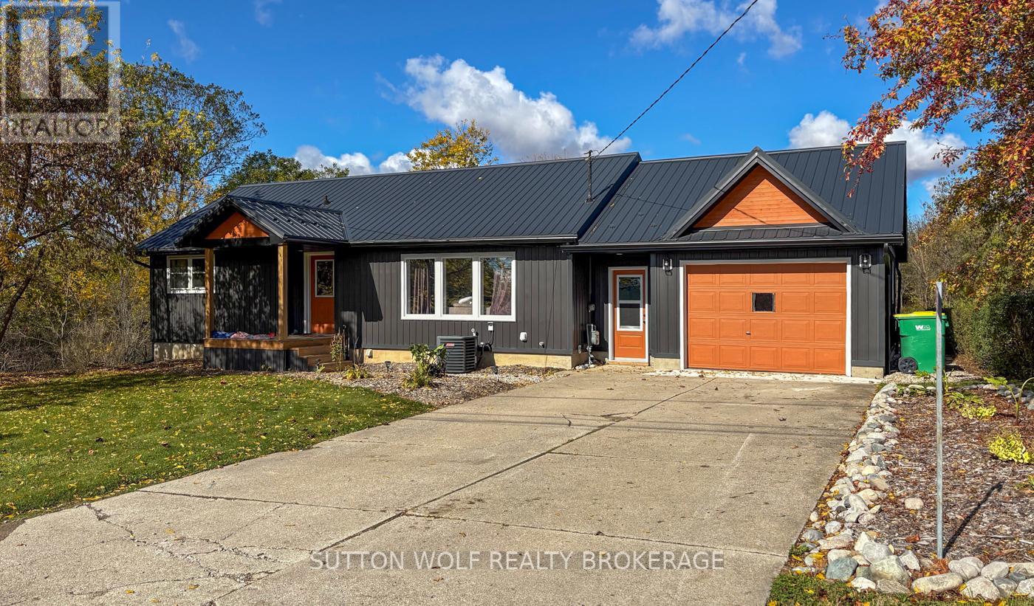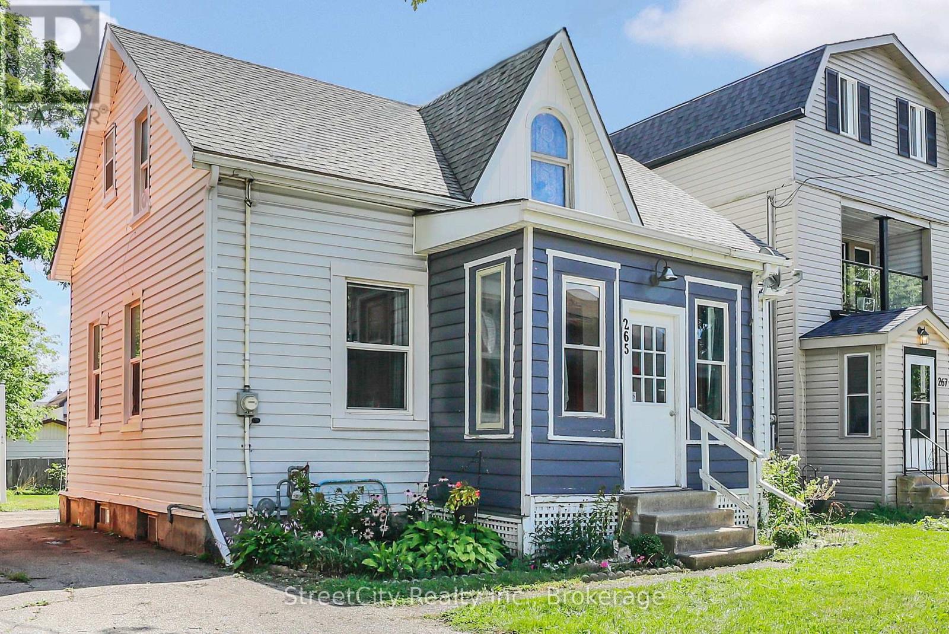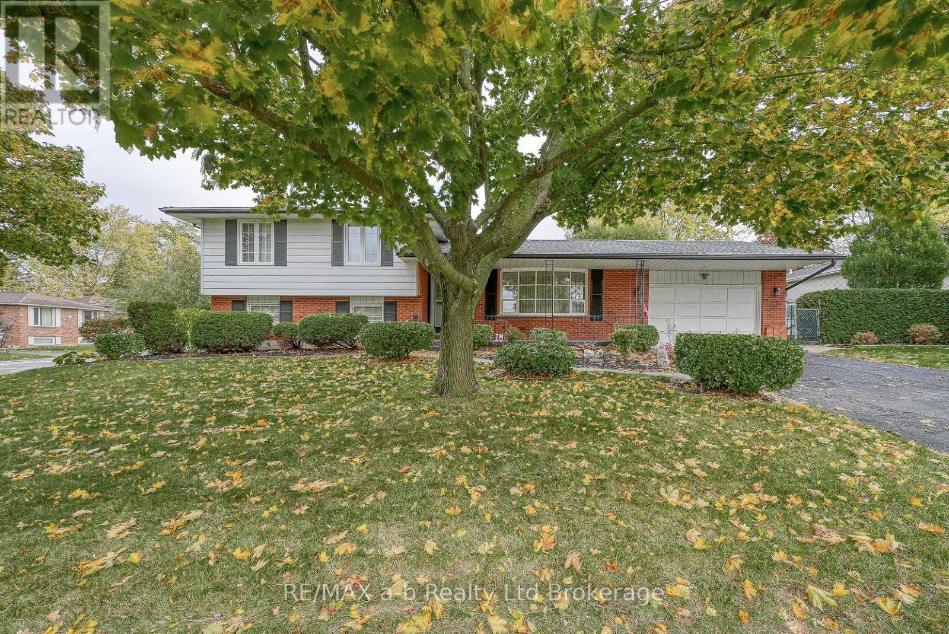- Houseful
- ON
- Strathroy-Caradoc
- N0L
- 21332 Wilson St
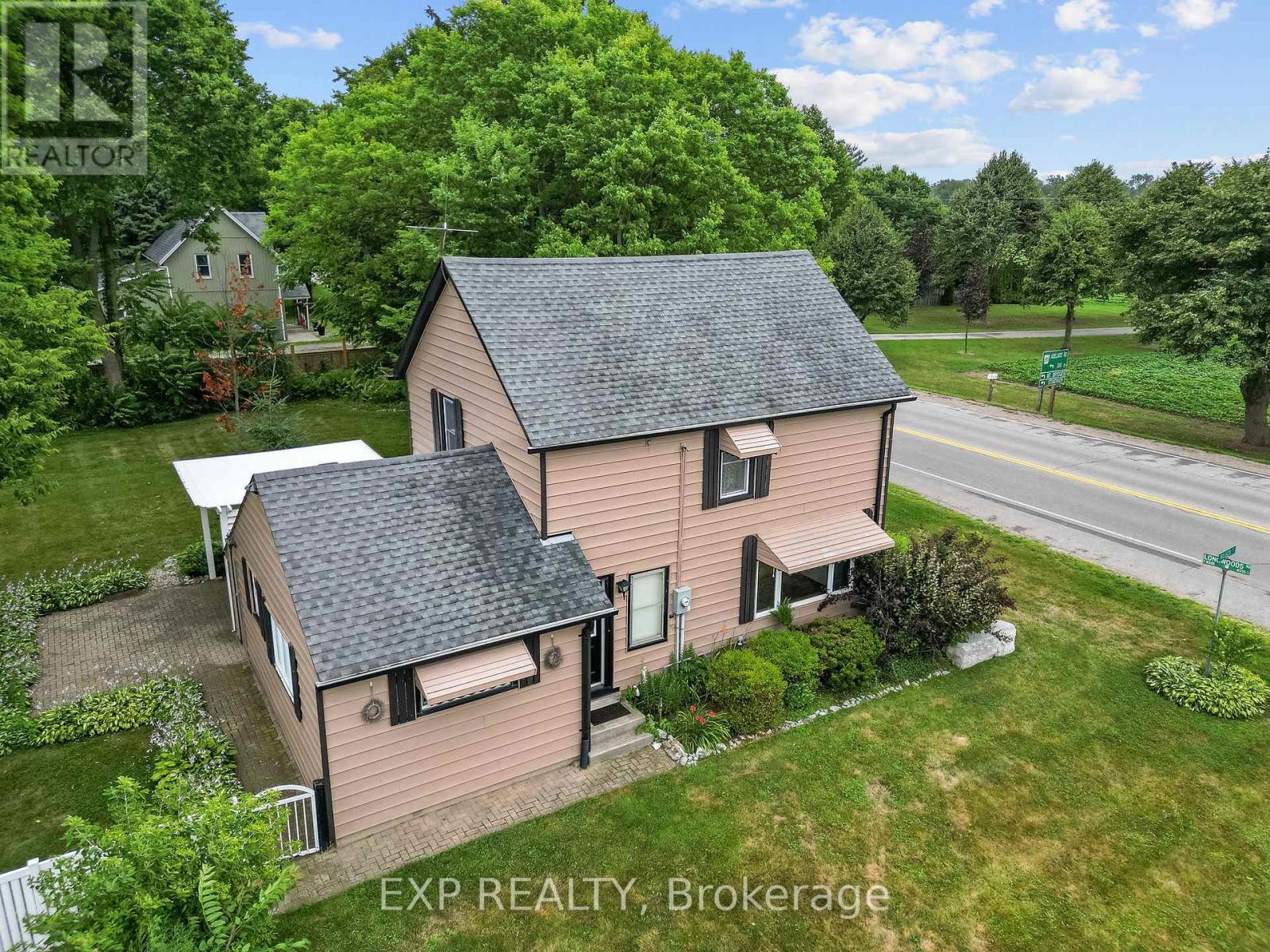
Highlights
Description
- Time on Houseful60 days
- Property typeSingle family
- Median school Score
- Mortgage payment
Set on a beautifully landscaped 0.72-acre corner lot right on the edge of the Village of Delaware, this versatile two-storey home comes with a massive, heated shop perfect for hobbyists, home-based businesses, or those seeking income potential. Just minutes from the 402, it's a quick 10-minute drive to London and only 40 minutes to Sarnia, making it an ideal location for commuters or investors looking for accessibility and flexibility.Inside the home, the main floor features a functional layout with a spacious kitchen, 4-piece bath, dining area, cozy living room, and a den. Upstairs, you'll find three bedrooms with solid oak doors, and the attic has recently been re-insulated for added efficiency. The basement is impressively dry, spray foam insulated, and ready for storage or future plans. Updates include a newer furnace, AC, and windows making this home move-in ready or easily rentable. The real standout here is the shop: 46' x 36' of heated workspace with an additional 24' x 26' workshop area, complete with large bay doors, an office, and a washroom. Tons of parking on-site.Both the home and shop are currently rented month-to-month, offering flexibility for investors or end users.Whether you're looking to live, work, or invest this property delivers options. (id:63267)
Home overview
- Cooling Central air conditioning
- Heat source Natural gas
- Heat type Forced air
- Sewer/ septic Septic system
- # total stories 2
- # parking spaces 8
- Has garage (y/n) Yes
- # full baths 1
- # total bathrooms 1.0
- # of above grade bedrooms 4
- Community features School bus
- Subdivision Delaware town
- Lot size (acres) 0.0
- Listing # X12359182
- Property sub type Single family residence
- Status Active
- 2nd bedroom 3.02m X 2.85m
Level: 2nd - 3rd bedroom 3.02m X 2.95m
Level: 2nd - Primary bedroom 2.88m X 4.21m
Level: 2nd - Utility 3.61m X 5.53m
Level: Lower - Kitchen 3.64m X 3.81m
Level: Main - Foyer 1.19m X 1.04m
Level: Main - Bathroom 2.39m X 1.58m
Level: Main - Living room 3.77m X 3.54m
Level: Main - Bedroom 2.96m X 2.26m
Level: Main - Dining room 3.55m X 4.82m
Level: Main
- Listing source url Https://www.realtor.ca/real-estate/28765709/21332-wilson-street-middlesex-centre-delaware-town-delaware-town
- Listing type identifier Idx

$-2,264
/ Month

