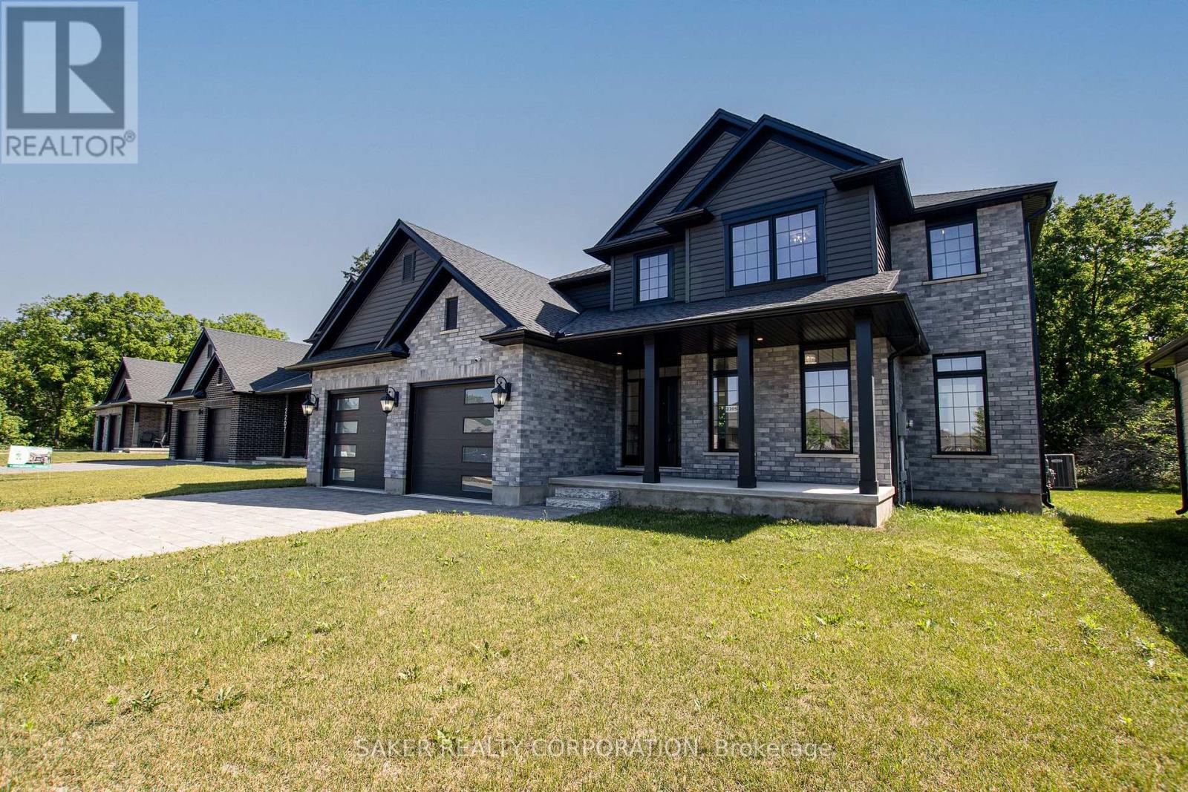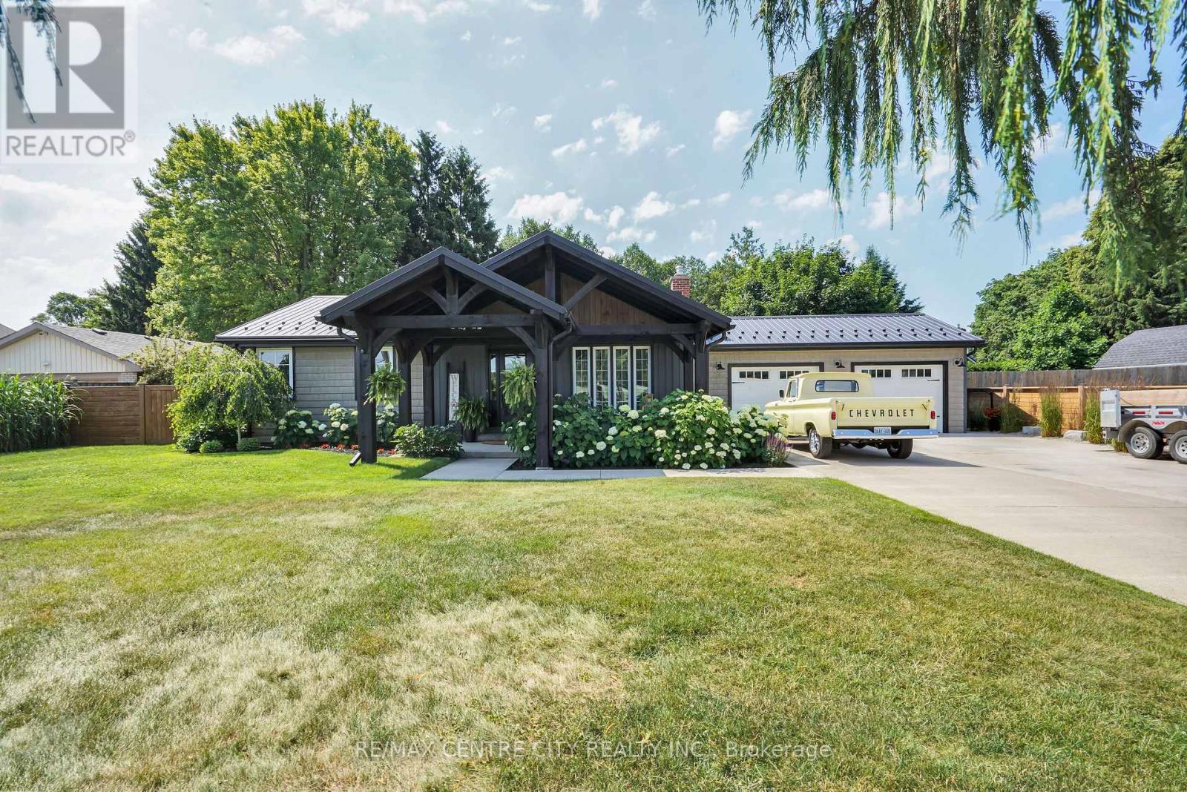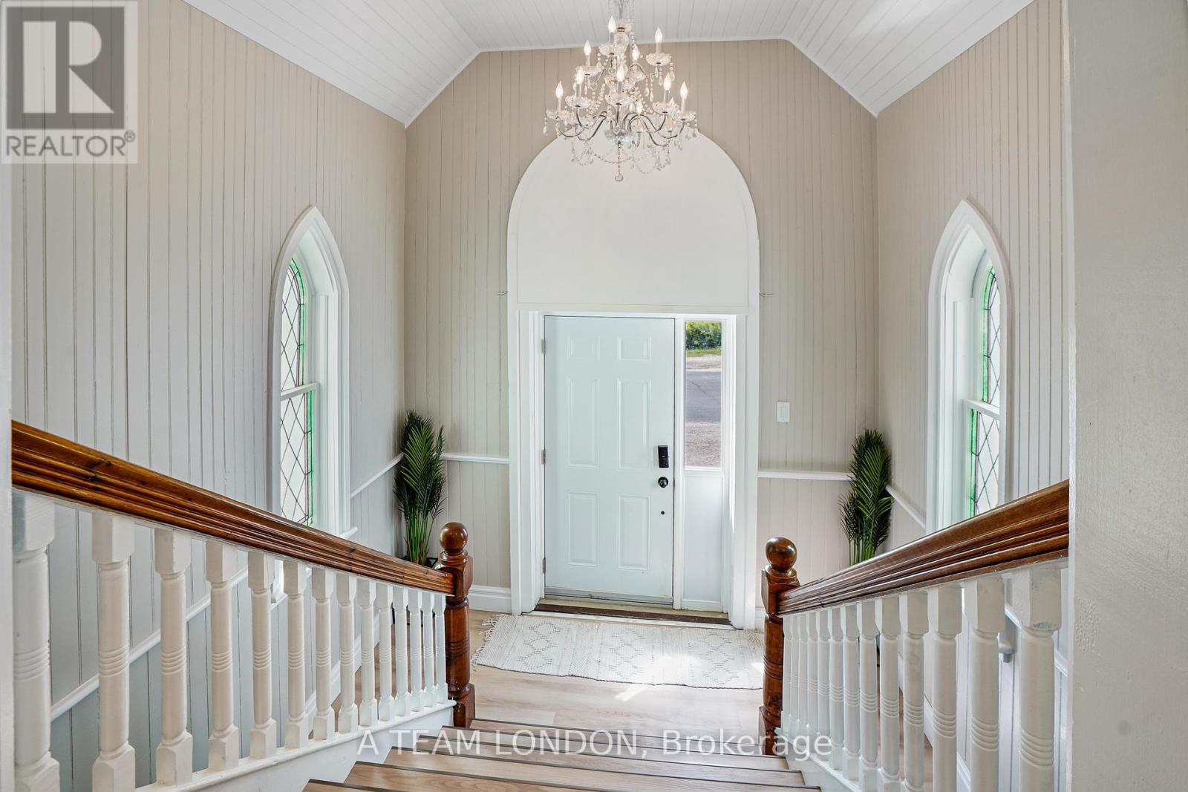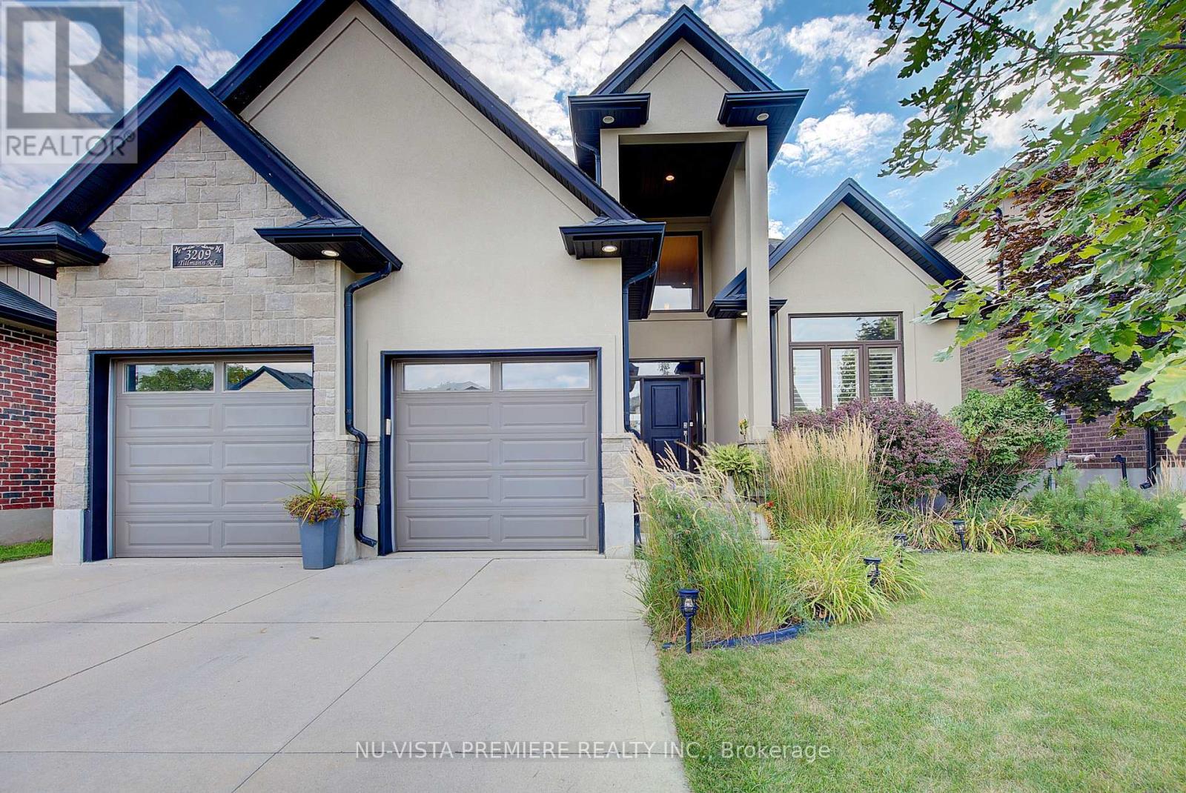- Houseful
- ON
- Strathroy-Caradoc
- N0L
- 2205 Lockwood Cres

2205 Lockwood Cres
2205 Lockwood Cres
Highlights
Description
- Time on Houseful72 days
- Property typeSingle family
- Median school Score
- Mortgage payment
Stunning 4-Bedroom, 4-Bathroom Home in Mount Brydges Just Minutes West of London This premium Johnstone-built home offers nearly 2,800 sq. ft. of beautifully designed living space above grade, with an additional 1,400 sq. ft. of potential in the basement. Situated on a quiet, private 61' lot backing onto a wooded ravine with mature trees, this property provides peace, privacy, and breathtaking natural views. A rare hidden third garage bay adds valuable functionality. The expansive primary suite features double walk-in closets and a luxurious ensuite. The second floor includes three full bathrooms, ideal for families and guests. The main floor boasts an open-concept layout connecting the great room, dining area, and gourmet kitchen, all enhanced by oversized windows and three full-length patio sliders that flood the home with natural light. The kitchen is a chefs dream with a large island, quartz countertops, extended-height cabinetry, a walk-in pantry, and a separate butlers pantry. Enjoy direct access to wooded trails from the spacious backyard perfect for outdoor living and entertaining. With easy access to the 400-series highways, this home offers the perfect blend of rural tranquility and urban convenience. (id:63267)
Home overview
- Cooling Central air conditioning, air exchanger
- Heat source Natural gas
- Heat type Forced air
- Sewer/ septic Sanitary sewer
- # total stories 2
- # parking spaces 9
- Has garage (y/n) Yes
- # full baths 3
- # half baths 1
- # total bathrooms 4.0
- # of above grade bedrooms 4
- Has fireplace (y/n) Yes
- Subdivision Mount brydges
- Directions 1929862
- Lot desc Landscaped
- Lot size (acres) 0.0
- Listing # X12245635
- Property sub type Single family residence
- Status Active
- Bathroom Measurements not available
Level: 2nd - 3rd bedroom 4.27m X 3.66m
Level: 2nd - Bathroom Measurements not available
Level: 2nd - Primary bedroom 4.88m X 16m
Level: 2nd - 4th bedroom 3.35m X 3.05m
Level: 2nd - 2nd bedroom 3.35m X 3.35m
Level: 2nd - Bathroom Measurements not available
Level: 2nd - Pantry 2.5m X 2.5m
Level: Main - Dining room 4.57m X 3.35m
Level: Main - Foyer 6m X 2.5m
Level: Main - Laundry 2m X 2m
Level: Main - Kitchen 4.57m X 3.35m
Level: Main - Office 3.4m X 3.1m
Level: Main - Great room 5.79m X 4.57m
Level: Main - Bathroom Measurements not available
Level: Main
- Listing source url Https://www.realtor.ca/real-estate/28521287/2205-lockwood-crescent-strathroy-caradoc-mount-brydges-mount-brydges
- Listing type identifier Idx

$-2,720
/ Month












