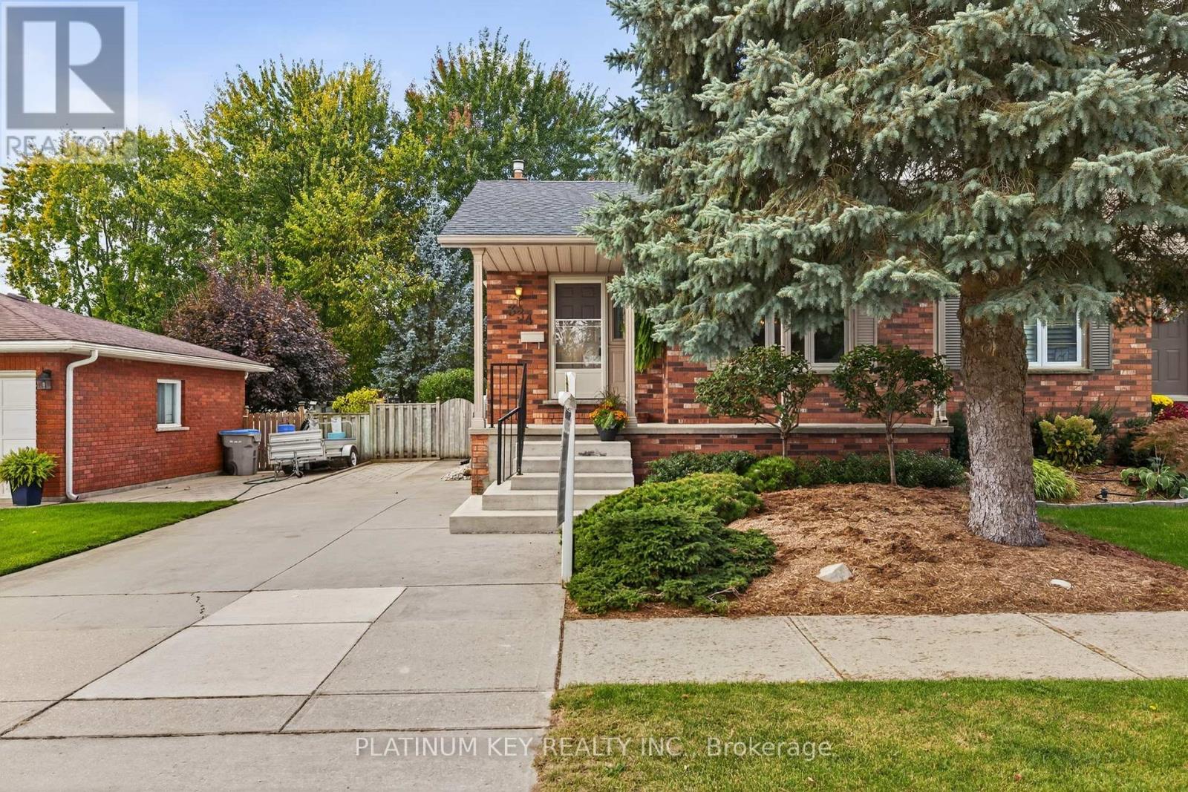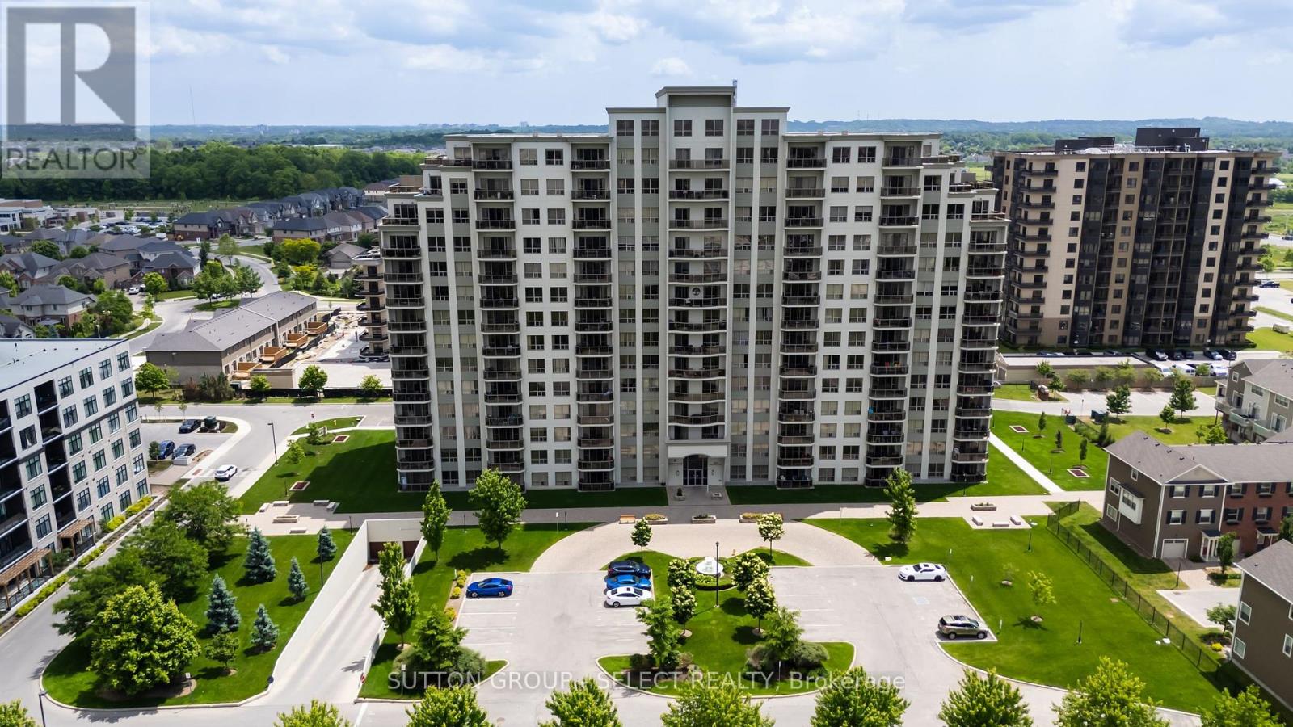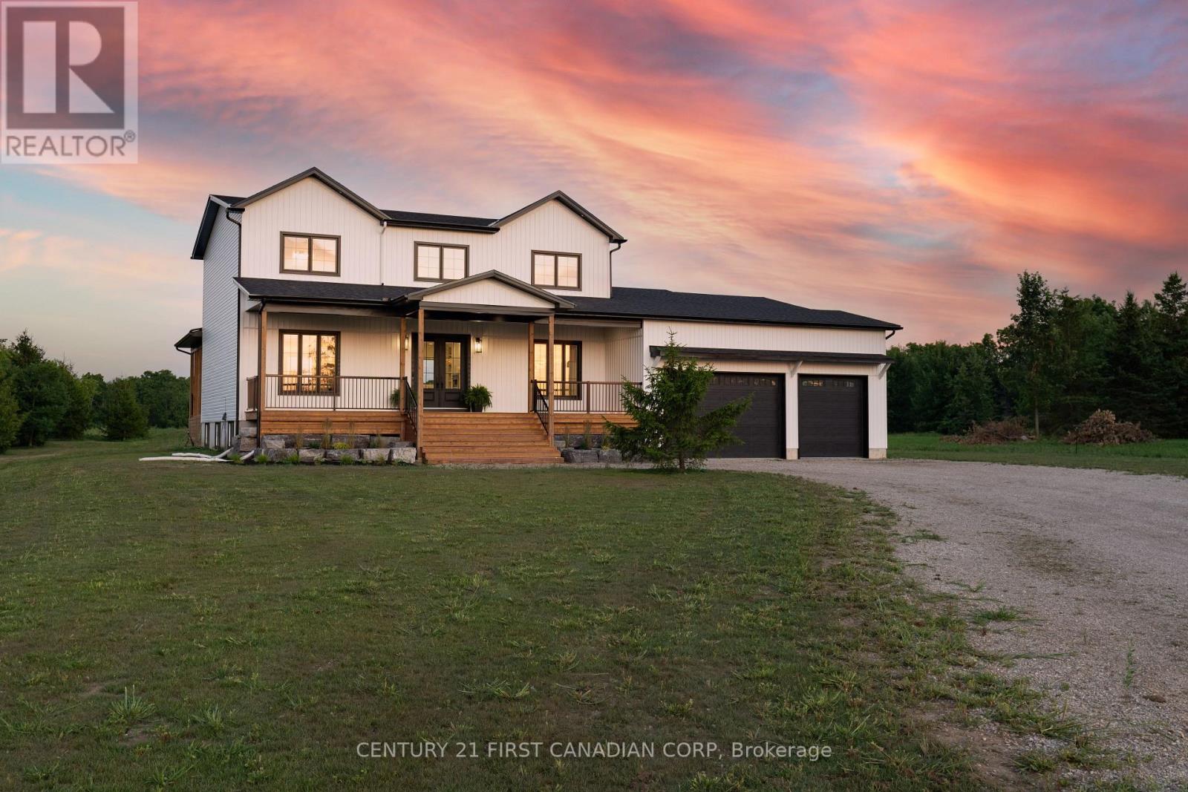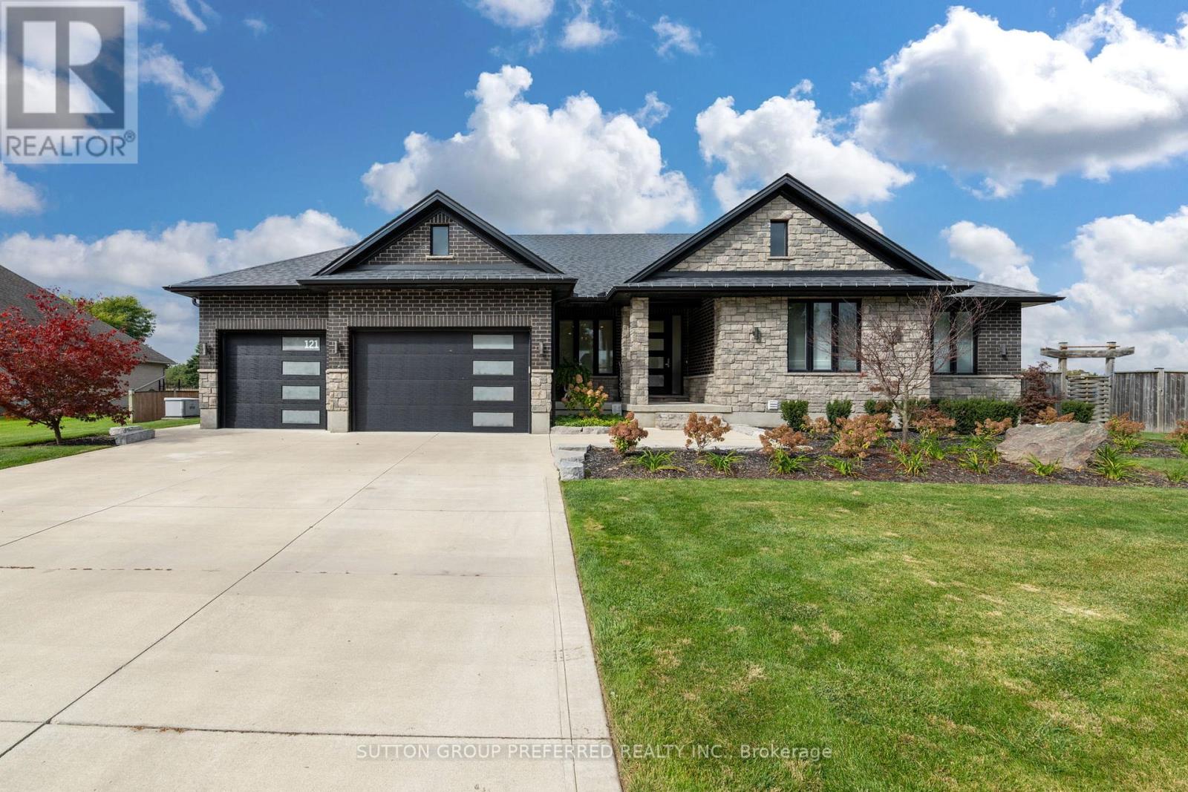- Houseful
- ON
- Strathroy-Caradoc
- N7G
- 334 Mckellar St

Highlights
Description
- Time on Housefulnew 7 days
- Property typeSingle family
- Median school Score
- Mortgage payment
This charming semi-detached backsplit is full of character and designed for comfortable family living. The main floor welcomes you with a bright, functional kitchen featuring a center island perfect for meal prep, extra storage, or casual breakfasts. The open-concept living and dining area is filled with natural light from a large front window, creating a warm and inviting atmosphere for gatherings. On the lower level, you'll find a spacious rec room with a cozy gas fireplace an ideal spot to unwind on cooler evenings. Sliding patio doors lead directly to your backyard, seamlessly blending indoor and outdoor living. This level also includes a convenient two-piece bath and a large built-in storage cabinet to help keep everything organized. Upstairs offers three comfortable bedrooms, including a lovely primary suite with a Juliet balcony perfect for sipping your morning coffee or enjoying a quiet evening glass of wine. A four-piece bathroom completes this floor. Need even more space? The fourth level provides a versatile area ideal for a playroom, games room, home gym, or hobby space, along with a dedicated laundry area and plenty of additional storage. Located in a family-friendly neighbourhood, this home is just a short walk to three elementary schools, making it a wonderful choice for growing families. (id:63267)
Home overview
- Cooling Central air conditioning
- Heat source Natural gas
- Heat type Forced air
- Sewer/ septic Sanitary sewer
- Fencing Fenced yard
- # parking spaces 2
- # full baths 1
- # half baths 1
- # total bathrooms 2.0
- # of above grade bedrooms 3
- Has fireplace (y/n) Yes
- Community features Community centre
- Subdivision Sw
- Lot size (acres) 0.0
- Listing # X12459603
- Property sub type Single family residence
- Status Active
- Utility 5.96m X 3.45m
Level: Basement - Recreational room / games room 6m X 4.54m
Level: Basement - Office 2.27m X 4.46m
Level: Lower - Family room 5.15m X 6.95m
Level: Lower - Kitchen 4.53m X 3.5m
Level: Main - Living room 3.91m X 3.32m
Level: Main - Dining room 2.94m X 3.32m
Level: Main - Foyer 1.5m X 2.22m
Level: Main - Primary bedroom 4.3m X 3.4m
Level: Upper - 2nd bedroom 3.99m X 289m
Level: Upper - Bedroom 2.72m X 3.46m
Level: Upper - Bathroom 2.8m X 1.84m
Level: Upper
- Listing source url Https://www.realtor.ca/real-estate/28983769/334-mckellar-street-strathroy-caradoc-sw-sw
- Listing type identifier Idx

$-1,253
/ Month












