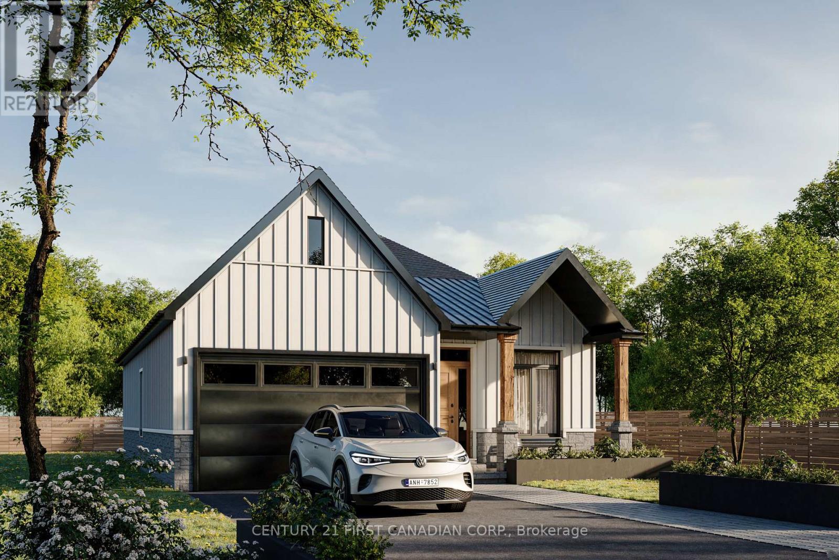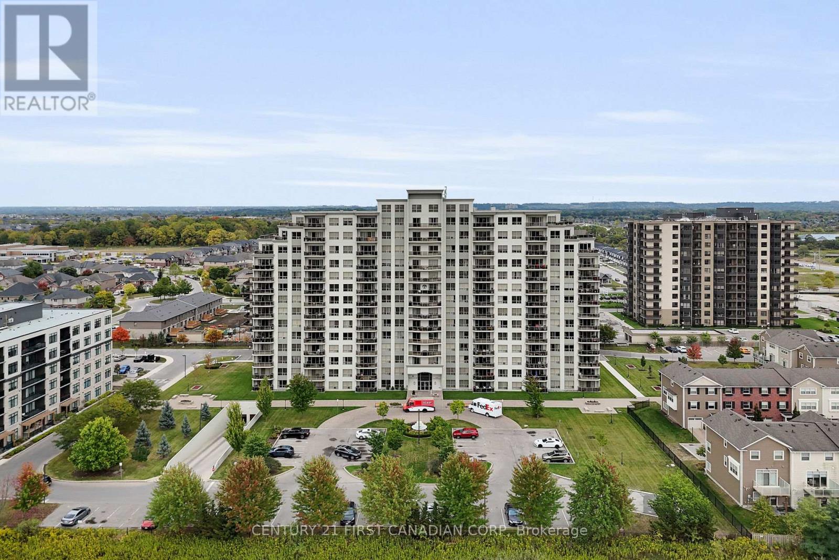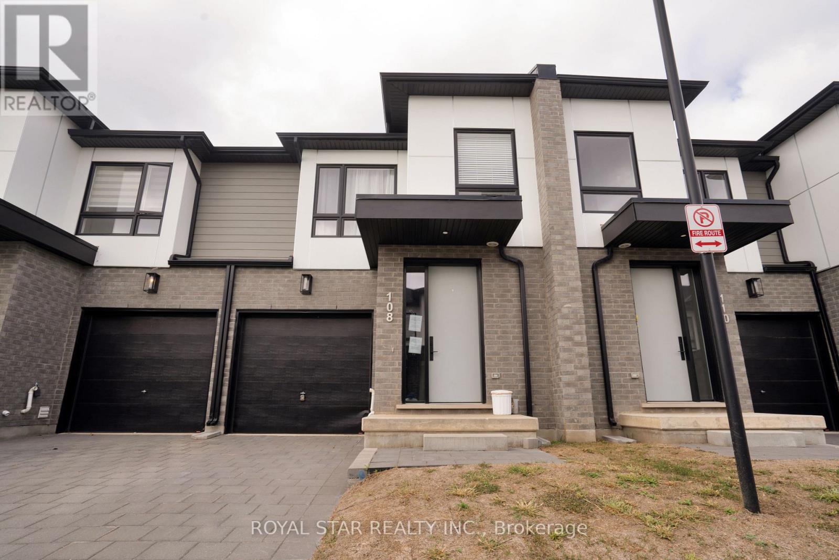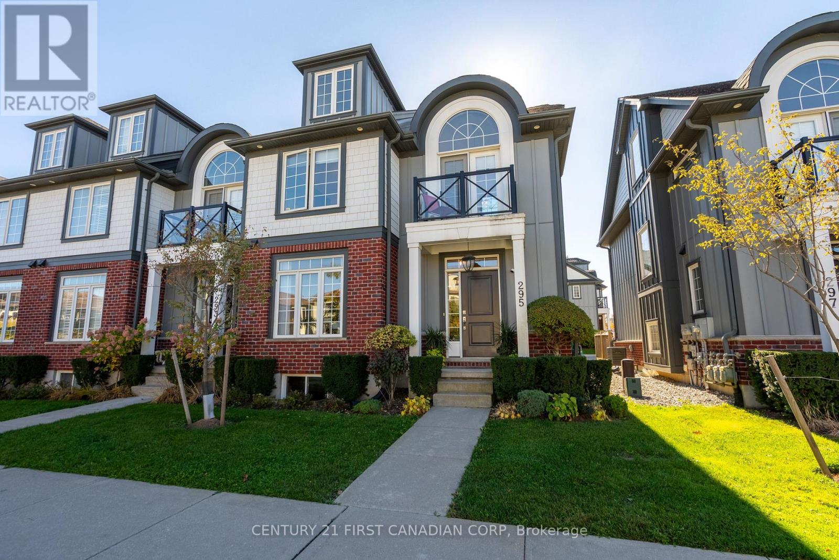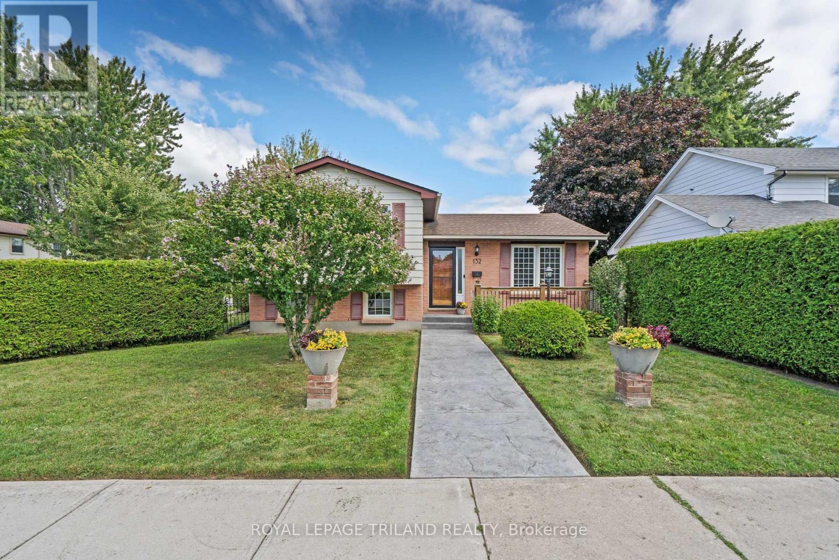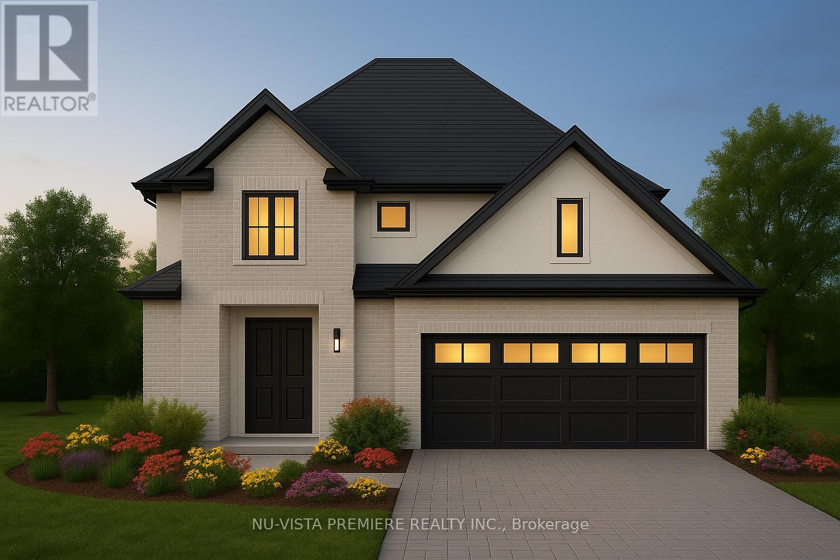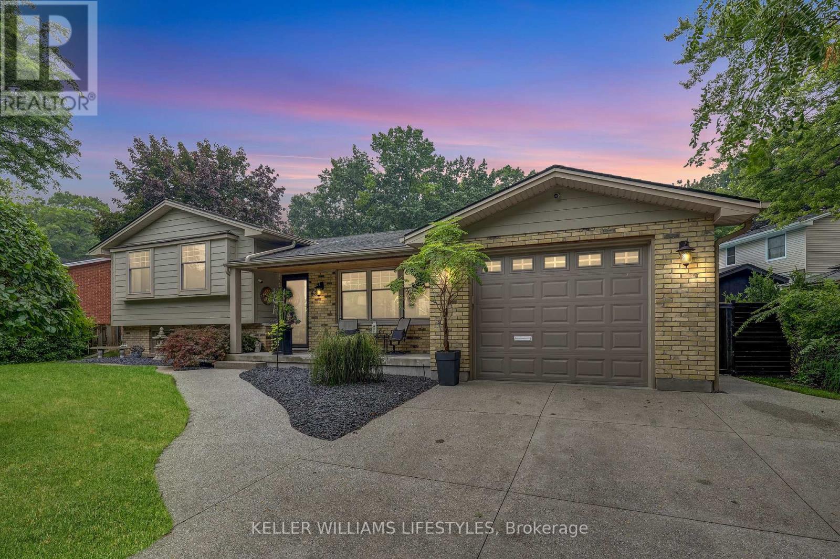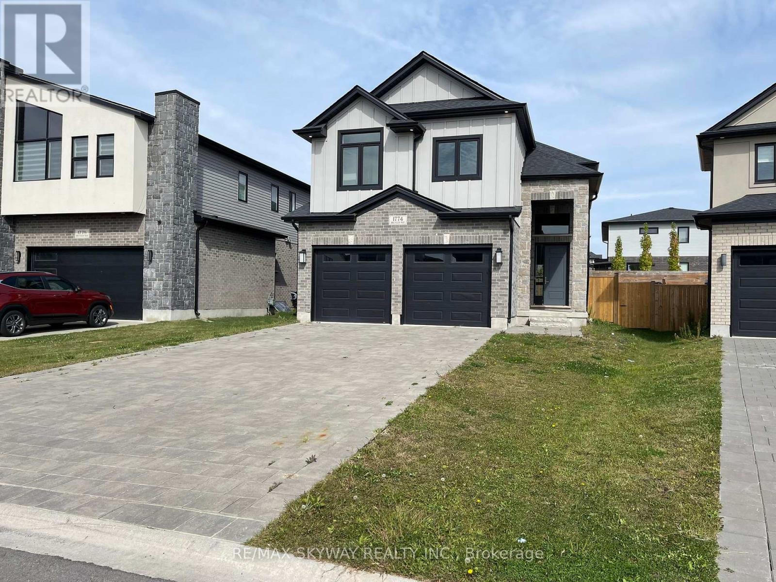- Houseful
- ON
- Strathroy-Caradoc
- N7G
- 388 Mckellar St
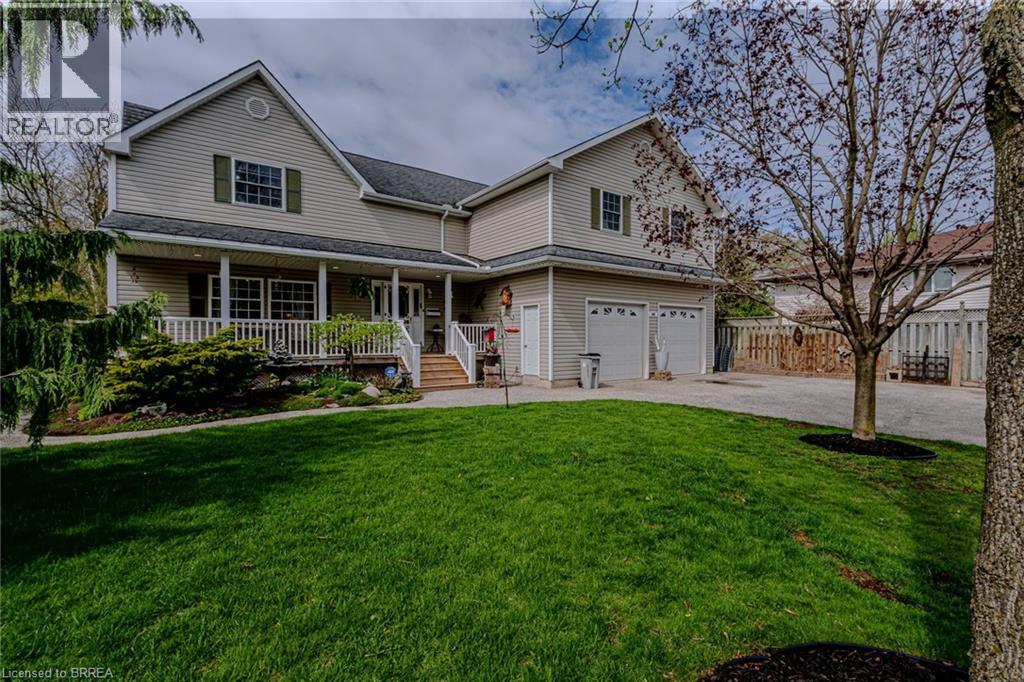
388 Mckellar St
388 Mckellar St
Highlights
Description
- Home value ($/Sqft)$215/Sqft
- Time on Houseful96 days
- Property typeSingle family
- Style2 level
- Median school Score
- Year built1890
- Mortgage payment
Check out this beautiful one-of-a-kind 2 storey home that offers over 3,000 sq ft of finished living space with 5 bedrooms & 3 full bathrooms! Sitting on a huge oversized lot with great curb appeal and located close to schools, parks and daily amenities! Sprawling covered front porch! Ample parking spaces in the private paved driveway for 6 cars plus additional parking for 2 more cars in the attached double car garage with 11 ft ceiling height. Heated wood working shop just off the back of the garage is any hobbyist's dream space with 11 ft ceiling height! This home is also perfect for a home based business with side door access to separate room with laundry hook up in closet (previuosly used as a hair salon) or could be used as a main floor bedroom or office space with full bathroom just across the hall! Kitchen with dinette area, centre island, pot lighting, loads of cupboard space and lots of natural light with the abundance of windows and sliding doors out to deck and fully fenced and well manicured rear yard with storage shed with hydro & water! Large living room space is perfect for hosting family gatherings!! There was an upper level addition completed in 2007 with massive primary bedroom with double closets and ensuite, 3 more large bedrooms, four piece bath and upper level laundry room and office! This home is perfect for a growing family ~ there is so much space for everyone!! Many updates over the years include furnace and a/c (2012), roof - ashpalt 35 yr shingles (2008), Nest thermostat, windows and doors (2008), central vac (2009), water softener (2020), updated flooring (2020). Fridge, microwave, washer & dryer (2009), dishwasher and gas stove (2020) are all included! (id:63267)
Home overview
- Cooling Central air conditioning
- Heat source Natural gas
- Heat type Forced air
- Sewer/ septic Municipal sewage system
- # total stories 2
- # parking spaces 8
- Has garage (y/n) Yes
- # full baths 3
- # total bathrooms 3.0
- # of above grade bedrooms 5
- Community features Community centre, school bus
- Subdivision Sw
- Lot desc Landscaped
- Lot size (acres) 0.0
- Building size 3257
- Listing # 40751846
- Property sub type Single family residence
- Status Active
- Bathroom (# of pieces - 4) 3.581m X 2.362m
Level: 2nd - Office 3.683m X 2.261m
Level: 2nd - Bedroom 4.445m X 3.023m
Level: 2nd - Primary bedroom 7.645m X 4.394m
Level: 2nd - Bedroom 4.572m X 2.997m
Level: 2nd - Bathroom (# of pieces - 4) 3.581m X 2.743m
Level: 2nd - Laundry 3.099m X 2.464m
Level: 2nd - Bedroom 3.429m X 3.835m
Level: 2nd - Utility 4.013m X 3.505m
Level: Basement - Storage 3.251m X 3.175m
Level: Basement - Bonus room 3.277m X 2.794m
Level: Basement - Wine cellar 3.404m X 1.905m
Level: Basement - Storage 2.337m X 2.489m
Level: Basement - Bathroom (# of pieces - 3) 3.48m X 1.295m
Level: Main - Foyer 2.489m X 2.057m
Level: Main - Bedroom 5.182m X 2.921m
Level: Main - Workshop 7.925m X 3.835m
Level: Main - Living room 5.182m X 3.962m
Level: Main - Kitchen / dining room 6.502m X 4.623m
Level: Main
- Listing source url Https://www.realtor.ca/real-estate/28618439/388-mckellar-street-strathroy
- Listing type identifier Idx

$-1,866
/ Month



