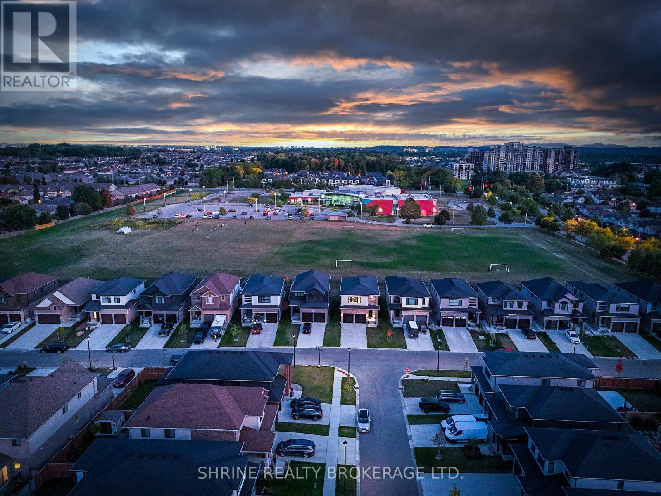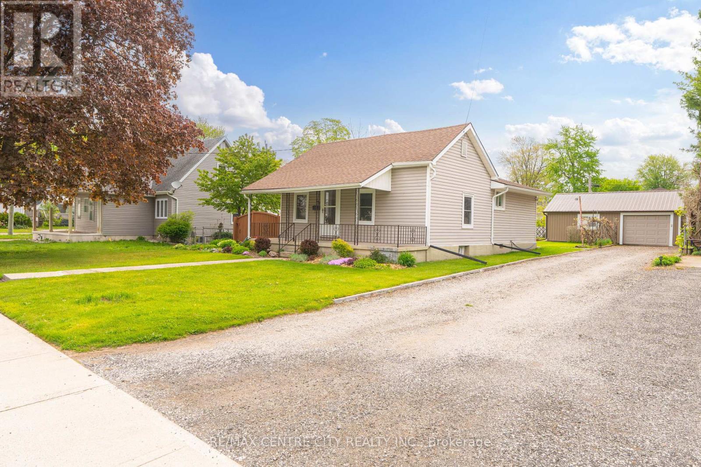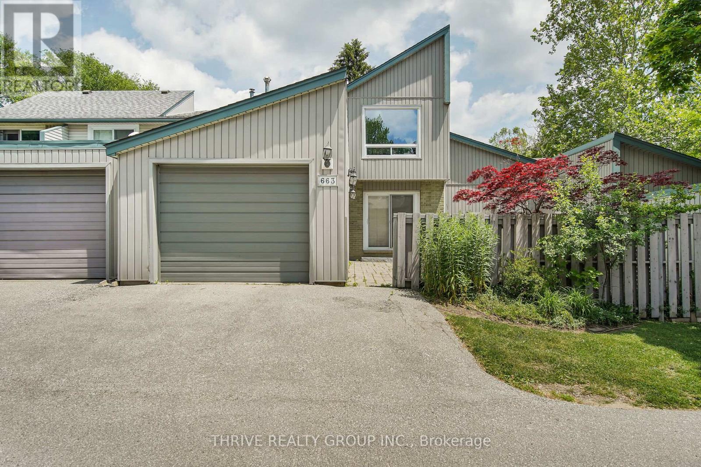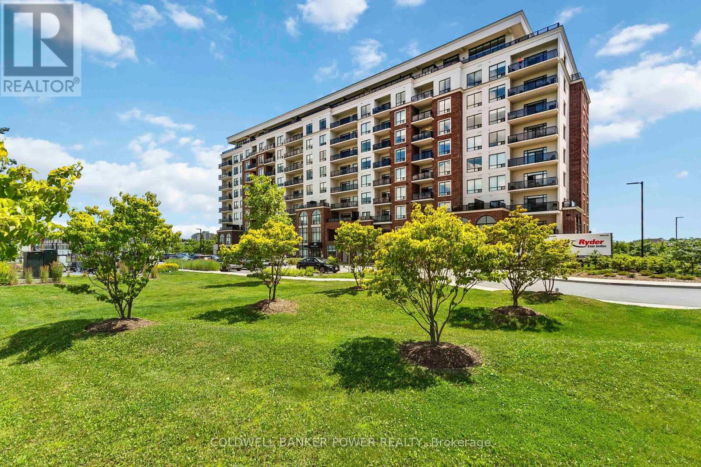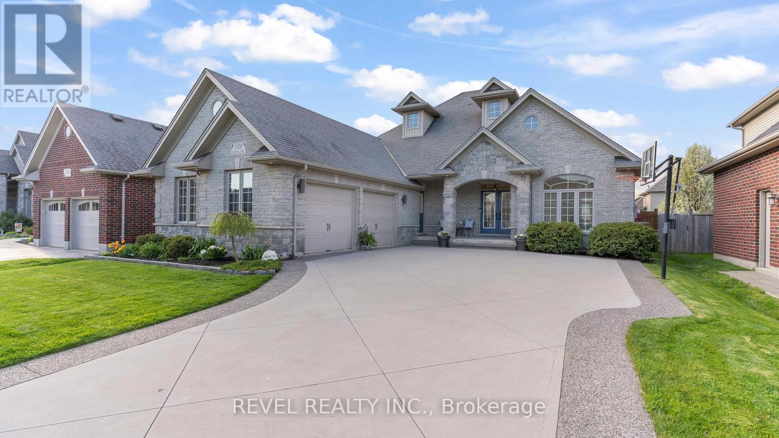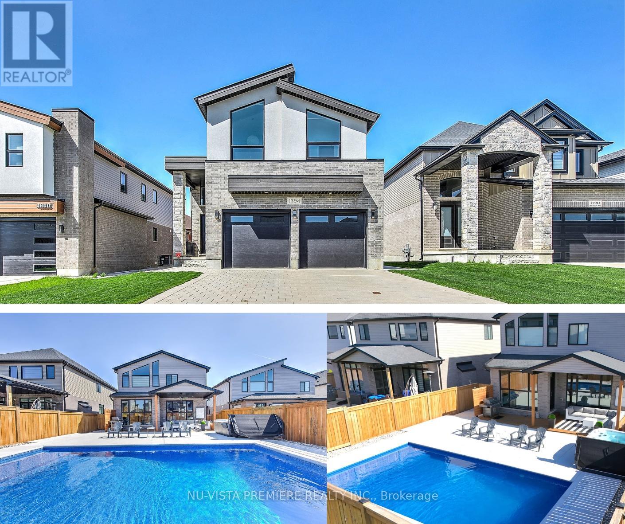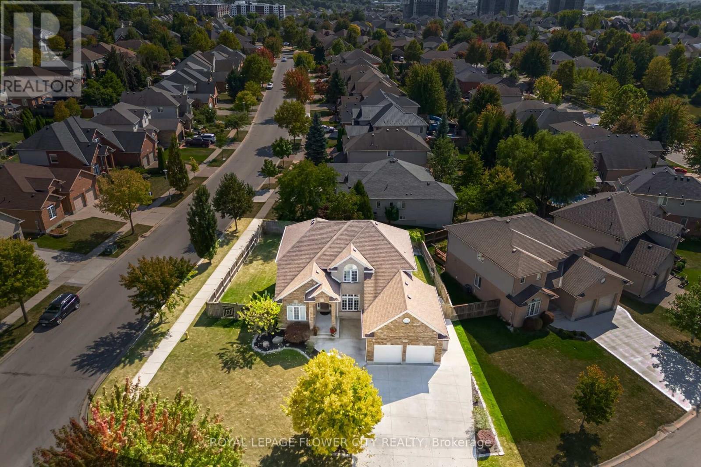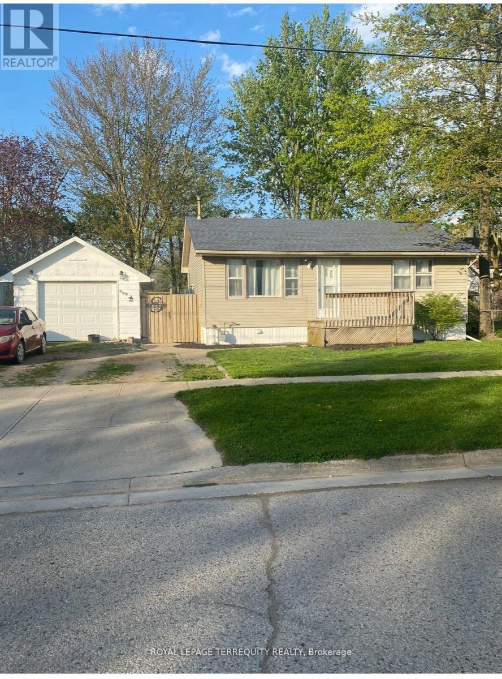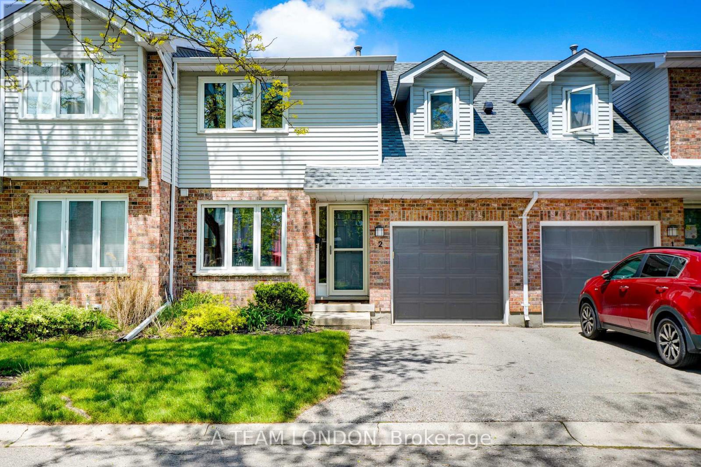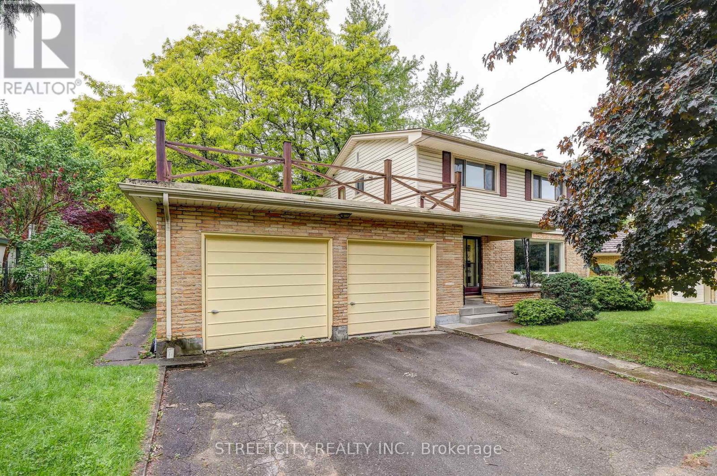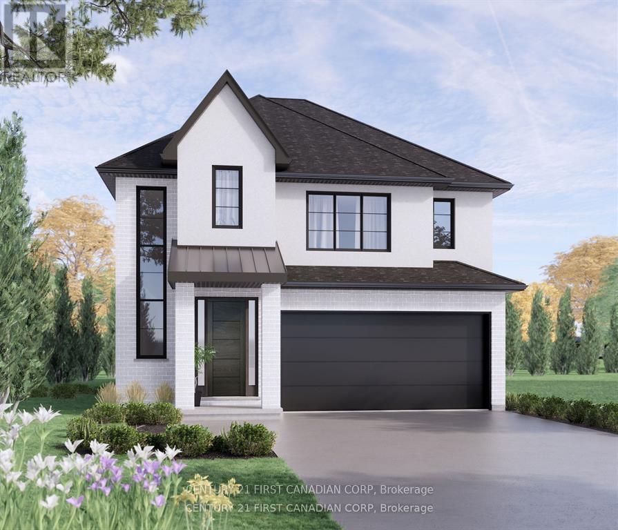- Houseful
- ON
- Strathroy-Caradoc
- N7G
- 4 Arvaleigh End
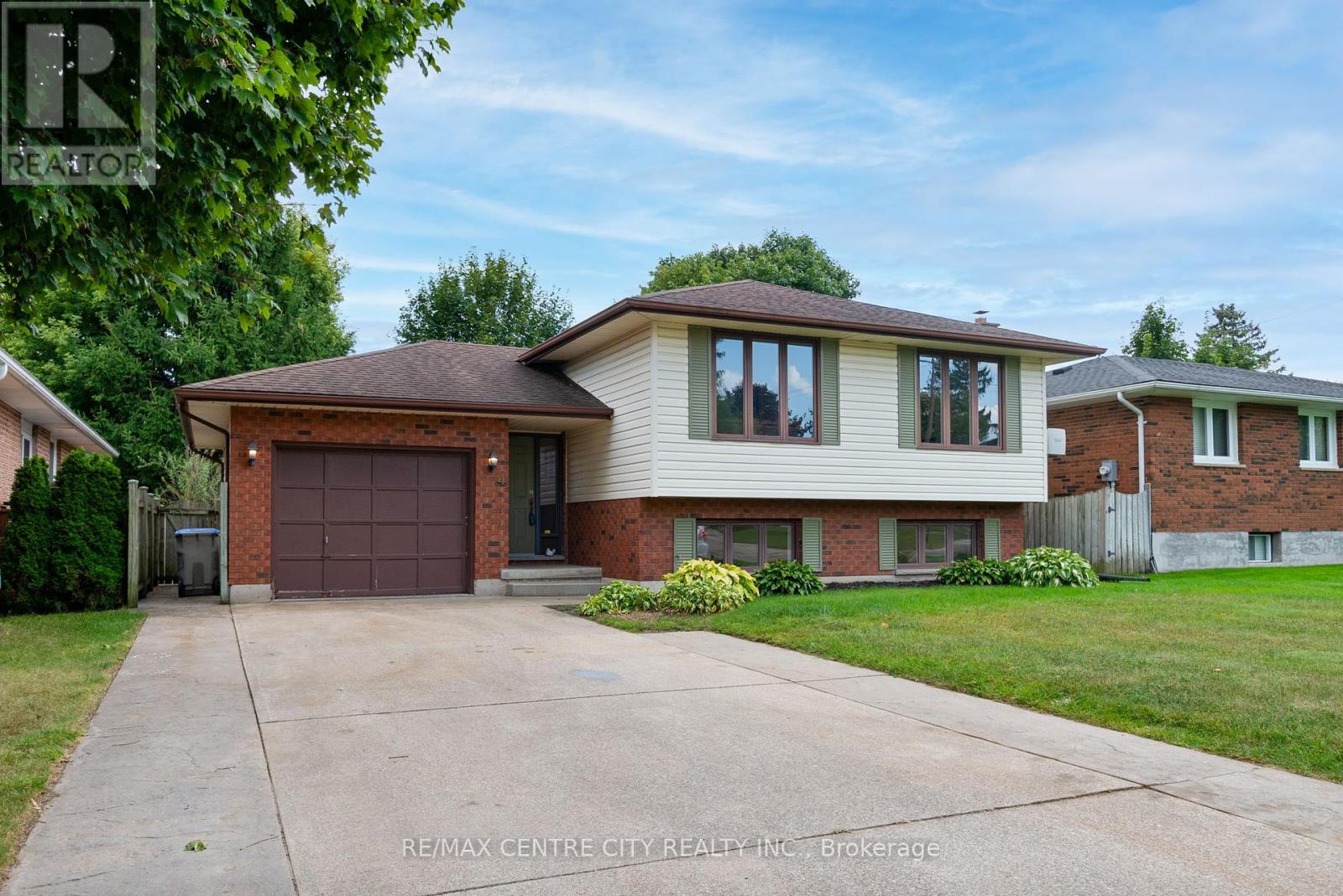
Highlights
Description
- Time on Housefulnew 34 hours
- Property typeSingle family
- StyleRaised bungalow
- Median school Score
- Mortgage payment
You will find this lovely raised ranch on a quiet cul-de-sac, close to the hospital, in north end Strathroy. Upon entering you will notice bright, spacious principal rooms. This particular floorplan features 3 bedrooms on main level. The bathroom has a washing machine hookup, and could easily be modified to accommodate stackables. Downstairs is a bright family room with gas fireplace, a second full bathroom, and 4th bedroom. There's even potential for a 5th if needed, where the kitchenette currently exists. The Seller had set up an apartment in the lower level, so it's possible for the new owner to take advantage of that space for a family member and some extra added income. Bonus storage under foyer. The home has been freshly painted throughout. Flexible/immediate possession available. Great neighbourhood, close to Superstore. Take a look, you'll be glad you did ! (id:63267)
Home overview
- Cooling Central air conditioning
- Heat source Natural gas
- Heat type Forced air
- Sewer/ septic Sanitary sewer
- # total stories 1
- # parking spaces 5
- Has garage (y/n) Yes
- # full baths 2
- # total bathrooms 2.0
- # of above grade bedrooms 4
- Has fireplace (y/n) Yes
- Subdivision Nw
- Lot size (acres) 0.0
- Listing # X12403159
- Property sub type Single family residence
- Status Active
- Bathroom 3.17m X 1.82m
Level: Lower - Other 4.27m X 3.26m
Level: Lower - Family room 6.64m X 3.28m
Level: Lower - 4th bedroom 3.23m X 3.05m
Level: Lower - Utility 3.35m X 3.05m
Level: Lower - Other 4.14m X 3.23m
Level: Lower - Living room 4.87m X 3.66m
Level: Main - Primary bedroom 4.11m X 3.29m
Level: Main - 2nd bedroom 3.67m X 3.04m
Level: Main - Kitchen 3.66m X 3.35m
Level: Main - Dining room 3.35m X 3.35m
Level: Main - Bathroom 3.35m X 2.13m
Level: Main - 3rd bedroom 3.29m X 2.54m
Level: Main
- Listing source url Https://www.realtor.ca/real-estate/28861772/4-arvaleigh-end-strathroy-caradoc-nw-nw
- Listing type identifier Idx

$-1,413
/ Month

