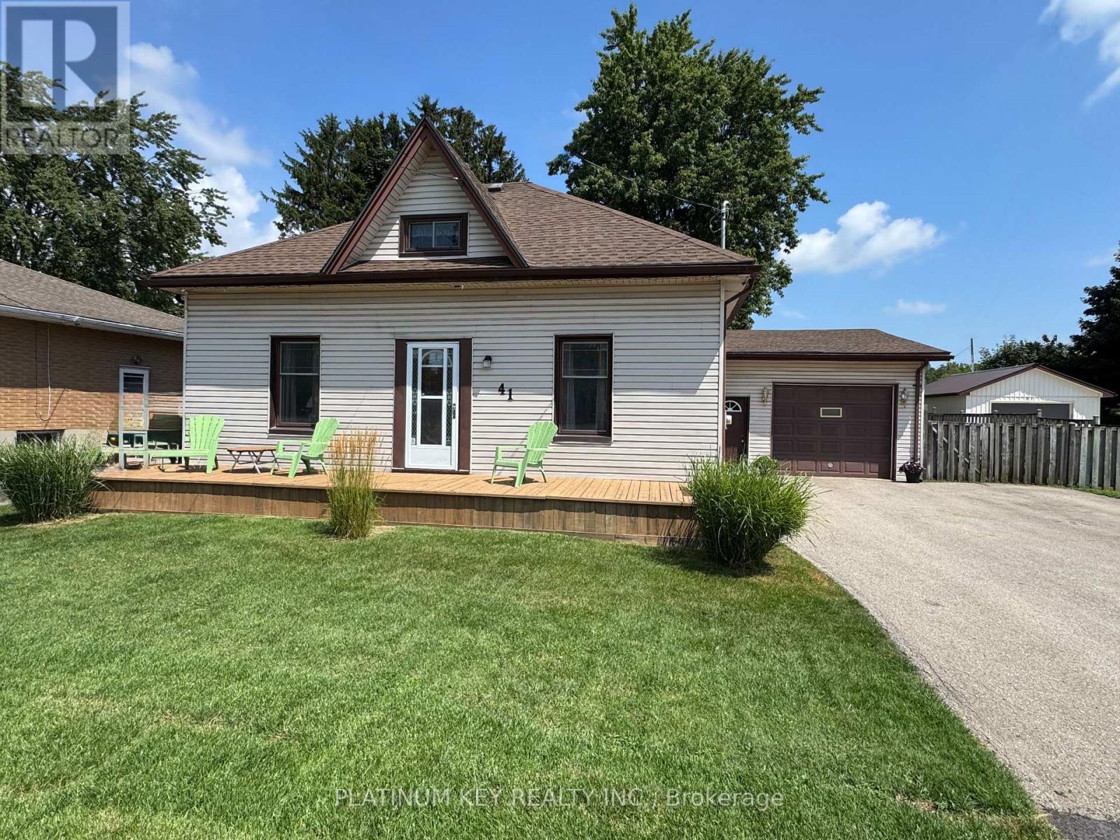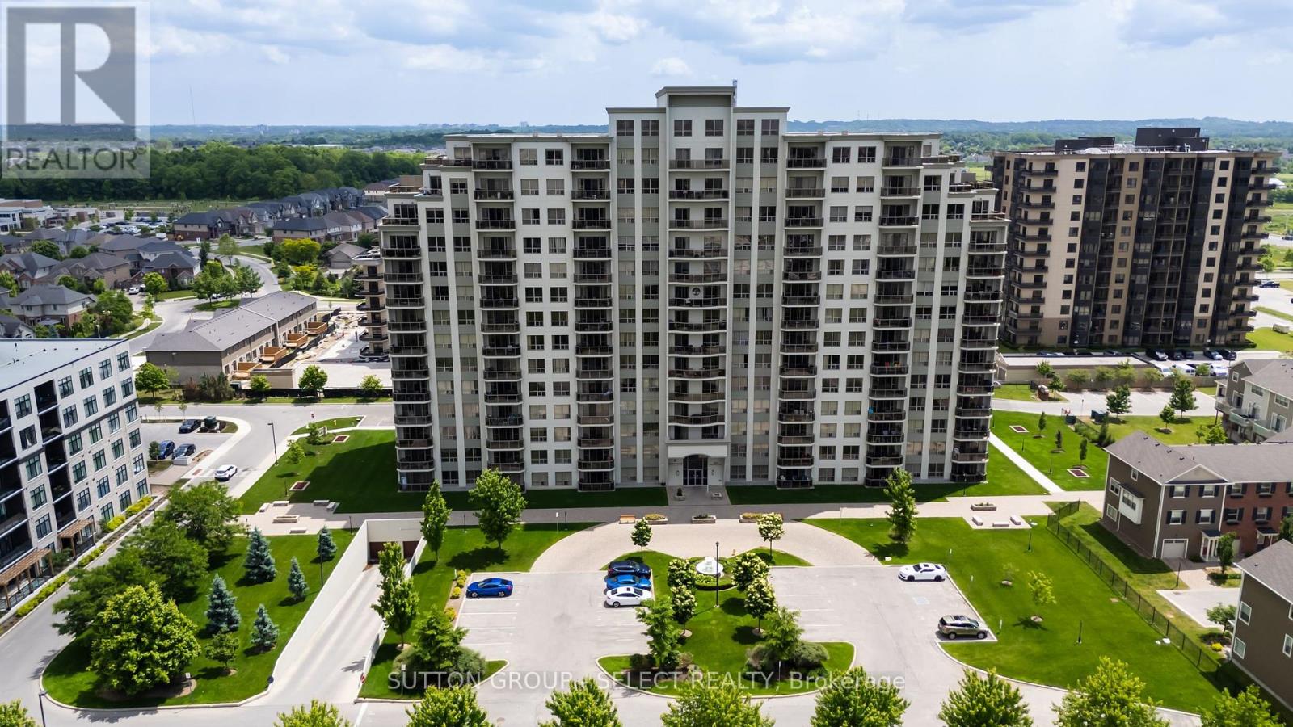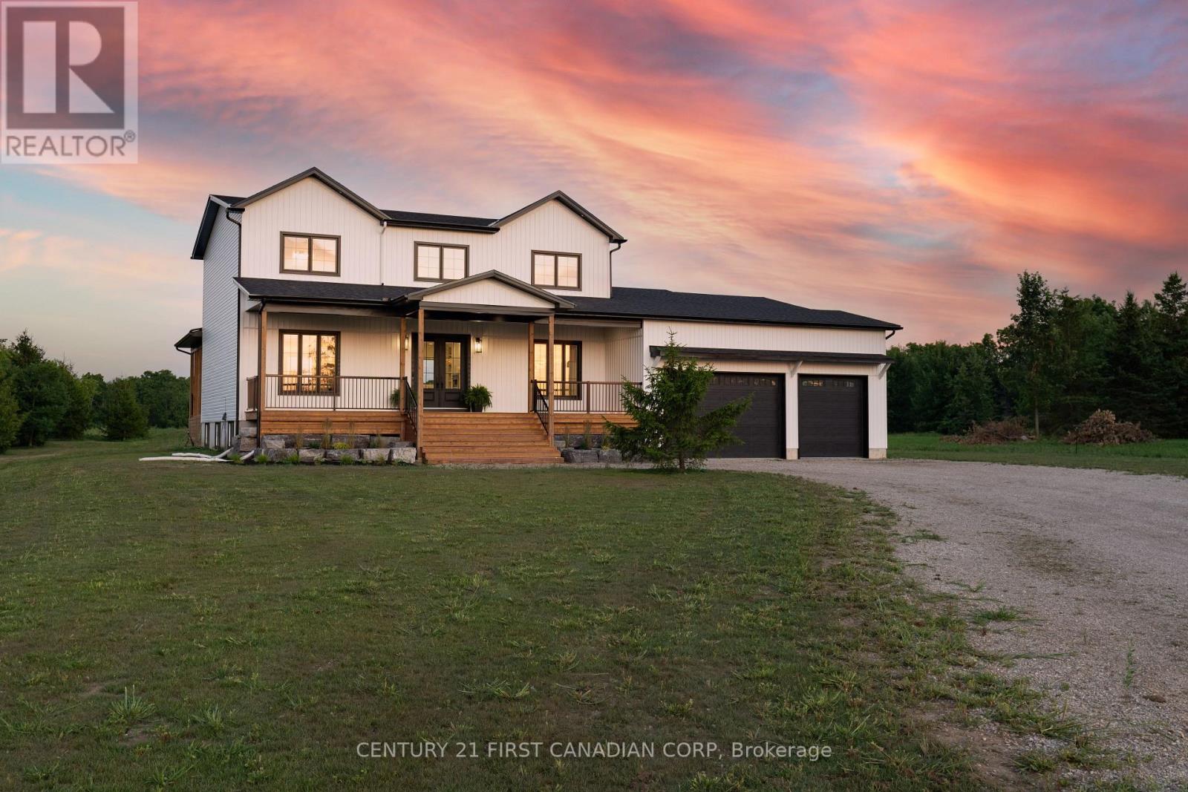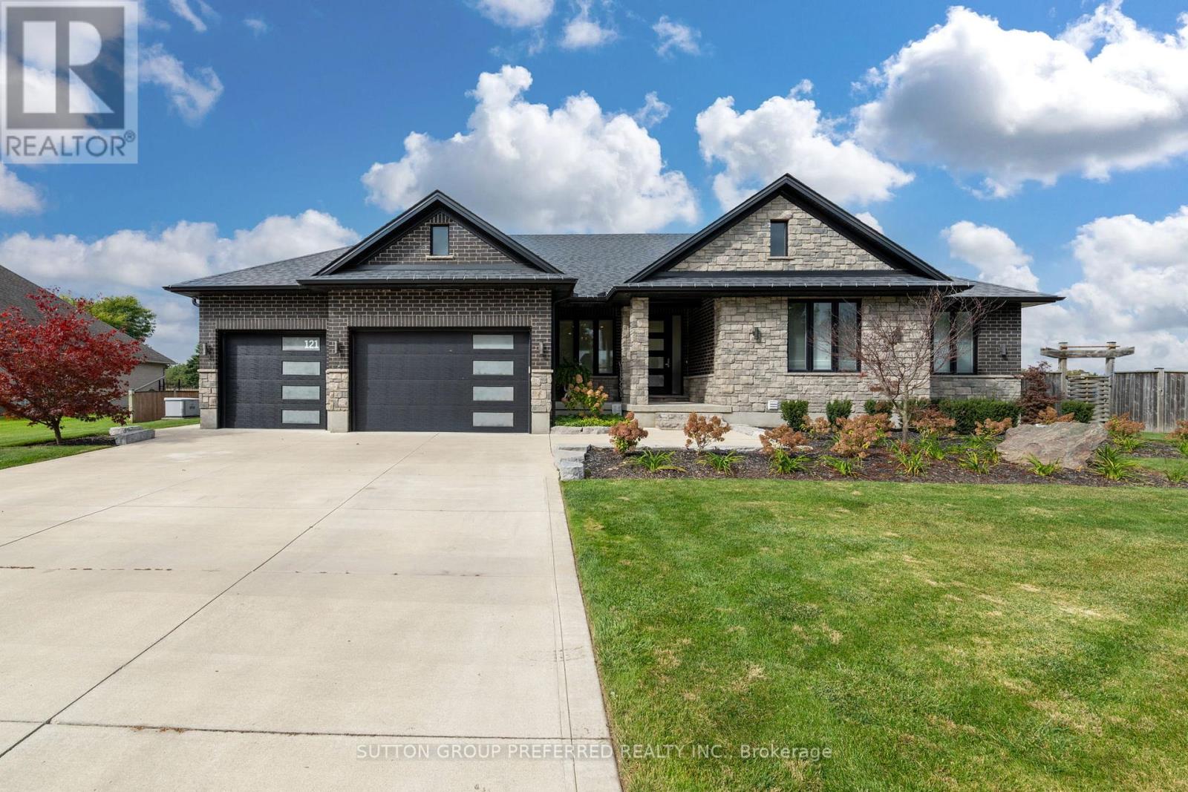- Houseful
- ON
- Strathroy-Caradoc
- N7G
- 41 Queen St

Highlights
Description
- Time on Houseful63 days
- Property typeSingle family
- Median school Score
- Mortgage payment
Welcome to 41 Queen Street in charming Strathroy. A spacious and versatile two-storey home that offers both exceptional living space and functionality. This 6 bedroom, 2 bathroom property features a large driveway leading to an attached 1-car garage with a built-in shop area (60-amp service with 220-volt outlet, hoist, workbench, and separate side entrances perfect for hobbyists or tradespeople). Step inside to a generous front living room with a cozy gas fireplace. The main level also offers an open-concept kitchen with a spacious dining area, ideal for family dinners and entertaining. A large main-floor family room at the rear of the home provides direct access to the covered patio, deck, and fully fenced back yard complete with shed and fire pit area. A convenient main floor bedroom (perfect for use as an office), plus main floor laundry, mudroom/foyer with plenty of closet space and a four-piece bathroom completes the main level. Upstairs, the primary bedroom is a retreat of its own with access to a private enclosed balcony and three-piece semi-ensuite with relaxing jacuzzi tub. Four additional bedrooms are located on the second level, including one with its own cozy sitting area. This home is situated in a mature and established neighbourhood in Strathroy and is just minutes away from many of the towns most convenient amenities. Close to local schools, parks, grocery stores, restaurants, medical services, and community recreational facilities. Strathroy's vibrant downtown core offers unique shops and cafés, while several walking trails and playgrounds are nearby for outdoor enjoyment. Quick access to Hwy 402 makes commuting to London or Sarnia easy. (id:63267)
Home overview
- Cooling Central air conditioning
- Heat source Natural gas
- Heat type Forced air
- Sewer/ septic Sanitary sewer
- # total stories 2
- # parking spaces 7
- Has garage (y/n) Yes
- # full baths 2
- # total bathrooms 2.0
- # of above grade bedrooms 6
- Has fireplace (y/n) Yes
- Community features Community centre
- Subdivision Se
- Directions 2141971
- Lot size (acres) 0.0
- Listing # X12352274
- Property sub type Single family residence
- Status Active
- Bedroom 2.54m X 3.98m
Level: 2nd - Primary bedroom 3.52m X 5.27m
Level: 2nd - Bedroom 2.39m X 3.77m
Level: 2nd - Bedroom 2.51m X 3.51m
Level: 2nd - Sitting room 2.5m X 2.43m
Level: 2nd - Bedroom 2.71m X 2.83m
Level: 2nd - Living room 3.23m X 8.87m
Level: Main - Kitchen 4.29m X 6.49m
Level: Main - Mudroom 2.49m X 1.71m
Level: Main - Family room 6.03m X 3.45m
Level: Main - Bedroom 2.47m X 3.48m
Level: Main
- Listing source url Https://www.realtor.ca/real-estate/28749865/41-queen-street-strathroy-caradoc-se-se
- Listing type identifier Idx

$-1,466
/ Month












