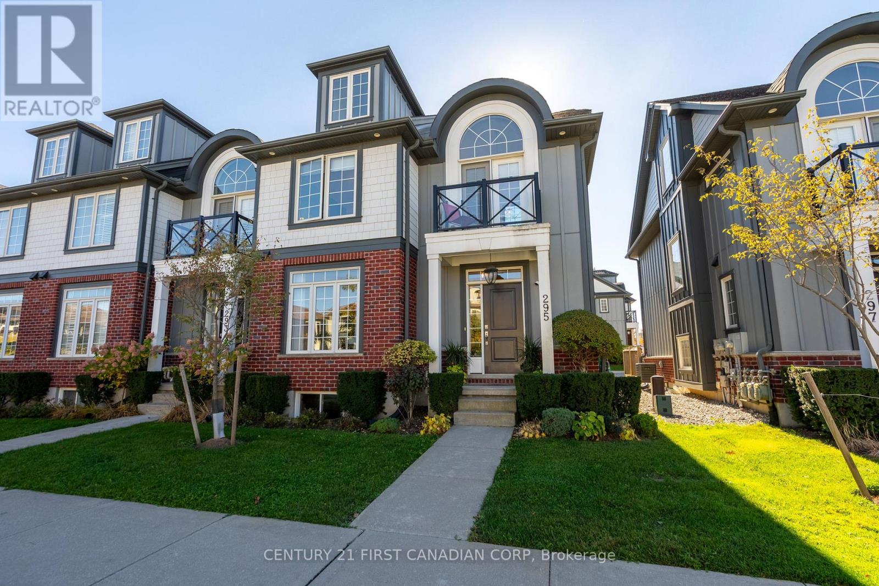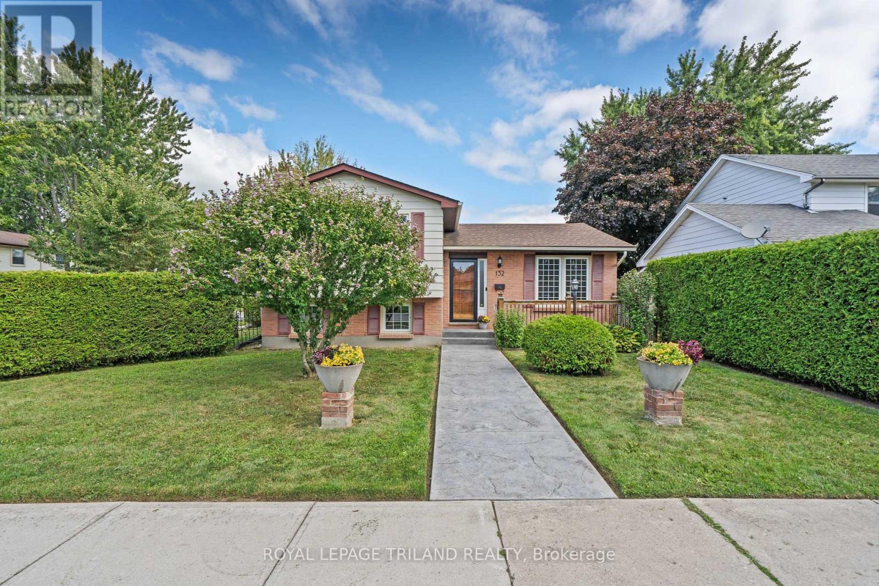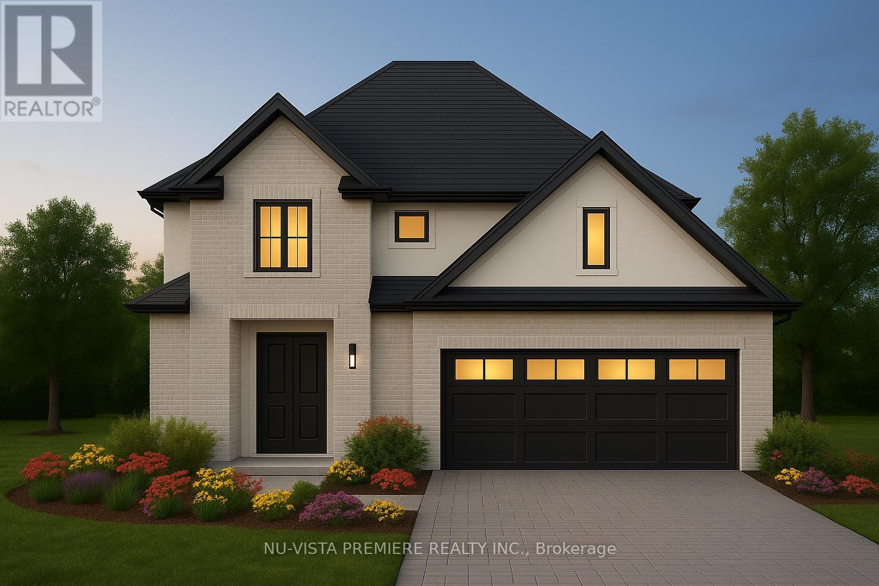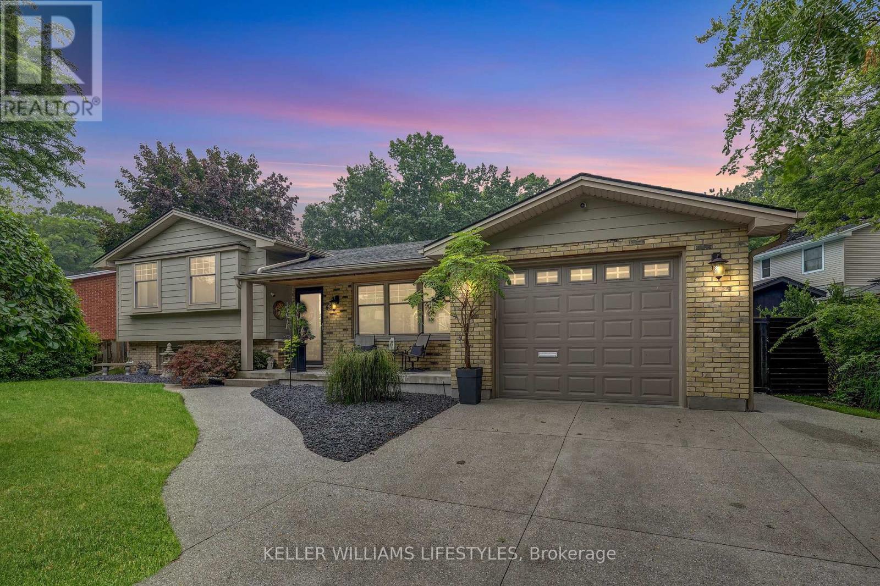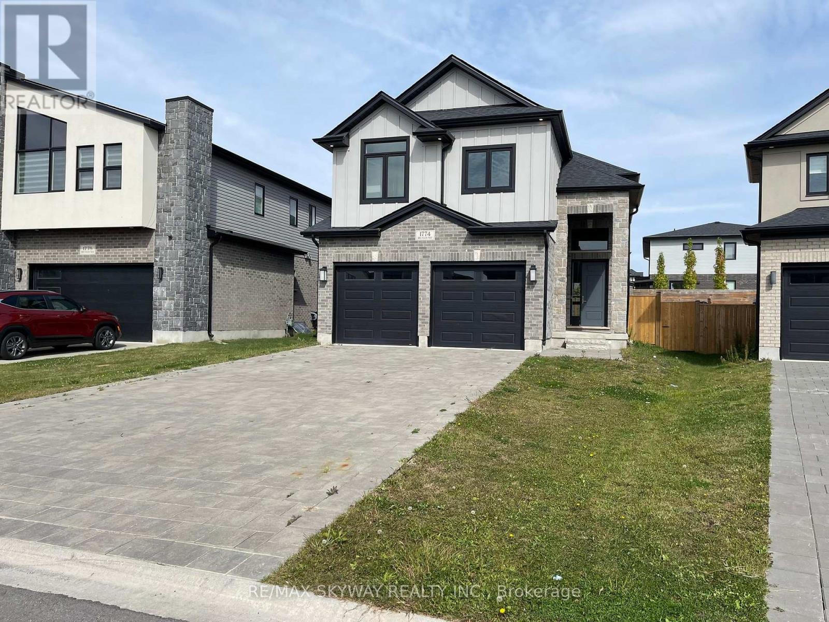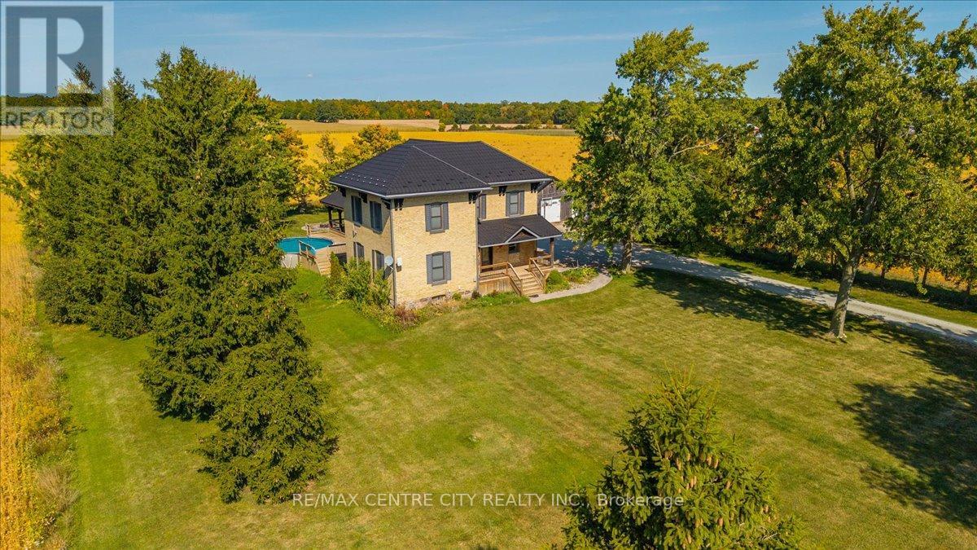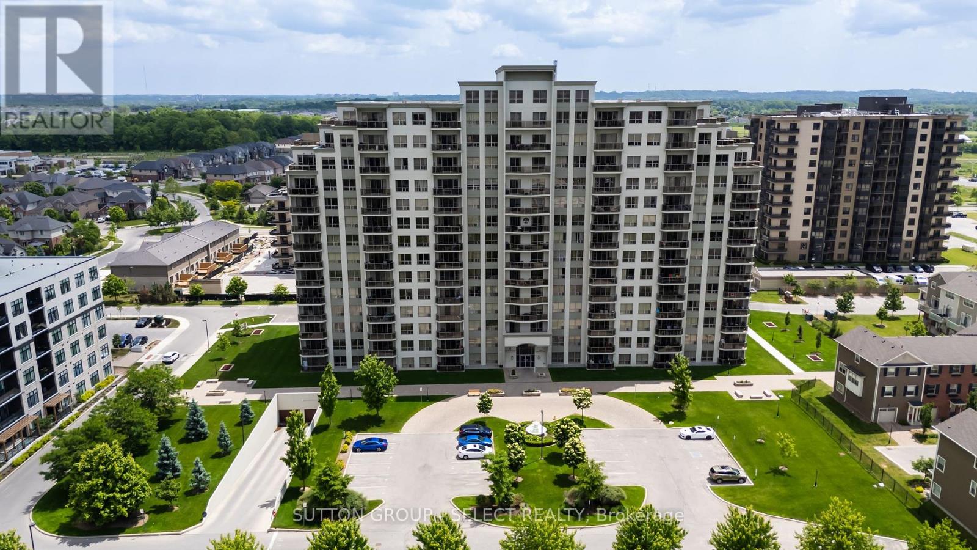- Houseful
- ON
- Strathroy-Caradoc
- N7G
- 461 Richard Cres
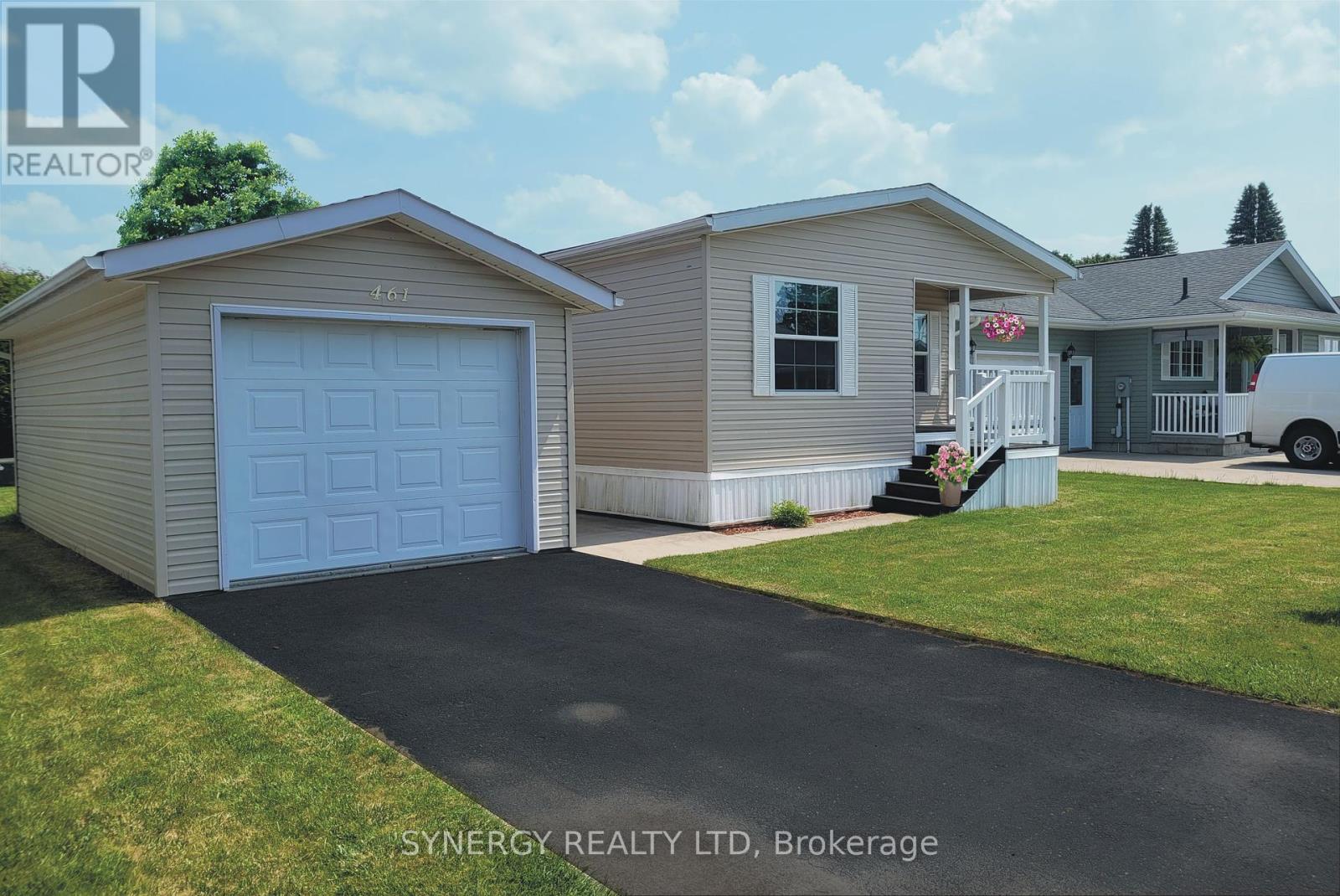
461 Richard Cres
461 Richard Cres
Highlights
Description
- Time on Houseful106 days
- Property typeSingle family
- StyleBungalow
- Median school Score
- Mortgage payment
Welcome to serene and stress-free living in this charming detached mobile home located in the Twin Elm Estates, a Parkbridge Community in Strathroy! This spacious unit features 3 bedrooms, 2 bathrooms, modern features such as an en suite bathroom, no carpeting for easy maintenance, and a covered front porch perfect for relaxing or entertaining guests. The community offers various recreational activities on-site, providing entertainment options right at your doorstep. Located near shopping, golf and restaurants, this property offers the perfect blend of tranquility and convenience. Don't miss out on the opportunity to make this lovely unit your new home! Hot Water tank owned (2025,) Roof (2024), Sand point and pump for outdoor watering included. **EXTRAS** Qualified buyers may assume the current Land Lease at $634.10/month + assumption fee of $50/month, Estimated Monthly Taxes $44.31, Structure Tax $93.42 (id:63267)
Home overview
- Cooling Central air conditioning
- Heat source Natural gas
- Heat type Forced air
- Sewer/ septic Septic system
- # total stories 1
- # parking spaces 2
- Has garage (y/n) Yes
- # full baths 2
- # total bathrooms 2.0
- # of above grade bedrooms 3
- Community features Community centre
- Subdivision Se
- Lot size (acres) 0.0
- Listing # X12213606
- Property sub type Single family residence
- Status Active
- 2nd bedroom 3.3m X 3.02m
Level: Main - Primary bedroom 3.32m X 3.92m
Level: Main - Bathroom 3.28m X 1.5m
Level: Main - Dining room 3.3m X 2.38m
Level: Main - Laundry 2.24m X 2.17m
Level: Main - Kitchen 3.3m X 4.5m
Level: Main - 3rd bedroom 3.31m X 2.69m
Level: Main - Bathroom 2.26m X 1.52m
Level: Main - Living room 3.31m X 3.69m
Level: Main
- Listing source url Https://www.realtor.ca/real-estate/28453168/461-richard-crescent-strathroy-caradoc-se-se
- Listing type identifier Idx

$-800
/ Month

