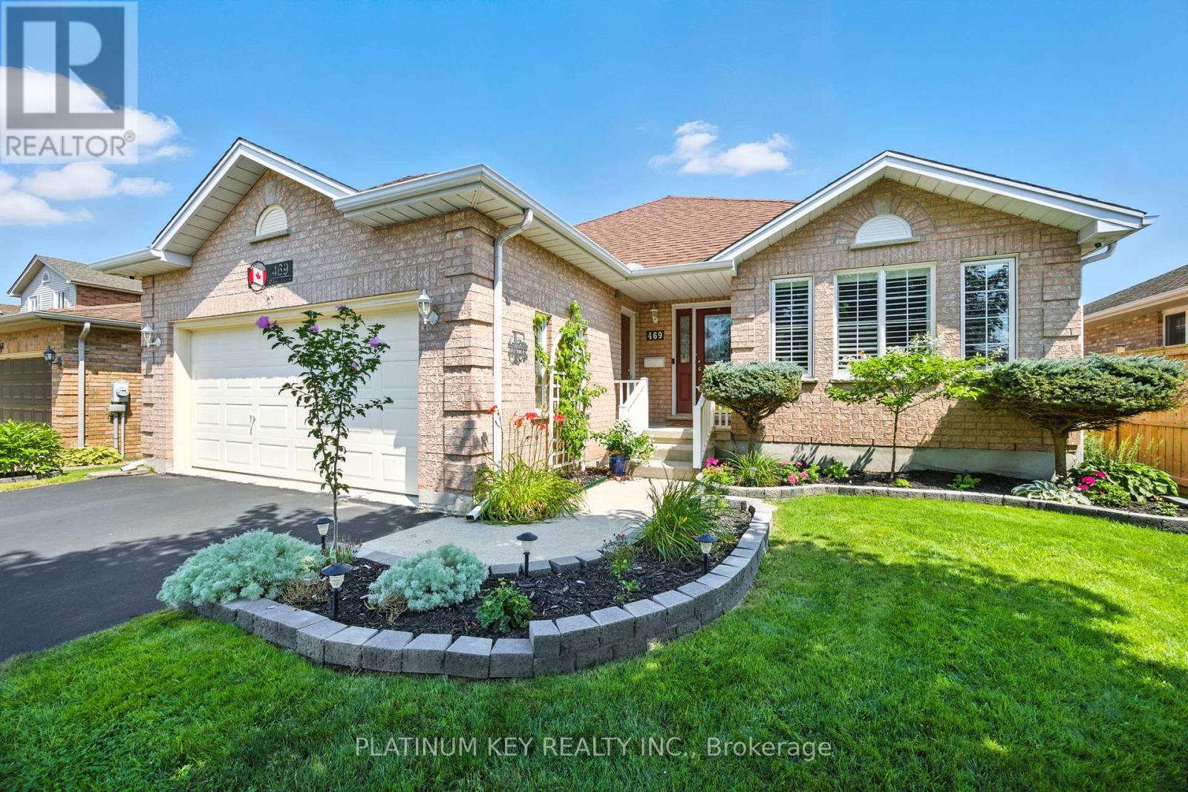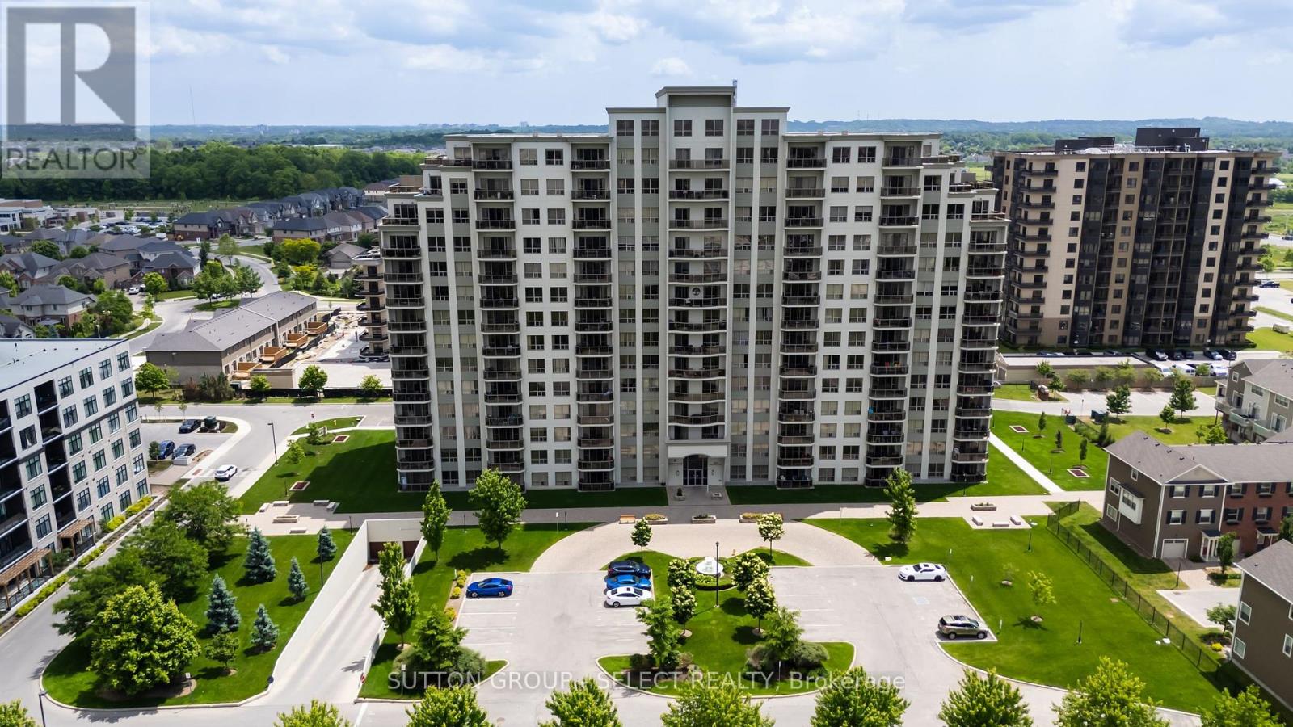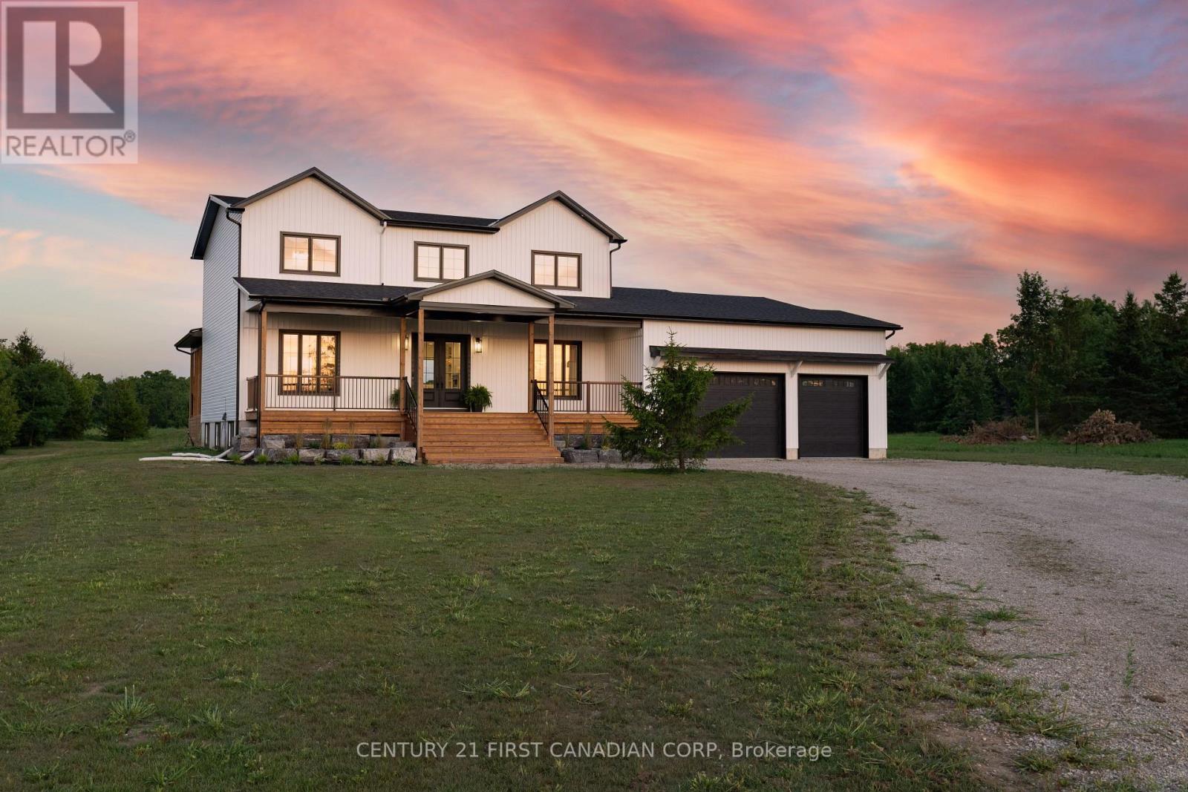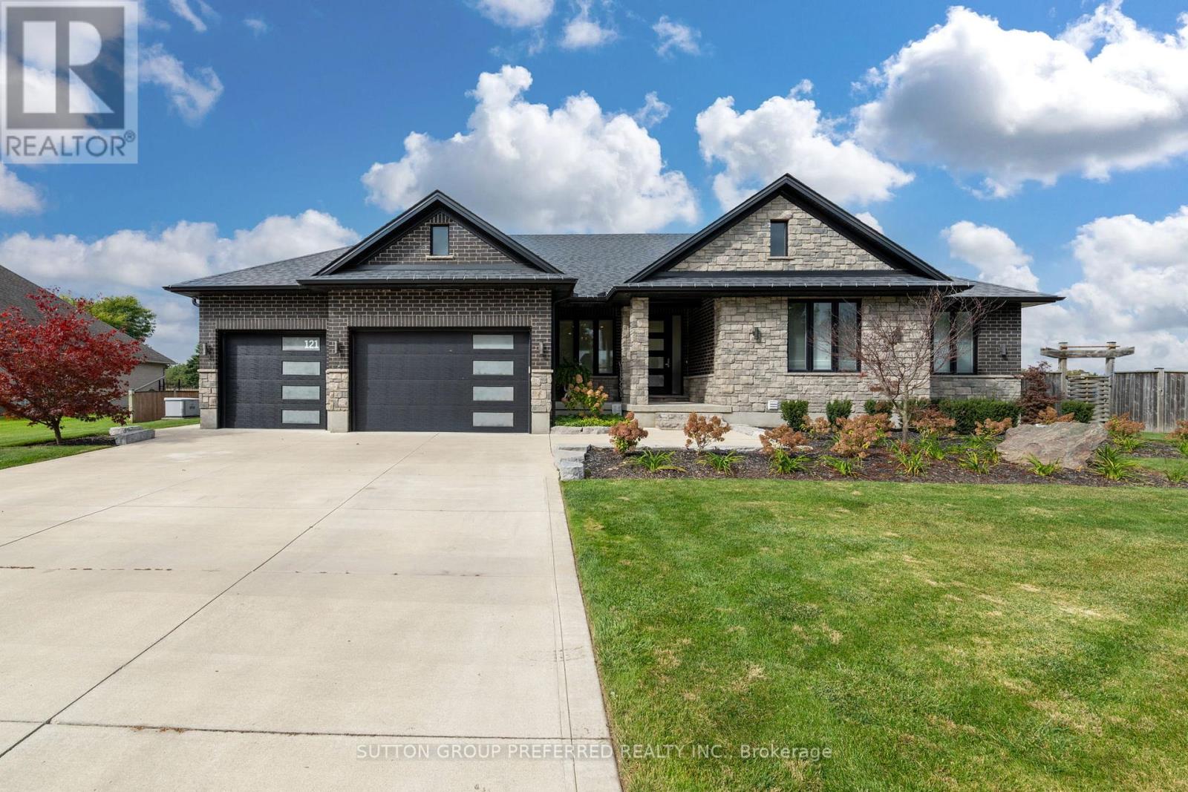- Houseful
- ON
- Strathroy-Caradoc
- N7G
- 469 Riverview Dr

Highlights
Description
- Time on Housefulnew 5 days
- Property typeSingle family
- StyleBungalow
- Median school Score
- Mortgage payment
A beautifully maintained Bungalow located on a quiet, mature street in one of Strathroy's most desirable neighbourhoods. This immaculate home offers 3 bedrooms, 2.5 bathrooms, and a convenient attached garage, all set on a landscaped lot with a fully fenced backyard. Hardwood flooring (installed in 2019) flows throughout the bright living room with gas fireplace, the formal dining area, and all three main floor bedrooms, including the spacious primary suite complete with double closets and a 3-piece ensuite bathroom. The updated kitchen (2024) features ceramic tile flooring, a tile backsplash, and stunning quartz countertops. A spacious eating area in the kitchen offers double door access to the covered deck and backyard, perfect for indoor/outdoor living. A 4-piece main bathroom and a main floor laundry room with convenient interior access to the garage complete the main level. The fully finished lower level provides excellent additional living space with a large family room, a dedicated office or sewing room, a 2-piece bathroom, and a large storage area. A generous workshop area on this level offers access up to the garage ideal for hobbyists or additional storage needs. Step outside to enjoy the lovely landscaped backyard, which includes a Greenhouse, Gazebo, raised garden beds, and gas lines in place for both a barbecue and fire pit perfect for entertaining or relaxing. Located in an established neighborhood close to parks, schools, shopping, and amenities, with easy access to Highway 402 for quick commutes to London and surrounding areas. (id:63267)
Home overview
- Cooling Central air conditioning
- Heat source Natural gas
- Heat type Forced air
- Sewer/ septic Sanitary sewer
- # total stories 1
- Fencing Fully fenced
- # parking spaces 5
- Has garage (y/n) Yes
- # full baths 2
- # half baths 1
- # total bathrooms 3.0
- # of above grade bedrooms 3
- Flooring Hardwood
- Has fireplace (y/n) Yes
- Community features Community centre
- Subdivision Ne
- Directions 2141971
- Lot desc Landscaped, lawn sprinkler
- Lot size (acres) 0.0
- Listing # X12463242
- Property sub type Single family residence
- Status Active
- Office 5.66m X 2.98m
Level: Basement - Workshop 3.77m X 6.64m
Level: Basement - Family room 3.67m X 5.96m
Level: Basement - Pantry 1.95m X 6.69m
Level: Basement - 3rd bedroom 3.06m X 3.18m
Level: Main - Dining room 3.6m X 4.01m
Level: Main - Living room 3.53m X 4.72m
Level: Main - 2nd bedroom 3.18m X 3.19m
Level: Main - Kitchen 5.053m X 3.33m
Level: Main - Primary bedroom 3.65m X 3.4m
Level: Main - Laundry 1.93m X 1.68m
Level: Main
- Listing source url Https://www.realtor.ca/real-estate/28991138/469-riverview-drive-strathroy-caradoc-ne-ne
- Listing type identifier Idx

$-1,733
/ Month












