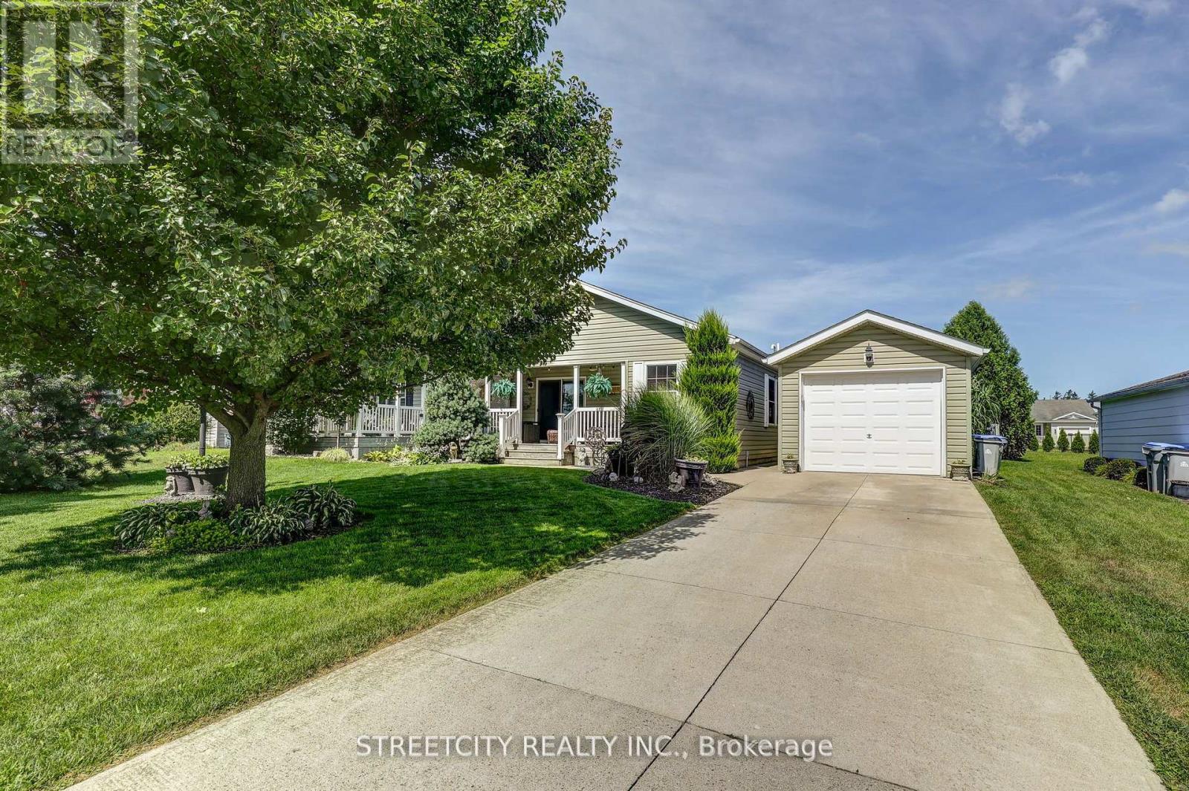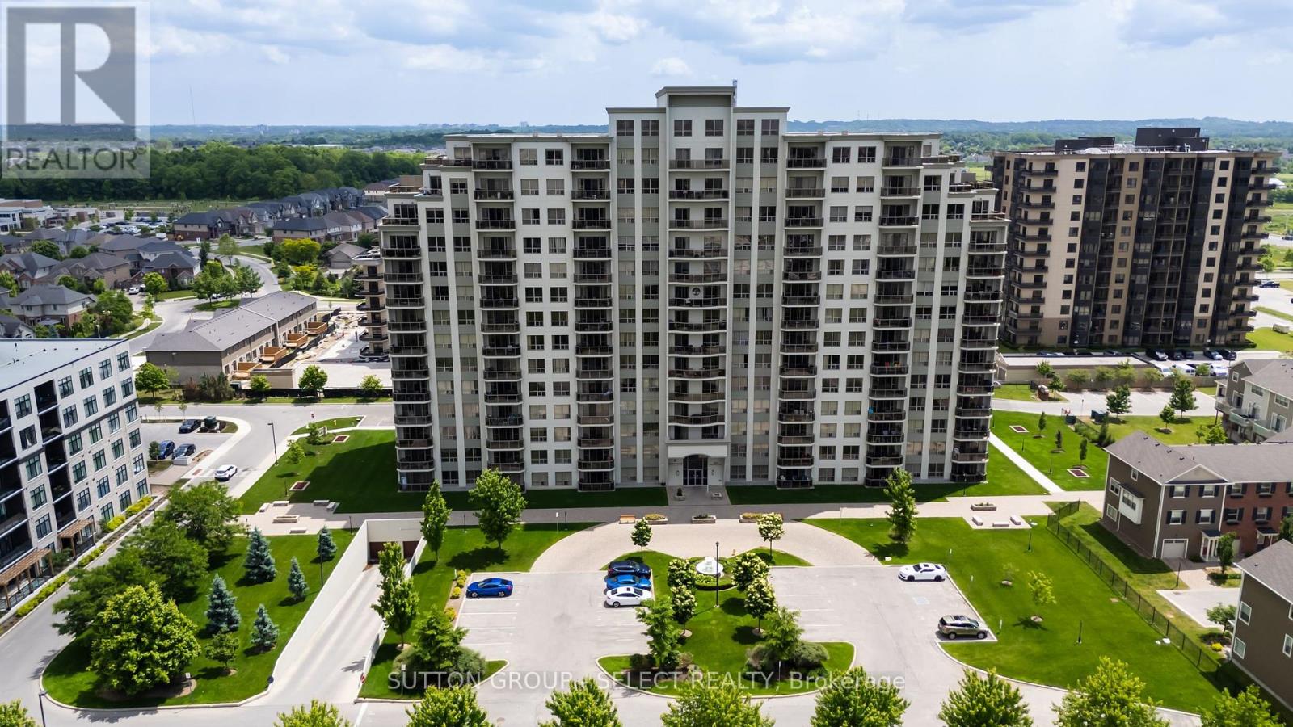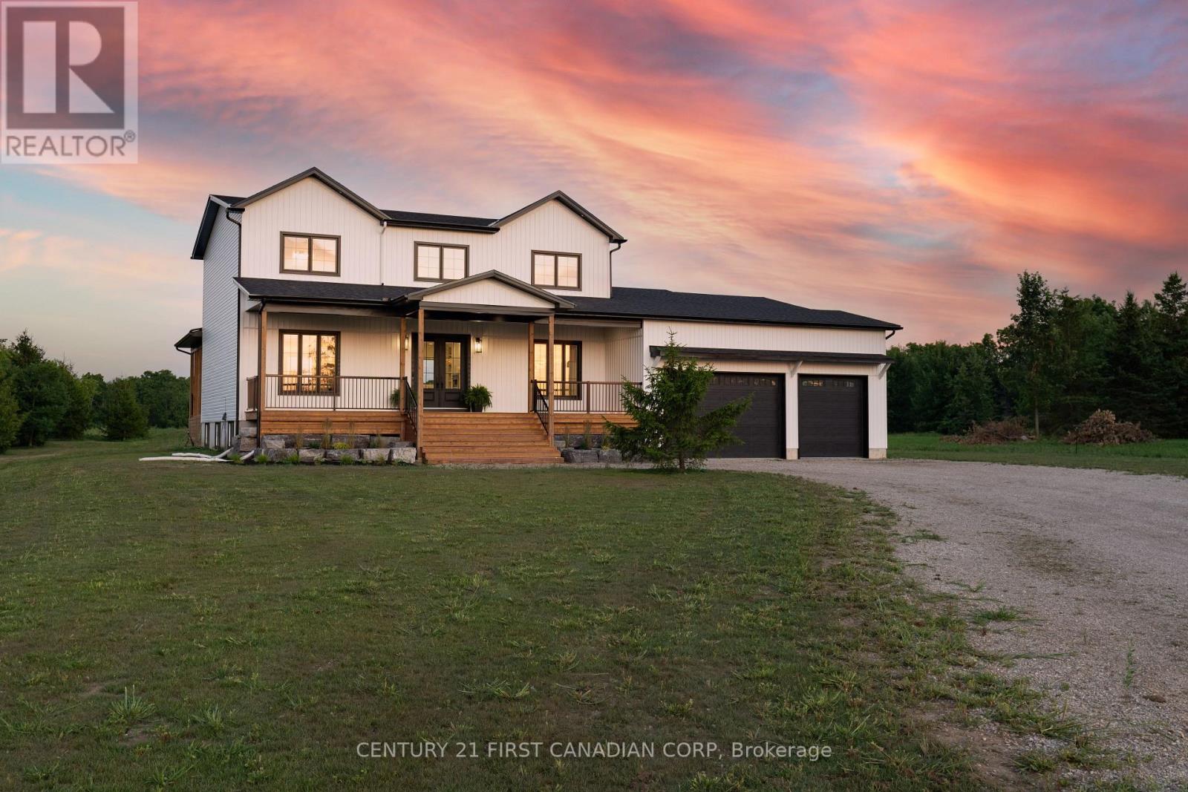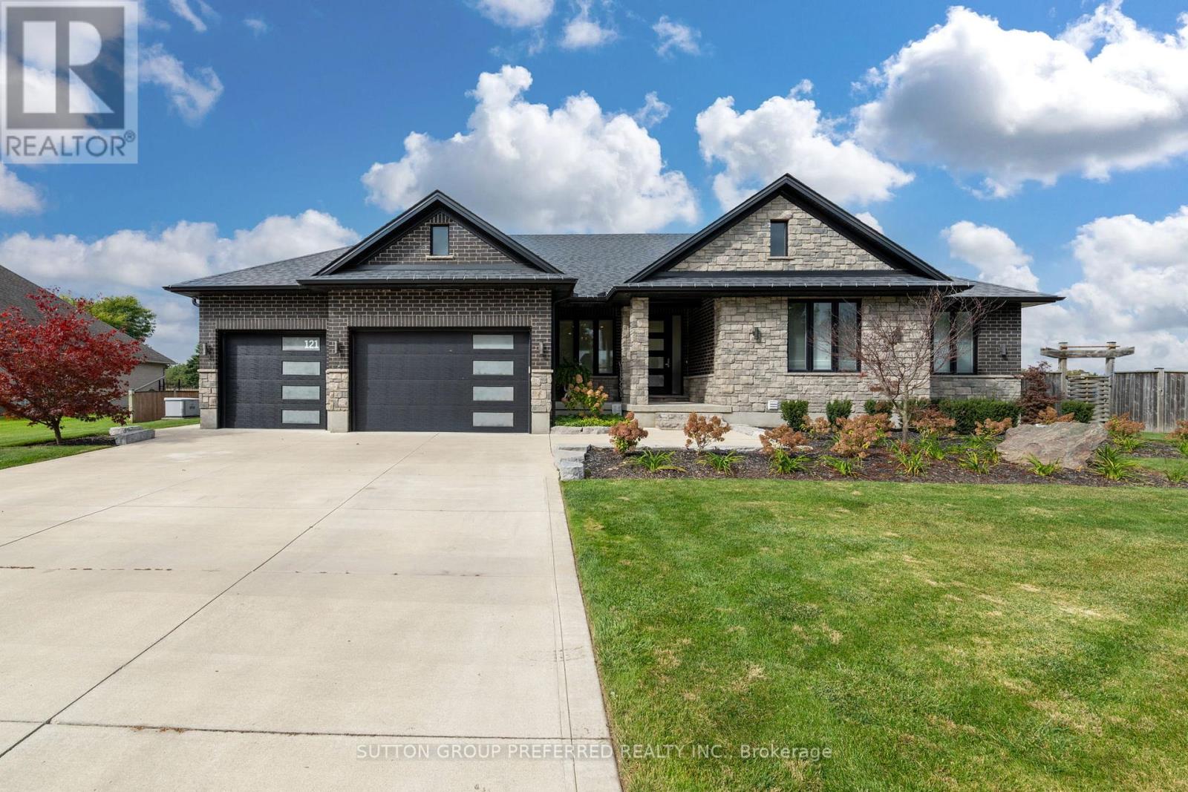- Houseful
- ON
- Strathroy-Caradoc
- N7G
- 481 Richard Cres

Highlights
Description
- Time on Houseful19 days
- Property typeSingle family
- StyleBungalow
- Median school Score
- Mortgage payment
Welcome to this beautifully updated, move-in ready 2-bedroom, 2-bath ranch located in the sought-after adult lifestyle community of Parkbridge Lifestyle Communities Inc. Just 20 minutes from London, Twin Elm is nestled in a vibrant town offering all the essentials shopping, a hospital, golf courses, and more. Enjoy the convenience of being within walking distance to local shops and amenities, while living in a premier community known for its active, welcoming atmosphere. The community clubhouse hosts a variety of events and activities designed to suit every lifestyle. Stunning landscaping and a charming covered front porch greet you at the entrance an ideal spot to relax and enjoy your morning coffee. Inside, the home boasts a bright, open-concept layout featuring a spacious living room, dining area, and a chefs dream kitchen equipped with GE Café appliances (still under warranty) and two pantries for ample storage. The primary bedroom easily accommodates a king-size bed and includes a luxurious 4-piece ensuite with a walk-in shower and double sinks. A second generously sized bedroom, also suitable for a king bed, is perfect for guests or a home office. You'll also find a second full4-piece bathroom and a large main-floor laundry room with additional storage. Step outside to your fully fenced back yard ideal for entertaining or relaxing. It includes agas line for the BBQ, a firepit, and plenty of space for pets to play. Additional highlights include: All-new flooring throughout, Updated kitchen with new appliances, Owned hot water heater, Central air (2024), Concrete driveway, Extended single-car garage with room for a truck If you're looking for a low-maintenance, updated home in a vibrant adult lifestyle community, this is the one for you! (id:63267)
Home overview
- Cooling Central air conditioning
- Heat source Natural gas
- Heat type Forced air
- Sewer/ septic Septic system
- # total stories 1
- Fencing Fully fenced
- # parking spaces 3
- Has garage (y/n) Yes
- # full baths 2
- # total bathrooms 2.0
- # of above grade bedrooms 2
- Subdivision Se
- Lot desc Landscaped
- Lot size (acres) 0.0
- Listing # X12438453
- Property sub type Single family residence
- Status Active
- Primary bedroom 4.72m X 2.84m
Level: Main - Dining room 3.73m X 2.77m
Level: Main - Bathroom Measurements not available
Level: Main - Kitchen 3.85m X 3.51m
Level: Main - Library 2.78m X 2.29m
Level: Main - Bathroom Measurements not available
Level: Main - 2nd bedroom 3.96m X 2.87m
Level: Main - Living room 4.44m X 3.89m
Level: Main
- Listing source url Https://www.realtor.ca/real-estate/28937524/481-richard-crescent-strathroy-caradoc-se-se
- Listing type identifier Idx

$-1,147
/ Month












